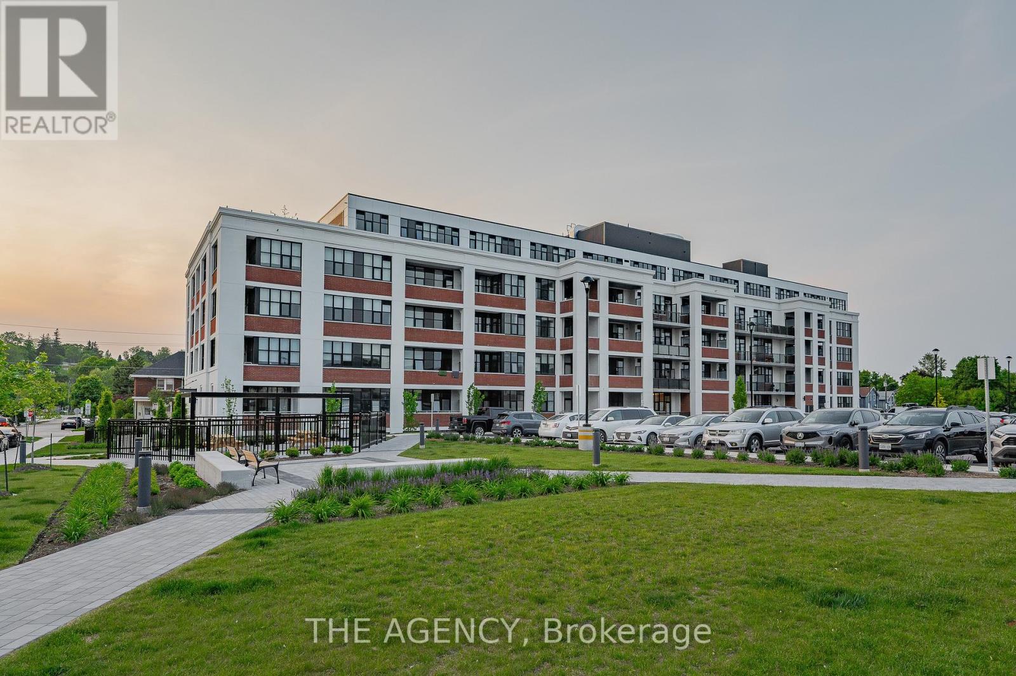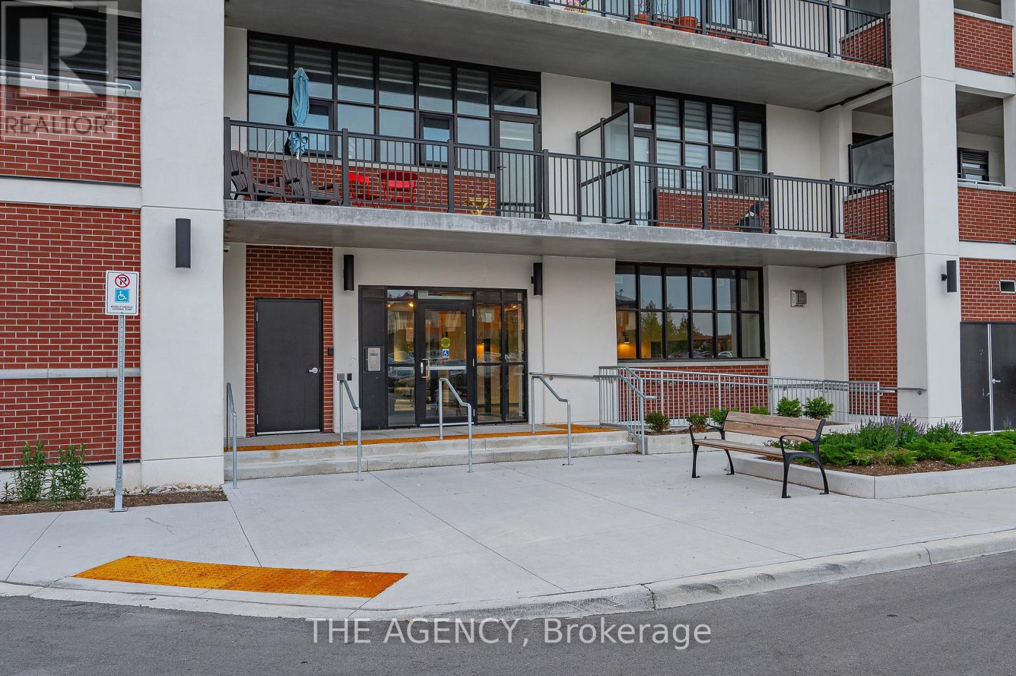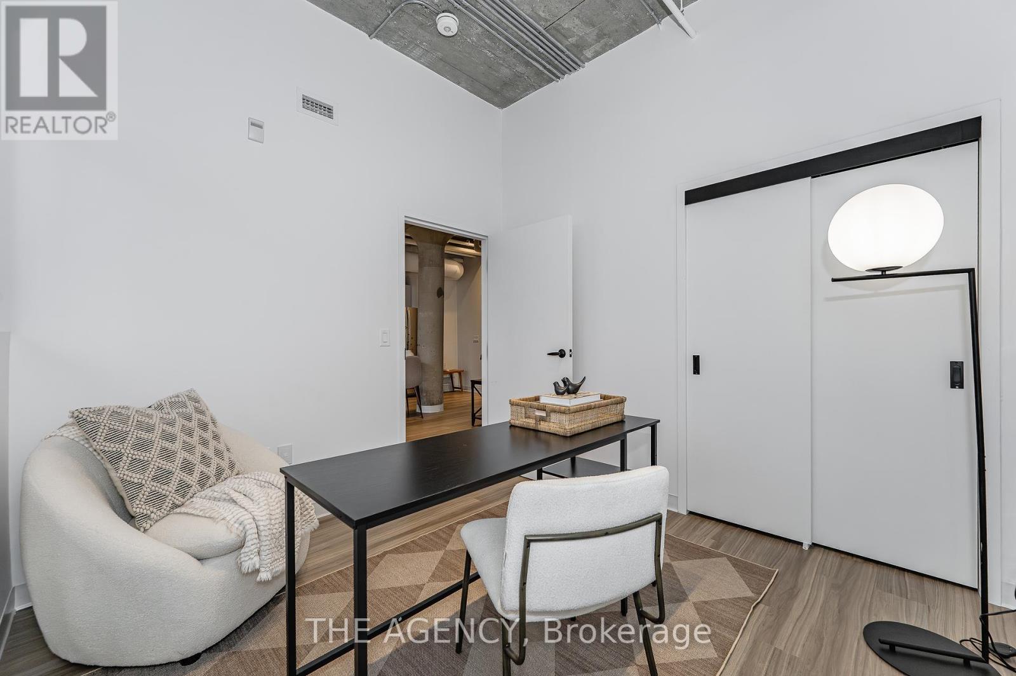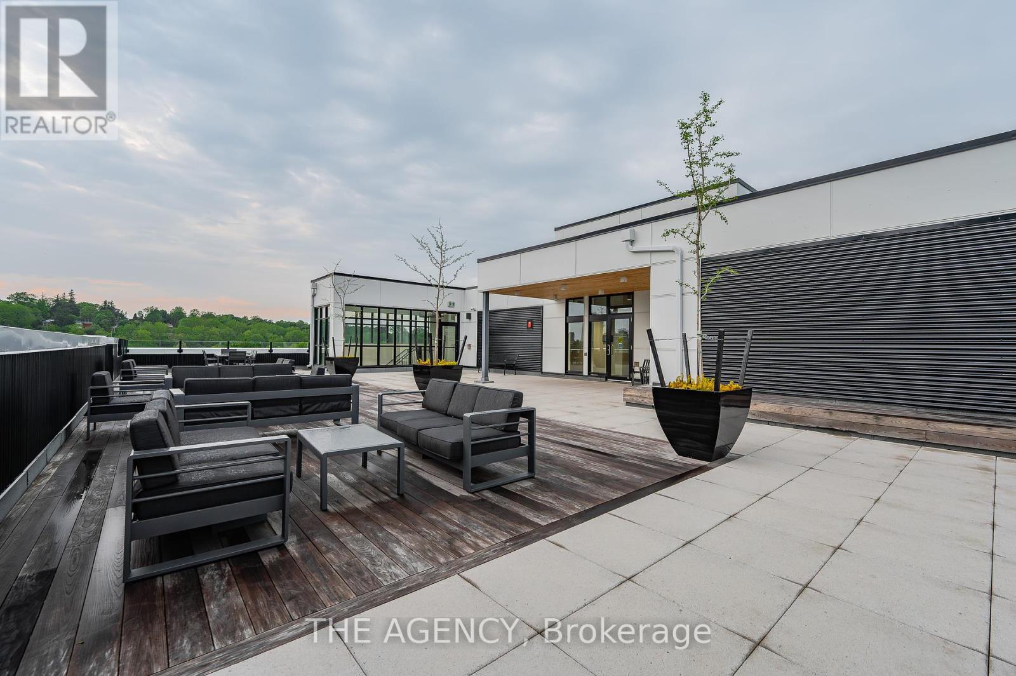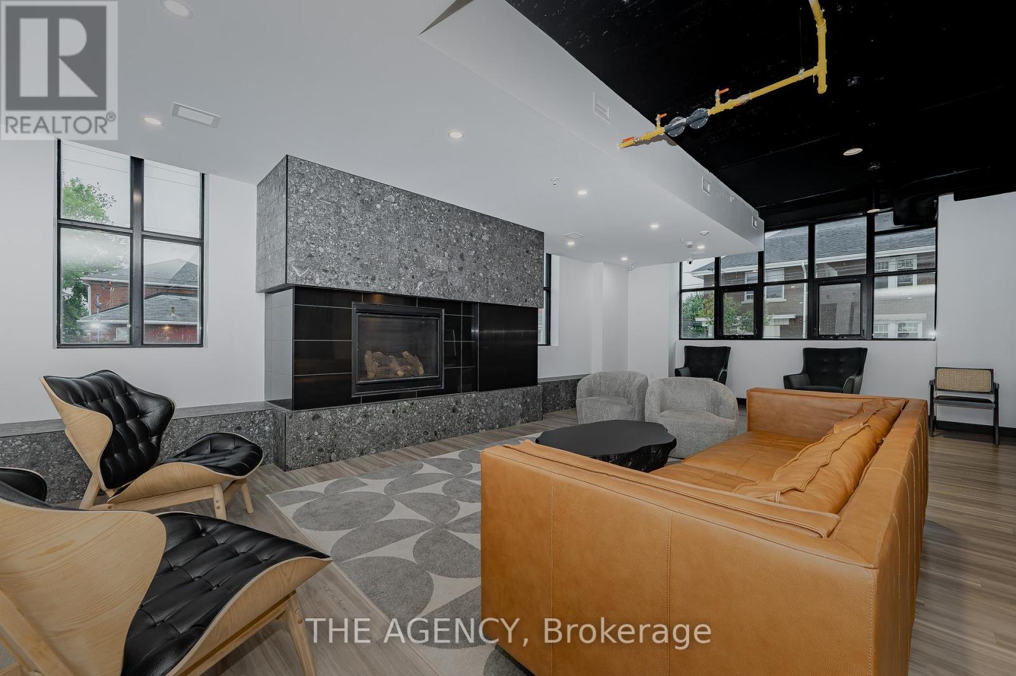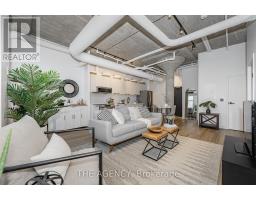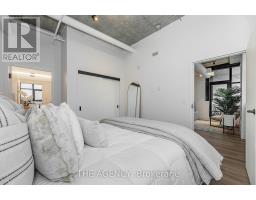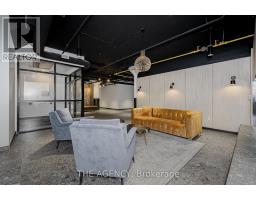419 - 120 Huron Street Guelph, Ontario N1E 0T8
$499,900Maintenance, Insurance
$375.58 Monthly
Maintenance, Insurance
$375.58 MonthlyDiscover a rare opportunity to own a beautifully appointed fourth-floor residence in the renowned Alice Block Lofts, located in the heart of St. Patricks Ward. This 100+ year-old loft conversion seamlessly blends historic character with modern luxury. Expansive 10-foot ceilings and abundant natural light create an inviting and open atmosphere, while thoughtful upgrades elevate the space including a panel-ready dishwasher, upgraded appliances, quartz countertops with a designer backsplash, and heated bathroom floors.Step out onto your private east-facing balcony and enjoy serene sky views, perfect for morning coffee or evening relaxation. This is the only 2-bedroom, 2-bathroom suite in the building featuring an exclusive Jacuzzi tub, offering a truly unique and elevated living experience.Residents of Alice Block Lofts enjoy a full suite of premium amenities: a 2,200 sq. ft. rooftop terrace with lounge seating, community BBQs, and a gas fire cube; a modern fitness centre; games and music rooms; indoor bicycle storage with a heated ramp; a pet washing station; and beautifully designed common areas featuring multiple gas fireplaces. An exceptional property in one of Guelphs most vibrant neighbourhoods. Don't miss the chance to make this remarkable loft your new home. (id:50886)
Open House
This property has open houses!
2:00 pm
Ends at:4:00 pm
2:00 pm
Ends at:4:00 pm
Property Details
| MLS® Number | X12196842 |
| Property Type | Single Family |
| Community Name | St. Patrick's Ward |
| Community Features | Pet Restrictions |
| Equipment Type | Water Heater |
| Features | Balcony, In Suite Laundry |
| Parking Space Total | 1 |
| Rental Equipment Type | Water Heater |
Building
| Bathroom Total | 2 |
| Bedrooms Above Ground | 2 |
| Bedrooms Total | 2 |
| Amenities | Exercise Centre, Party Room, Visitor Parking |
| Exterior Finish | Brick |
| Heating Fuel | Electric |
| Heating Type | Heat Pump |
| Size Interior | 800 - 899 Ft2 |
| Type | Apartment |
Parking
| No Garage |
Land
| Acreage | No |
Rooms
| Level | Type | Length | Width | Dimensions |
|---|---|---|---|---|
| Main Level | Bedroom | 2.93 m | 2.85 m | 2.93 m x 2.85 m |
| Main Level | Primary Bedroom | 3.24 m | 4.03 m | 3.24 m x 4.03 m |
| Main Level | Bathroom | 3.12 m | 1.51 m | 3.12 m x 1.51 m |
| Main Level | Bathroom | 2.4 m | 2.18 m | 2.4 m x 2.18 m |
| Main Level | Living Room | 2.92 m | 4.74 m | 2.92 m x 4.74 m |
| Main Level | Kitchen | 1.96 m | 6.6 m | 1.96 m x 6.6 m |
| Main Level | Dining Room | 3.43 m | 2.37 m | 3.43 m x 2.37 m |
Contact Us
Contact us for more information
Scott Fishman
Salesperson
1627 Niagara Stone Road, Unit C
Niagara On The Lake, Ontario L0S 1J0
(905) 468-9014
www.theagencyre.com/
Rebecca Kelly
Salesperson
1627 Niagara Stone Road, Unit C
Niagara On The Lake, Ontario L0S 1J0
(905) 468-9014
www.theagencyre.com/

