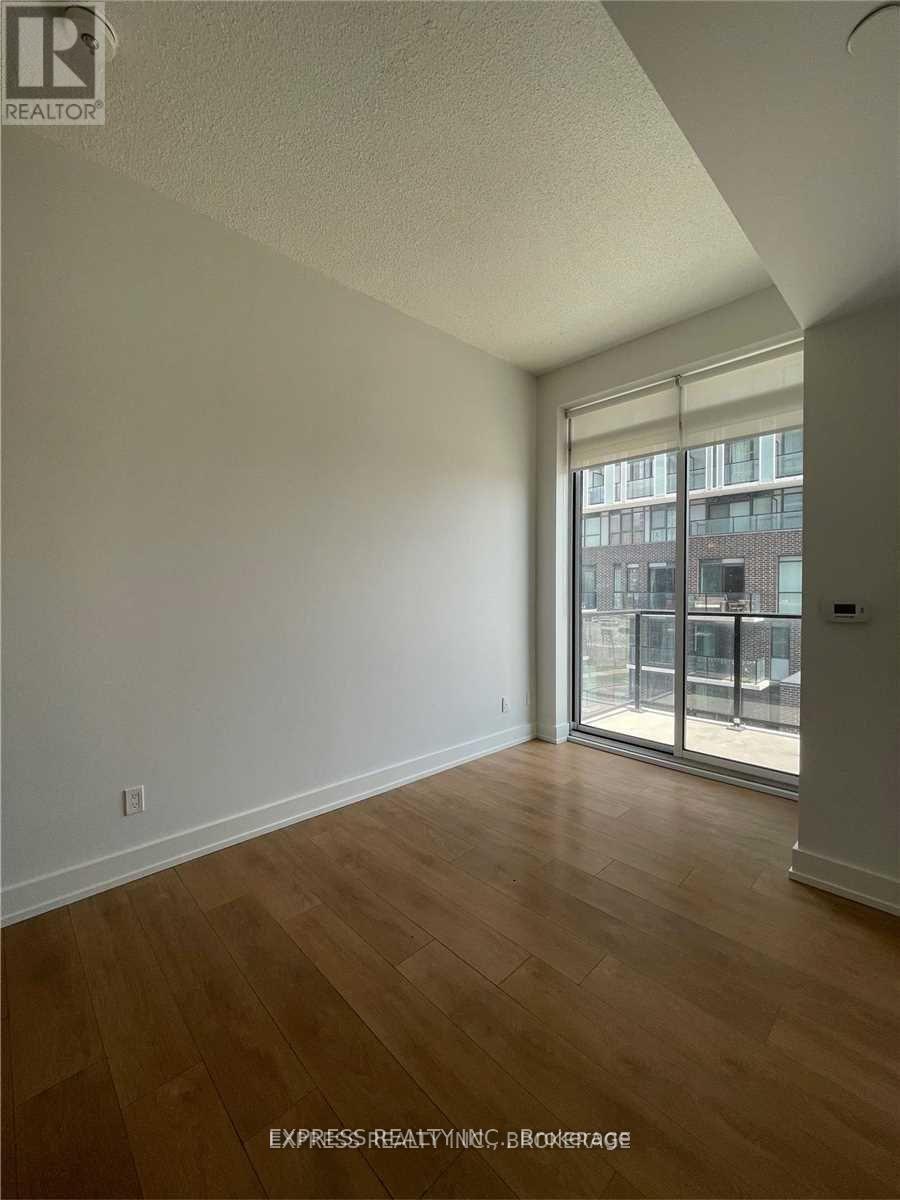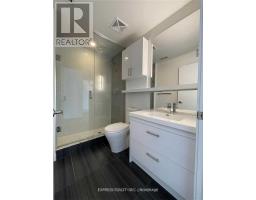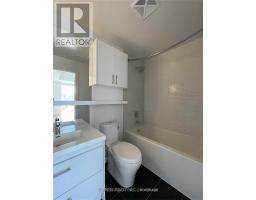419 - 128 Fairview Mall Drive Toronto, Ontario M2J 0E8
1 Bedroom
2 Bathroom
700 - 799 ft2
Central Air Conditioning
Forced Air
$2,700 Monthly
Large Se Corner 2 Br, 2 Baths, 9.5' Ceiling W/Balcony @ Connect Condos Across From Fairview Mall. Amenities: 24 Hours Concierge, Exercise Room, Party Room, Guest Suites, Visitor Parking & More. Steps To TTC/Subway, Hwy 404/401, Fairview Mall, Library, Restaurants, Schools & Hospital. Single Family Residence To Comply W/Building Declaration & Rules. (id:50886)
Property Details
| MLS® Number | C12109905 |
| Property Type | Single Family |
| Community Name | Don Valley Village |
| Community Features | Pets Not Allowed |
| Features | Balcony, Carpet Free |
| Parking Space Total | 1 |
Building
| Bathroom Total | 2 |
| Bedrooms Above Ground | 1 |
| Bedrooms Total | 1 |
| Appliances | Dishwasher, Dryer, Microwave, Hood Fan, Stove, Washer, Window Coverings, Refrigerator |
| Cooling Type | Central Air Conditioning |
| Exterior Finish | Concrete |
| Flooring Type | Laminate |
| Heating Fuel | Natural Gas |
| Heating Type | Forced Air |
| Size Interior | 700 - 799 Ft2 |
| Type | Apartment |
Parking
| Underground | |
| Garage |
Land
| Acreage | No |
Rooms
| Level | Type | Length | Width | Dimensions |
|---|---|---|---|---|
| Flat | Living Room | 6.81 m | 3.25 m | 6.81 m x 3.25 m |
| Flat | Dining Room | 6.81 m | 3.25 m | 6.81 m x 3.25 m |
| Flat | Kitchen | 6.81 m | 3.25 m | 6.81 m x 3.25 m |
| Flat | Primary Bedroom | 2.87 m | 2.87 m | 2.87 m x 2.87 m |
| Flat | Bedroom 2 | 2.79 m | 2.69 m | 2.79 m x 2.69 m |
Contact Us
Contact us for more information
Janet Kwan
Broker
www.facebook.com/janet.kwan.946
twitter.com/Janetskkwan
ca.linkedin.com/in/janet-kwan-03276811ðP
Express Realty Inc.
220 Duncan Mill Rd #109
Toronto, Ontario M3B 3J5
220 Duncan Mill Rd #109
Toronto, Ontario M3B 3J5
(416) 221-8838
(416) 221-2878

















