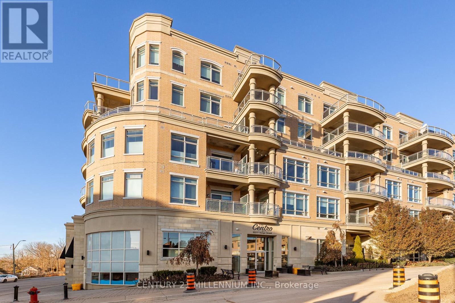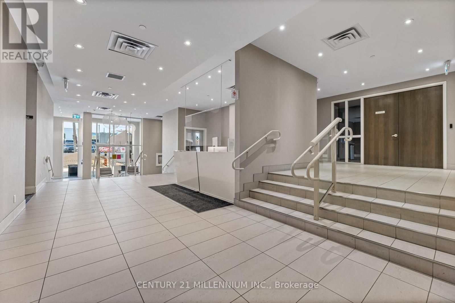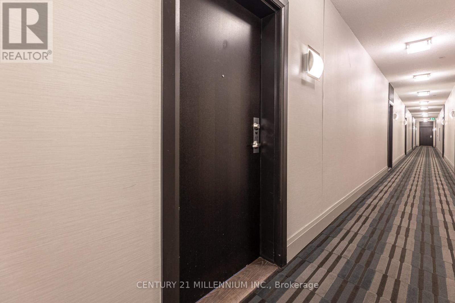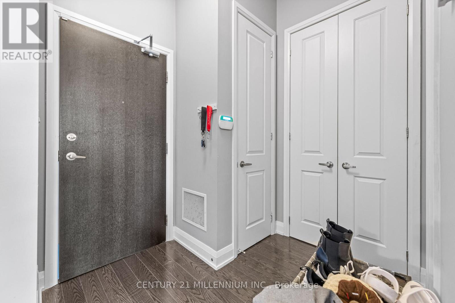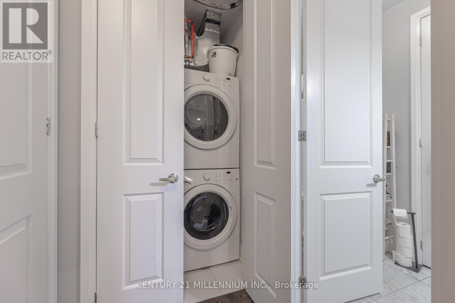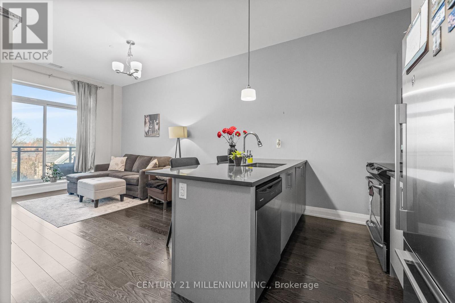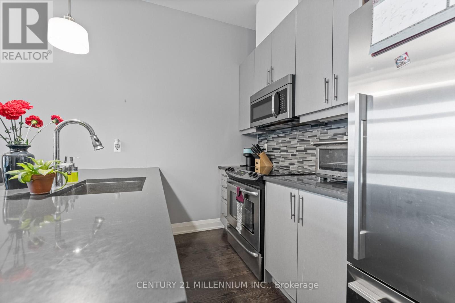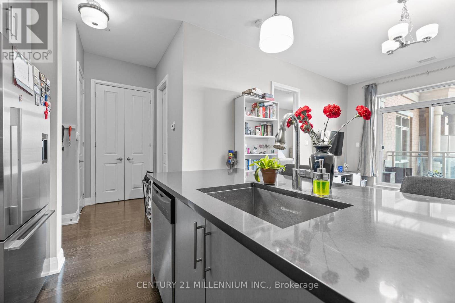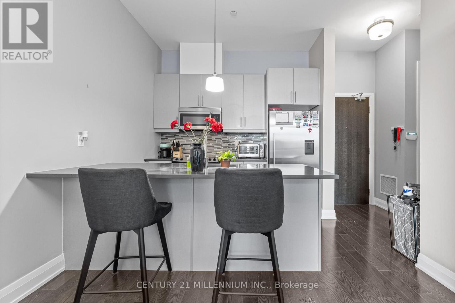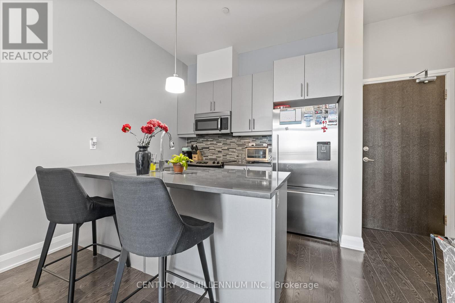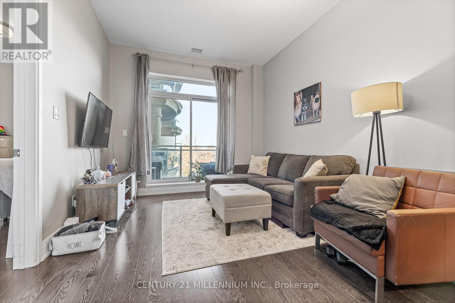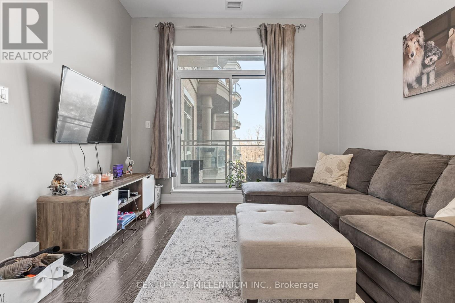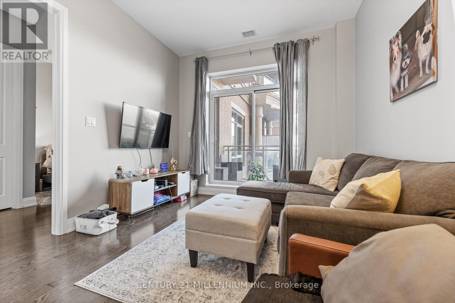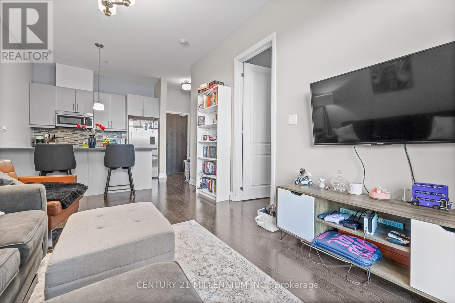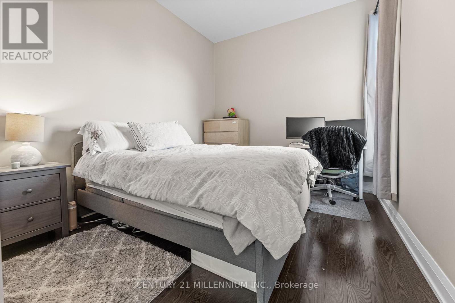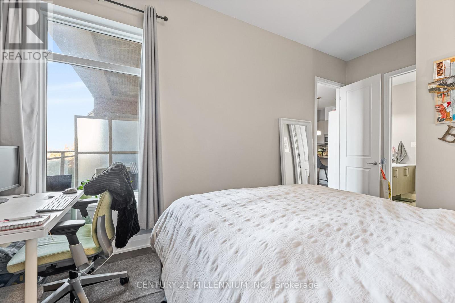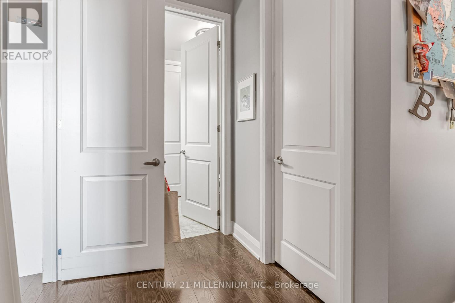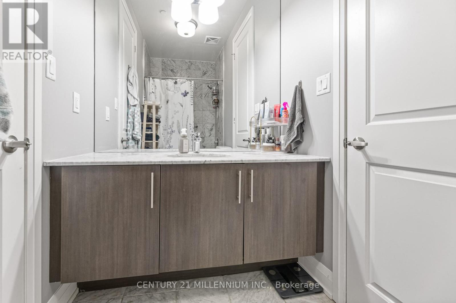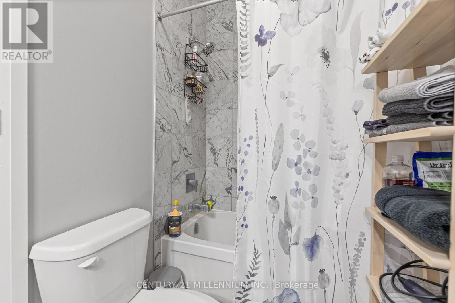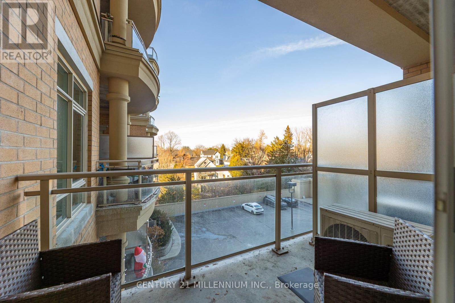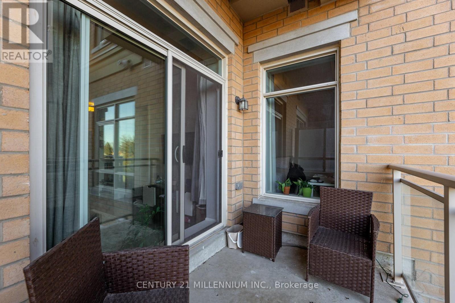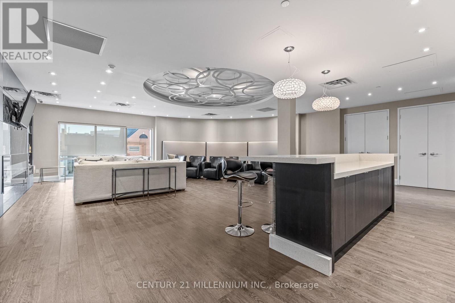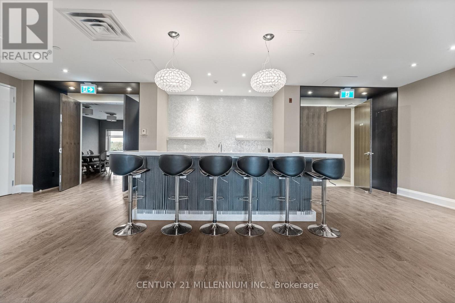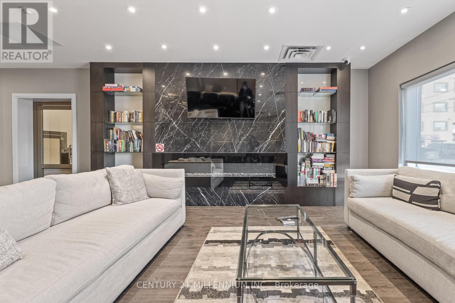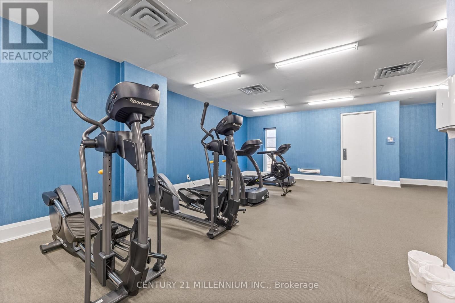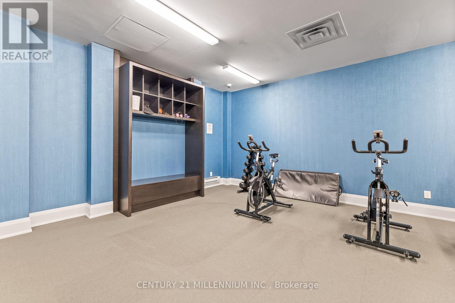419 - 15277 Yonge Street Aurora, Ontario L4G 1Y3
$538,000Maintenance, Common Area Maintenance, Insurance, Water, Parking
$580.16 Monthly
Maintenance, Common Area Maintenance, Insurance, Water, Parking
$580.16 MonthlyWelcome to unit 419-15277 Yonge St, Aurora! A beautiful and spacious one-bedroom condo available in the heart of Aurora. This welcoming unit is flooded with natural light and features 10-foot high ceilings, hardwood floors, ensuite laundry, and a private balcony. The kitchen is equipped with granite countertops, a breakfast bar, stainless steel appliances, and a tile backsplash. The bedroom includes a walk-in closet and a semi-ensuite bathroom. The condo has been freshly painted throughout and is move-in ready. It includes one exclusive-use underground parking spot, no need to worry about clearing the snow off your car. Residents enjoy fantastic building amenities, including a concierge, party room, gym, dog wash station, bicycle storage, and ample visitor parking. This prime location is just steps away from public transit, shopping, dining, and schools. (id:50886)
Property Details
| MLS® Number | N12568470 |
| Property Type | Single Family |
| Community Name | Aurora Village |
| Amenities Near By | Golf Nearby, Hospital, Park, Public Transit |
| Community Features | Pets Allowed With Restrictions, Community Centre |
| Features | Balcony |
| Parking Space Total | 1 |
Building
| Bathroom Total | 1 |
| Bedrooms Above Ground | 1 |
| Bedrooms Total | 1 |
| Age | 6 To 10 Years |
| Amenities | Security/concierge, Exercise Centre, Party Room, Separate Heating Controls, Separate Electricity Meters |
| Appliances | Water Heater, Water Meter, All, Dishwasher, Dryer, Stove, Washer, Window Coverings, Refrigerator |
| Basement Type | None |
| Cooling Type | Central Air Conditioning |
| Exterior Finish | Brick |
| Flooring Type | Hardwood |
| Heating Fuel | Natural Gas |
| Heating Type | Forced Air |
| Size Interior | 600 - 699 Ft2 |
| Type | Apartment |
Parking
| Underground | |
| Garage |
Land
| Acreage | No |
| Land Amenities | Golf Nearby, Hospital, Park, Public Transit |
Rooms
| Level | Type | Length | Width | Dimensions |
|---|---|---|---|---|
| Main Level | Kitchen | 2.99 m | 2.5 m | 2.99 m x 2.5 m |
| Main Level | Living Room | 4.72 m | 3.3 m | 4.72 m x 3.3 m |
| Main Level | Bedroom | 3.47 m | 2.74 m | 3.47 m x 2.74 m |
| Main Level | Bathroom | 2.74 m | 1.74 m | 2.74 m x 1.74 m |
Contact Us
Contact us for more information
Heather Wright
Salesperson
(647) 388-3693
www.thewrightproperties.ca/
www.facebook.com/heatherwrightcentury21
twitter.com/HWRIGHT_REALTOR
ca.linkedin.com/in/heather-wright-68b859187
181 Queen St East
Brampton, Ontario L6W 2B3
(905) 450-8300
www.c21m.ca/

