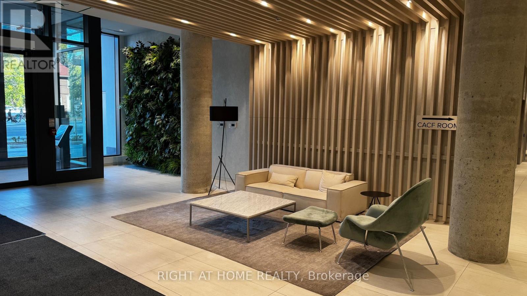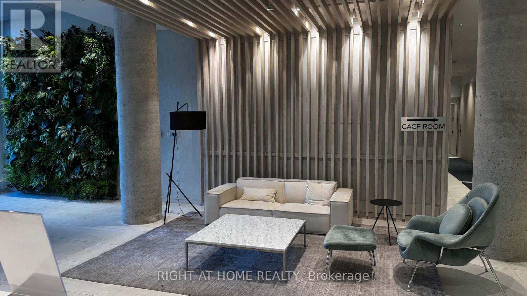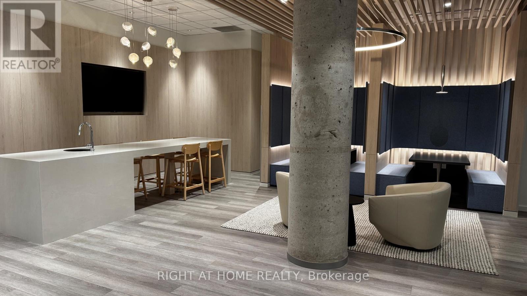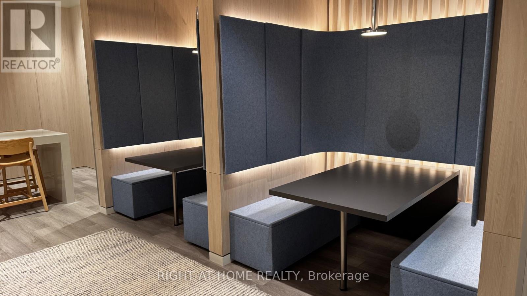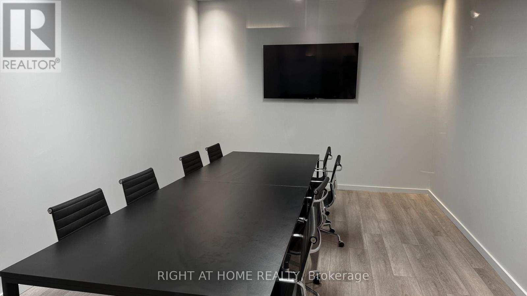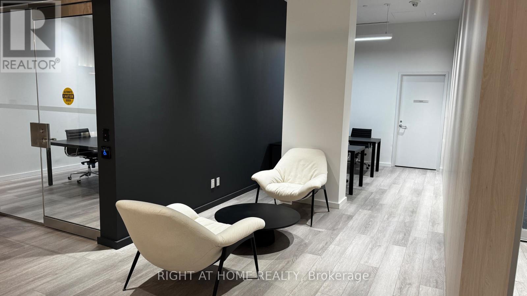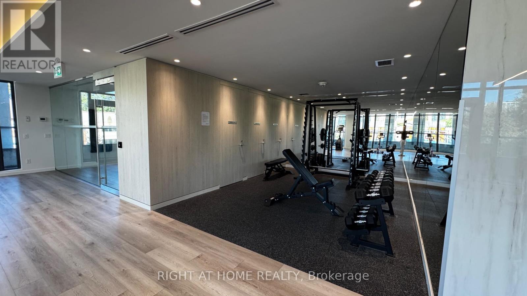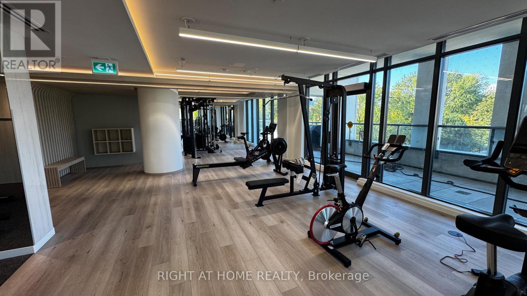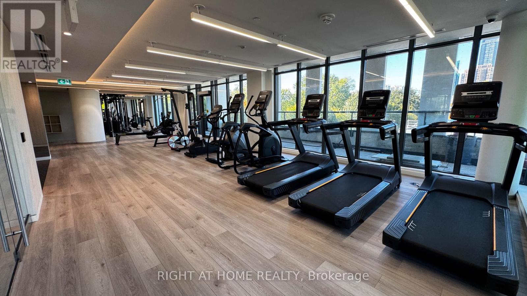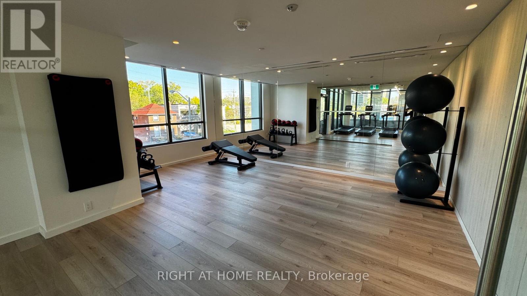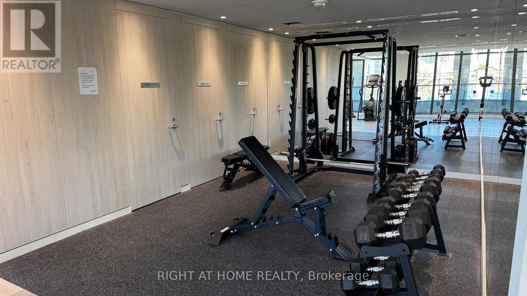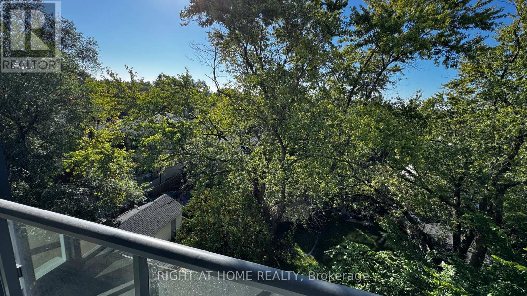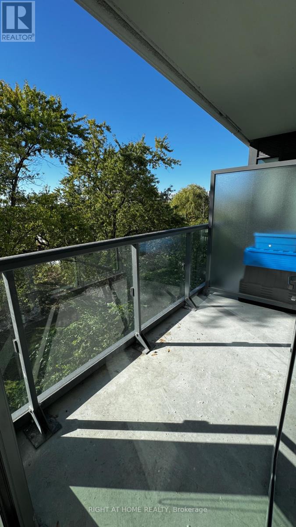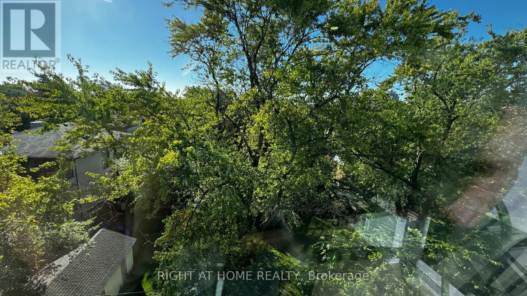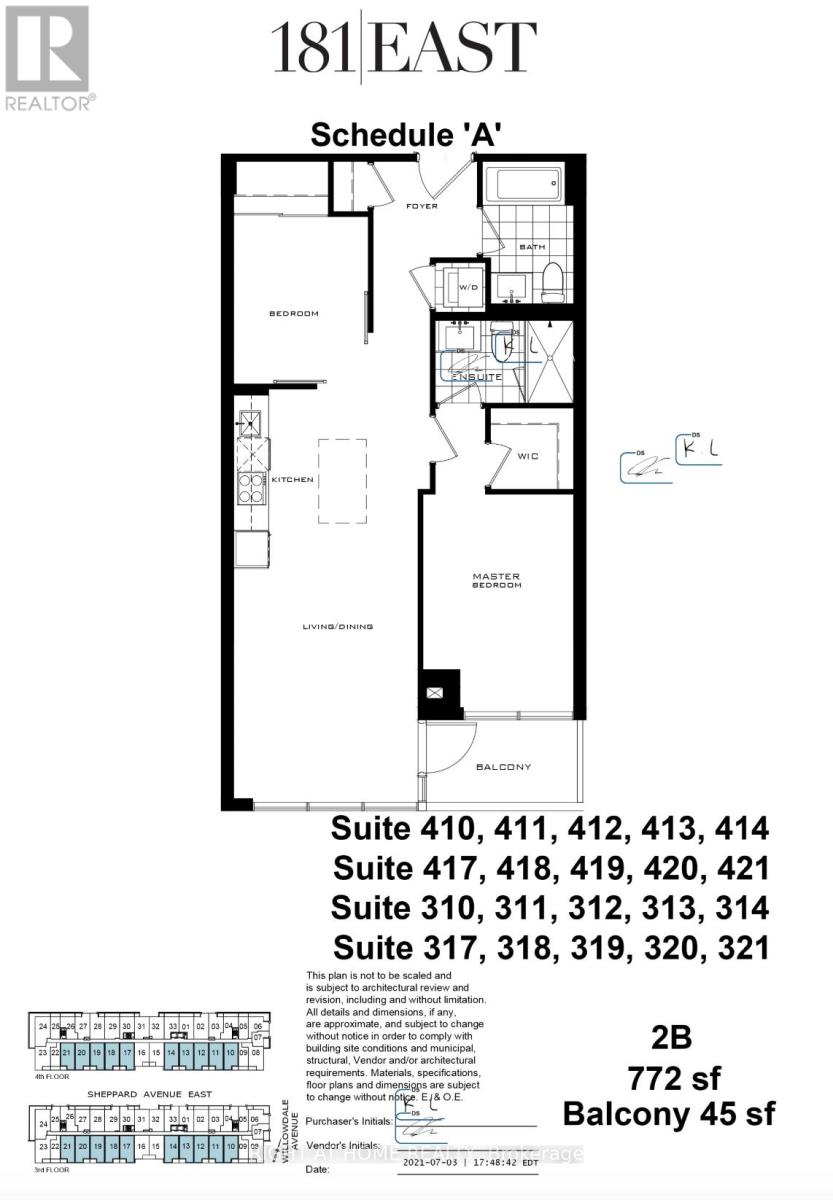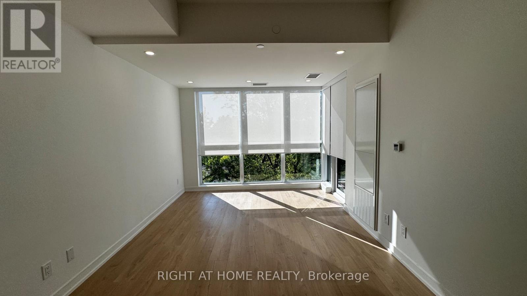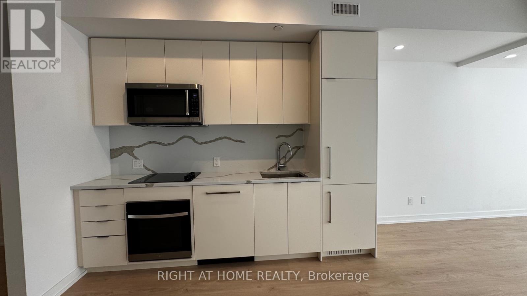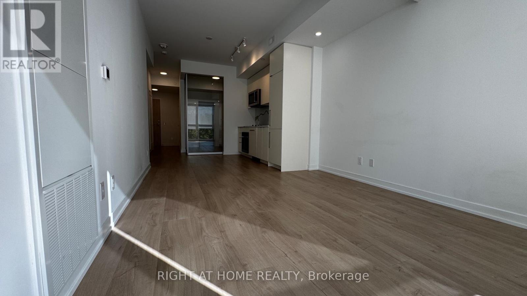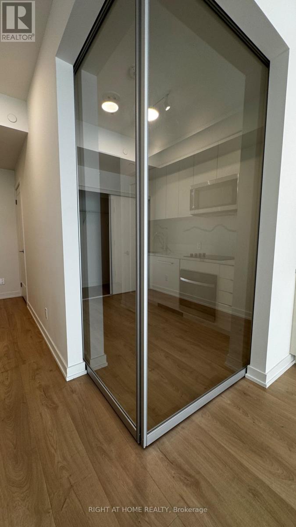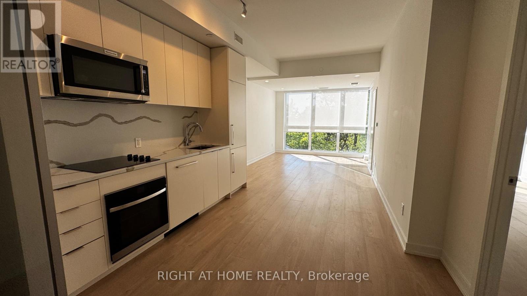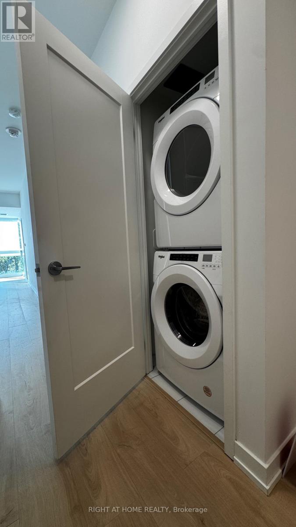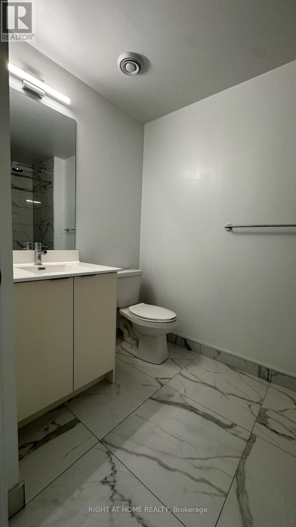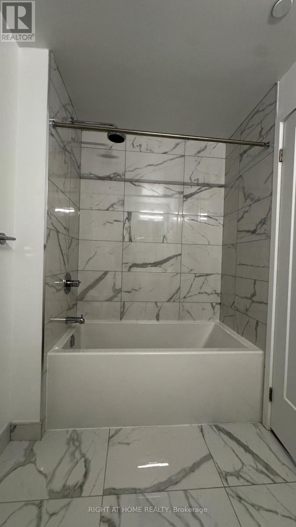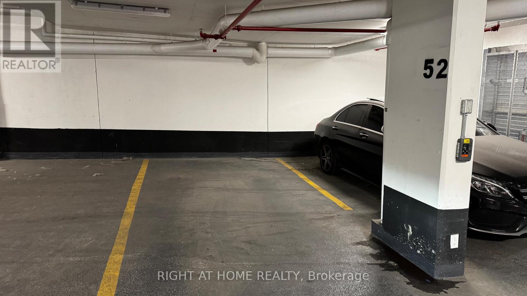419 - 181 Sheppard Avenue E Toronto, Ontario M2N 3A6
2 Bedroom
2 Bathroom
700 - 799 ft2
Central Air Conditioning
Forced Air
$2,695 Monthly
2 bedrooms with 1 parking new condo situated in North York Prime location! This beautiful south exposure quiet unit featured live and work balance amenities. close to subway and hwy 401, just mins to grocery, parks, banks, church. don't miss out your joyful stay which call as your home! **EXTRAS**-Integrated Fridge, Stove, Cook Top, Dishwasher, Microwave w/ Hood, Stacked Washer and Dryer. One parking and No locker. No smoking, no cannabis and no pets please! (id:50886)
Property Details
| MLS® Number | C12445487 |
| Property Type | Single Family |
| Community Name | Willowdale East |
| Community Features | Pets Not Allowed |
| Features | Balcony, In Suite Laundry |
| Parking Space Total | 1 |
Building
| Bathroom Total | 2 |
| Bedrooms Above Ground | 2 |
| Bedrooms Total | 2 |
| Age | New Building |
| Amenities | Visitor Parking, Party Room, Security/concierge |
| Basement Type | None |
| Cooling Type | Central Air Conditioning |
| Exterior Finish | Concrete |
| Flooring Type | Laminate |
| Heating Fuel | Natural Gas |
| Heating Type | Forced Air |
| Size Interior | 700 - 799 Ft2 |
| Type | Apartment |
Parking
| Underground | |
| Garage |
Land
| Acreage | No |
Rooms
| Level | Type | Length | Width | Dimensions |
|---|---|---|---|---|
| Main Level | Living Room | 3.66 m | 3.35 m | 3.66 m x 3.35 m |
| Main Level | Dining Room | 3.66 m | 3.35 m | 3.66 m x 3.35 m |
| Main Level | Kitchen | 3.63 m | 3.15 m | 3.63 m x 3.15 m |
| Main Level | Primary Bedroom | 3.2 m | 2.74 m | 3.2 m x 2.74 m |
| Main Level | Bedroom 2 | 2.54 m | 2.13 m | 2.54 m x 2.13 m |
Contact Us
Contact us for more information
Sam Hui
Broker
Right At Home Realty
1550 16th Avenue Bldg B Unit 3 & 4
Richmond Hill, Ontario L4B 3K9
1550 16th Avenue Bldg B Unit 3 & 4
Richmond Hill, Ontario L4B 3K9
(905) 695-7888
(905) 695-0900

