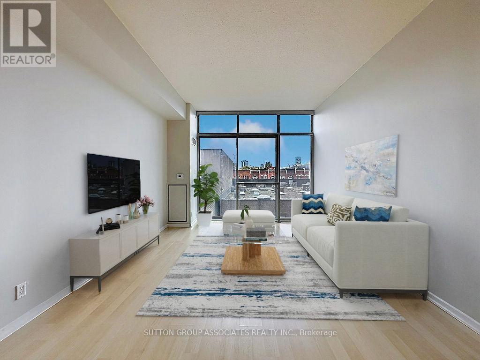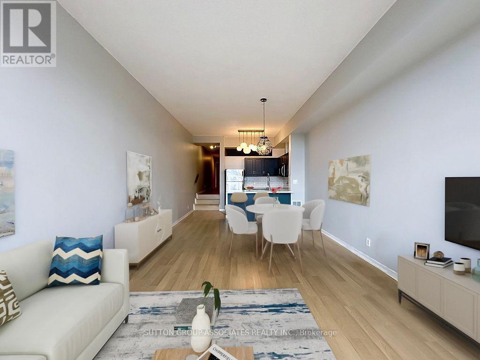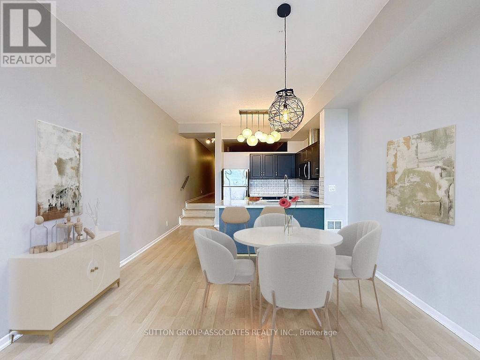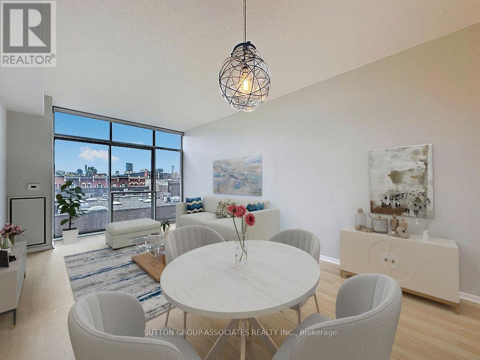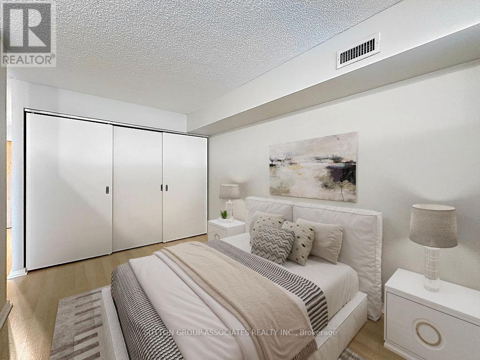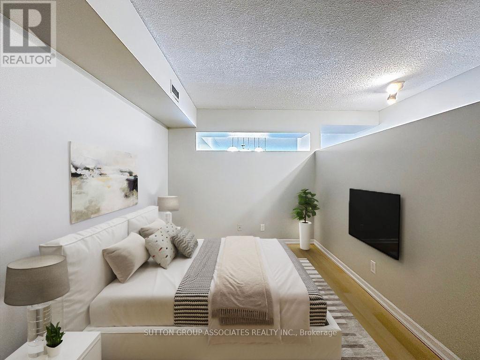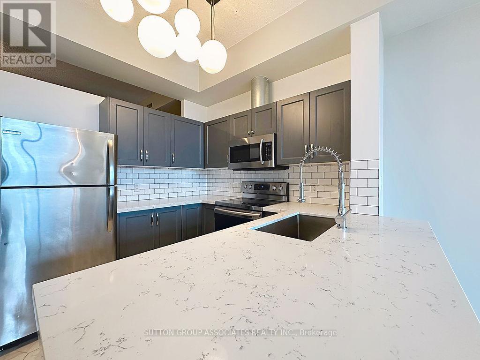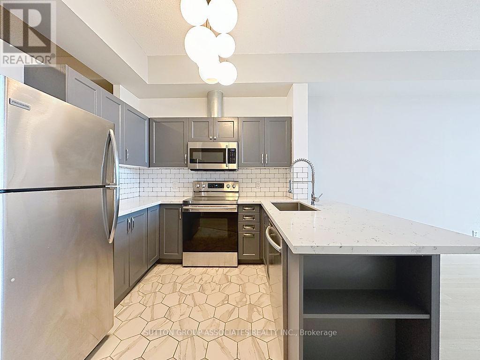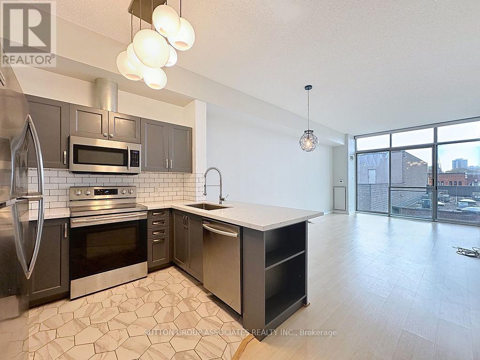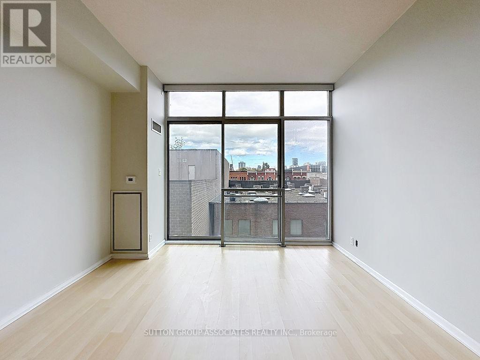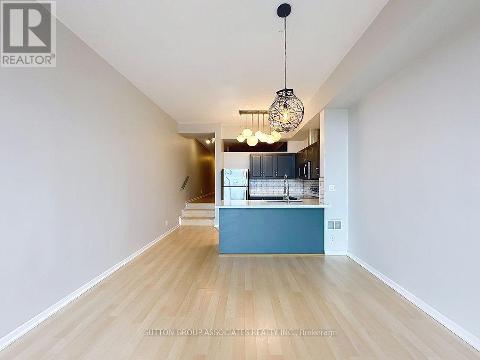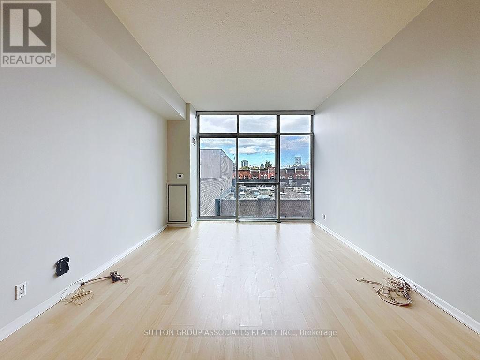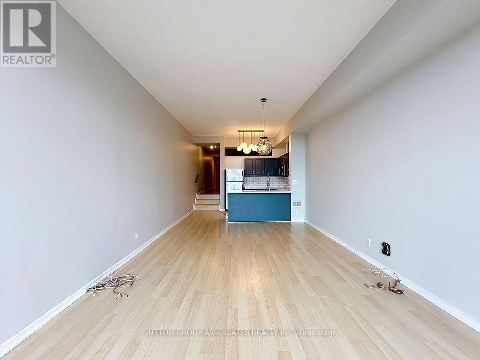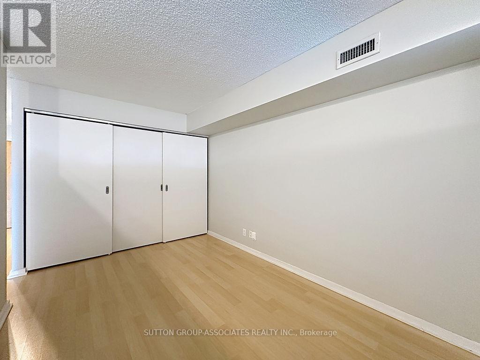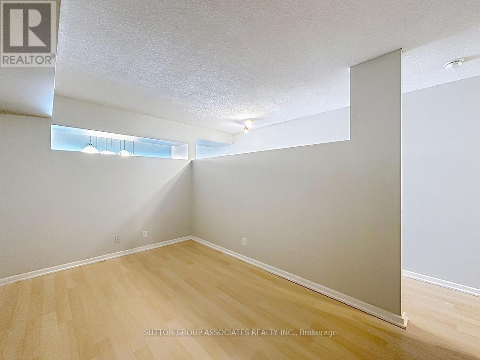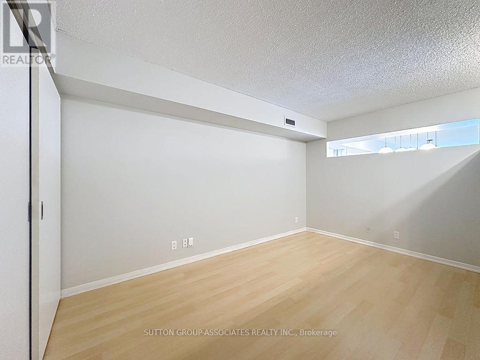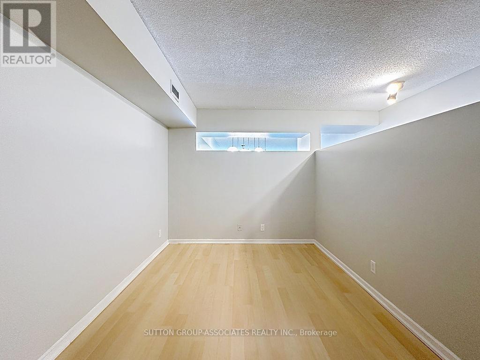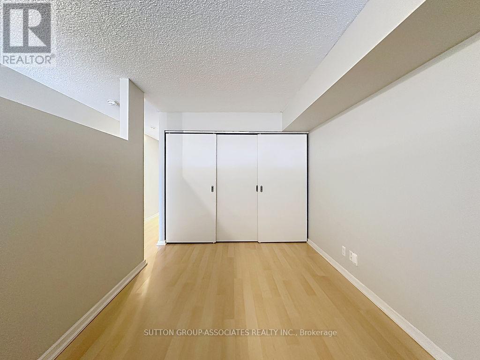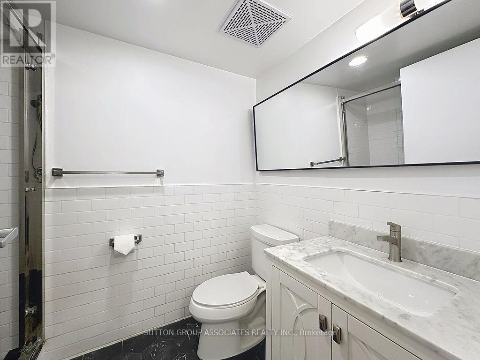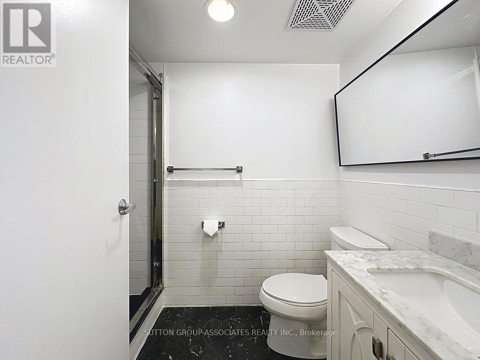419 - 388 Richmond Street W Toronto, Ontario M5V 3P1
$639,000Maintenance, Common Area Maintenance, Insurance, Parking, Water
$756.10 Monthly
Maintenance, Common Area Maintenance, Insurance, Parking, Water
$756.10 MonthlyImmaculate and rarely offered 1-bedroom loft in the award-winning District Lofts, located in the heart of Toronto's Fashion and Entertainment Districts. This spacious 760 sq ft suite features soaring 10' ceilings, a bright open-concept layout, modern kitchen, upper-level bedroom with in-suite laundry, and a Juliette balcony. Includes private underground parking. Building amenities include concierge, fully equipped gym, party/multi-purpose room, boardroom, rooftop terrace, outdoor garden, and visitor parking. Enjoy unbeatable access to TTC (subway + 2 streetcar lines), top restaurants, theatres, retail shopping, and the Financial District-true urban living at its best. (id:50886)
Property Details
| MLS® Number | C12486788 |
| Property Type | Single Family |
| Community Name | Waterfront Communities C1 |
| Amenities Near By | Public Transit, Park |
| Community Features | Pets Allowed With Restrictions |
| Features | Balcony |
| Parking Space Total | 1 |
Building
| Bathroom Total | 1 |
| Bedrooms Above Ground | 1 |
| Bedrooms Total | 1 |
| Age | 11 To 15 Years |
| Amenities | Security/concierge, Exercise Centre, Party Room |
| Appliances | Dishwasher, Dryer, Stove, Washer, Refrigerator |
| Architectural Style | Loft |
| Basement Type | None |
| Cooling Type | Central Air Conditioning |
| Exterior Finish | Concrete |
| Flooring Type | Laminate, Ceramic |
| Heating Fuel | Electric, Natural Gas |
| Heating Type | Heat Pump, Not Known |
| Size Interior | 700 - 799 Ft2 |
| Type | Apartment |
Parking
| Underground | |
| Garage |
Land
| Acreage | No |
| Land Amenities | Public Transit, Park |
Rooms
| Level | Type | Length | Width | Dimensions |
|---|---|---|---|---|
| Main Level | Living Room | 6.76 m | 3.75 m | 6.76 m x 3.75 m |
| Main Level | Dining Room | 6.76 m | 3.75 m | 6.76 m x 3.75 m |
| Main Level | Kitchen | 1.97 m | 2.72 m | 1.97 m x 2.72 m |
| Upper Level | Primary Bedroom | 4.25 m | 2.66 m | 4.25 m x 2.66 m |
| Upper Level | Foyer | 8.27 m | 1.06 m | 8.27 m x 1.06 m |
Contact Us
Contact us for more information
Shaun Hsu
Broker
www.baystreetcondos.ca/
358 Davenport Road
Toronto, Ontario M5R 1K6
(416) 966-0300
(416) 966-0080
Scott Garnett
Salesperson
therealservice.ca/
www.facebook.com/realservice.ca/
358 Davenport Road
Toronto, Ontario M5R 1K6
(416) 966-0300
(416) 966-0080

