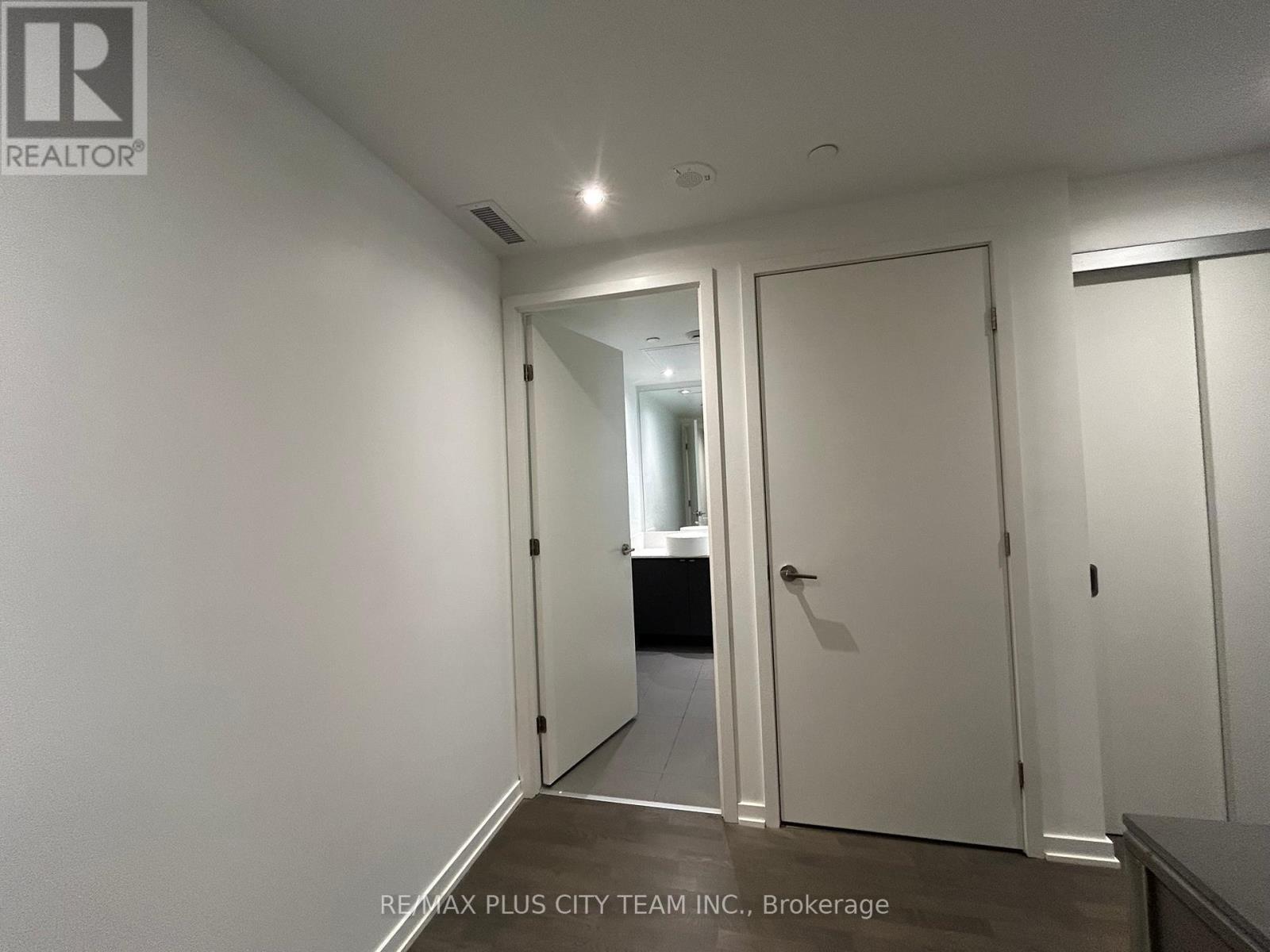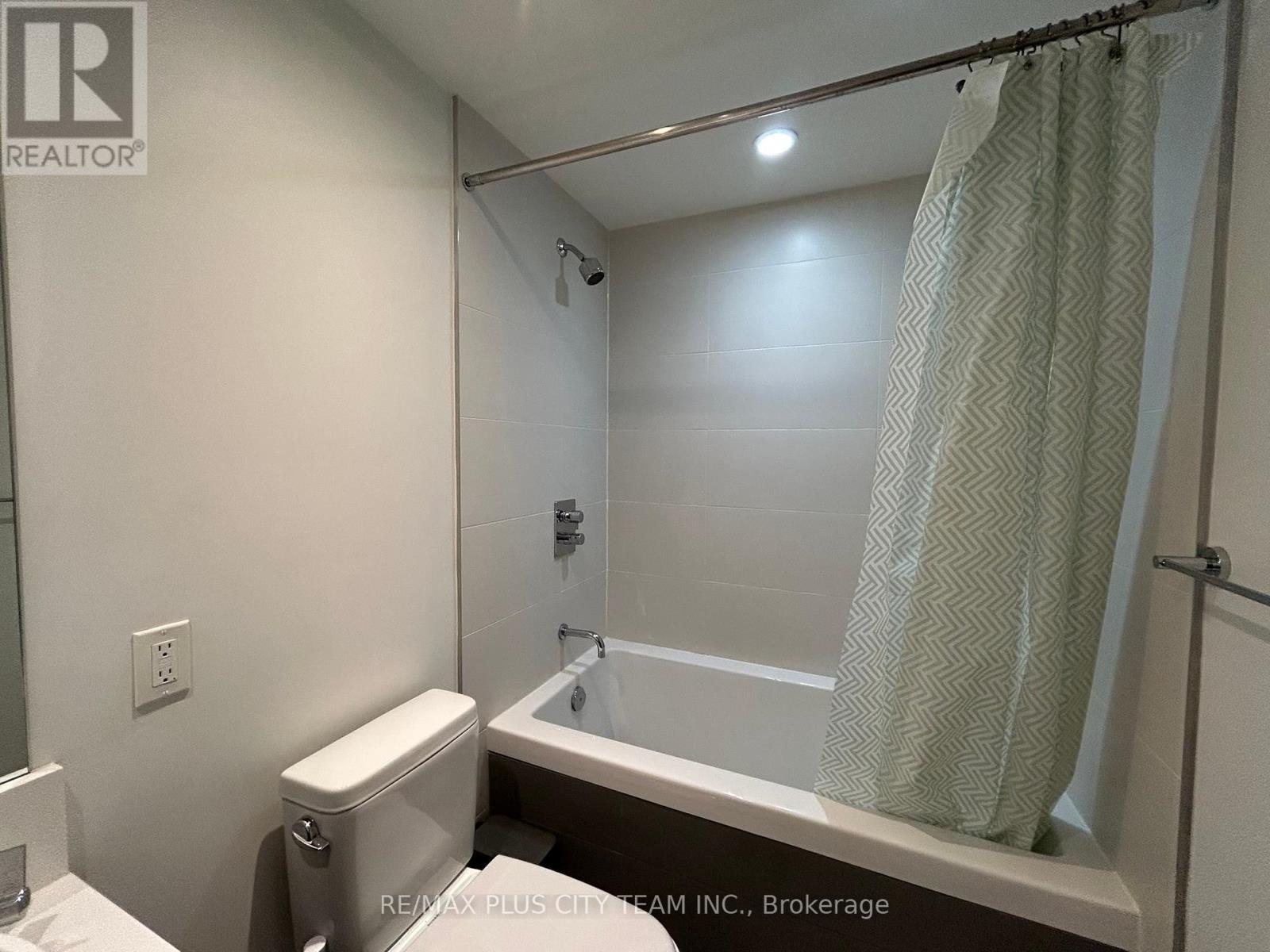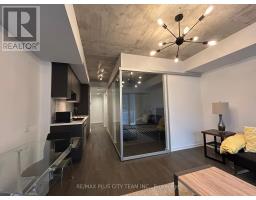419 - 60 Colborne Street Toronto, Ontario M5E 0B7
$2,250 Monthly
This stunning 1-bedroom suite perfectly blends modern style with urban convenience. Featuring 9-foot exposed concrete ceilings and sleek floor-to-ceiling windows, the unit offers a contemporary aesthetic and fills the living space with natural light. The open-concept layout boasts a spacious living area, an ultra-modern kitchen with top-tier finishes, and a chic bathroom designed with style and function in mind. Located in the heart of downtown Toronto, you're just steps from the St. Lawrence Market, King Streetcar, and vibrant Yonge Street. The King subway station is a block away, offering unparalleled connectivity. Enjoy a quick commute to the Financial District, Eaton Centre, and countless dining, shopping, and entertainment options. **** EXTRAS **** **The existing furniture can stay in the unit or be removed** (id:50886)
Property Details
| MLS® Number | C11911587 |
| Property Type | Single Family |
| Community Name | Church-Yonge Corridor |
| AmenitiesNearBy | Park, Public Transit, Schools |
| CommunityFeatures | Pet Restrictions |
| Features | Balcony, Carpet Free |
Building
| BathroomTotal | 1 |
| BedroomsAboveGround | 1 |
| BedroomsTotal | 1 |
| Amenities | Security/concierge, Exercise Centre, Party Room |
| Appliances | Dryer, Refrigerator, Stove, Washer |
| CoolingType | Central Air Conditioning |
| ExteriorFinish | Aluminum Siding, Brick |
| FlooringType | Laminate |
| HeatingFuel | Natural Gas |
| HeatingType | Forced Air |
| SizeInterior | 599.9954 - 698.9943 Sqft |
| Type | Apartment |
Parking
| Underground |
Land
| Acreage | No |
| LandAmenities | Park, Public Transit, Schools |
Rooms
| Level | Type | Length | Width | Dimensions |
|---|---|---|---|---|
| Flat | Living Room | 4.42 m | 4.42 m | 4.42 m x 4.42 m |
| Flat | Dining Room | 4.42 m | 4.42 m | 4.42 m x 4.42 m |
| Flat | Kitchen | 4.42 m | 4.42 m | 4.42 m x 4.42 m |
| Flat | Primary Bedroom | 2.62 m | 3.38 m | 2.62 m x 3.38 m |
Interested?
Contact us for more information
Sundeep Bahl
Salesperson
14b Harbour Street
Toronto, Ontario M5J 2Y4
Jackson Scarfe
Salesperson
14b Harbour Street
Toronto, Ontario M5J 2Y4





























