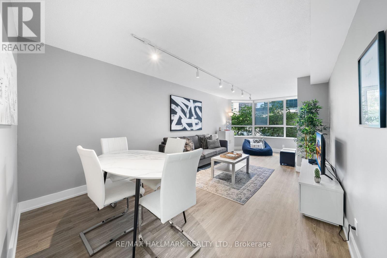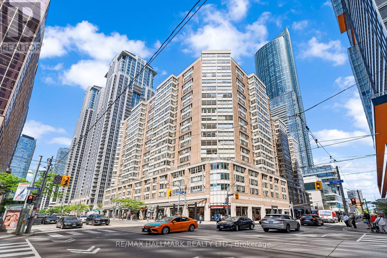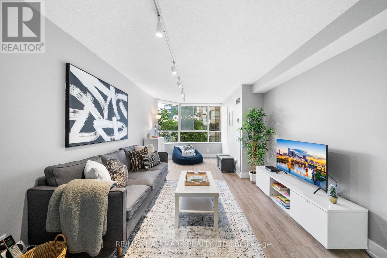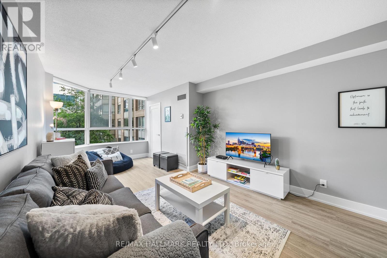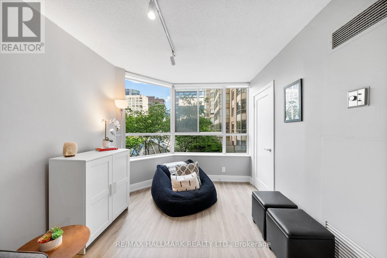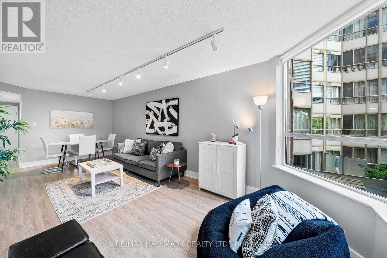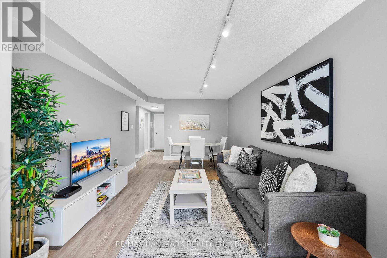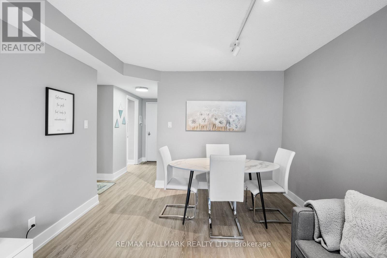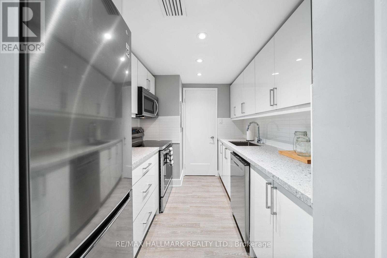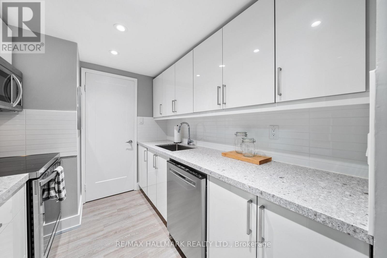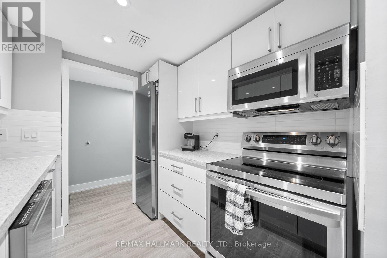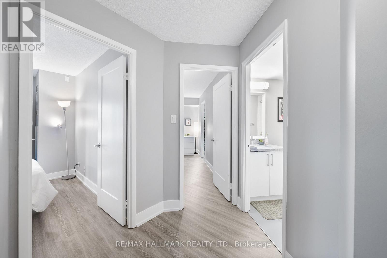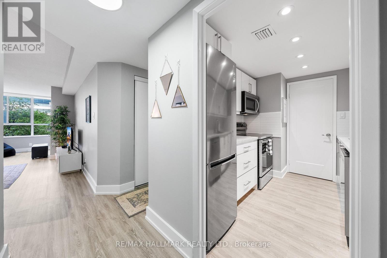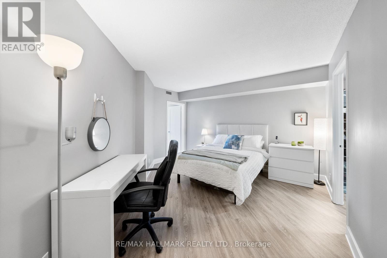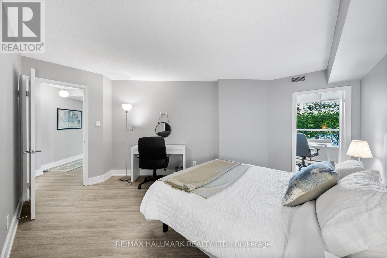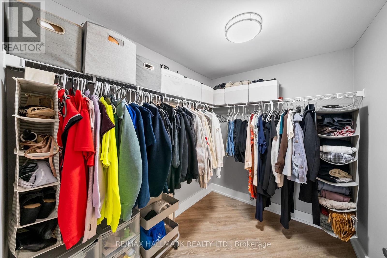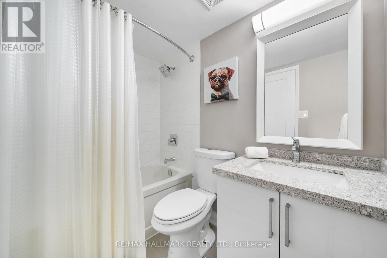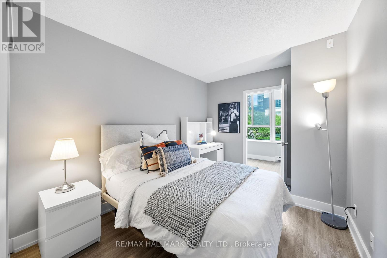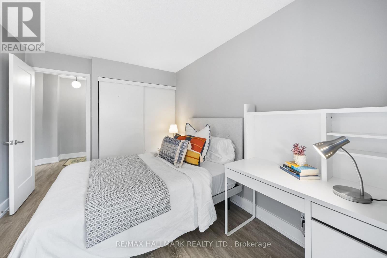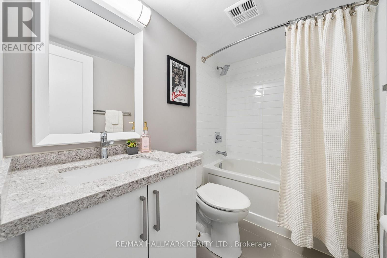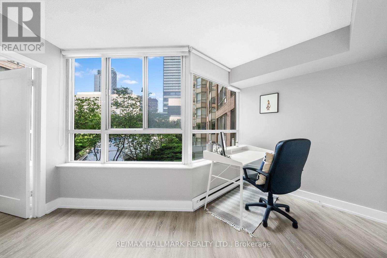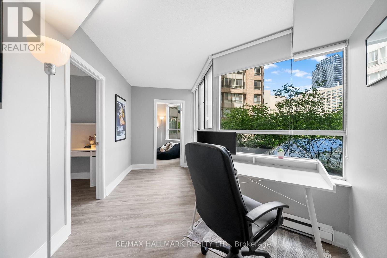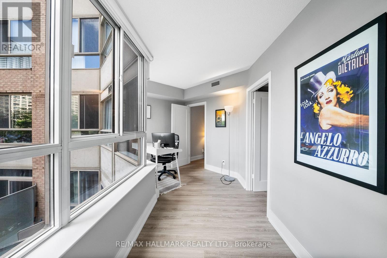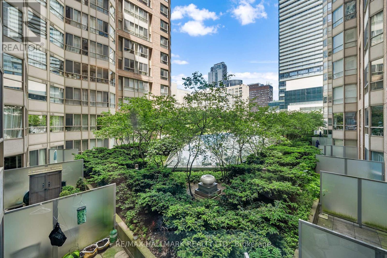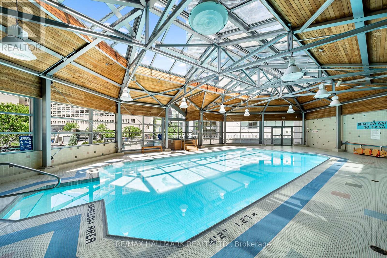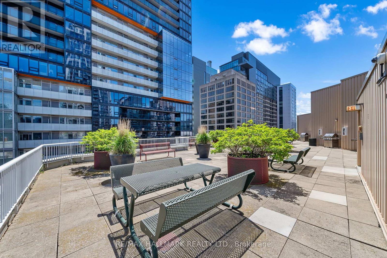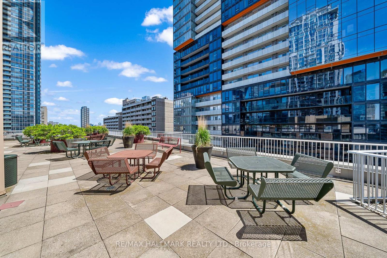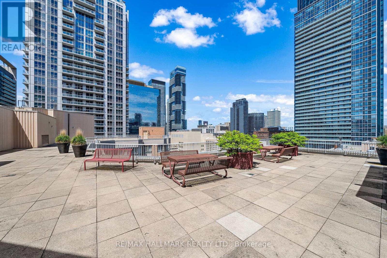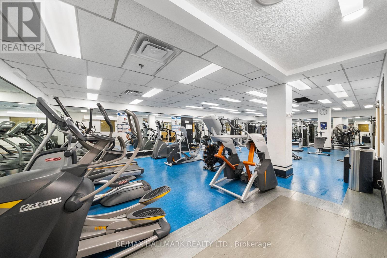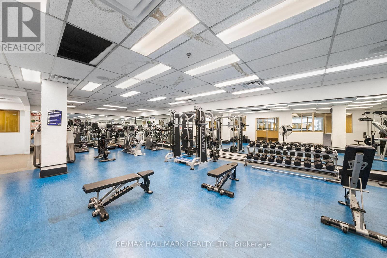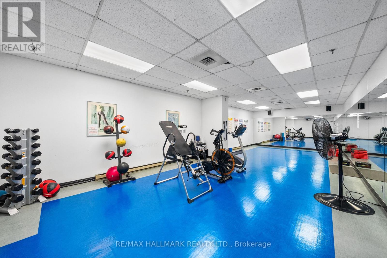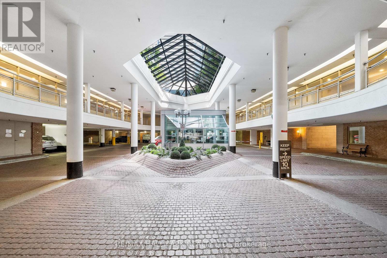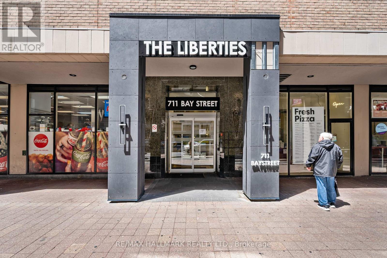419 - 711 Bay Street Toronto, Ontario M5G 2J8
$3,700 Monthly
Live large at The Liberties! A downtown delight, this exceptional condo is modern and chic, offering a perfect blend of stylish updates, a generous layout, and the best-of-city convenience. Spanning nearly 1,000 square feet, unit 419 boasts 2 bedrooms, a den/ solarium, and 2 full-sized bathrooms, and overlooks a tranquil garden, for a calming urban oasis backdrop. The expansive windows flood the open-concept living and dining area with natural light. Whether you're preparing a gourmet meal or unpacking take-out, you'll appreciate and modern kitchen featuring stone counters, full-sized stainless-steel appliances, a tile backsplash, ample counter space, and pot lights. The ensuite laundry conveniently provides a stacked washer and dryer plus storage space. Both bedrooms are generously sized, with the primary bedroom boasting a large walk-in closet and a contemporary 4-piece ensuite bath for added luxury. The versatile den can serve as a home office, study space, living area, or an additional bedroom. With wood floors throughout, and a bright exposure, this, well-cared-for unit is move-in ready! Enjoy worry-free living with all-inclusive maintenance fees (tenants just pay internet and cable!) and a highly coveted parking space. In an unbeatable location with parks, courtyards, easy TTC access, IKEA, Farm Boy, restaurants, Yonge & Dundas Square, Eaton Centre, Toronto Metropolitan University, and the University of Toronto are all just steps away! (id:50886)
Property Details
| MLS® Number | C12517260 |
| Property Type | Single Family |
| Neigbourhood | University—Rosedale |
| Community Name | Bay Street Corridor |
| Amenities Near By | Hospital, Schools, Public Transit, Park |
| Community Features | Pets Allowed With Restrictions, Community Centre |
| Features | In Suite Laundry |
| Parking Space Total | 1 |
| Pool Type | Indoor Pool |
Building
| Bathroom Total | 2 |
| Bedrooms Above Ground | 2 |
| Bedrooms Below Ground | 1 |
| Bedrooms Total | 3 |
| Amenities | Security/concierge, Exercise Centre, Party Room, Sauna |
| Appliances | Dishwasher, Dryer, Hood Fan, Stove, Washer, Refrigerator |
| Basement Type | None |
| Cooling Type | Central Air Conditioning |
| Exterior Finish | Concrete |
| Flooring Type | Wood |
| Heating Fuel | Natural Gas |
| Heating Type | Forced Air |
| Size Interior | 900 - 999 Ft2 |
| Type | Apartment |
Parking
| Underground | |
| Garage |
Land
| Acreage | No |
| Land Amenities | Hospital, Schools, Public Transit, Park |
Rooms
| Level | Type | Length | Width | Dimensions |
|---|---|---|---|---|
| Flat | Foyer | Measurements not available | ||
| Flat | Living Room | 4.75 m | 3.35 m | 4.75 m x 3.35 m |
| Flat | Dining Room | 3.35 m | 2.39 m | 3.35 m x 2.39 m |
| Flat | Kitchen | 2.92 m | 2.24 m | 2.92 m x 2.24 m |
| Flat | Primary Bedroom | 4.19 m | 4.06 m | 4.19 m x 4.06 m |
| Flat | Bathroom | Measurements not available | ||
| Flat | Bedroom 2 | 3.35 m | 2.69 m | 3.35 m x 2.69 m |
| Flat | Bathroom | Measurements not available | ||
| Flat | Den | 4.52 m | 1.98 m | 4.52 m x 1.98 m |
| Flat | Laundry Room | Measurements not available |
Contact Us
Contact us for more information
Jamie Dempster
Broker
www.jamiedempster.ca/
www.facebook.com/jamiedempsterteam/
www.linkedin.com/in/jamie-dempster-0a68a826
685 Sheppard Ave E #401
Toronto, Ontario M2K 1B6
(416) 494-7653
(416) 494-0016
Oliver James De Lecq Marguerie
Salesperson
685 Sheppard Ave E #401
Toronto, Ontario M2K 1B6
(416) 494-7653
(416) 494-0016

