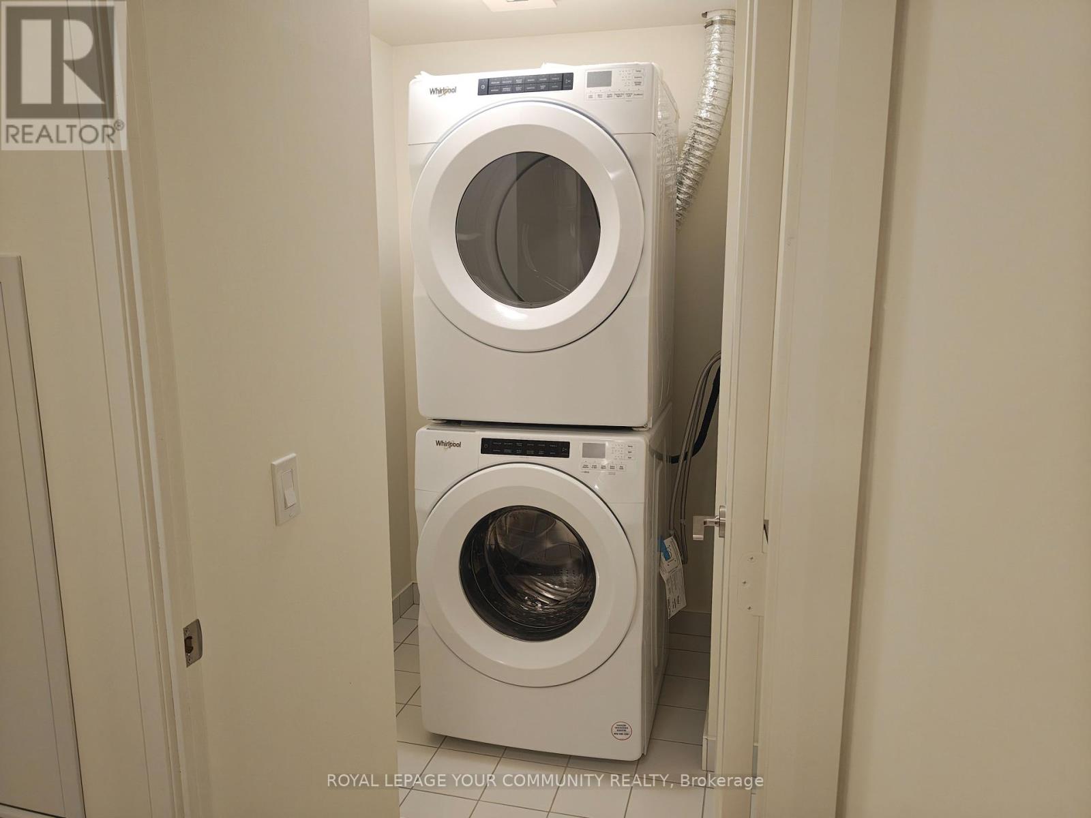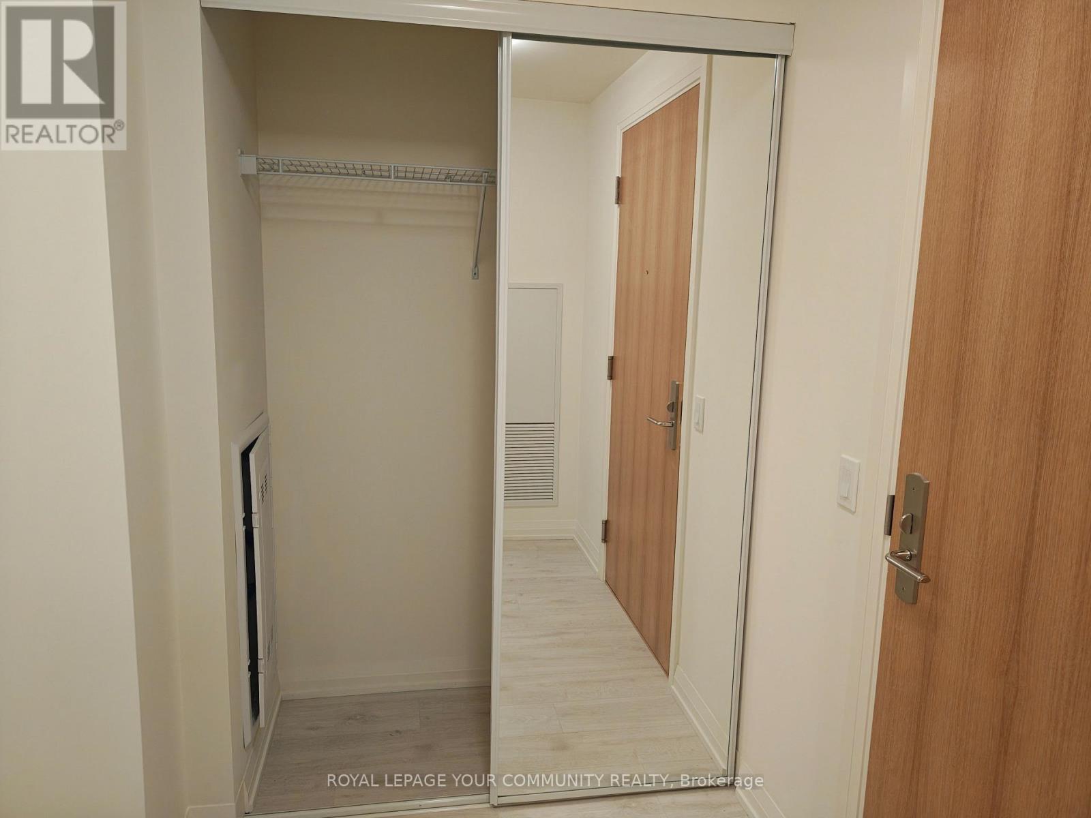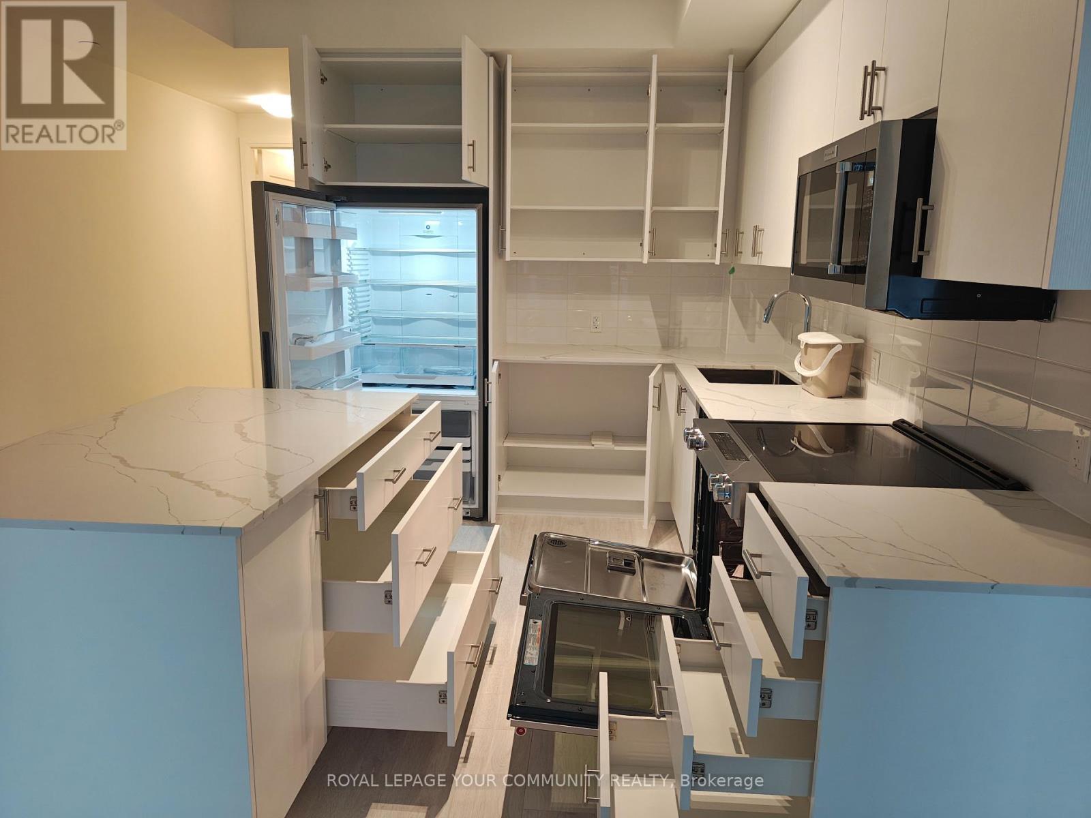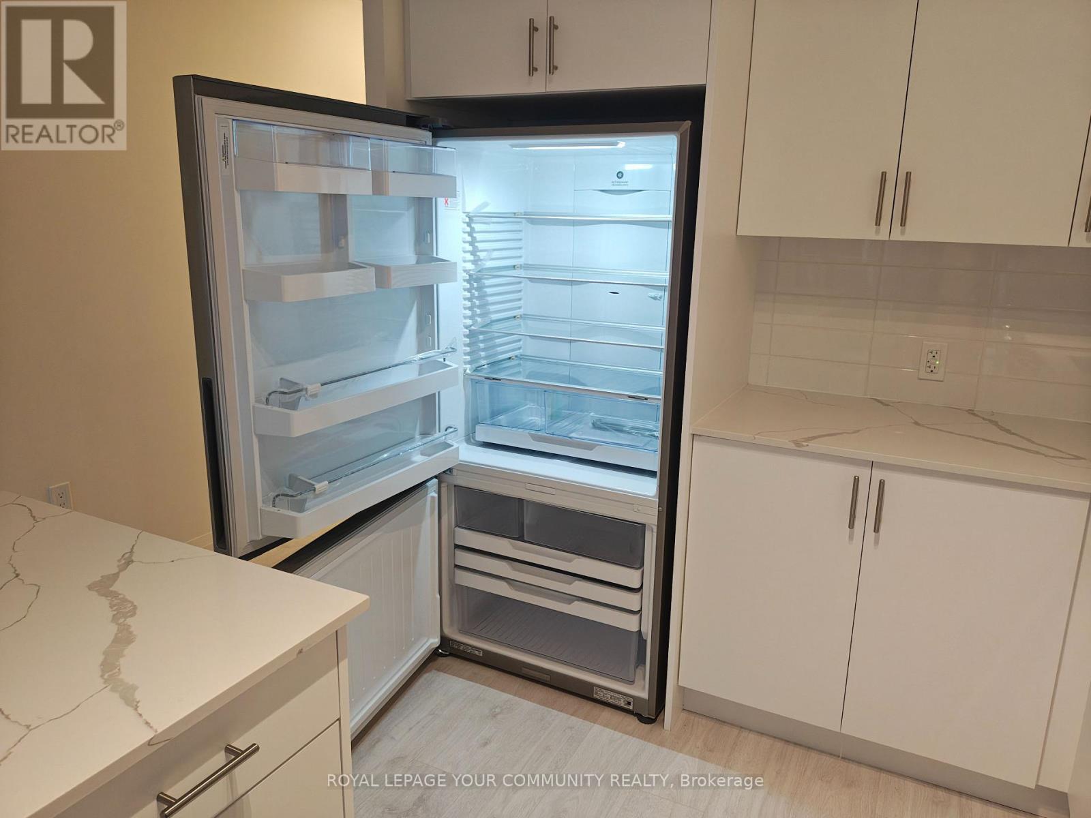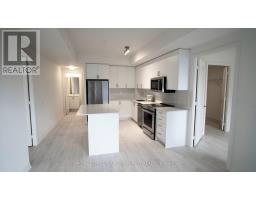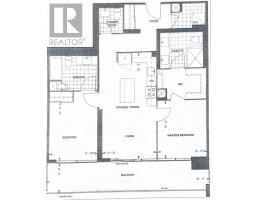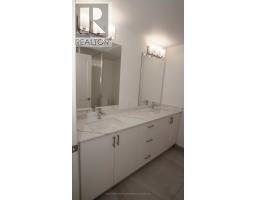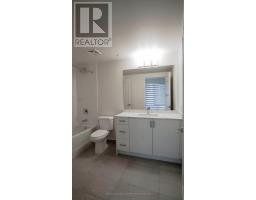419 - 8960 Jane Street Vaughan, Ontario L4K 0N9
$2,990 Monthly
Welcome to Charisma 2 On The Park by Greenpark, where luxury and convenience meet modern living! This brand-new, never-lived-in 2-bedroom, 3-bathroom unit boasts an over 1,000 sqft functional, split-bedroom floor plan, perfect for families and professionals. With 9-ft ceilings and floor-to-ceiling windows, this home is flooded with natural light, complementing the premium upgraded finishes throughout.The primary bedroom features a private 3-piece ensuite and a walk-through large closet, while the second bedroom offers a 4-piece ensuite, walk-in closet, and a large window. A third bathroom is thoughtfully included for guests. Enjoy the convenience of ensuite laundry and a layout designed to maximize comfort and style. Located just minutes from Vaughan Mills Shopping Centre and major transit routes, this location offers unmatched accessibility. Don't miss this opportunity to live in one of Vaughans most sought-after developments. Book your showing today! (id:50886)
Property Details
| MLS® Number | N11603478 |
| Property Type | Single Family |
| Community Name | Vellore Village |
| AmenitiesNearBy | Hospital, Public Transit |
| CommunityFeatures | Pet Restrictions |
| Features | Balcony |
| ParkingSpaceTotal | 1 |
Building
| BathroomTotal | 3 |
| BedroomsAboveGround | 2 |
| BedroomsTotal | 2 |
| Amenities | Security/concierge, Recreation Centre, Exercise Centre, Visitor Parking, Storage - Locker |
| Appliances | Dishwasher, Dryer, Hood Fan, Refrigerator, Stove, Washer |
| CoolingType | Central Air Conditioning |
| ExteriorFinish | Concrete |
| FlooringType | Laminate |
| HalfBathTotal | 1 |
| HeatingFuel | Natural Gas |
| HeatingType | Forced Air |
| SizeInterior | 999.992 - 1198.9898 Sqft |
| Type | Apartment |
Parking
| Underground |
Land
| Acreage | No |
| LandAmenities | Hospital, Public Transit |
Rooms
| Level | Type | Length | Width | Dimensions |
|---|---|---|---|---|
| Main Level | Living Room | 7.82 m | 3.3 m | 7.82 m x 3.3 m |
| Main Level | Dining Room | 7.82 m | 3.3 m | 7.82 m x 3.3 m |
| Main Level | Kitchen | 7.65 m | 4.63 m | 7.65 m x 4.63 m |
| Main Level | Primary Bedroom | 3.94 m | 3.05 m | 3.94 m x 3.05 m |
| Main Level | Bedroom 2 | 3.6 m | 3.05 m | 3.6 m x 3.05 m |
Interested?
Contact us for more information
Ardie Ghassemi
Broker
8854 Yonge Street
Richmond Hill, Ontario L4C 0T4













