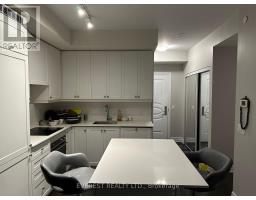#419 - 9085 Jane Street Vaughan, Ontario L4K 0L8
$569,000Maintenance, Heat, Parking, Water, Common Area Maintenance, Insurance
$502.82 Monthly
Maintenance, Heat, Parking, Water, Common Area Maintenance, Insurance
$502.82 MonthlyNewly Build, Condo Unit. Spacious Open Concept Layout 1+ Den, Could Be Use As 2nd Bedroom Or Office, With 2 Bathrooms, Tons Of Sunlight. State Of Art Modern Kitchen With The High Quality Enhancements. No Carpet In The Unit. Modern Kitchen With Built-In Appliances, Granite Counters, & Backsplash! Engineered Hardwood Floors Thru Out! Ensuite Laundry! Oversized Sunroom With Large Windows Which Open! Includes 1 Parking & Locker! Tons Of Amenities Such As Concierge, Security, Gym, Guest Suites, Party Room, Visitor Parking & More!Located Minutes Away From Vaughan Metropolitan Center, TTC Subway Station, Smart Centers Bus Terminal, The New Cortellucci Vaughan Hospital, Highway 400, Vaughan Mills, And Numerous Shops And Restaurants (id:50886)
Property Details
| MLS® Number | N10430524 |
| Property Type | Single Family |
| Community Name | Concord |
| CommunityFeatures | Pet Restrictions |
| Features | Balcony, Carpet Free |
| ParkingSpaceTotal | 1 |
Building
| BathroomTotal | 2 |
| BedroomsAboveGround | 1 |
| BedroomsBelowGround | 1 |
| BedroomsTotal | 2 |
| Amenities | Storage - Locker |
| Appliances | Oven - Built-in |
| CoolingType | Central Air Conditioning |
| ExteriorFinish | Concrete |
| FireplacePresent | Yes |
| HalfBathTotal | 1 |
| HeatingFuel | Natural Gas |
| HeatingType | Forced Air |
| SizeInterior | 599.9954 - 698.9943 Sqft |
| Type | Apartment |
Parking
| Underground |
Land
| Acreage | No |
| ZoningDescription | Residential |
Rooms
| Level | Type | Length | Width | Dimensions |
|---|---|---|---|---|
| Main Level | Living Room | 3.08 m | 3.23 m | 3.08 m x 3.23 m |
| Main Level | Dining Room | 3.08 m | 3.23 m | 3.08 m x 3.23 m |
| Main Level | Bedroom | 4.29 m | 3.38 m | 4.29 m x 3.38 m |
| Other | Den | 2.41 m | 3.48 m | 2.41 m x 3.48 m |
https://www.realtor.ca/real-estate/27666023/419-9085-jane-street-vaughan-concord-concord
Interested?
Contact us for more information
Lok Doranga
Broker
735 Twain Ave #2
Mississauga, Ontario L5W 1X1
Bidur K C
Salesperson
735 Twain Ave #2
Mississauga, Ontario L5W 1X1























