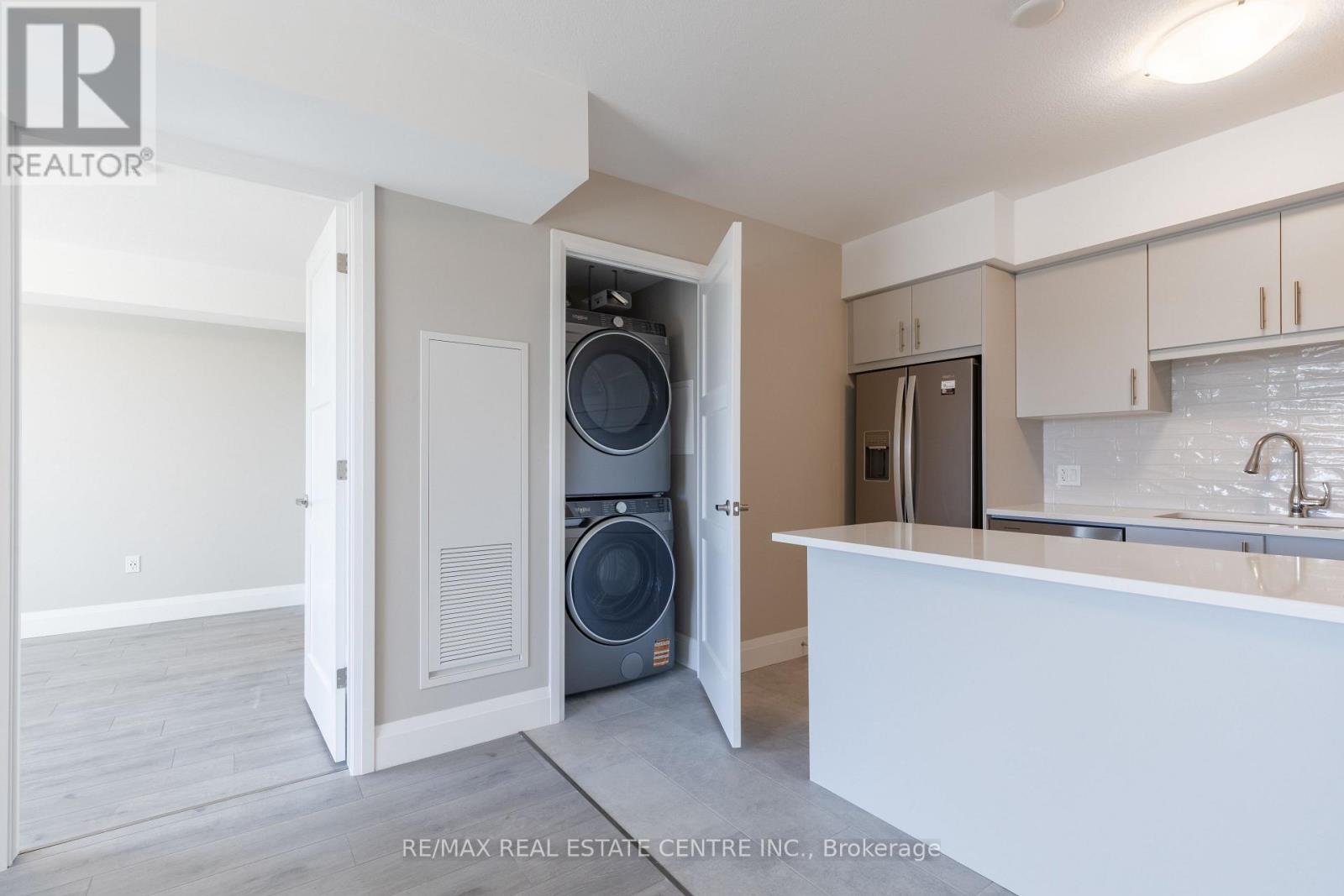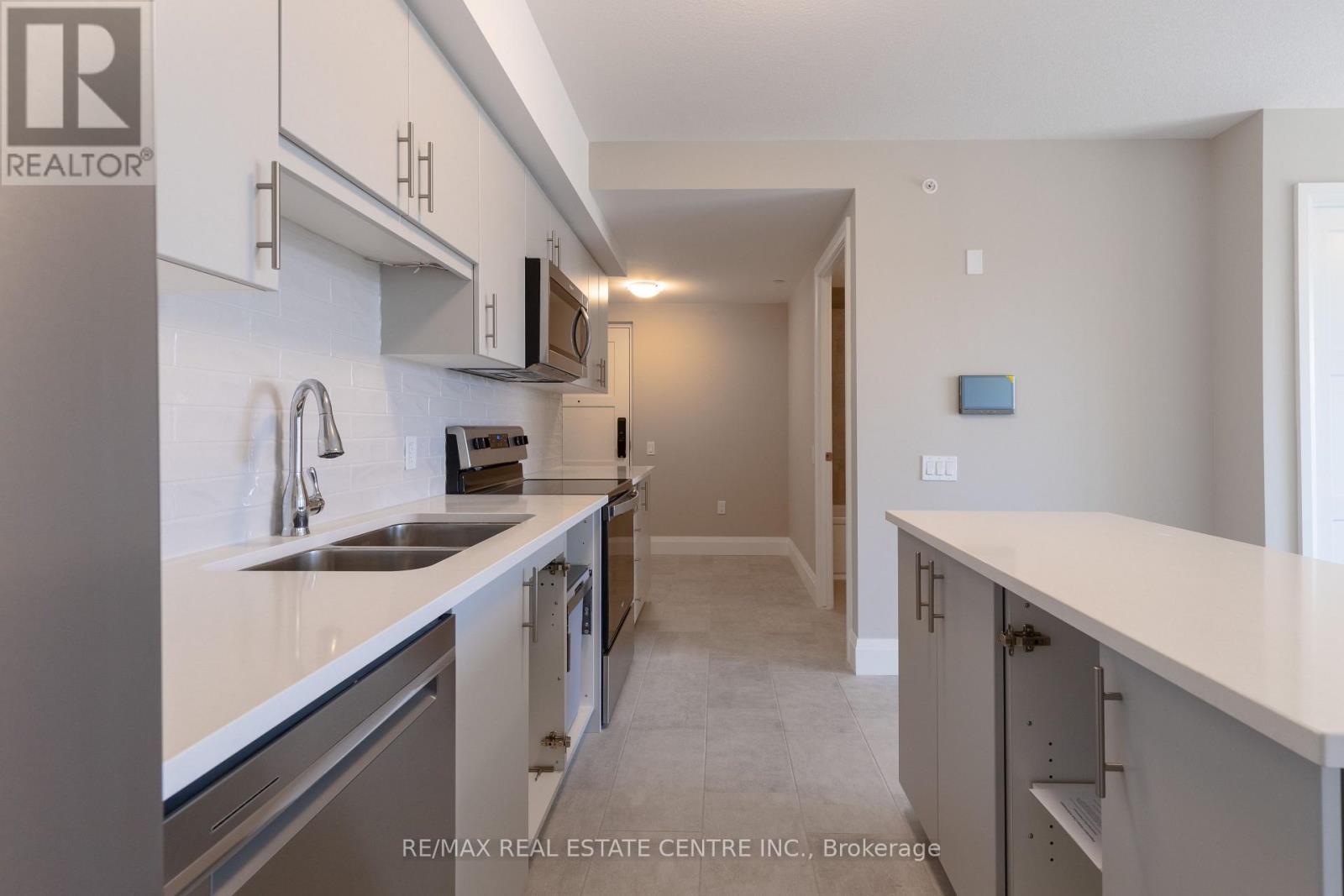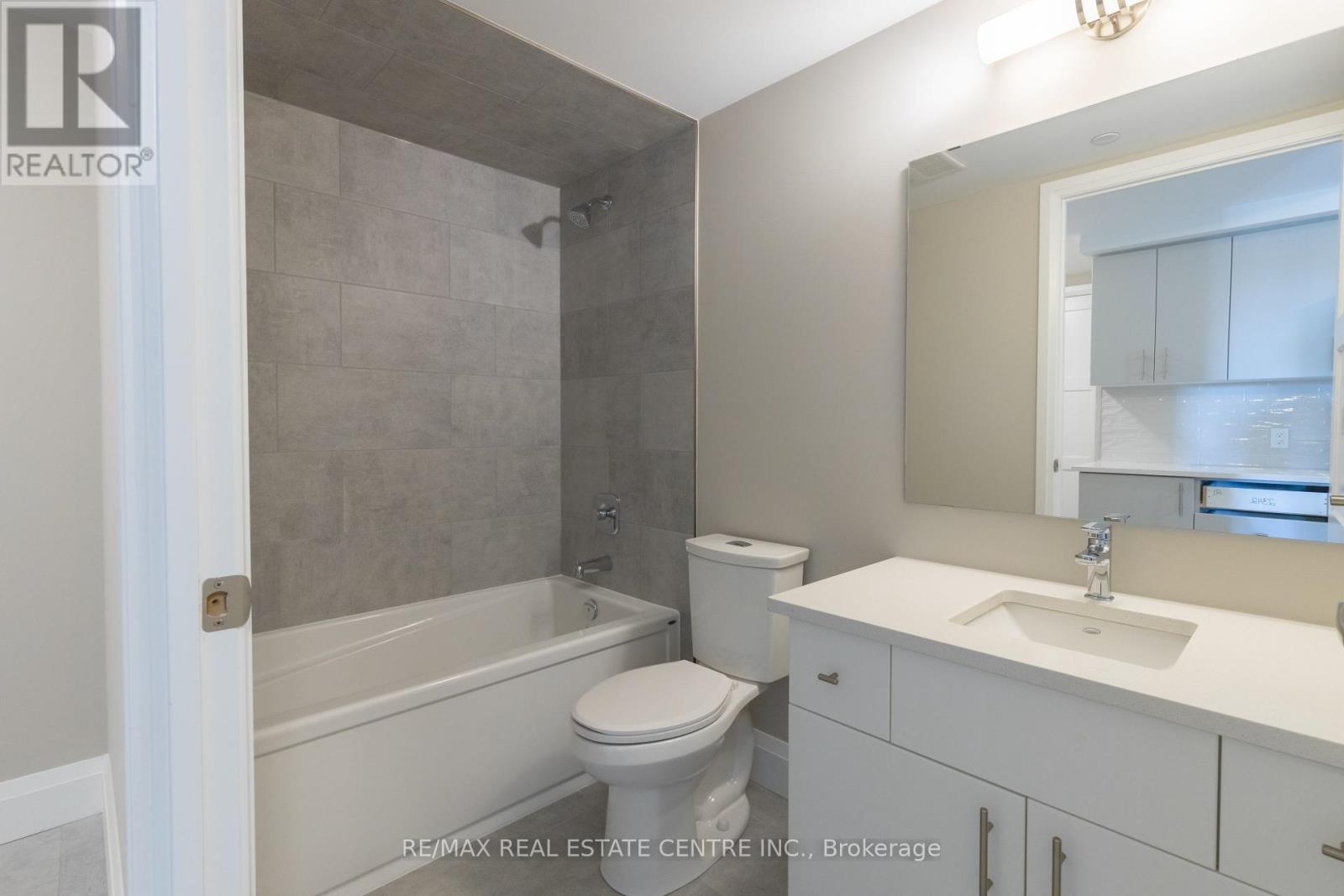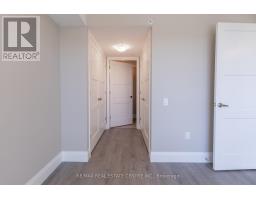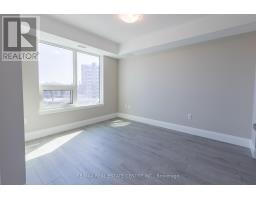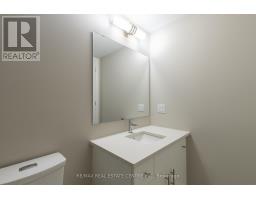419 - 93 Arthur Street S Guelph, Ontario N1E 0S6
$2,550 Monthly
Brand New 2 Bedroom, 2 Full Bath Suite In The Iconic Anthem By The Metalworks Condos Boasting 837 Sq Ft Of Functional Living Space Plus Private Balcony And Endless Upgrades. Thoughtfully Designed Open Concept Split Bedroom Layout With Endless Closet Space Featuring Modern And Professional Finishes Throughout. No Carpet! Soaring 9' Ceilings And Walk-Out To Balcony Offering Plenty Of Natural Light. Professionally Designed Kitchen With Upgraded Breakfast Island, Quartz Counters, Stylish Backsplash And Stainless Appliances. Spacious Primary Bedroom With Double Closets And 3 Piece Bath. 2nd Bedroom With Large Closet. Convenient Ensuite Laundry Closet. Upgraded Luxurious Spa-Quality Baths Featuring Quartz Counters. Located Along The Banks Of The Grand River In Downtown Guelph, Surrounded By Countless Amenities Including Dining Options, Shops, Cafes, Services, Transit Options, Parks And Walking Trails, Minutes From University of Guelph. 1 Parking, 1 Locker, High Speed Internet Included. Your Private Retreat Awaits! (id:50886)
Property Details
| MLS® Number | X12165348 |
| Property Type | Single Family |
| Community Name | St. Patrick's Ward |
| Amenities Near By | Park, Place Of Worship, Public Transit |
| Communication Type | High Speed Internet |
| Community Features | Pet Restrictions |
| Features | Balcony, Carpet Free, In Suite Laundry |
| Parking Space Total | 1 |
Building
| Bathroom Total | 2 |
| Bedrooms Above Ground | 2 |
| Bedrooms Total | 2 |
| Age | New Building |
| Amenities | Exercise Centre, Party Room, Storage - Locker |
| Cooling Type | Central Air Conditioning |
| Exterior Finish | Brick, Aluminum Siding |
| Fire Protection | Security System, Smoke Detectors |
| Flooring Type | Carpeted |
| Heating Fuel | Electric |
| Heating Type | Heat Pump |
| Size Interior | 800 - 899 Ft2 |
| Type | Apartment |
Parking
| Underground | |
| Garage |
Land
| Acreage | No |
| Land Amenities | Park, Place Of Worship, Public Transit |
| Surface Water | River/stream |
Rooms
| Level | Type | Length | Width | Dimensions |
|---|---|---|---|---|
| Flat | Kitchen | 4.82 m | 2.69 m | 4.82 m x 2.69 m |
| Flat | Living Room | 4.29 m | 3.25 m | 4.29 m x 3.25 m |
| Flat | Dining Room | 4.29 m | 3.25 m | 4.29 m x 3.25 m |
| Flat | Primary Bedroom | 3.58 m | 3.25 m | 3.58 m x 3.25 m |
| Flat | Bedroom 2 | 3.05 m | 2.74 m | 3.05 m x 2.74 m |
Contact Us
Contact us for more information
Mani Batoo
Broker
www.manibatoo.com/
2 County Court Blvd. Ste 150
Brampton, Ontario L6W 3W8
(905) 456-1177
(905) 456-1107
www.remaxcentre.ca/



