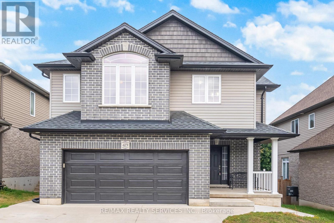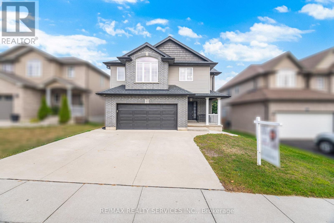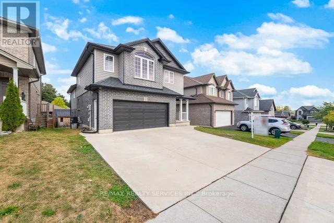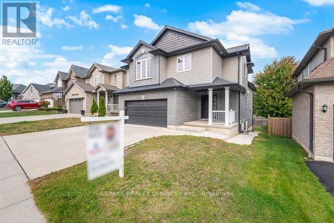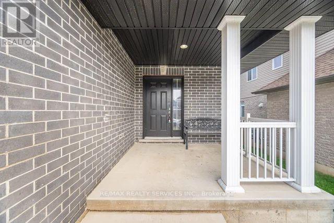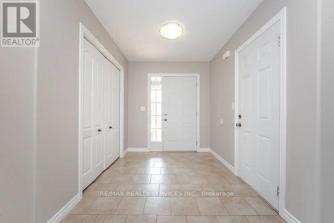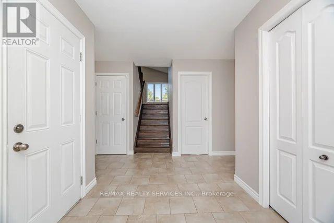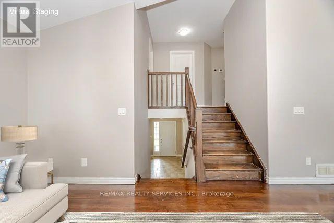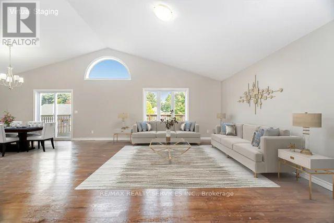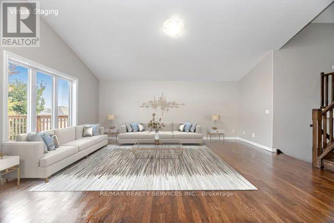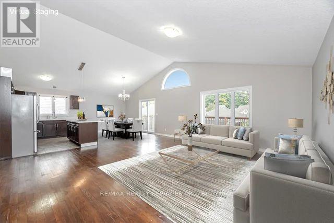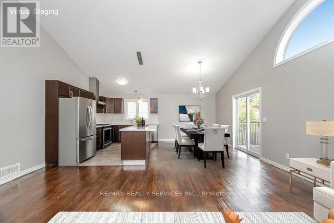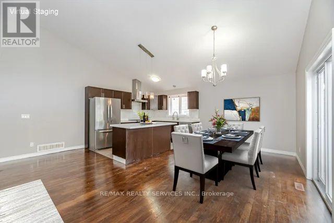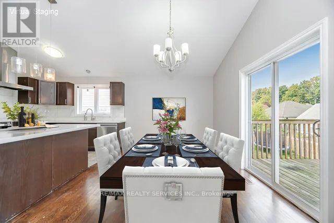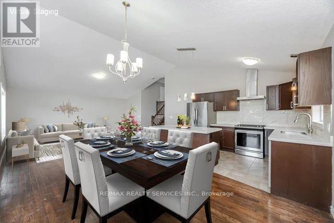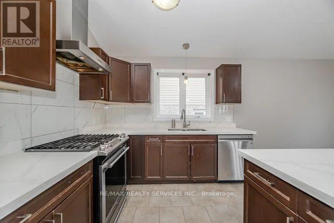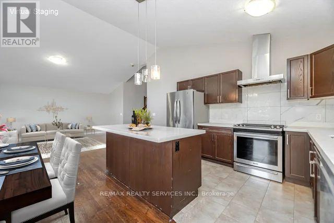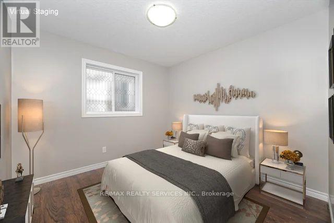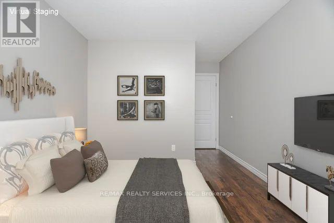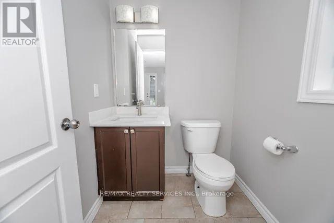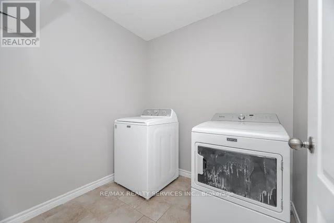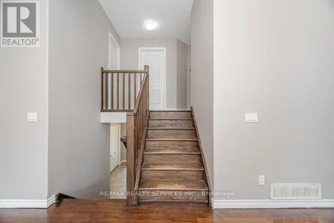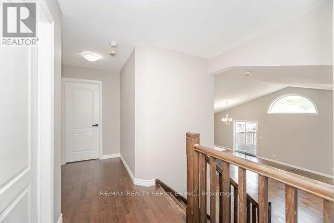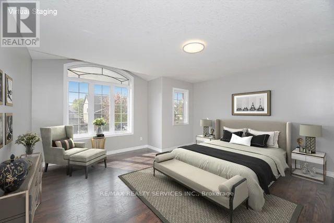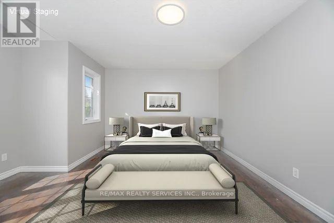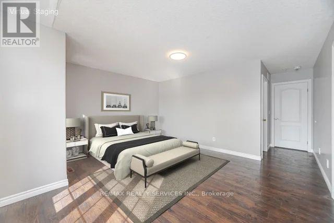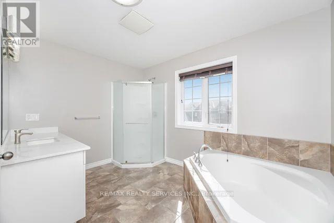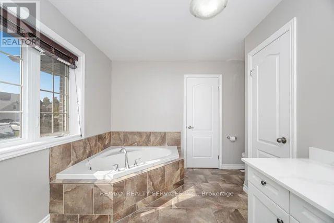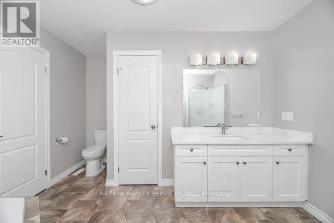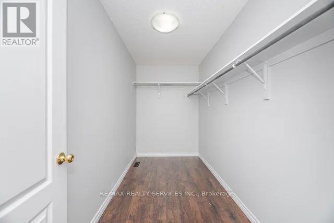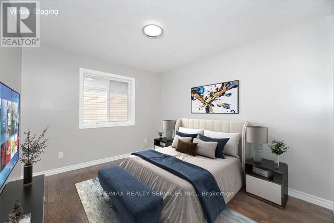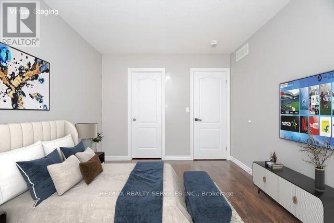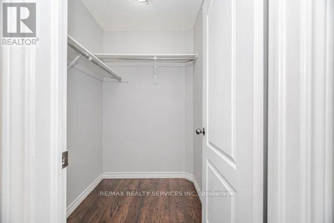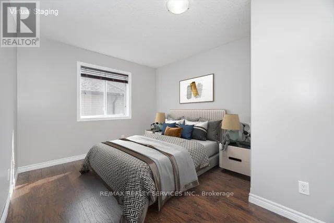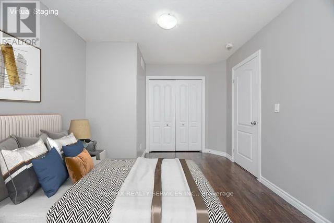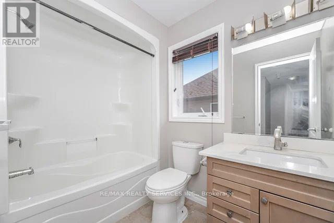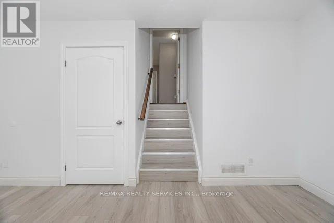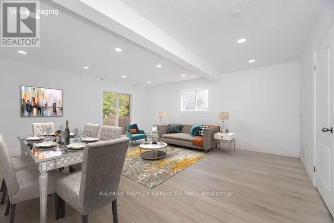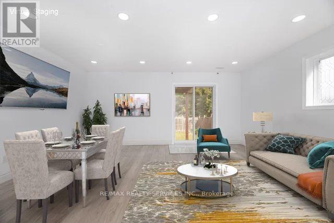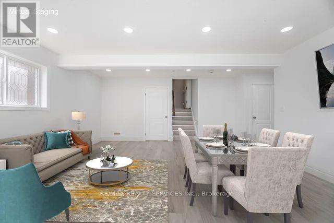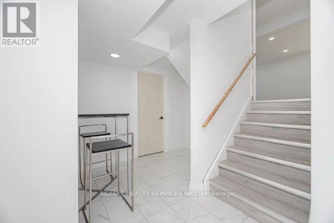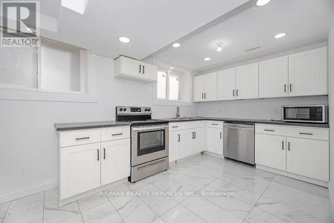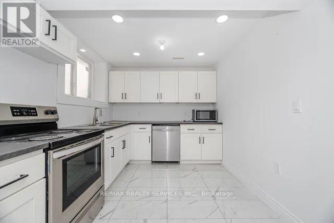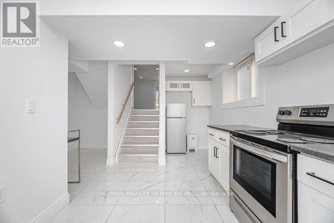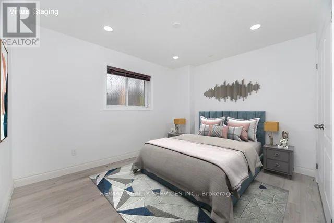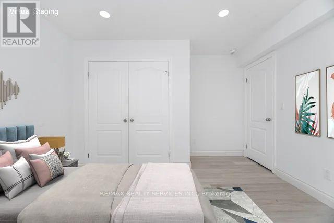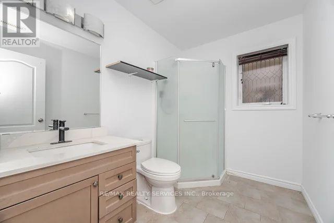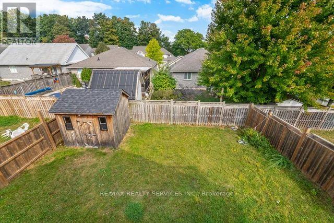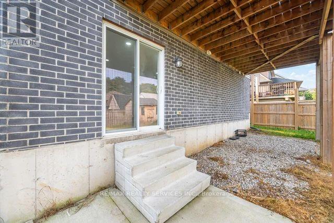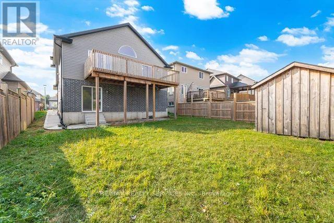419 Alan Crescent Woodstock, Ontario N4S 0B9
$779,999
Look no further! Beautifully maintained 4+1 bedroom, 4 bathroom home with a walk out finished rental basement in a high-demand area. The main floor features a bright living and dining area, modern kitchen, convenient laundry and a rare main floor bedroom. Upstairs offers three spacious bedrooms including a primary suite with walk-in closet and ensuite, while the finished lower level includes its own kitchen, family room, bedroom and full bath ideal for in-law or rental potential. Close to top schools, shopping, parks and transit. This move-in ready home is a rare find! Close to all major amenities. (id:50886)
Property Details
| MLS® Number | X12486338 |
| Property Type | Single Family |
| Community Name | Woodstock - South |
| Parking Space Total | 5 |
Building
| Bathroom Total | 4 |
| Bedrooms Above Ground | 4 |
| Bedrooms Below Ground | 1 |
| Bedrooms Total | 5 |
| Basement Development | Finished |
| Basement Features | Walk Out |
| Basement Type | N/a (finished), N/a |
| Construction Style Attachment | Detached |
| Cooling Type | Central Air Conditioning |
| Exterior Finish | Brick |
| Foundation Type | Poured Concrete |
| Half Bath Total | 1 |
| Heating Fuel | Natural Gas |
| Heating Type | Forced Air |
| Stories Total | 2 |
| Size Interior | 2,500 - 3,000 Ft2 |
| Type | House |
| Utility Water | Municipal Water |
Parking
| Attached Garage | |
| Garage |
Land
| Acreage | No |
| Sewer | Sanitary Sewer |
| Size Depth | 115 Ft ,1 In |
| Size Frontage | 43 Ft ,4 In |
| Size Irregular | 43.4 X 115.1 Ft |
| Size Total Text | 43.4 X 115.1 Ft |
Rooms
| Level | Type | Length | Width | Dimensions |
|---|---|---|---|---|
| Second Level | Primary Bedroom | 4.69 m | 6.03 m | 4.69 m x 6.03 m |
| Second Level | Bedroom 2 | 3.44 m | 3.16 m | 3.44 m x 3.16 m |
| Second Level | Bedroom 3 | 3.93 m | 2.77 m | 3.93 m x 2.77 m |
| Basement | Bedroom | 3.84 m | 3.77 m | 3.84 m x 3.77 m |
| Basement | Kitchen | 2.7 m | 5.6 m | 2.7 m x 5.6 m |
| Basement | Living Room | 5.24 m | 5.82 m | 5.24 m x 5.82 m |
| Main Level | Living Room | 4.02 m | 5.82 m | 4.02 m x 5.82 m |
| Main Level | Dining Room | 4.9 m | 2.92 m | 4.9 m x 2.92 m |
| Main Level | Kitchen | 4.9 m | 2.92 m | 4.9 m x 2.92 m |
| Main Level | Bedroom 4 | 3.99 m | 3.23 m | 3.99 m x 3.23 m |
Contact Us
Contact us for more information
Manveer Singh Dhindsa
Salesperson
295 Queen Street East
Brampton, Ontario L6W 3R1
(905) 456-1000
(905) 456-1924

