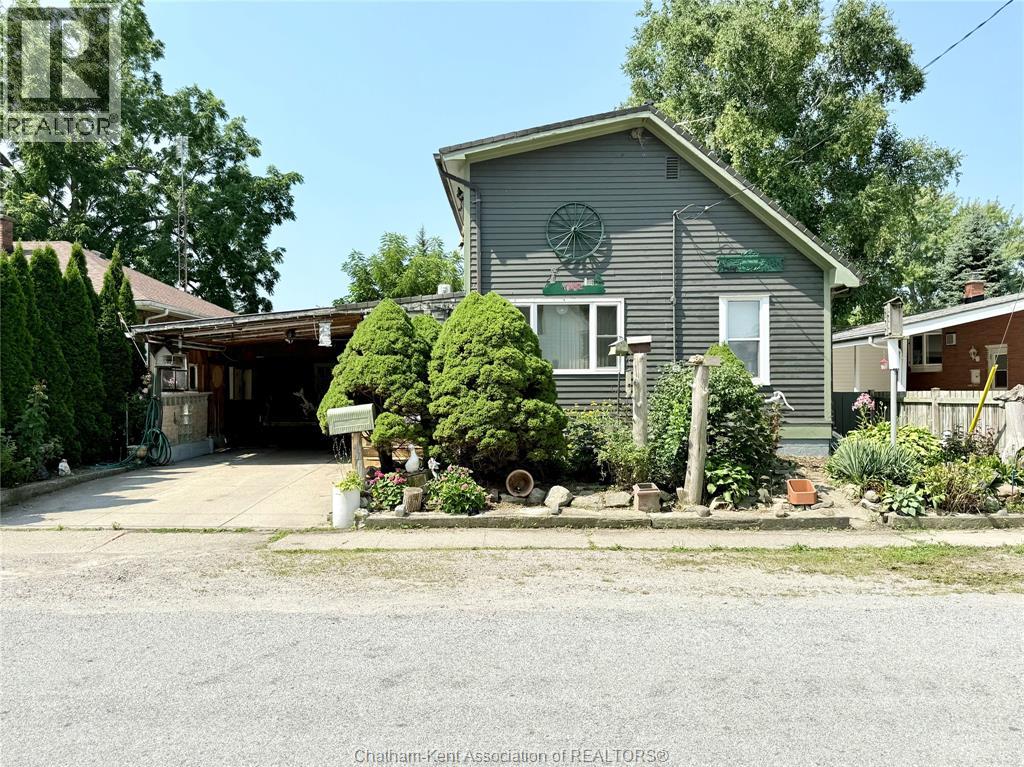419 Emily Street Wallaceburg, Ontario N8A 4K4
$259,900
First Time on the Market Since 1975! Lovingly maintained by the same owner for 50 years, this charming home is full of warmth and pride of ownership. Cozy, clean, and move-in ready, it features a convenient main floor bedroom, updated main level windows, newer air conditioning on main level, and a durable steel roof for peace of mind. Hot Water heater is owned and was replaced in 2021. Priced to sell, this is your chance to get into the market. Located close to schools, shopping, restaurants, and other everyday amenities, this home offers comfort, convenience, and a lifestyle you’ll love. A true gem with timeless character – don’t miss your chance to make it yours! (id:50886)
Property Details
| MLS® Number | 25020000 |
| Property Type | Single Family |
| Features | Concrete Driveway |
Building
| Bathroom Total | 1 |
| Bedrooms Above Ground | 2 |
| Bedrooms Below Ground | 1 |
| Bedrooms Total | 3 |
| Appliances | Dishwasher, Dryer, Microwave Range Hood Combo, Refrigerator, Stove, Washer |
| Constructed Date | 1920 |
| Construction Style Attachment | Detached |
| Exterior Finish | Wood |
| Fireplace Fuel | Wood,gas |
| Fireplace Present | Yes |
| Fireplace Type | Woodstove,free Standing Metal |
| Flooring Type | Hardwood, Laminate, Cushion/lino/vinyl |
| Foundation Type | Block |
| Heating Fuel | Electric |
| Heating Type | Baseboard Heaters, Ductless |
| Stories Total | 2 |
| Type | House |
Parking
| Carport |
Land
| Acreage | No |
| Size Irregular | 50.17 X 100.36 / 0.116 Ac |
| Size Total Text | 50.17 X 100.36 / 0.116 Ac|under 1/4 Acre |
| Zoning Description | Rl3 |
Rooms
| Level | Type | Length | Width | Dimensions |
|---|---|---|---|---|
| Second Level | Bedroom | 11 ft ,5 in | 9 ft | 11 ft ,5 in x 9 ft |
| Second Level | Bedroom | 11 ft ,5 in | 9 ft | 11 ft ,5 in x 9 ft |
| Basement | Laundry Room | 32 ft | 20 ft ,3 in | 32 ft x 20 ft ,3 in |
| Main Level | Other | 14 ft ,4 in | 13 ft ,5 in | 14 ft ,4 in x 13 ft ,5 in |
| Main Level | 4pc Bathroom | Measurements not available | ||
| Main Level | Bedroom | 17 ft ,2 in | 9 ft ,2 in | 17 ft ,2 in x 9 ft ,2 in |
| Main Level | Kitchen | 9 ft ,2 in | 8 ft | 9 ft ,2 in x 8 ft |
| Main Level | Eating Area | 11 ft ,5 in | 9 ft | 11 ft ,5 in x 9 ft |
| Main Level | Living Room | 22 ft | 11 ft ,6 in | 22 ft x 11 ft ,6 in |
https://www.realtor.ca/real-estate/28700971/419-emily-street-wallaceburg
Contact Us
Contact us for more information
Katherine Rankin
Broker
425 Mcnaughton Ave W.
Chatham, Ontario N7L 4K4
(519) 354-5470
www.royallepagechathamkent.com/



























































