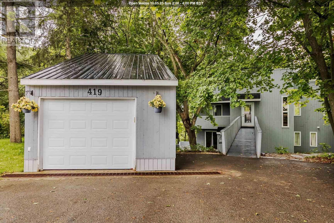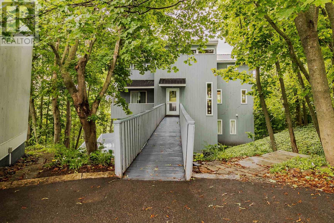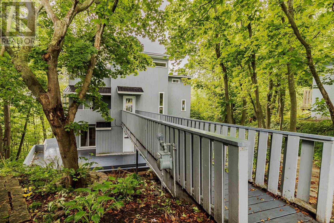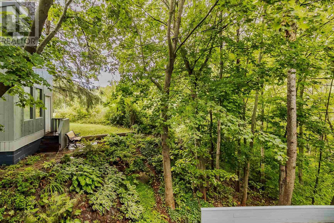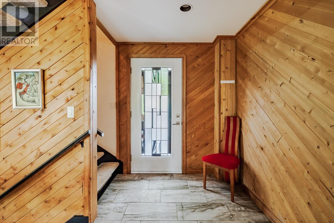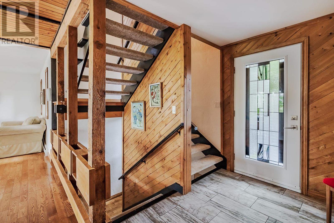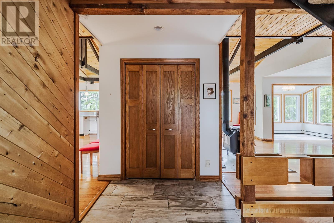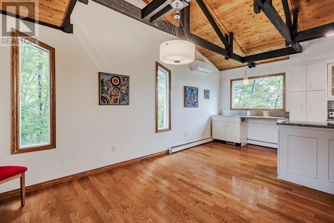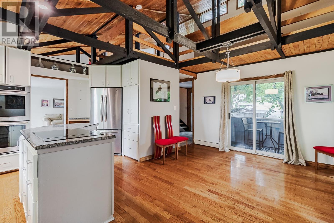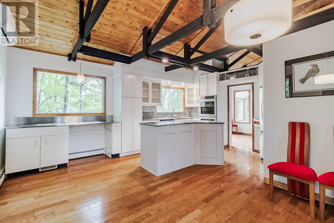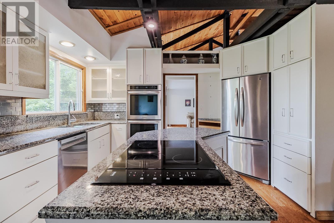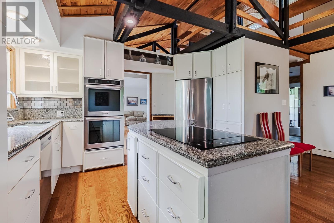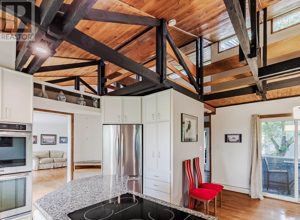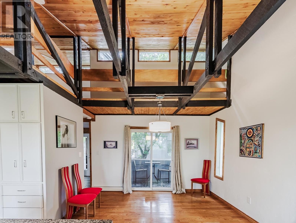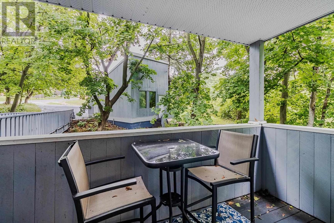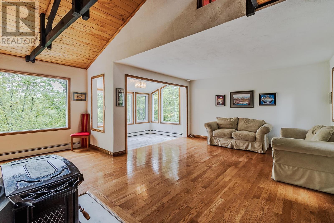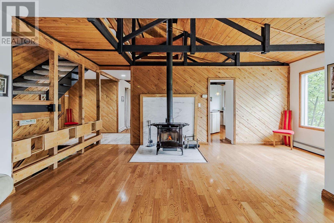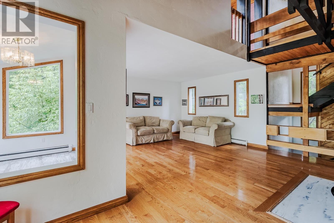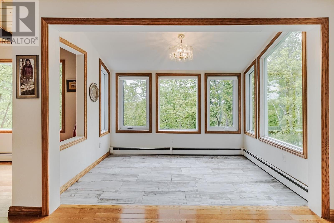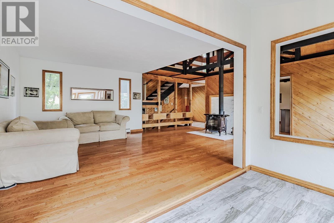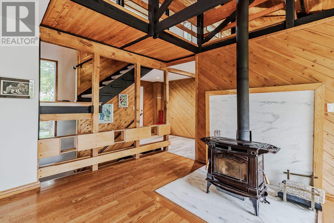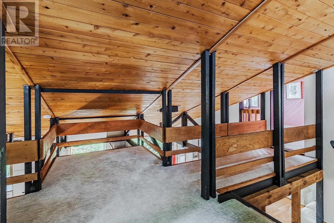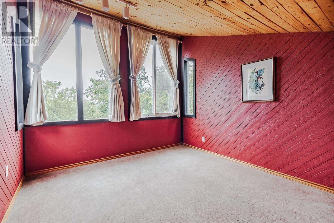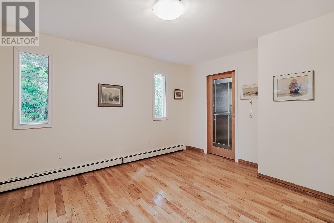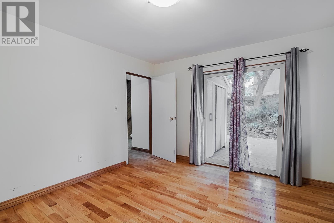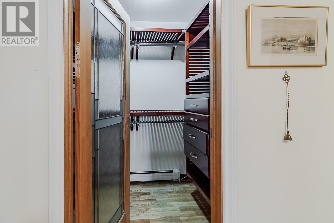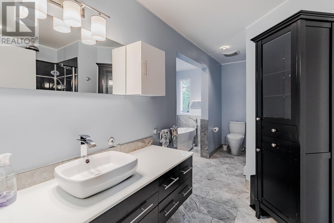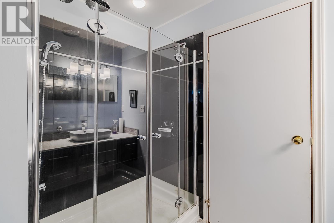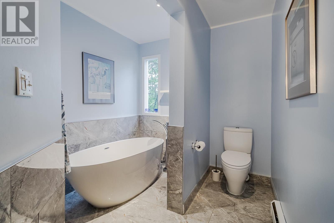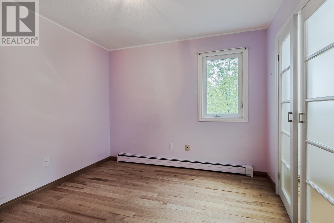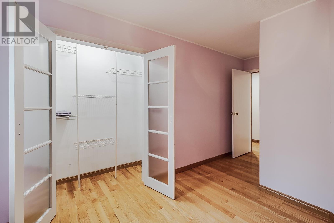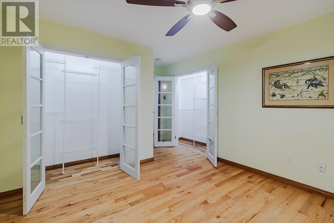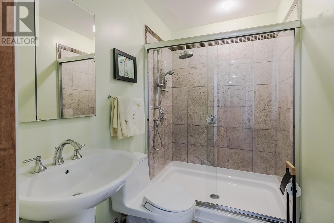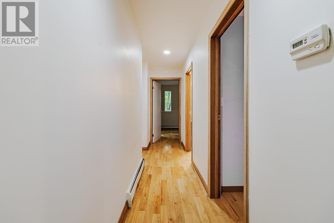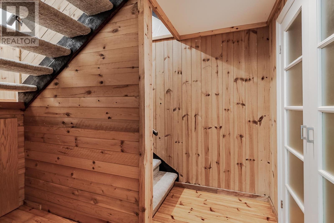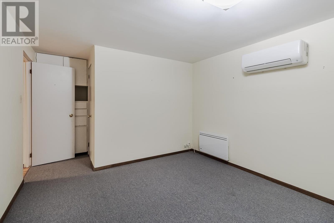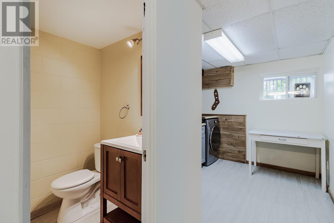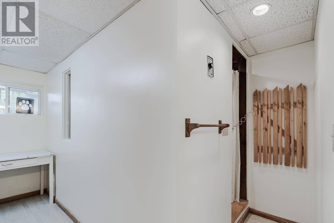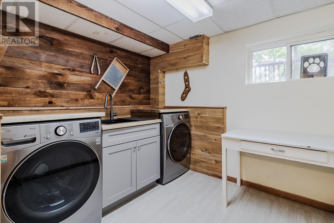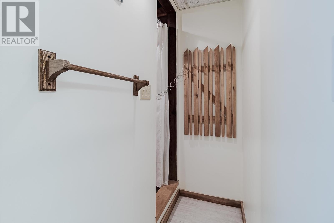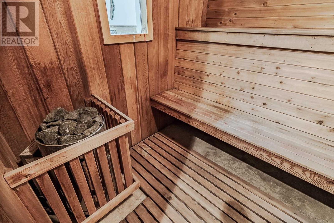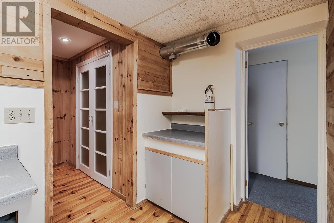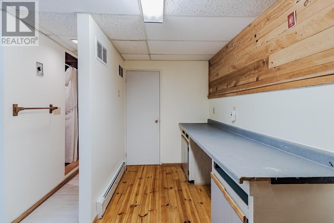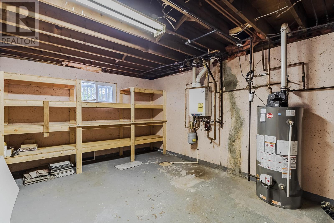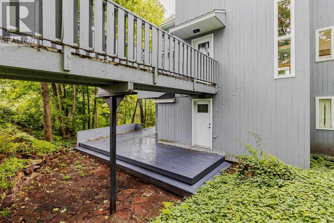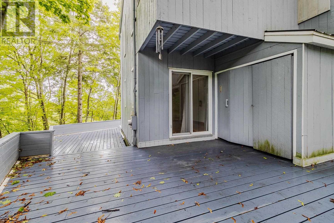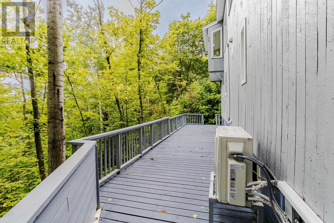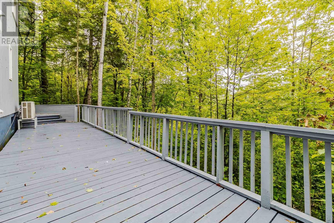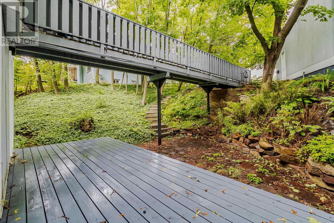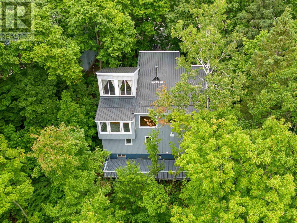419 Macdonald Ave Sault Ste. Marie, Ontario P6B 1H8
$629,000
Nestled in a forest-like setting this truly unique, central 4BR, 3 bath home sits on the edge of a ravine overlooking the city. Large windows and sunroom area overlook the generous, well-treed, low maintenance yard. Beautifully maintained and upgraded with open concept kit, generous cabinetry with granite and stainless steel countertops. Storage spaces are everywhere. The detached garage with its new garage doors has loft storage and electrical panel. The spectacular view is ever changing which makes this much-loved home so special. (id:50886)
Property Details
| MLS® Number | SM252310 |
| Property Type | Single Family |
| Community Name | Sault Ste. Marie |
| Communication Type | High Speed Internet |
| Community Features | Bus Route |
| Features | Paved Driveway |
| Storage Type | Storage Shed |
| Structure | Deck, Patio(s), Shed |
| View Type | View |
Building
| Bathroom Total | 3 |
| Bedrooms Above Ground | 4 |
| Bedrooms Total | 4 |
| Amenities | Sauna |
| Appliances | Dishwasher, Oven - Built-in, Central Vacuum, Dryer, Refrigerator, Washer |
| Architectural Style | Character |
| Basement Development | Partially Finished |
| Basement Type | Partial (partially Finished) |
| Constructed Date | 1973 |
| Construction Style Attachment | Detached |
| Cooling Type | Air Conditioned |
| Exterior Finish | Wood |
| Fireplace Fuel | Wood |
| Fireplace Present | Yes |
| Fireplace Type | Stove |
| Flooring Type | Hardwood |
| Foundation Type | Poured Concrete |
| Half Bath Total | 1 |
| Heating Fuel | Natural Gas |
| Heating Type | Boiler |
| Size Interior | 2,020 Ft2 |
| Utility Water | Municipal Water |
Parking
| Garage |
Land
| Access Type | Road Access |
| Acreage | No |
| Sewer | Sanitary Sewer |
| Size Frontage | 74.8100 |
| Size Total Text | Under 1/2 Acre |
Rooms
| Level | Type | Length | Width | Dimensions |
|---|---|---|---|---|
| Second Level | Bedroom | 11 x 14 | ||
| Second Level | Loft | 6 x 17 | ||
| Basement | Primary Bedroom | 12 x 13.10 | ||
| Basement | Bedroom | 10 x 10.2 | ||
| Basement | Bedroom | 12 x 12 | ||
| Basement | Laundry Room | 9 x 12 | ||
| Basement | Bonus Room | 12 x 12.6 | ||
| Main Level | Living Room | 21.06 x 22.06 | ||
| Main Level | Kitchen | 12 x 11.07 | ||
| Main Level | Dining Room | 12 x 11.10 |
Utilities
| Cable | Available |
| Electricity | Available |
| Natural Gas | Available |
| Telephone | Available |
https://www.realtor.ca/real-estate/28750975/419-macdonald-ave-sault-ste-marie-sault-ste-marie
Contact Us
Contact us for more information
Joan L Graham
Salesperson
(705) 759-6651
www.remax-ssm-on.com/
974 Queen Street East
Sault Ste. Marie, Ontario P6A 2C5
(705) 759-0700
(705) 759-6651
www.remax-ssm-on.com/

