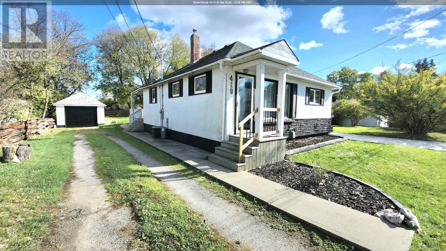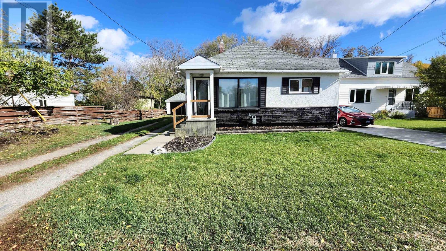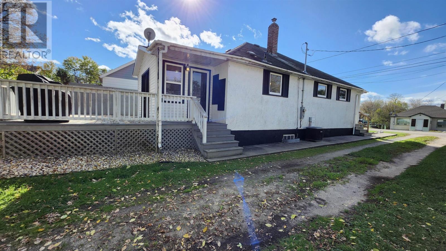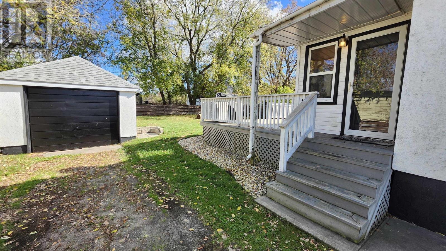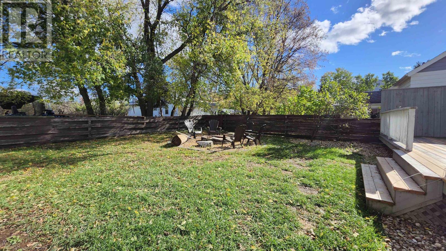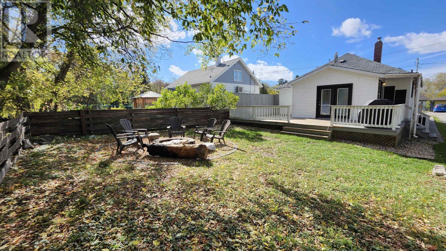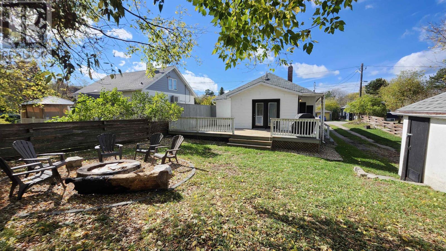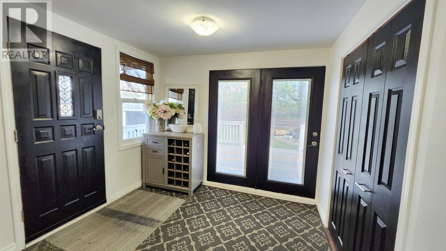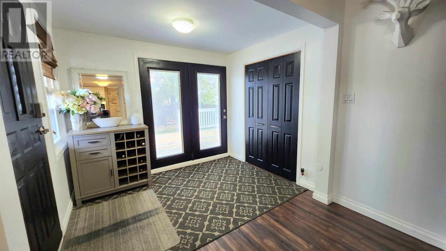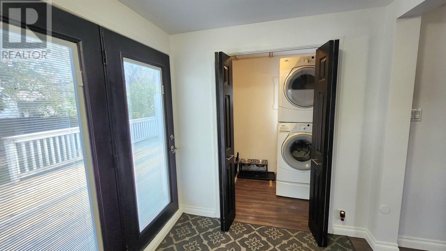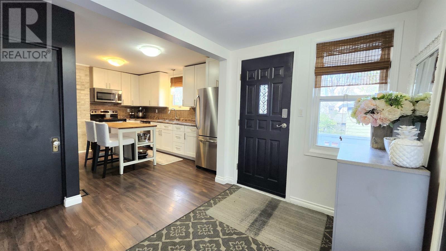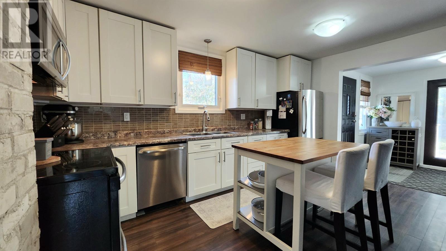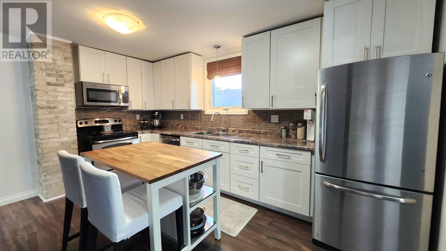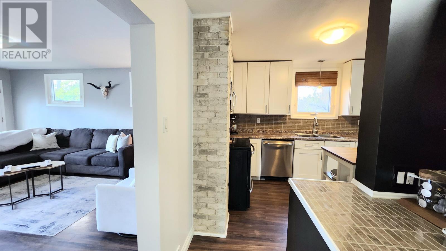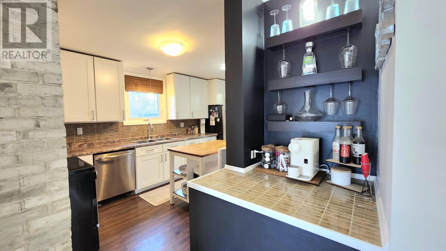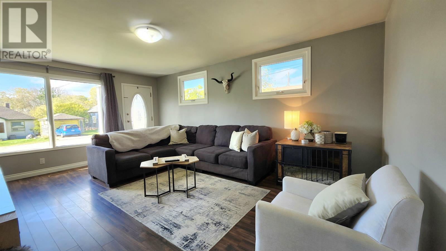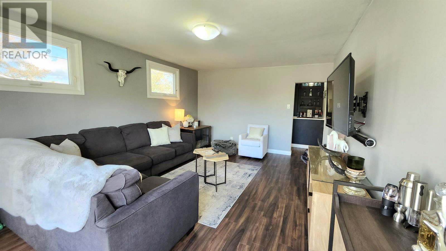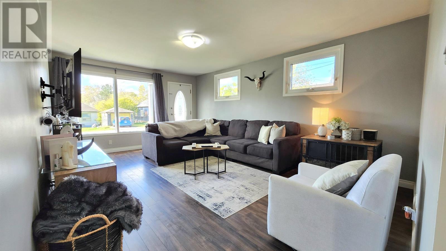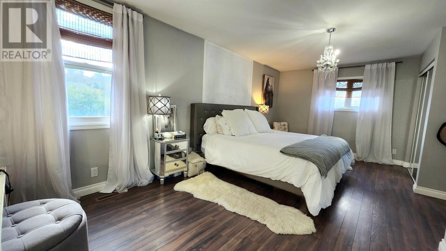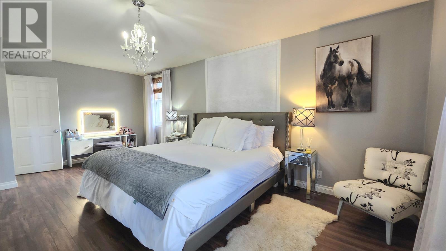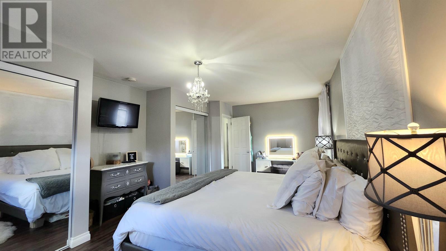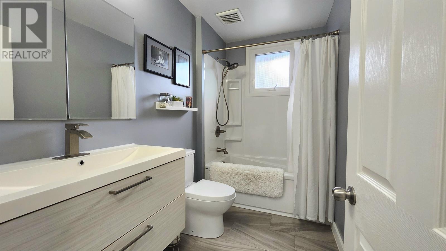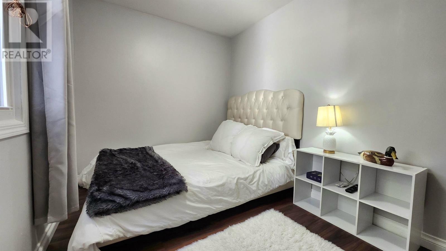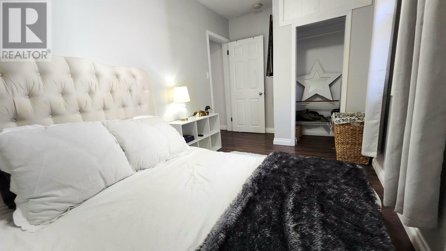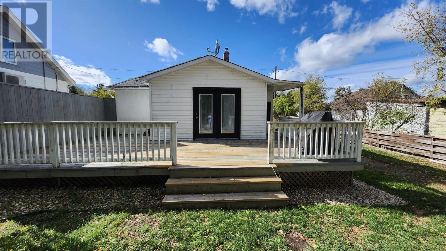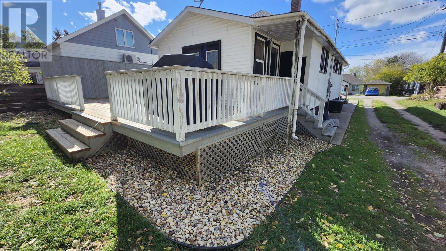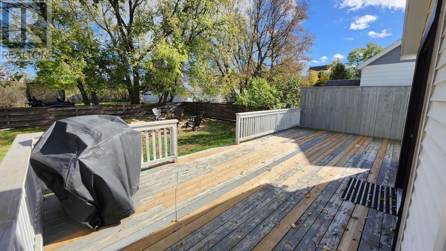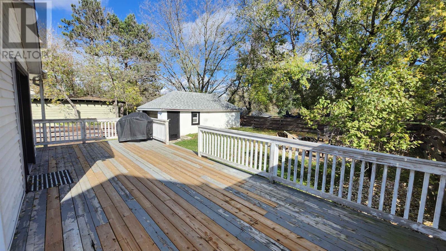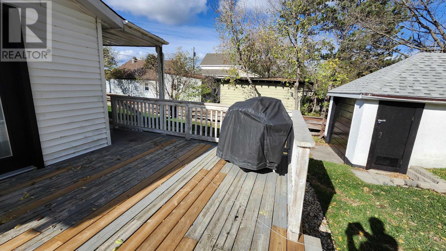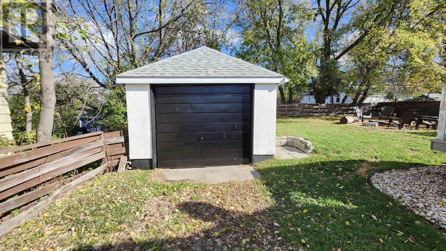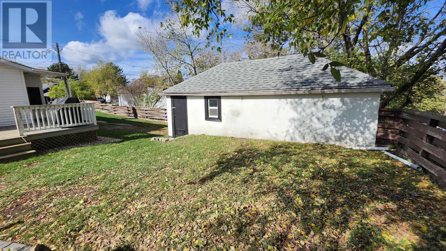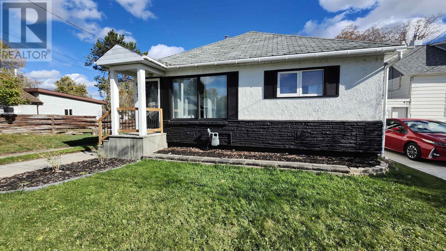419 River St Keewatin, Ontario P0X 1C0
$339,900
Welcome to 419 River Street, located in a quiet and desirable Keewatin neighbourhood, this 2-bedroom, 2-bath home offers stylish and comfortable living with the ease of low-maintenance design. With 1,045 sq. ft. of well-planned living space, this home is ideal for families, professionals, or anyone seeking simple, modern comfort. Enjoy a bright and inviting kitchen with beautiful east-facing sunlight, and a built-in coffee bar, perfect for your morning routine. The main floor laundry and single-level layout add everyday convenience, while the spacious 375 sq. ft. deck provides the perfect outdoor space for relaxing or entertaining guests. Experience the charm and comfort of Keewatin living — where style meets simplicity in a peaceful, welcoming community. Come see for yourself at our Open House, Saturday October 11th, 10:30am - 12pm! (id:50886)
Open House
This property has open houses!
10:30 am
Ends at:12:00 pm
Property Details
| MLS® Number | TB253171 |
| Property Type | Single Family |
| Community Name | Keewatin |
| Communication Type | High Speed Internet |
| Community Features | Bus Route |
| Features | Crushed Stone Driveway |
| Structure | Deck |
Building
| Bathroom Total | 2 |
| Bedrooms Above Ground | 2 |
| Bedrooms Total | 2 |
| Age | Over 26 Years |
| Appliances | Dishwasher, Stove, Dryer, Window Coverings, Refrigerator, Washer |
| Architectural Style | Bungalow |
| Basement Development | Unfinished |
| Basement Type | Full (unfinished) |
| Construction Style Attachment | Detached |
| Cooling Type | Central Air Conditioning |
| Exterior Finish | Stucco |
| Foundation Type | Poured Concrete |
| Heating Fuel | Natural Gas |
| Heating Type | Forced Air |
| Stories Total | 1 |
| Size Interior | 1,045 Ft2 |
| Utility Water | Municipal Water |
Parking
| Garage | |
| Gravel |
Land
| Access Type | Road Access |
| Acreage | No |
| Fence Type | Fenced Yard |
| Sewer | Sanitary Sewer |
| Size Depth | 100 Ft |
| Size Frontage | 50.0000 |
| Size Total Text | Under 1/2 Acre |
Rooms
| Level | Type | Length | Width | Dimensions |
|---|---|---|---|---|
| Basement | Bathroom | 3 pcs | ||
| Main Level | Living Room | 18' x 13' | ||
| Main Level | Kitchen | 14' x 12' | ||
| Main Level | Foyer | 9' x 7' | ||
| Main Level | Laundry Room | 4' 10" x 7' | ||
| Main Level | Bathroom | 4 pcs | ||
| Main Level | Primary Bedroom | 18' x 13' | ||
| Main Level | Bedroom | 12' 6" x 7' 9" |
Utilities
| Cable | Available |
| Electricity | Available |
| Natural Gas | Available |
| Telephone | Available |
https://www.realtor.ca/real-estate/28963288/419-river-st-keewatin-keewatin
Contact Us
Contact us for more information
Jeffrey Kurz
Salesperson
334 Second Street South
Kenora, Ontario P9N 1G5
(807) 468-4573
(807) 468-3052

