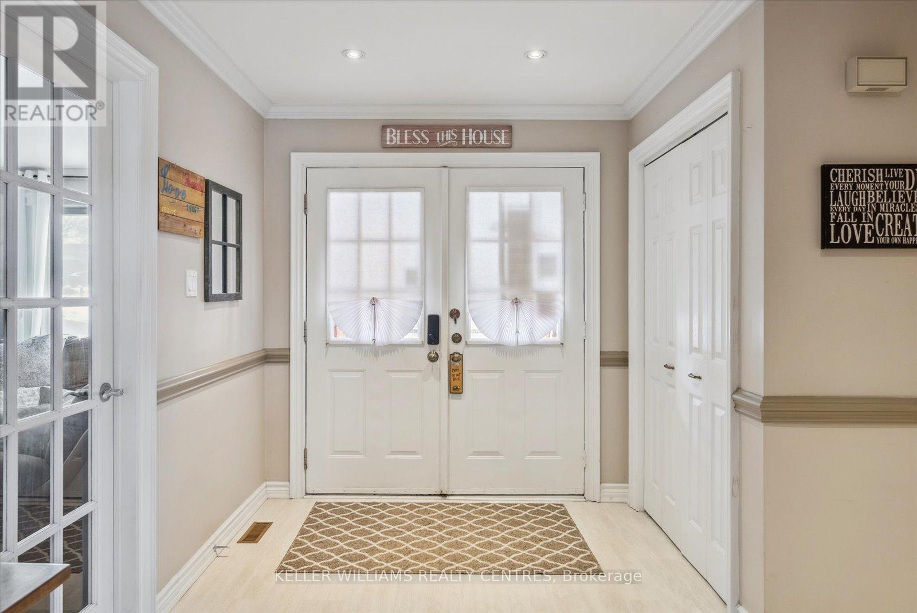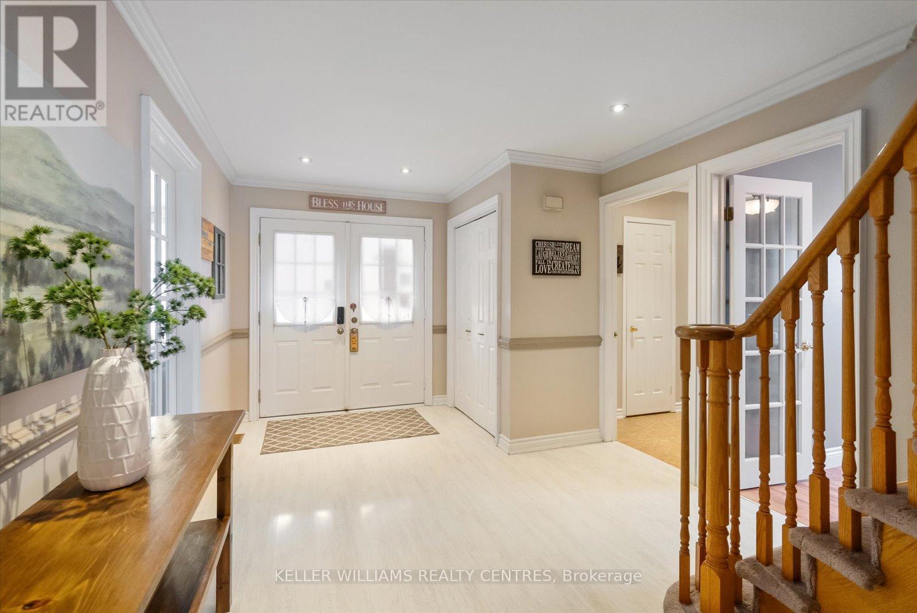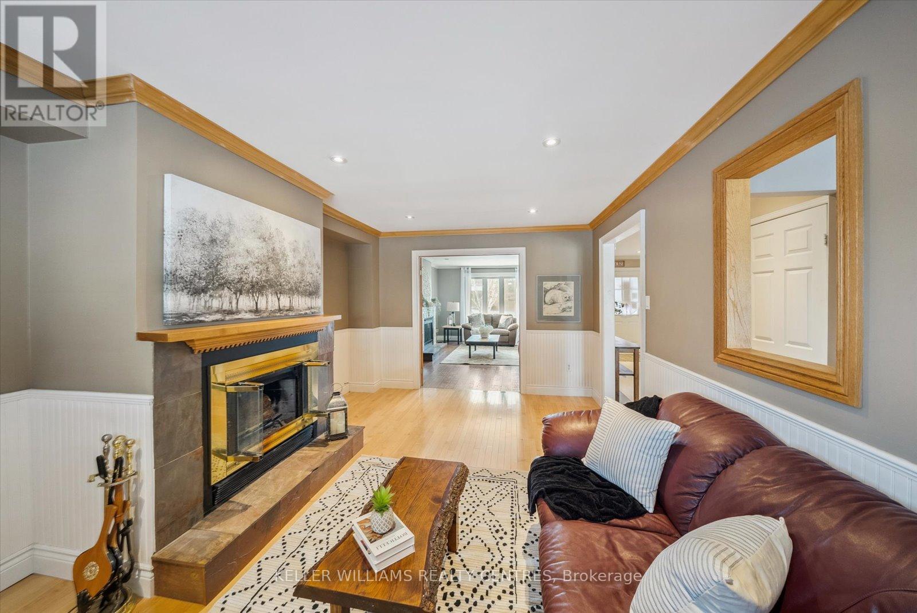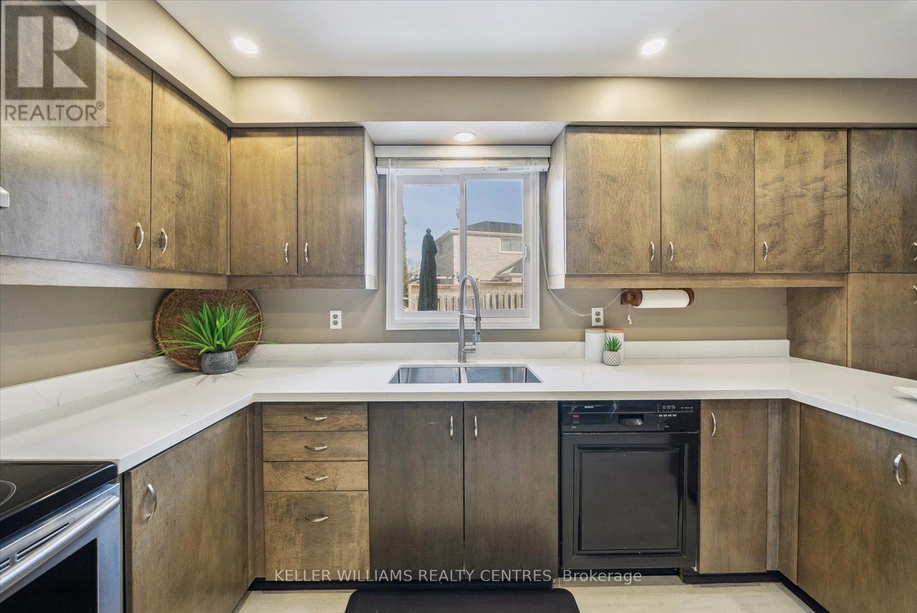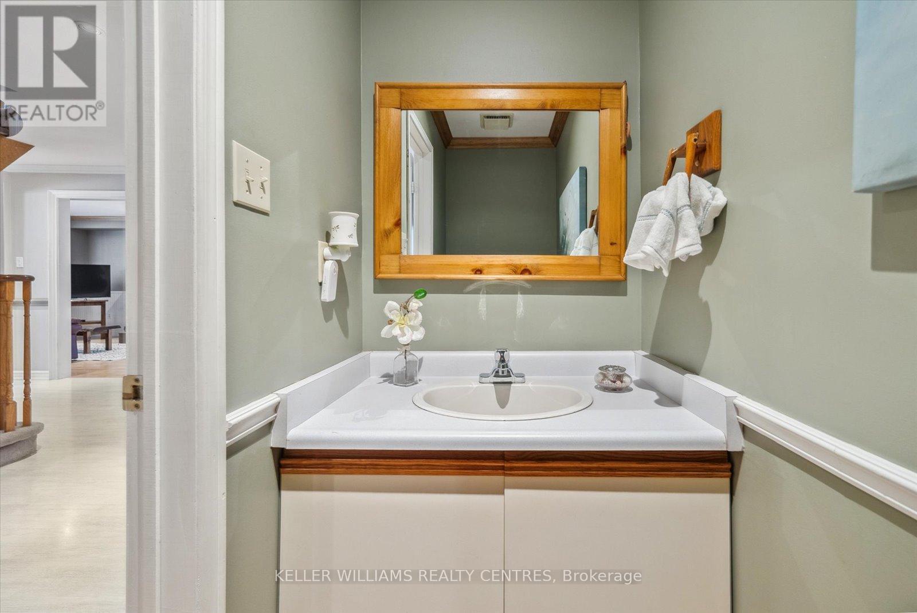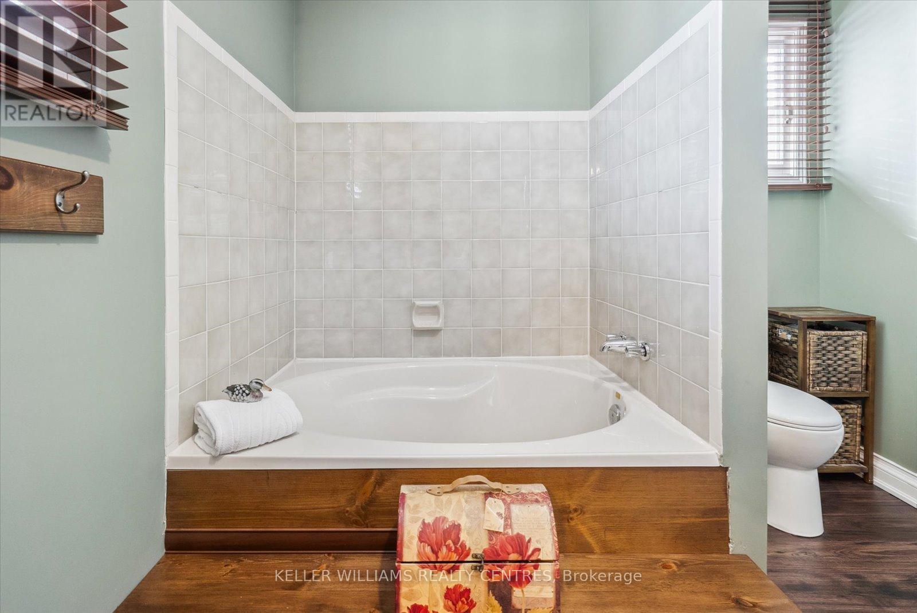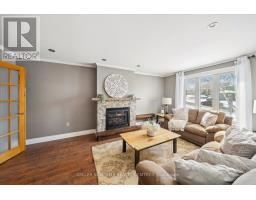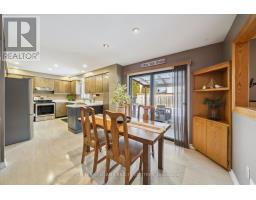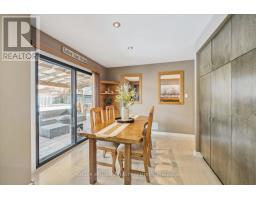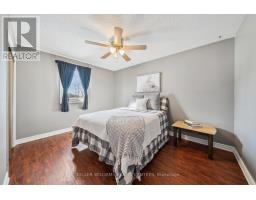419 Weddel Court Newmarket, Ontario L3Y 7H2
$1,199,900
Come and see this beautifully maintained, all brick detached home, nestled in the heart of a highly sought-after family friendly neighbourhood in Newmarket. Set on a spacious and fully fenced lot, on a quiet court, this gem features a well designed layout with large picture windows. Spacious eat in kitchen with ample storage cupboards and walk out to large sundeck with gazebo. Main floor features a living room, office space and Main floor family room with cozy fireplace allows for large family gatherings. Four well sized bedrooms with Master featuring a 5 piece ensuite and spacious closet. The finished basement provides an opportunity for additional living space, featuring a recreation room, games room an additional bedroom and three piece bathroom. Enjoy the convenience of being close to all amenities, including: schools, parks, shopping, and restaurants. Commuting is convenient with easy access to public transit and major highways. Dont miss this opportunity to live in a beautiful, established community! **** EXTRAS **** Roof Shingles 3 years (id:50886)
Property Details
| MLS® Number | N11926421 |
| Property Type | Single Family |
| Community Name | Huron Heights-Leslie Valley |
| ParkingSpaceTotal | 6 |
Building
| BathroomTotal | 4 |
| BedroomsAboveGround | 4 |
| BedroomsTotal | 4 |
| Amenities | Fireplace(s) |
| Appliances | Blinds |
| BasementDevelopment | Finished |
| BasementType | N/a (finished) |
| ConstructionStyleAttachment | Detached |
| CoolingType | Central Air Conditioning |
| ExteriorFinish | Brick |
| FireplacePresent | Yes |
| FlooringType | Laminate, Carpeted, Hardwood |
| FoundationType | Unknown |
| HalfBathTotal | 1 |
| HeatingFuel | Natural Gas |
| HeatingType | Forced Air |
| StoriesTotal | 2 |
| SizeInterior | 1999.983 - 2499.9795 Sqft |
| Type | House |
| UtilityWater | Municipal Water |
Parking
| Attached Garage |
Land
| Acreage | No |
| Sewer | Sanitary Sewer |
| SizeDepth | 118 Ft ,9 In |
| SizeFrontage | 44 Ft ,2 In |
| SizeIrregular | 44.2 X 118.8 Ft |
| SizeTotalText | 44.2 X 118.8 Ft |
Rooms
| Level | Type | Length | Width | Dimensions |
|---|---|---|---|---|
| Second Level | Primary Bedroom | 4 m | 5.16 m | 4 m x 5.16 m |
| Second Level | Bedroom 2 | 3.44 m | 3.88 m | 3.44 m x 3.88 m |
| Second Level | Bedroom 3 | 4.1 m | 3.93 m | 4.1 m x 3.93 m |
| Second Level | Bedroom 4 | 3 m | 3.43 m | 3 m x 3.43 m |
| Basement | Recreational, Games Room | 6.56 m | 8.9 m | 6.56 m x 8.9 m |
| Basement | Bedroom 5 | 5.4 m | 3.56 m | 5.4 m x 3.56 m |
| Main Level | Kitchen | 3.72 m | 3.21 m | 3.72 m x 3.21 m |
| Main Level | Eating Area | 3.72 m | 3.21 m | 3.72 m x 3.21 m |
| Main Level | Living Room | 5.4 m | 3.7 m | 5.4 m x 3.7 m |
| Main Level | Office | 3.41 m | 3.92 m | 3.41 m x 3.92 m |
| Main Level | Family Room | 3.69 m | 5.45 m | 3.69 m x 5.45 m |
| Main Level | Laundry Room | 4.02 m | 1.76 m | 4.02 m x 1.76 m |
Interested?
Contact us for more information
Michael Volpe
Broker
Troy Andrew Breau
Salesperson





