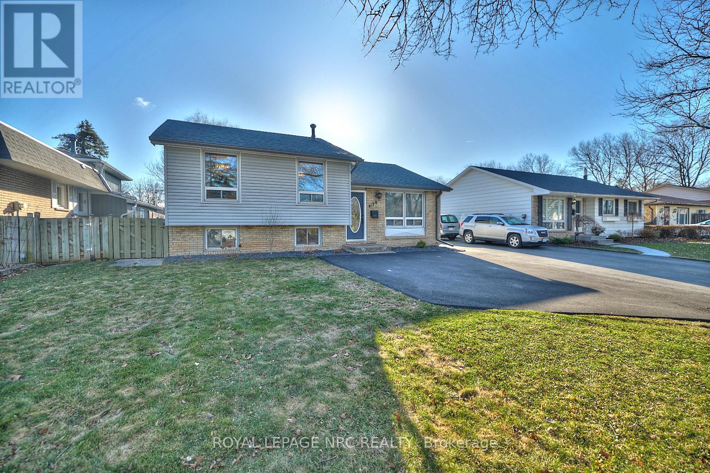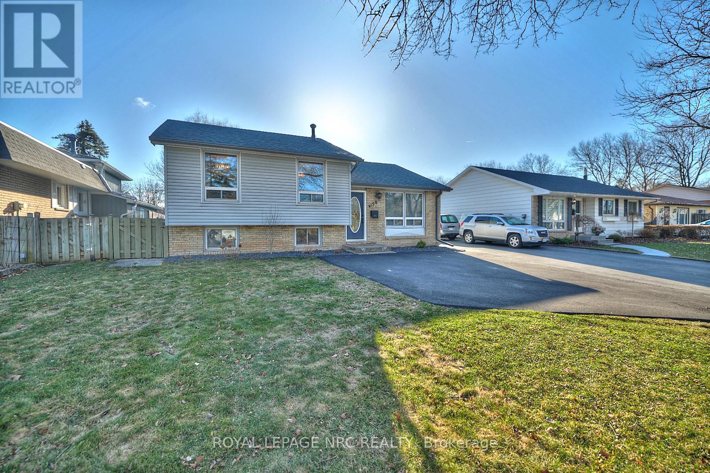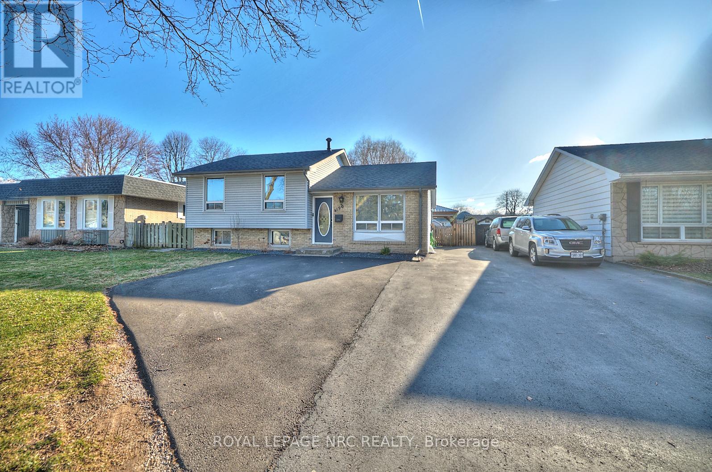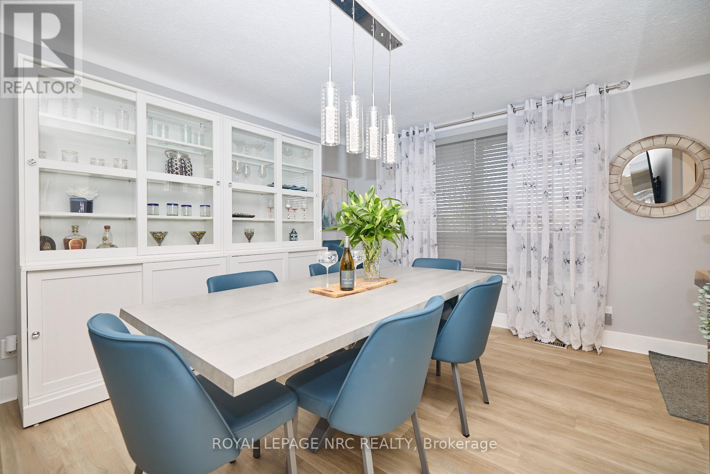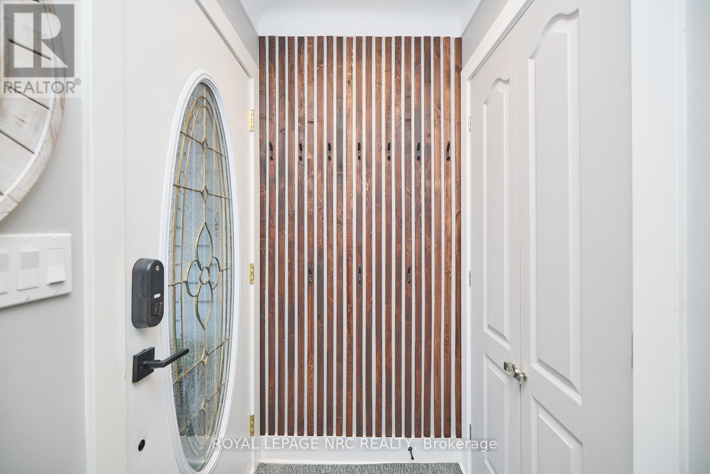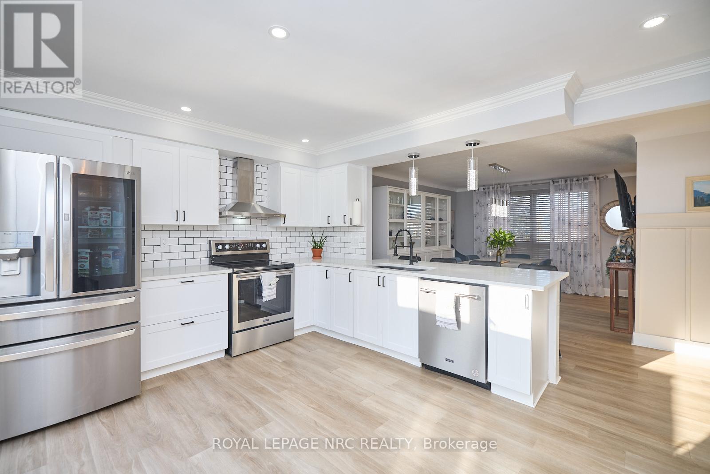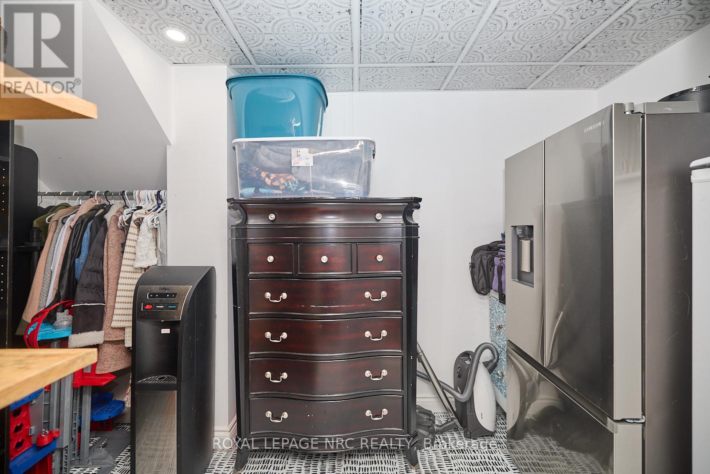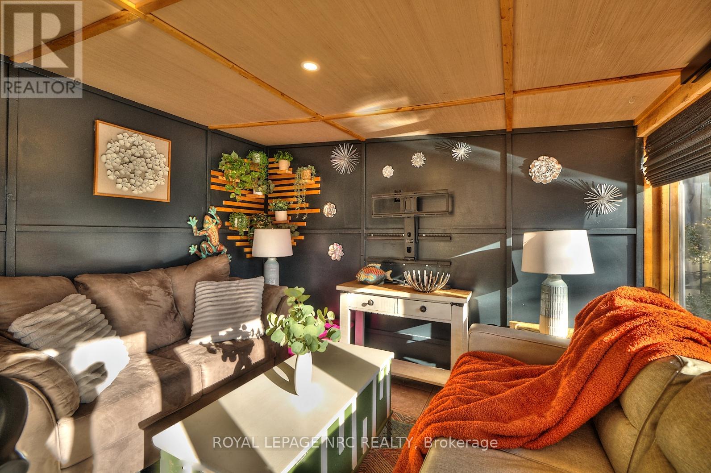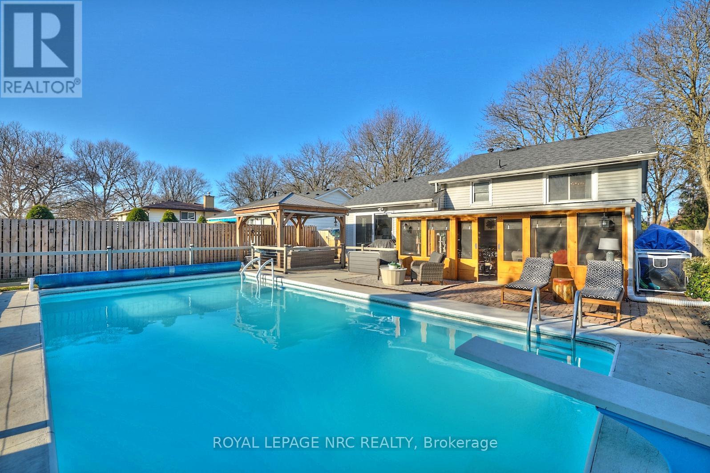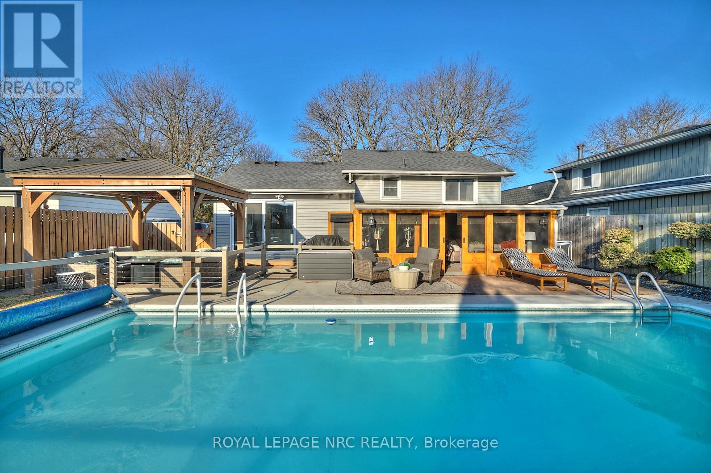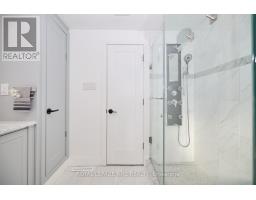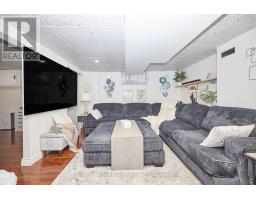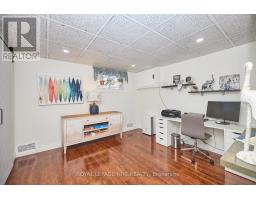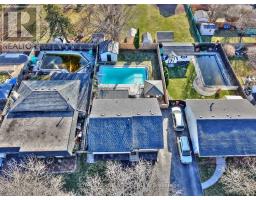4190 York Drive Niagara Falls, Ontario L2E 6Y4
$749,900
This stunning 1050 sq. ft. side-split home has been completely renovated and is move-in ready! Featuring 3+1 bedrooms, this home offers a modern and stylish interior with high-end finishes throughout. The open-concept living space is perfect for families, while the bright and airy sunroom provides a cozy retreat. Step outside to your own private oasis, complete with a beautiful inground pool, ideal for summer entertaining. Every detail has been thoughtfully updated to provide both comfort and style. Located in a desirable neighborhood, this home is close to schools, parks, and amenities. Don't miss this incredible opportunity, schedule your viewing today! (id:50886)
Property Details
| MLS® Number | X12037106 |
| Property Type | Single Family |
| Community Name | 212 - Morrison |
| Equipment Type | Water Heater - Gas |
| Parking Space Total | 5 |
| Pool Type | Inground Pool |
| Rental Equipment Type | Water Heater - Gas |
Building
| Bathroom Total | 2 |
| Bedrooms Above Ground | 3 |
| Bedrooms Below Ground | 1 |
| Bedrooms Total | 4 |
| Appliances | Garburator, Dishwasher, Stove, Window Coverings |
| Basement Development | Finished |
| Basement Type | N/a (finished) |
| Construction Style Attachment | Detached |
| Construction Style Split Level | Sidesplit |
| Cooling Type | Central Air Conditioning |
| Exterior Finish | Vinyl Siding |
| Foundation Type | Block |
| Heating Fuel | Natural Gas |
| Heating Type | Forced Air |
| Size Interior | 700 - 1,100 Ft2 |
| Type | House |
| Utility Water | Municipal Water |
Parking
| No Garage |
Land
| Acreage | No |
| Sewer | Sanitary Sewer |
| Size Depth | 120 Ft |
| Size Frontage | 50 Ft |
| Size Irregular | 50 X 120 Ft |
| Size Total Text | 50 X 120 Ft |
Rooms
| Level | Type | Length | Width | Dimensions |
|---|---|---|---|---|
| Second Level | Primary Bedroom | 3.4 m | 2.95 m | 3.4 m x 2.95 m |
| Second Level | Bedroom | 2.62 m | 3.25 m | 2.62 m x 3.25 m |
| Second Level | Bedroom | 3.17 m | 2.92 m | 3.17 m x 2.92 m |
| Basement | Bedroom | 3.89 m | 3.25 m | 3.89 m x 3.25 m |
| Lower Level | Family Room | 7.62 m | 5.59 m | 7.62 m x 5.59 m |
| Main Level | Kitchen | 4.09 m | 3.66 m | 4.09 m x 3.66 m |
| Main Level | Dining Room | 4.57 m | 3.51 m | 4.57 m x 3.51 m |
https://www.realtor.ca/real-estate/28064069/4190-york-drive-niagara-falls-212-morrison-212-morrison
Contact Us
Contact us for more information
Robert Milan
Salesperson
robsellsniagara.com/
35 Maywood Ave
St. Catharines, Ontario L2R 1C5
(905) 688-4561


