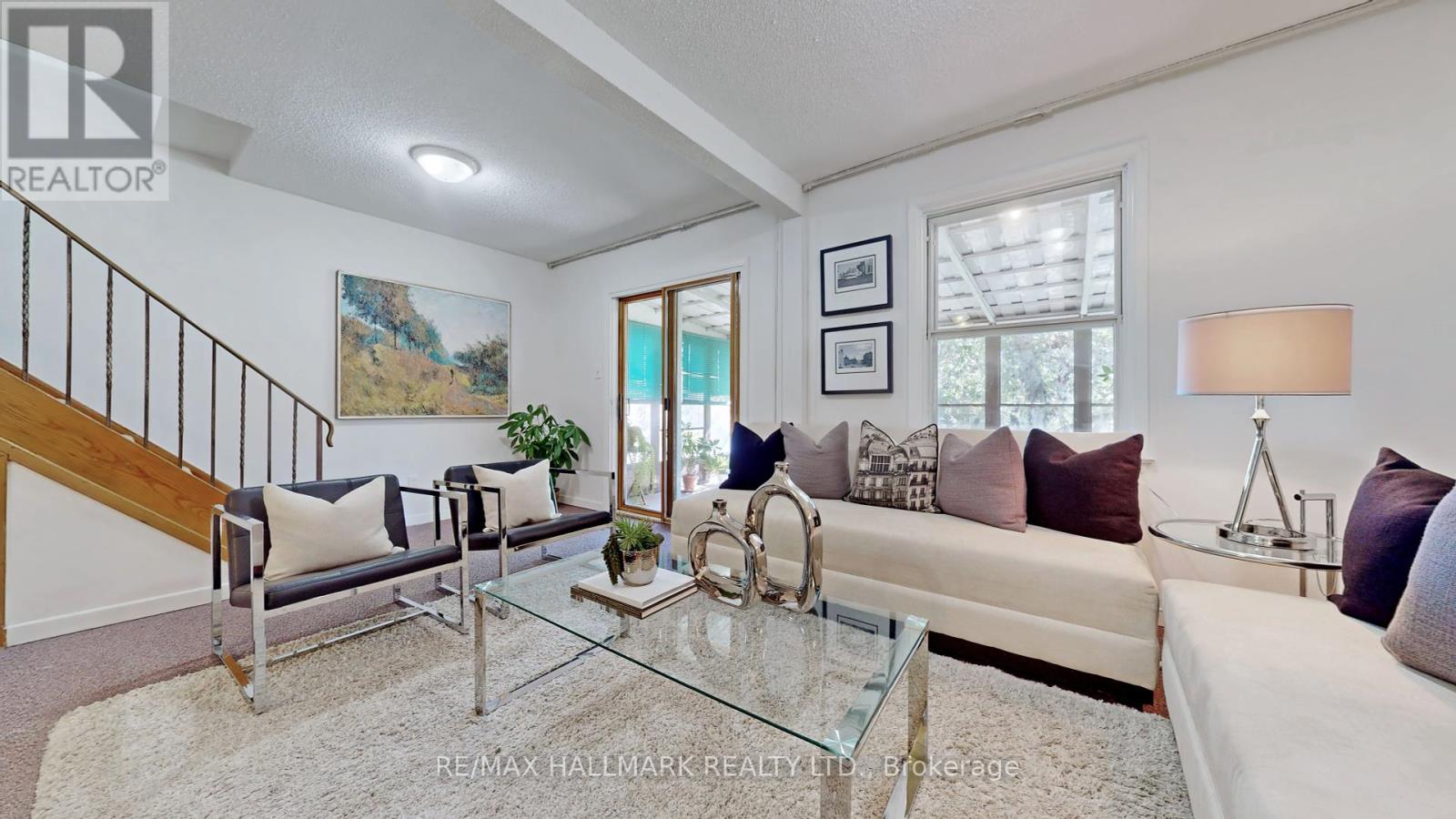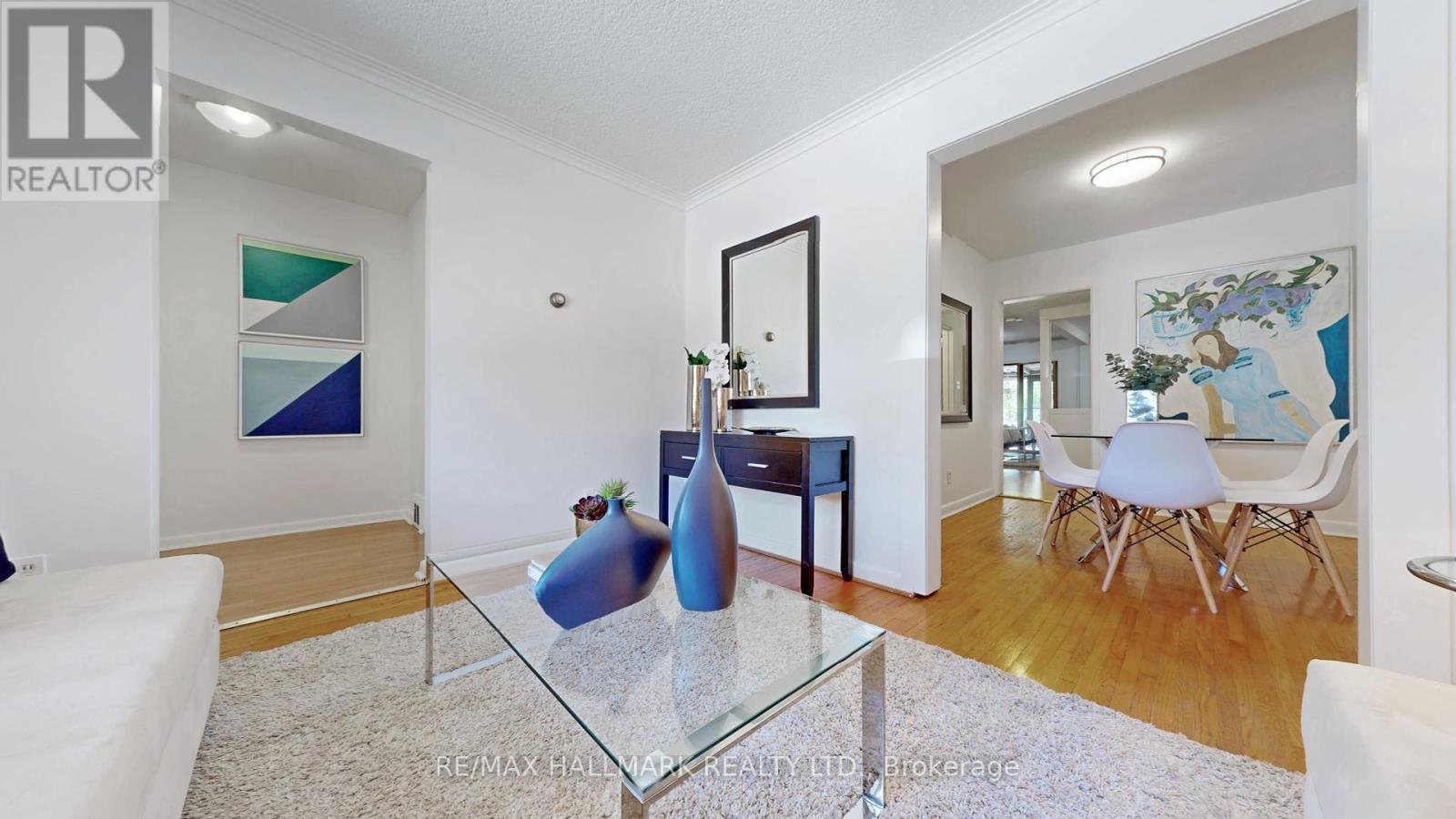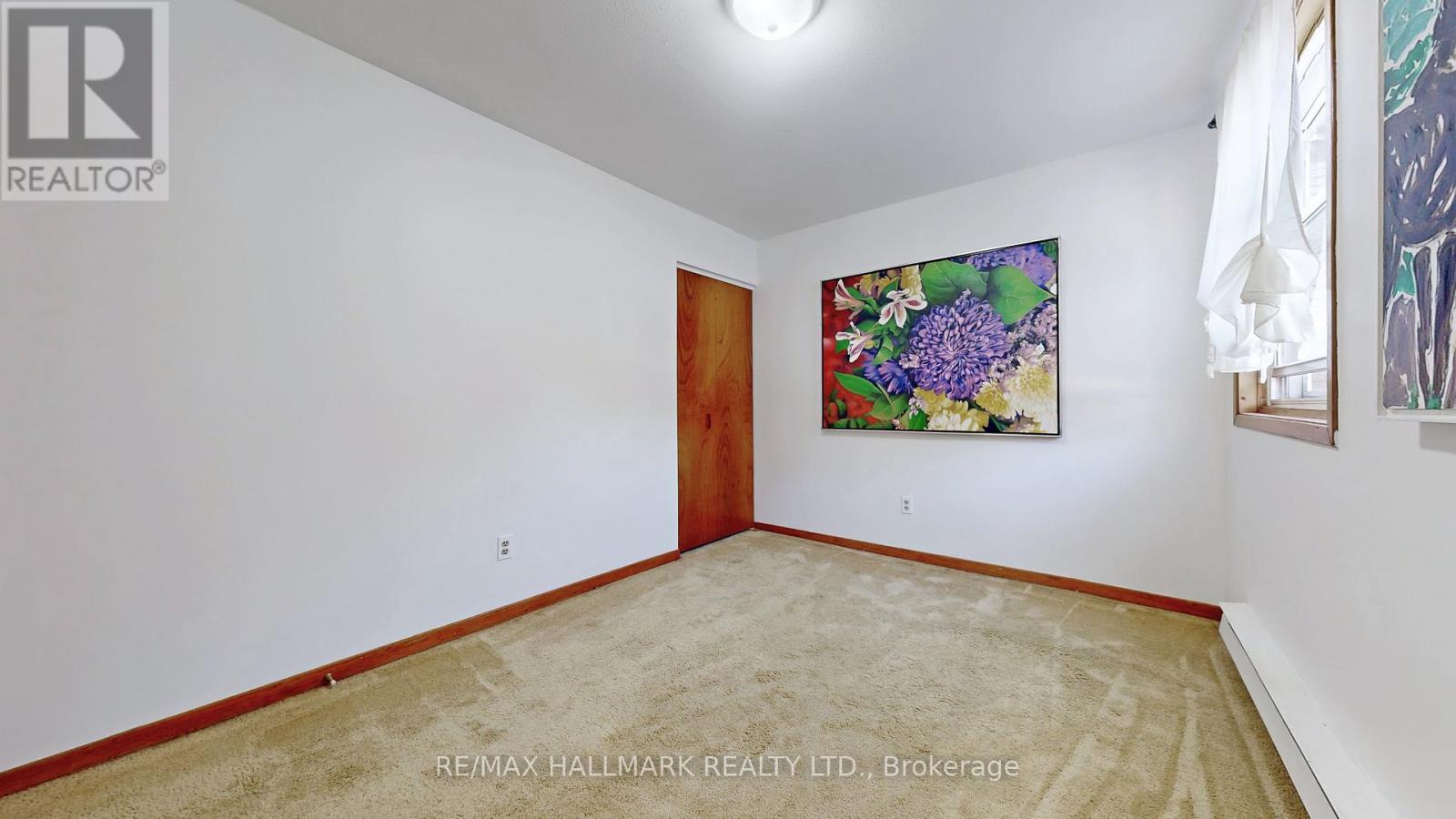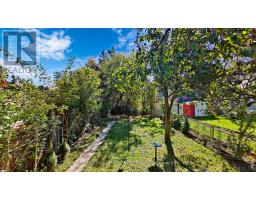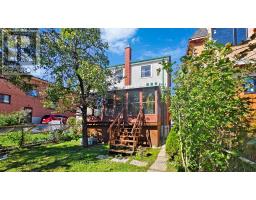41a Algoma Street Toronto, Ontario M8Y 1C4
$995,000
Imagine coming home to the quiet of nature, engaging in your backyard oasis or going for a walk at the nearby park - welcome to 41A Algoma St! Spanning 2 floors you start by walking into a large kitchen that flows into the dining room, sitting room and living room. Just off the living room you have an enclosed patio overlooking your garden oasis. The backyard is perfect for all type of gardens, bbq parties or just even to relax and eat pears (yes there's a pear tree). Heading upstairs you're greeted by two bedrooms - each with separate heat controls. The basement has lots of storage space, the laundry system and a a walkout to the garage. This is a perfect starter home ready to be loved! Furnace was replaced Jan 2024. Note: driveway was widened and a retaining wall put in about 10 years ago. Garage is heated. Around the area you have seemingly endless trails, a huge park, running path, soccer field, schools with daycare programs, TTC and the Go Train. **** EXTRAS **** 1340 sq ft (per GeoWarehouse)-AC & Furnace is owned. Forced air is only on the main level - upstairs is baseboard heating and needs a portable air conditioning unit. Basement gas fireplace & sink/cabinet are not in working order. (id:50886)
Open House
This property has open houses!
2:00 pm
Ends at:4:00 pm
2:00 pm
Ends at:4:00 pm
2:00 pm
Ends at:4:00 pm
Property Details
| MLS® Number | W9507904 |
| Property Type | Single Family |
| Community Name | Mimico |
| AmenitiesNearBy | Park, Public Transit, Schools |
| Features | Atrium/sunroom |
| ParkingSpaceTotal | 2 |
Building
| BathroomTotal | 3 |
| BedroomsAboveGround | 2 |
| BedroomsTotal | 2 |
| Amenities | Separate Heating Controls |
| Appliances | Garage Door Opener Remote(s), Dryer, Refrigerator, Stove, Washer, Window Coverings |
| BasementDevelopment | Partially Finished |
| BasementFeatures | Walk Out |
| BasementType | N/a (partially Finished) |
| ConstructionStyleAttachment | Detached |
| ExteriorFinish | Brick |
| FoundationType | Unknown |
| HalfBathTotal | 1 |
| HeatingType | Other |
| StoriesTotal | 2 |
| SizeInterior | 1099.9909 - 1499.9875 Sqft |
| Type | House |
| UtilityWater | Municipal Water |
Parking
| Garage |
Land
| Acreage | No |
| FenceType | Fenced Yard |
| LandAmenities | Park, Public Transit, Schools |
| Sewer | Sanitary Sewer |
| SizeDepth | 125 Ft ,6 In |
| SizeFrontage | 24 Ft |
| SizeIrregular | 24 X 125.5 Ft |
| SizeTotalText | 24 X 125.5 Ft|under 1/2 Acre |
| SurfaceWater | Lake/pond |
https://www.realtor.ca/real-estate/27573628/41a-algoma-street-toronto-mimico-mimico
Interested?
Contact us for more information
Jeffrey Starr
Broker
170 Merton St
Toronto, Ontario M4S 1A1
Nadira Somwaru
Salesperson
2277 Queen Street East
Toronto, Ontario M4E 1G5

