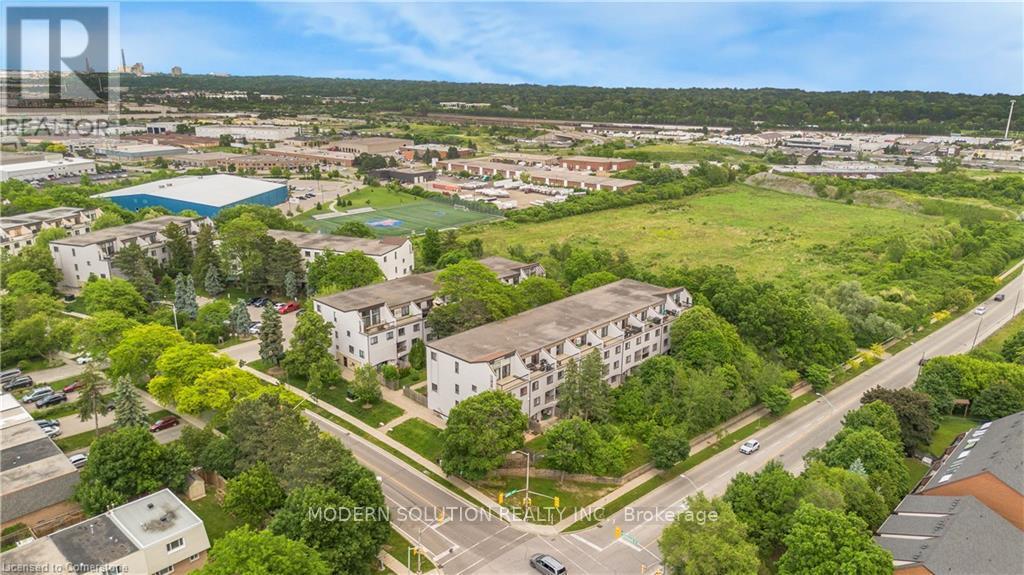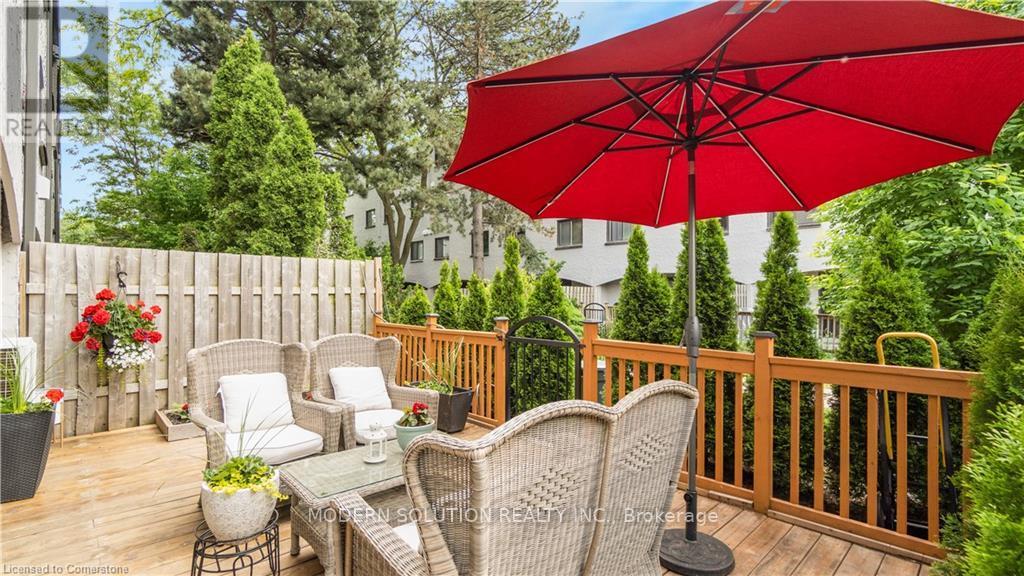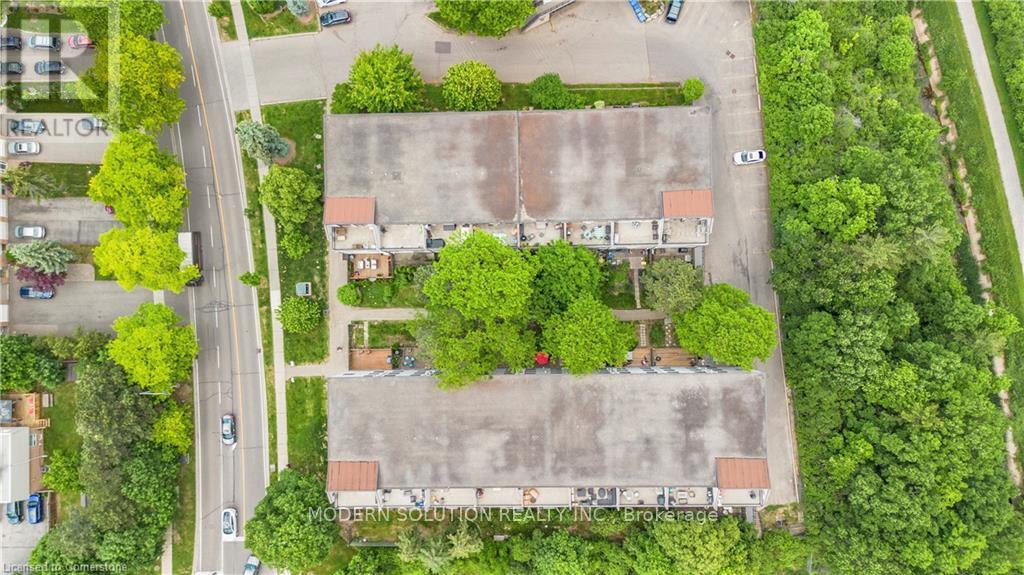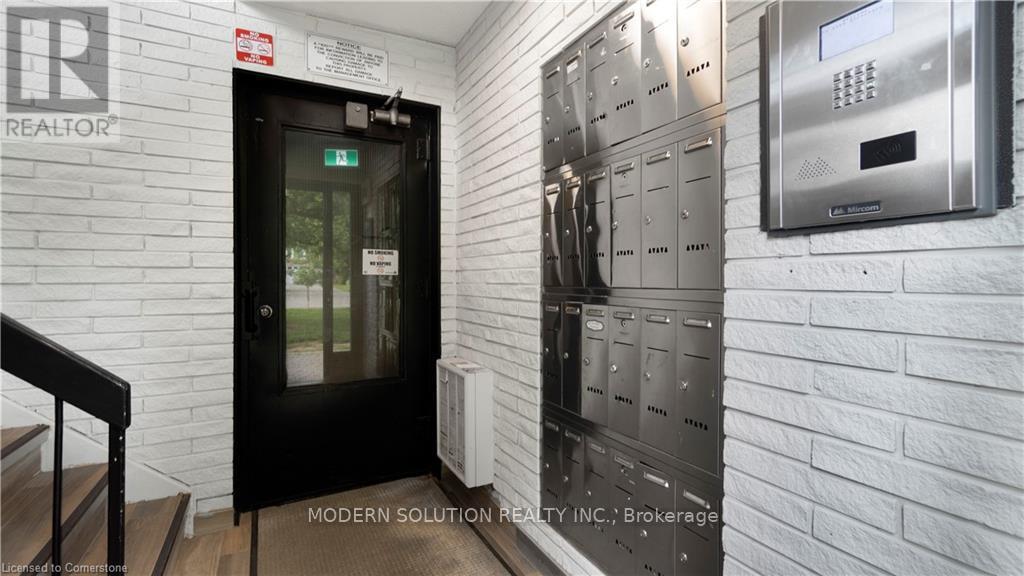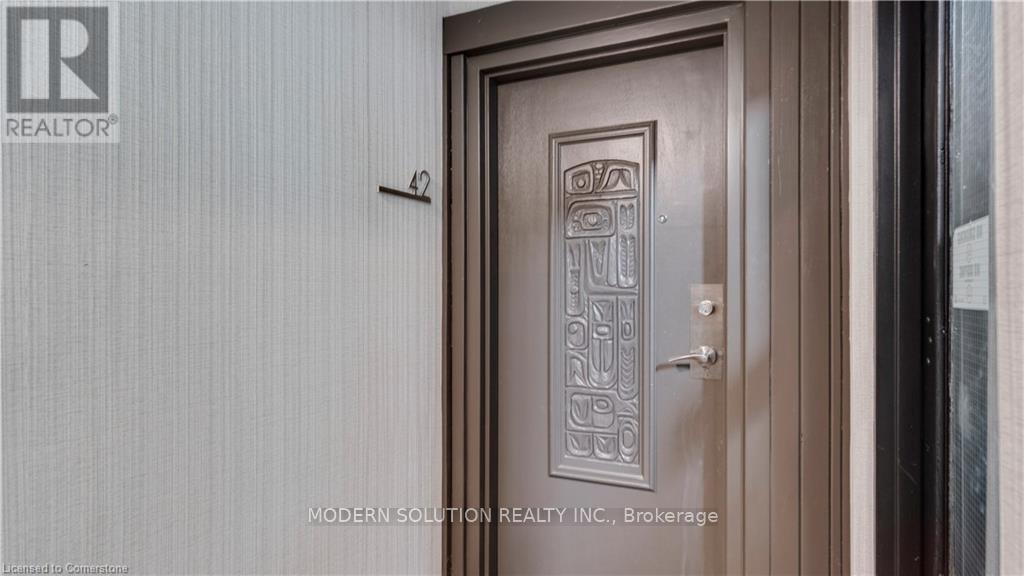42 - 1016 Falgarwood Drive Oakville, Ontario L6H 2P3
$529,999Maintenance, Common Area Maintenance, Insurance, Parking, Water
$904 Monthly
Maintenance, Common Area Maintenance, Insurance, Parking, Water
$904 MonthlyWelcome to your new home, located in desirable Trafalgar Woods Oakville. This Three bedroom two bath townhouse condo checks all the boxes. This condo has been freshly painted, updated awesome patio off dining area, pot lights, stainless steel appliances, insuite laundry, carpet free, quartz countertops, closet organizers, updated light fixtures. This is what you have been looking for. This unit has an amazing open concept, with lots of living space. One of the few units that has an air conditioning wall unit on main level. Condo fees include unlimited high speed internet, Cable TV, hot water tank, water, exterior building and property maintenance, plus underground parking. Close to QEW, public transit, shops, ravine trails, parks, Oakville Place Mall, Sheridan College, and schools. Pet friendly (restrictions apply) . (id:50886)
Property Details
| MLS® Number | W12227037 |
| Property Type | Single Family |
| Community Name | 1005 - FA Falgarwood |
| Amenities Near By | Park, Public Transit, Schools |
| Community Features | Pet Restrictions, Community Centre |
| Parking Space Total | 1 |
Building
| Bathroom Total | 2 |
| Bedrooms Above Ground | 3 |
| Bedrooms Below Ground | 1 |
| Bedrooms Total | 4 |
| Appliances | Dishwasher, Dryer, Microwave, Stove, Washer, Window Coverings, Refrigerator |
| Exterior Finish | Stucco |
| Flooring Type | Laminate, Tile |
| Half Bath Total | 1 |
| Heating Fuel | Electric |
| Heating Type | Baseboard Heaters |
| Size Interior | 1,200 - 1,399 Ft2 |
| Type | Row / Townhouse |
Parking
| Underground | |
| Garage |
Land
| Acreage | No |
| Land Amenities | Park, Public Transit, Schools |
| Zoning Description | Residential |
Rooms
| Level | Type | Length | Width | Dimensions |
|---|---|---|---|---|
| Second Level | Primary Bedroom | 4.44 m | 3.27 m | 4.44 m x 3.27 m |
| Third Level | Bedroom 2 | 3.48 m | 2.42 m | 3.48 m x 2.42 m |
| Third Level | Bedroom 3 | 3.52 m | 3.42 m | 3.52 m x 3.42 m |
| Third Level | Laundry Room | 2.53 m | 1.71 m | 2.53 m x 1.71 m |
| Main Level | Kitchen | 3.58 m | 2.36 m | 3.58 m x 2.36 m |
| Main Level | Dining Room | 6 m | 3.81 m | 6 m x 3.81 m |
| Main Level | Living Room | 6 m | 3.81 m | 6 m x 3.81 m |
| Main Level | Other | 2.3 m | 0.85 m | 2.3 m x 0.85 m |
Contact Us
Contact us for more information
Hamid Intezam
Salesperson
modernsolution.ca/
3466 Mavis Rd #1
Mississauga, Ontario L5C 1T8
(905) 897-5000
(905) 897-5008
www.modernsolution.ca/

