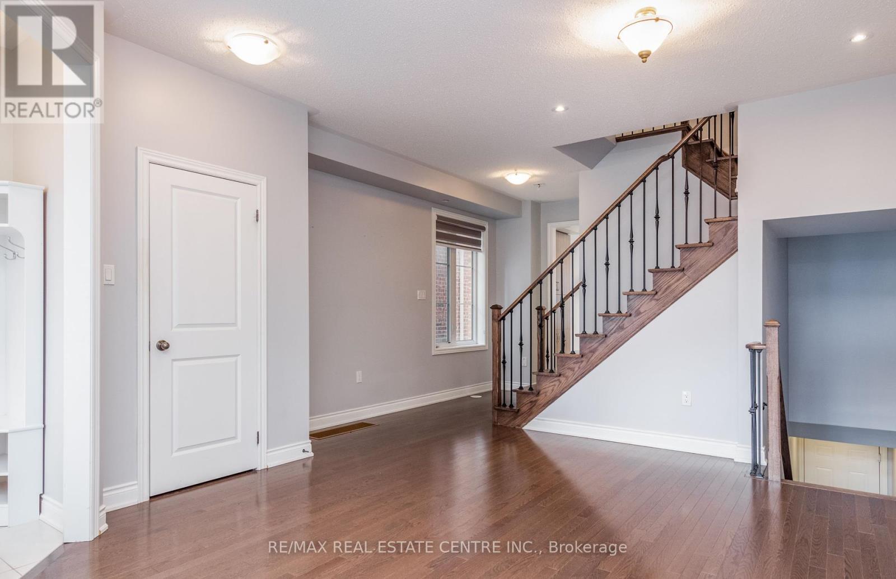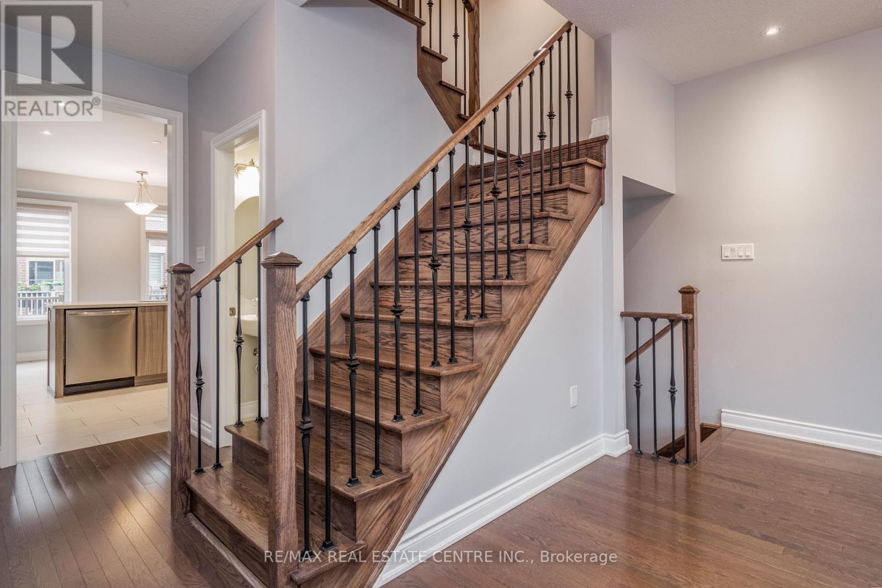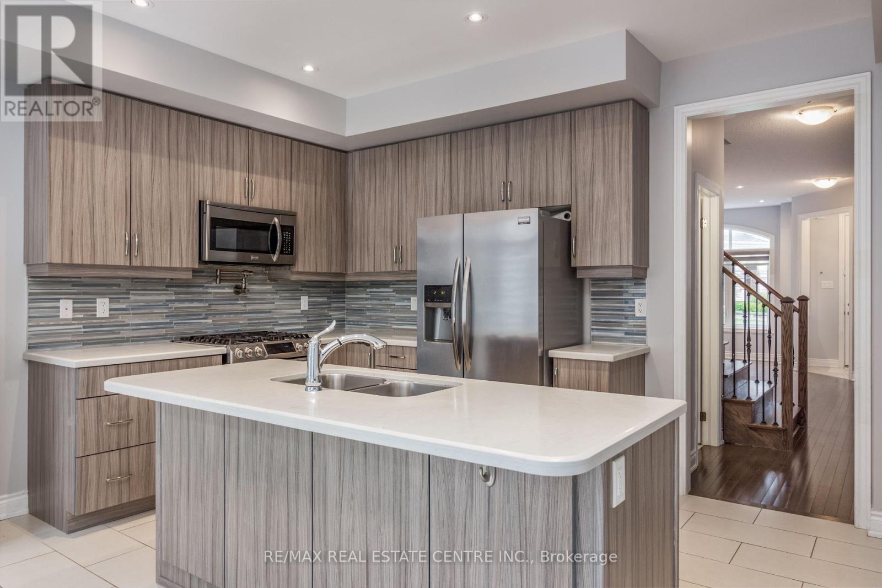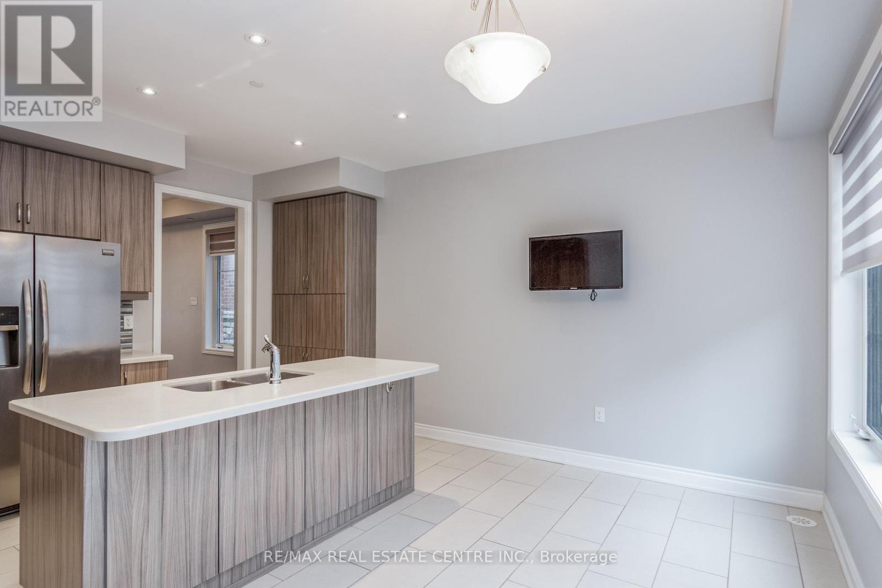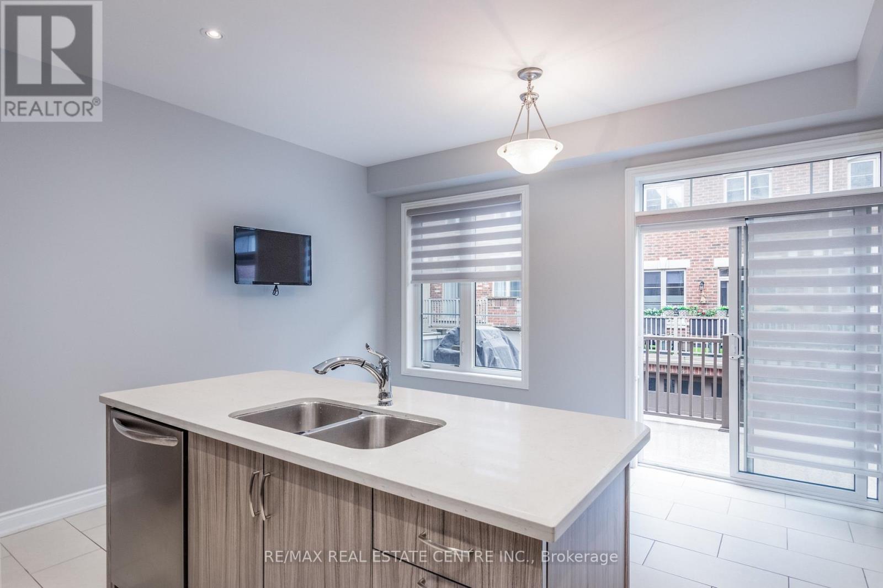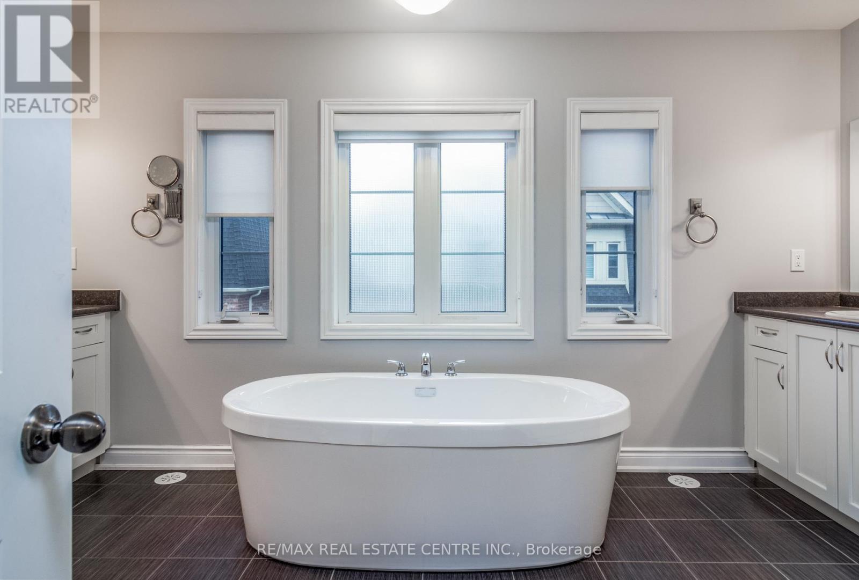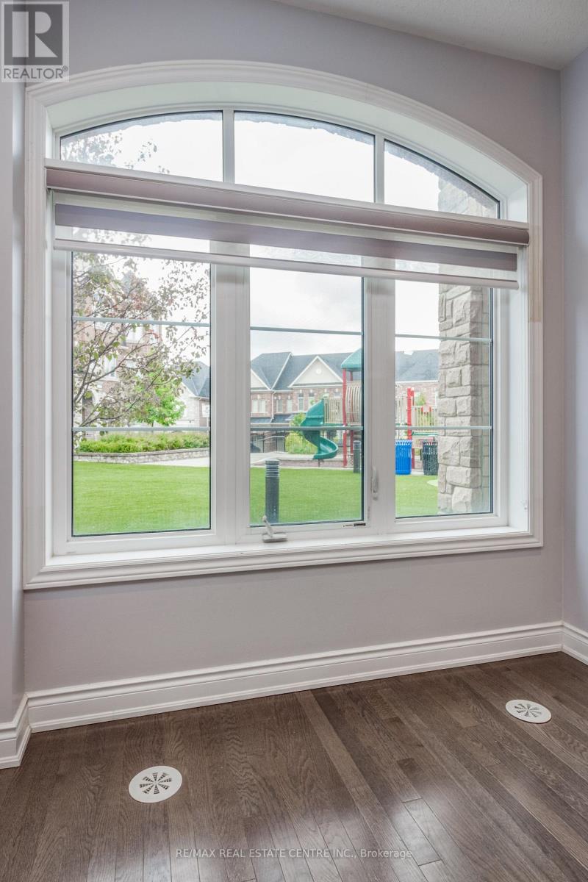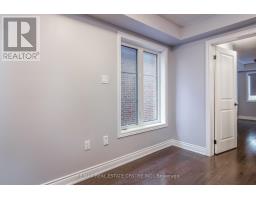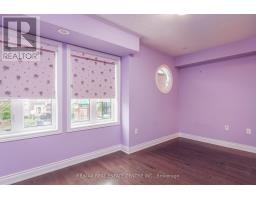42 - 1331 Major Mackenzie Drive W Vaughan, Ontario L6A 4W4
3 Bedroom
3 Bathroom
2,000 - 2,249 ft2
Central Air Conditioning
Forced Air
$3,975 Monthly
Client RemarksExquisite 3 Very Spacious Bedrooms, 3 Bathroom, 3 Level End Unit Townhome In The Heart Of Maple. Includes All Appliances, Window Coverings, Light Fixtures, Custom Built-Ins, Egdo W/Remote. Fabulous Location, Only Minutes Away From Starbucks, Lcbo, Yummy Market, Highland Farm, Shoppers Drug Mart. **EXTRAS** Stainless Steel Appliances, Washer & Dryer, All Existing Electric Light Fixtures, All Existing Blinds & Window Coverings. Direct Access To Garage. (id:50886)
Property Details
| MLS® Number | N11949971 |
| Property Type | Single Family |
| Community Name | Patterson |
| Community Features | Pets Not Allowed |
| Parking Space Total | 2 |
Building
| Bathroom Total | 3 |
| Bedrooms Above Ground | 3 |
| Bedrooms Total | 3 |
| Cooling Type | Central Air Conditioning |
| Exterior Finish | Brick |
| Flooring Type | Hardwood |
| Half Bath Total | 1 |
| Heating Fuel | Natural Gas |
| Heating Type | Forced Air |
| Stories Total | 3 |
| Size Interior | 2,000 - 2,249 Ft2 |
| Type | Row / Townhouse |
Parking
| Garage |
Land
| Acreage | No |
Rooms
| Level | Type | Length | Width | Dimensions |
|---|---|---|---|---|
| Second Level | Bedroom 2 | 2.8 m | 4.63 m | 2.8 m x 4.63 m |
| Second Level | Bedroom 3 | 3.77 m | 4.63 m | 3.77 m x 4.63 m |
| Third Level | Primary Bedroom | 8.1 m | 4.63 m | 8.1 m x 4.63 m |
| Main Level | Dining Room | 5.4 m | 4.63 m | 5.4 m x 4.63 m |
| Main Level | Living Room | 5.4 m | 4.63 m | 5.4 m x 4.63 m |
| Main Level | Kitchen | 2.6 m | 4.63 m | 2.6 m x 4.63 m |
Contact Us
Contact us for more information
Paulo Simoes
Broker
www.paulosimoes.ca/
www.facebook.com/Paulosimoes.ca/?fref=ts
twitter.com/PauloRealty
www.linkedin.com/in/paulosimoes73/
RE/MAX Real Estate Centre Inc.
115 First Street
Orangeville, Ontario L9W 3J8
115 First Street
Orangeville, Ontario L9W 3J8
(519) 942-8700
(519) 942-2284





