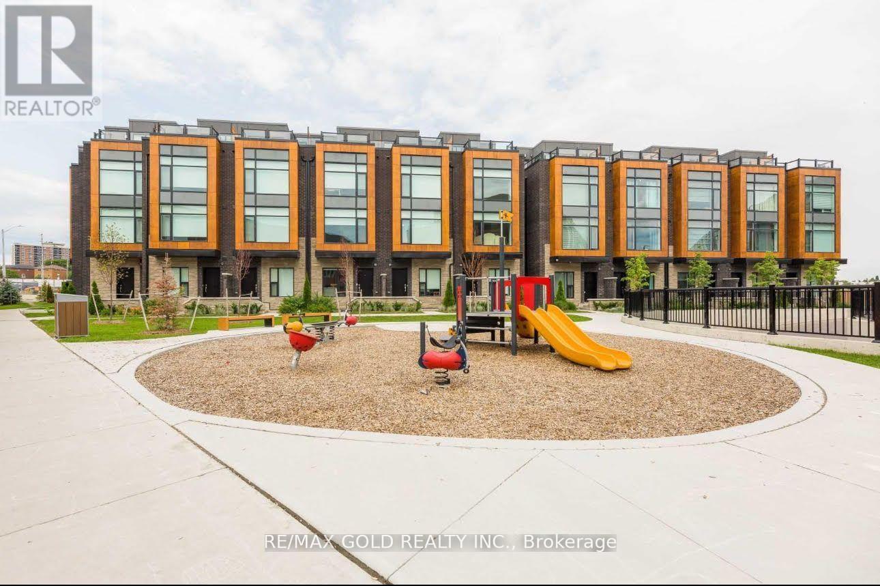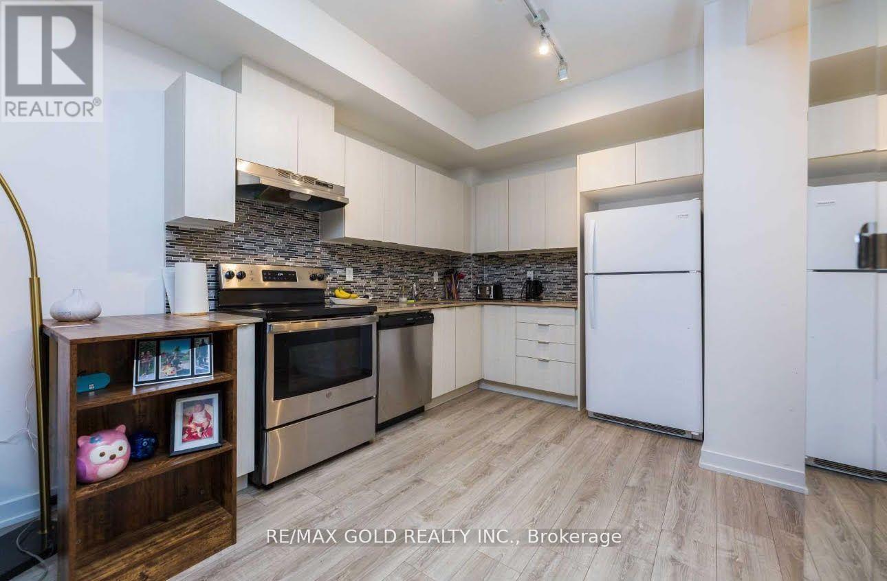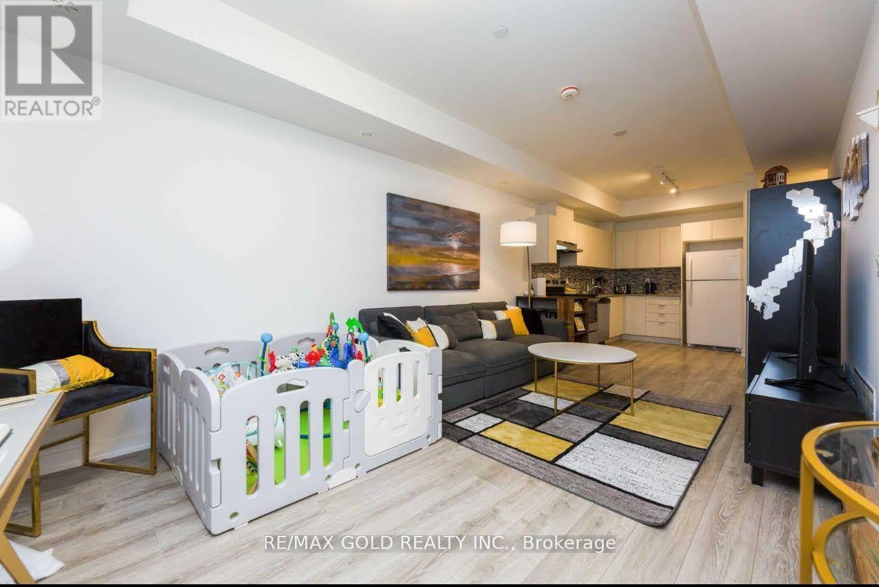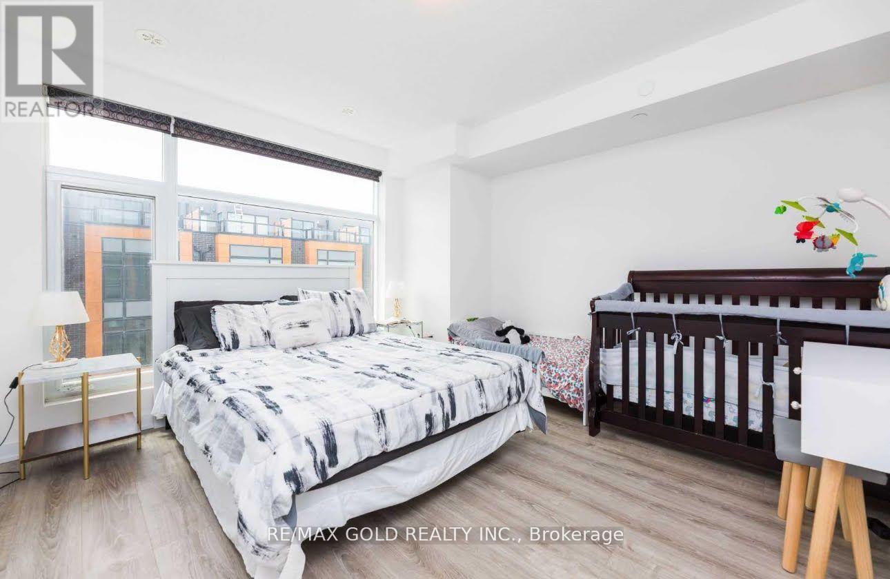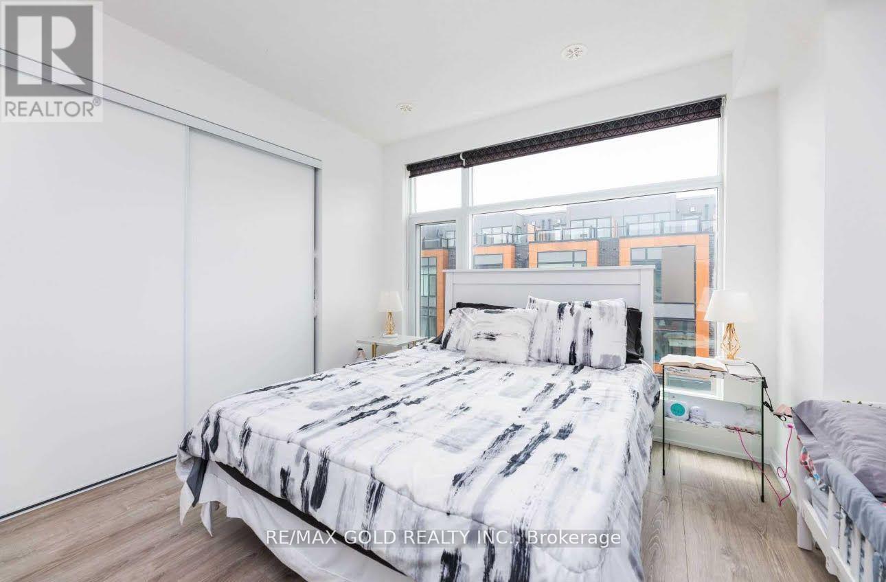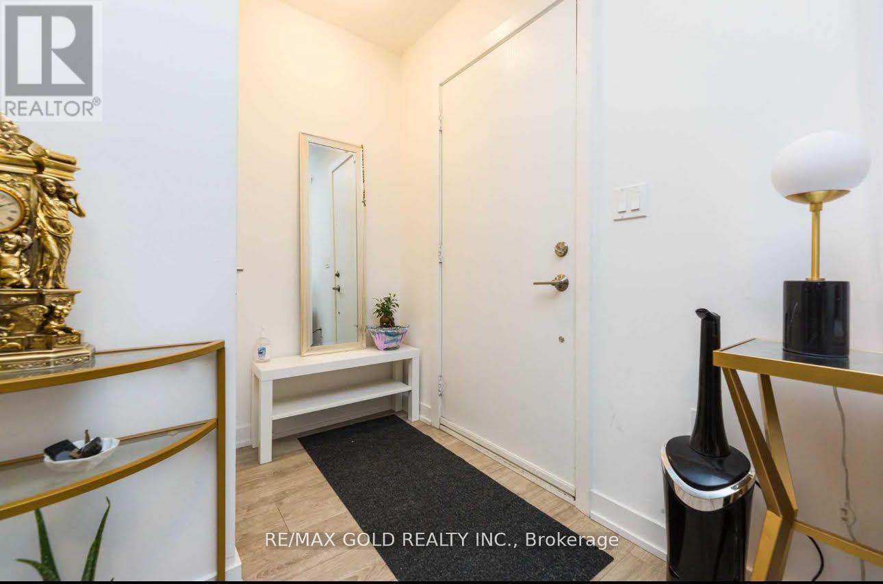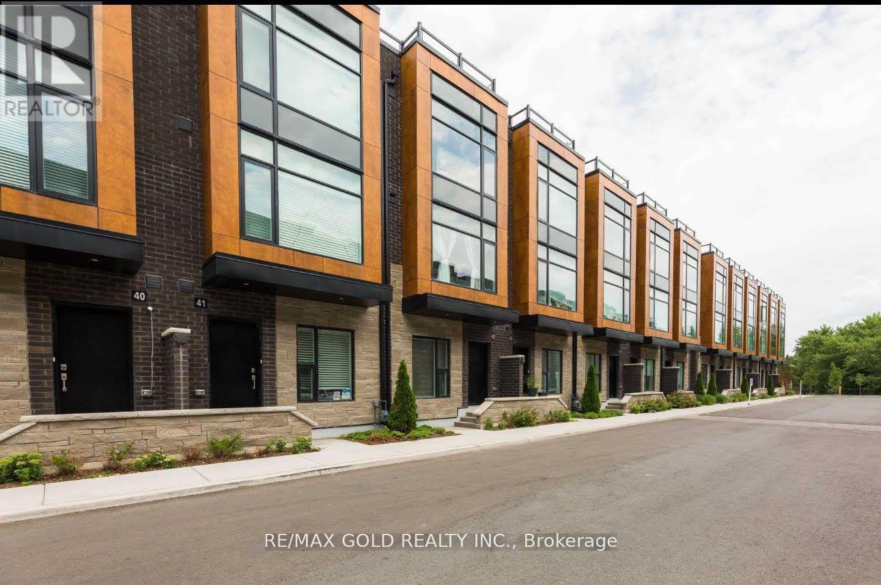42 - 200 Malta Avenue Brampton, Ontario L6Y 6H8
$734,999Maintenance, Common Area Maintenance, Insurance, Parking
$365.32 Monthly
Maintenance, Common Area Maintenance, Insurance, Parking
$365.32 MonthlyBeautiful 3+1 Bedroom Townhouse in Prime Brampton Location! Bright and spacious townhouse featuring 3 bedrooms + a den and 3 bathrooms in a sought-after Brampton community. The open-concept main floor shines with laminate flooring and a freshly painted interior. The modern kitchen includes quartz countertops, stainless steel appliances, and ample cabinet space, perfect for entertaining. Upstairs, the primary bedroom offers a glass shower ensuite and a large closet, while two (2)additional bedrooms provide plenty of space. The private terrace features a den for office or recreational purposes and also can be used as an additional 4th bedroom as it has ample sunlight, open space is ideal for summer BBQs with a green space view. Enjoy low condo fees covering landscaping, snow removal, and water. Just minutes to transit, Sheridan College, and shopping don't miss this move-in-ready home! Book a viewing today! (id:50886)
Property Details
| MLS® Number | W12203348 |
| Property Type | Single Family |
| Community Name | Fletcher's Creek South |
| Amenities Near By | Hospital, Park, Place Of Worship, Public Transit |
| Community Features | Pet Restrictions, Community Centre |
| Features | Carpet Free, In Suite Laundry |
| Parking Space Total | 1 |
| Structure | Playground |
Building
| Bathroom Total | 3 |
| Bedrooms Above Ground | 3 |
| Bedrooms Below Ground | 1 |
| Bedrooms Total | 4 |
| Amenities | Visitor Parking |
| Appliances | Dishwasher, Dryer, Stove, Washer, Window Coverings, Refrigerator |
| Cooling Type | Central Air Conditioning |
| Exterior Finish | Brick |
| Fire Protection | Alarm System, Smoke Detectors |
| Flooring Type | Laminate, Tile |
| Half Bath Total | 1 |
| Heating Fuel | Natural Gas |
| Heating Type | Forced Air |
| Stories Total | 3 |
| Size Interior | 1,400 - 1,599 Ft2 |
| Type | Row / Townhouse |
Parking
| Underground | |
| Garage |
Land
| Acreage | No |
| Land Amenities | Hospital, Park, Place Of Worship, Public Transit |
Rooms
| Level | Type | Length | Width | Dimensions |
|---|---|---|---|---|
| Second Level | Laundry Room | 6.23 m | 4.1 m | 6.23 m x 4.1 m |
| Second Level | Primary Bedroom | 12.4 m | 12 m | 12.4 m x 12 m |
| Second Level | Bathroom | Measurements not available | ||
| Third Level | Bedroom 2 | 10.17 m | 12 m | 10.17 m x 12 m |
| Third Level | Bedroom 3 | 12.4 m | 12 m | 12.4 m x 12 m |
| Third Level | Bathroom | Measurements not available | ||
| Upper Level | Sitting Room | Measurements not available | ||
| Upper Level | Den | 10.79 m | 13.48 m | 10.79 m x 13.48 m |
| Ground Level | Dining Room | 18.5 m | 14.17 m | 18.5 m x 14.17 m |
| Ground Level | Kitchen | 10 m | 10 m | 10 m x 10 m |
| Ground Level | Living Room | 18.5 m | 14.17 m | 18.5 m x 14.17 m |
| Ground Level | Bathroom | Measurements not available |
Contact Us
Contact us for more information
Harshad Kumar
Salesperson
2720 North Park Drive #201
Brampton, Ontario L6S 0E9
(905) 456-1010
(905) 673-8900

