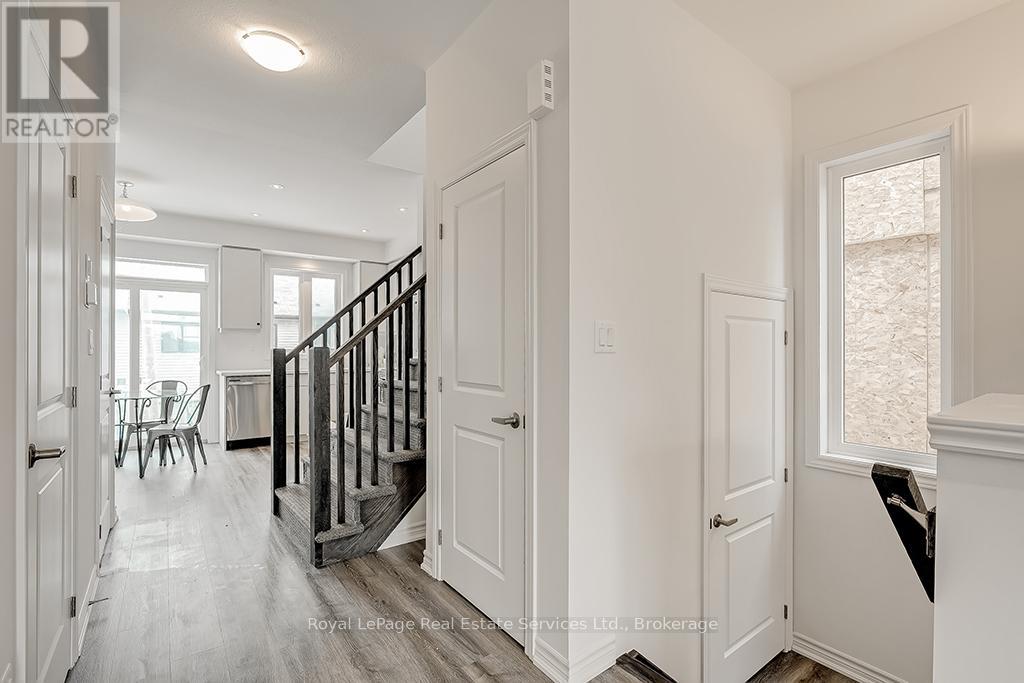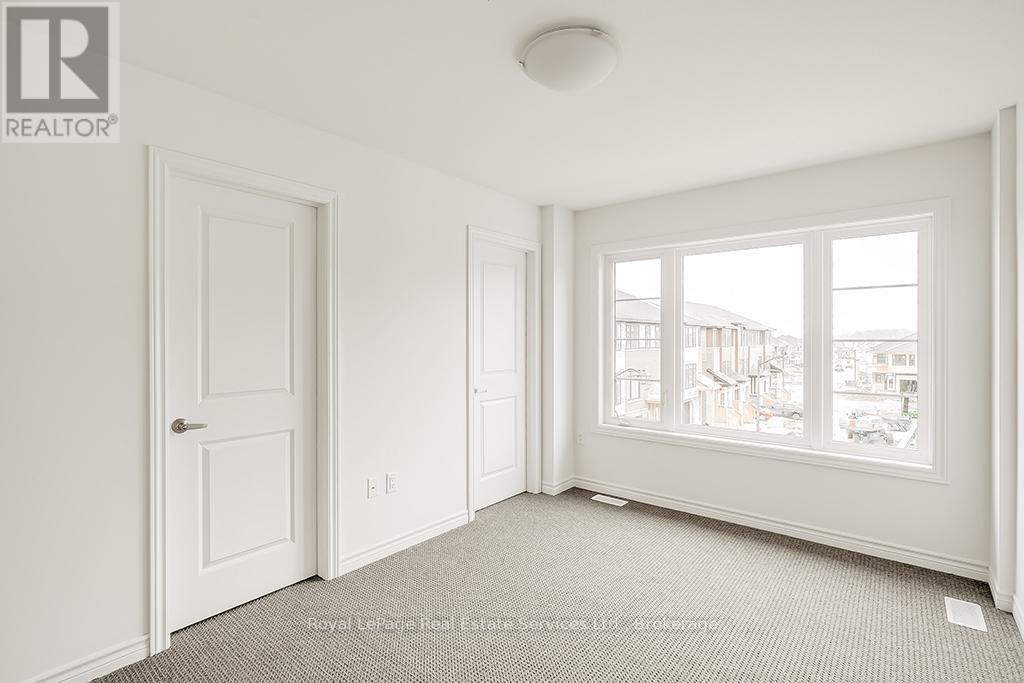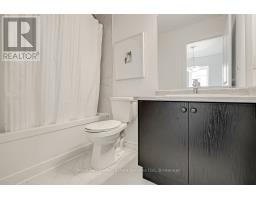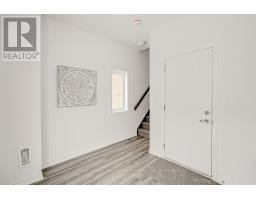42 - 461 Blackburn Drive Brantford, Ontario N3T 6S8
$589,900Maintenance, Parcel of Tied Land
$69.29 Monthly
Maintenance, Parcel of Tied Land
$69.29 MonthlyStylish and Sophisticated! 3 Bed, 2.5 Bath END UNIT Townhome in one of the most sought after neighborhoods of CENTRAL STATION! This Executive 3 Storey Townhouse is located in a quiet enclave close to parks, schools, highway and amenities. Fantastic Open Concept main floor boasting 9 ft ceilings, contemporary Vinyl Flooring, Potlights and Large Windows providing ample natural light. The Modern eat-in kitchen features Stainless Steel Appliances, Quartz Counter, Extended height upper cabinets and undermount sink. Walk out to patio with balcony that overlooks backyard. The main floor also features a 2 piece powder room and convenient laundry. Top floor offers 3 Bedrooms. Primary bedroom features a large walk-in closet and ensuite. 2nd and 3rd Bedroom are bright and share a 4 piece bathroom. Lower level is ideal for home office/den with vinyl flooring, access to backyard and inside access to single car garage (bonus extra storage space in garage!) Amazing community, great for commuters and executives - this townhome is sure to impress! (id:50886)
Property Details
| MLS® Number | X12061879 |
| Property Type | Single Family |
| Amenities Near By | Park, Public Transit, Schools |
| Community Features | Community Centre |
| Equipment Type | Water Heater |
| Features | Conservation/green Belt |
| Parking Space Total | 2 |
| Rental Equipment Type | Water Heater |
| Structure | Deck, Porch |
Building
| Bathroom Total | 3 |
| Bedrooms Above Ground | 3 |
| Bedrooms Total | 3 |
| Appliances | Garage Door Opener Remote(s), All, Dishwasher, Dryer, Microwave, Stove, Washer, Refrigerator |
| Construction Style Attachment | Attached |
| Cooling Type | Central Air Conditioning |
| Exterior Finish | Brick, Vinyl Siding |
| Foundation Type | Poured Concrete |
| Half Bath Total | 1 |
| Heating Fuel | Natural Gas |
| Heating Type | Forced Air |
| Stories Total | 3 |
| Size Interior | 1,100 - 1,500 Ft2 |
| Type | Row / Townhouse |
| Utility Water | Municipal Water |
Parking
| Attached Garage | |
| Garage |
Land
| Acreage | No |
| Land Amenities | Park, Public Transit, Schools |
| Sewer | Sanitary Sewer |
| Size Depth | 68 Ft |
| Size Frontage | 20 Ft ,7 In |
| Size Irregular | 20.6 X 68 Ft |
| Size Total Text | 20.6 X 68 Ft|under 1/2 Acre |
| Zoning Description | H-r4a-61 |
Rooms
| Level | Type | Length | Width | Dimensions |
|---|---|---|---|---|
| Second Level | Living Room | 3.86 m | 3.18 m | 3.86 m x 3.18 m |
| Second Level | Kitchen | 4.34 m | 3.12 m | 4.34 m x 3.12 m |
| Third Level | Primary Bedroom | 4.57 m | 2.84 m | 4.57 m x 2.84 m |
| Third Level | Bedroom 2 | 2.97 m | 2.13 m | 2.97 m x 2.13 m |
| Third Level | Bedroom 3 | 2.59 m | 2.21 m | 2.59 m x 2.21 m |
| Main Level | Laundry Room | Measurements not available | ||
| Ground Level | Family Room | 3.05 m | 2.54 m | 3.05 m x 2.54 m |
| Ground Level | Utility Room | 2.54 m | 1.19 m | 2.54 m x 1.19 m |
https://www.realtor.ca/real-estate/28120266/42-461-blackburn-drive-brantford
Contact Us
Contact us for more information
Lesley Kennedy
Salesperson
326 Lakeshore Rd E
Oakville, Ontario L6J 1J6
(905) 845-4267
(905) 845-2052
royallepagecorporate.ca/
Stephanie Kennedy
Salesperson
326 Lakeshore Rd E
Oakville, Ontario L6J 1J6
(905) 845-4267
(905) 845-2052
royallepagecorporate.ca/





























































