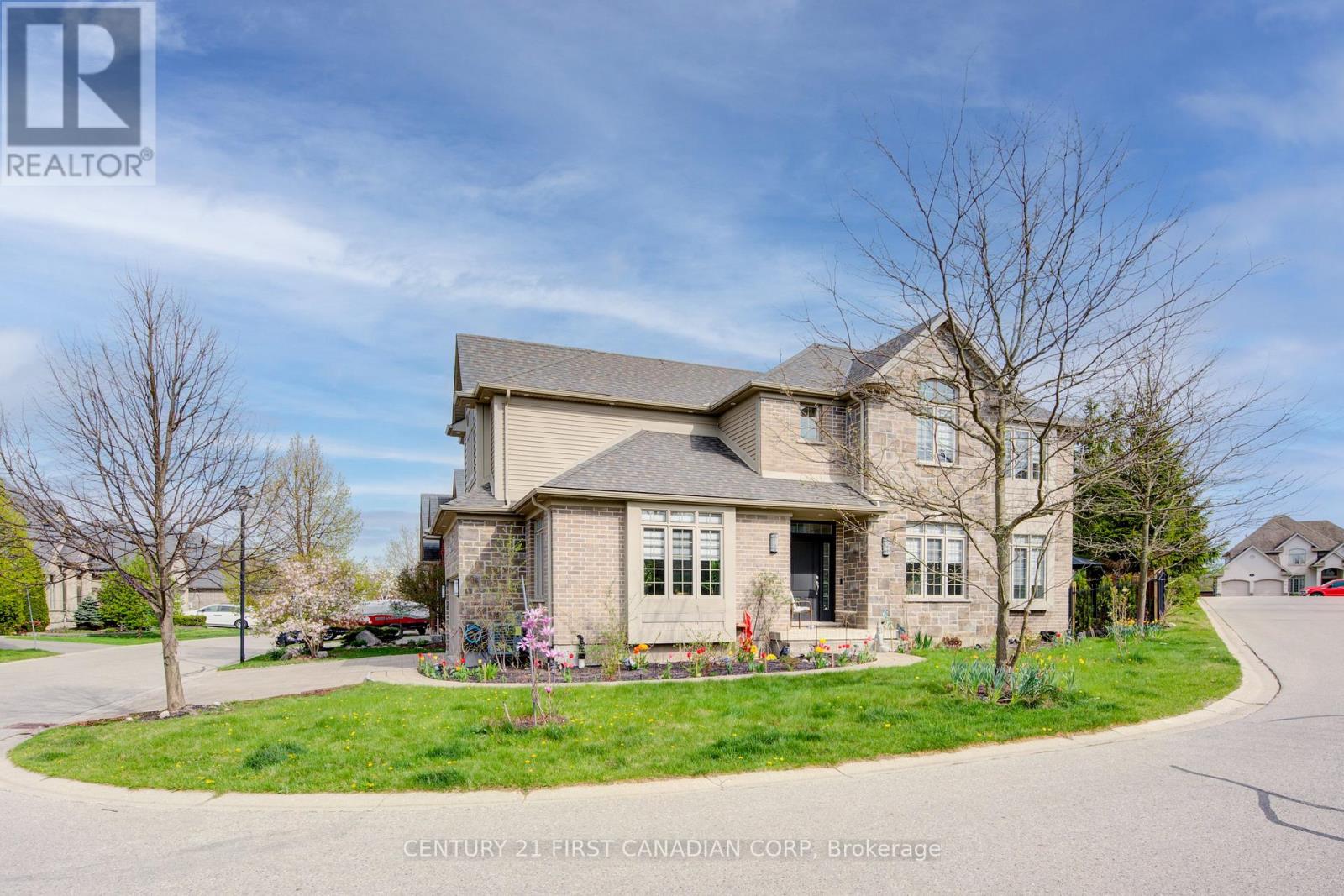42 - 515 Skyline Avenue London North, Ontario N5X 4L2
6 Bedroom
4 Bathroom
2,250 - 2,499 ft2
Fireplace
Central Air Conditioning
Forced Air
$975,000Maintenance, Common Area Maintenance
$82.49 Monthly
Maintenance, Common Area Maintenance
$82.49 MonthlyWelcome to 515 Skyline Avenue #42 in the highly sought-after Uplands neighborhood, just a short walk from the top-rated Jack Chambers Public School. Minutes from Western University, University Hospital, Masonville shopping, parks, golf courses, and more while providing that privacy and exclusivity. (id:50886)
Property Details
| MLS® Number | X12141579 |
| Property Type | Single Family |
| Community Name | North B |
| Community Features | Pets Allowed With Restrictions |
| Equipment Type | None |
| Features | Cul-de-sac, Irregular Lot Size, Carpet Free, In Suite Laundry, Sump Pump, In-law Suite |
| Parking Space Total | 5 |
| Rental Equipment Type | None |
Building
| Bathroom Total | 4 |
| Bedrooms Above Ground | 4 |
| Bedrooms Below Ground | 2 |
| Bedrooms Total | 6 |
| Age | 11 To 15 Years |
| Amenities | Fireplace(s) |
| Appliances | Garage Door Opener Remote(s), Oven - Built-in, Range, Water Heater - Tankless, Water Heater, Dishwasher, Dryer, Stove, Washer, Refrigerator |
| Basement Development | Finished |
| Basement Features | Separate Entrance |
| Basement Type | N/a (finished), N/a |
| Construction Style Attachment | Detached |
| Cooling Type | Central Air Conditioning |
| Exterior Finish | Brick, Stone |
| Fireplace Present | Yes |
| Fireplace Total | 1 |
| Half Bath Total | 1 |
| Heating Fuel | Natural Gas |
| Heating Type | Forced Air |
| Stories Total | 2 |
| Size Interior | 2,250 - 2,499 Ft2 |
| Type | House |
Parking
| Attached Garage | |
| Garage |
Land
| Acreage | No |
| Zoning Description | R5-3(9) R6-4(8) |
Rooms
| Level | Type | Length | Width | Dimensions |
|---|---|---|---|---|
| Second Level | Bedroom 2 | 4.72 m | 3.38 m | 4.72 m x 3.38 m |
| Second Level | Bedroom 3 | 3.66 m | 3.69 m | 3.66 m x 3.69 m |
| Second Level | Bedroom 4 | 3.58 m | 3.58 m | 3.58 m x 3.58 m |
| Second Level | Bathroom | 2.59 m | 2.39 m | 2.59 m x 2.39 m |
| Second Level | Primary Bedroom | 5.46 m | 4.32 m | 5.46 m x 4.32 m |
| Second Level | Bathroom | 3.81 m | 2.54 m | 3.81 m x 2.54 m |
| Basement | Recreational, Games Room | 5.64 m | 5.49 m | 5.64 m x 5.49 m |
| Basement | Bedroom | 4.69 m | 3.23 m | 4.69 m x 3.23 m |
| Basement | Bedroom 2 | 3.86 m | 2.67 m | 3.86 m x 2.67 m |
| Basement | Kitchen | 3.71 m | 2.21 m | 3.71 m x 2.21 m |
| Basement | Bathroom | 2.64 m | 1.68 m | 2.64 m x 1.68 m |
| Basement | Laundry Room | 3.56 m | 2.59 m | 3.56 m x 2.59 m |
| Basement | Other | 3.48 m | 1.73 m | 3.48 m x 1.73 m |
| Main Level | Foyer | 2.21 m | 1.85 m | 2.21 m x 1.85 m |
| Main Level | Living Room | 4.62 m | 3.07 m | 4.62 m x 3.07 m |
| Main Level | Dining Room | 3.61 m | 3.4 m | 3.61 m x 3.4 m |
| Main Level | Family Room | 3.66 m | 3.48 m | 3.66 m x 3.48 m |
| Main Level | Kitchen | 3.94 m | 3.51 m | 3.94 m x 3.51 m |
| Main Level | Bathroom | 1.6 m | 1.5 m | 1.6 m x 1.5 m |
| Main Level | Eating Area | 3.94 m | 1.91 m | 3.94 m x 1.91 m |
| Main Level | Laundry Room | 3.48 m | 1.91 m | 3.48 m x 1.91 m |
https://www.realtor.ca/real-estate/28297066/42-515-skyline-avenue-london-north-north-b-north-b
Contact Us
Contact us for more information
Alex Abraham
Salesperson
therealtoralex.ca/
www.facebook.com/profile.php?id=61557495393668&sk=about
Century 21 First Canadian Corp
(519) 673-3390



