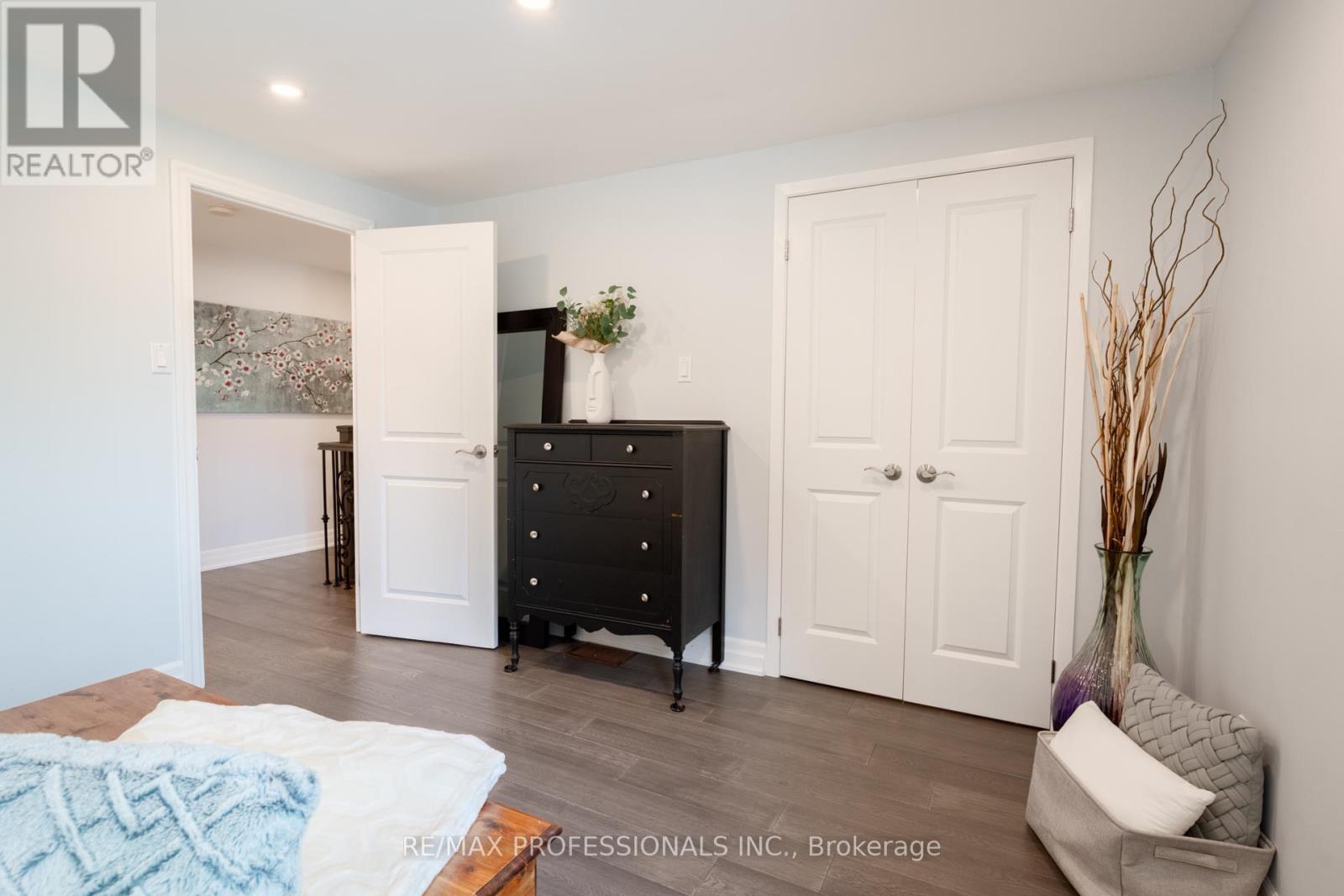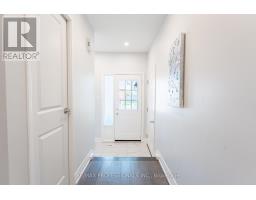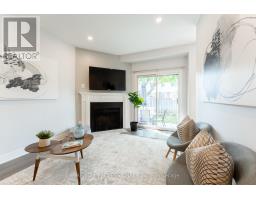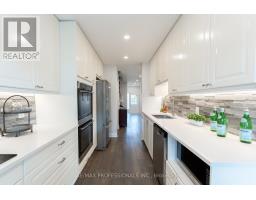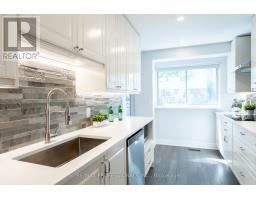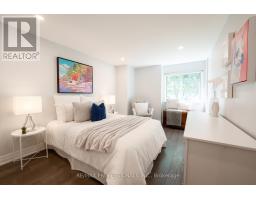42 - 525 Meadows Boulevard Mississauga, Ontario L4Z 1H2
$785,000Maintenance, Common Area Maintenance, Insurance, Parking, Water
$623 Monthly
Maintenance, Common Area Maintenance, Insurance, Parking, Water
$623 MonthlyWelcome to this stylish and spacious townhome located in a highly sought-after, family-friendly complex in central Mississauga. This bright and well-kept home features a large open-concept living and dining area with a cozy fireplace, perfect for entertaining. The recently renovated kitchen offers modern cabinetry and ample space for family meals.Enjoy **rare direct access from inside the home to the garage**, along with a **fully finished basement**ideal for a home office, media room, or play area. Upstairs, you'll find three generously sized bedrooms with large closets, including a spacious primary retreat.Step out from the living room to a **private patio**, offering a quiet space to relax outdoors.Just minutes from **Square One, Hwy 403, top-rated schools, shopping, transit, and parks**, this home delivers on both lifestyle and location. Don't miss your chance to own in one of Mississaugas most desirable townhouse communities! (id:50886)
Property Details
| MLS® Number | W12196781 |
| Property Type | Single Family |
| Community Name | Rathwood |
| Amenities Near By | Park, Public Transit, Schools |
| Community Features | Pet Restrictions |
| Features | Carpet Free |
| Parking Space Total | 2 |
Building
| Bathroom Total | 3 |
| Bedrooms Above Ground | 3 |
| Bedrooms Total | 3 |
| Amenities | Visitor Parking |
| Appliances | Water Heater |
| Basement Development | Finished |
| Basement Type | N/a (finished) |
| Cooling Type | Central Air Conditioning |
| Exterior Finish | Aluminum Siding |
| Fireplace Present | Yes |
| Flooring Type | Hardwood, Ceramic, Carpeted |
| Half Bath Total | 1 |
| Heating Fuel | Natural Gas |
| Heating Type | Forced Air |
| Stories Total | 2 |
| Size Interior | 1,200 - 1,399 Ft2 |
| Type | Row / Townhouse |
Parking
| Attached Garage | |
| Garage |
Land
| Acreage | No |
| Fence Type | Fenced Yard |
| Land Amenities | Park, Public Transit, Schools |
Rooms
| Level | Type | Length | Width | Dimensions |
|---|---|---|---|---|
| Second Level | Primary Bedroom | 5 m | 3.84 m | 5 m x 3.84 m |
| Second Level | Bedroom 2 | 5.4 m | 3.6 m | 5.4 m x 3.6 m |
| Third Level | Bedroom 3 | 3.9 m | 3.2 m | 3.9 m x 3.2 m |
| Basement | Recreational, Games Room | 11.3 m | 5.8 m | 11.3 m x 5.8 m |
| Main Level | Living Room | 5.7 m | 4.3 m | 5.7 m x 4.3 m |
| Main Level | Dining Room | 3.3 m | 2.8 m | 3.3 m x 2.8 m |
| Main Level | Kitchen | 4.84 m | 2.6 m | 4.84 m x 2.6 m |
| Main Level | Foyer | 1.2 m | 2.7 m | 1.2 m x 2.7 m |
https://www.realtor.ca/real-estate/28417662/42-525-meadows-boulevard-mississauga-rathwood-rathwood
Contact Us
Contact us for more information
Tomas Aron Baranyai
Salesperson
www.sektor.ca
4242 Dundas St W Unit 9
Toronto, Ontario M8X 1Y6
(416) 236-1241
(416) 231-0563



























