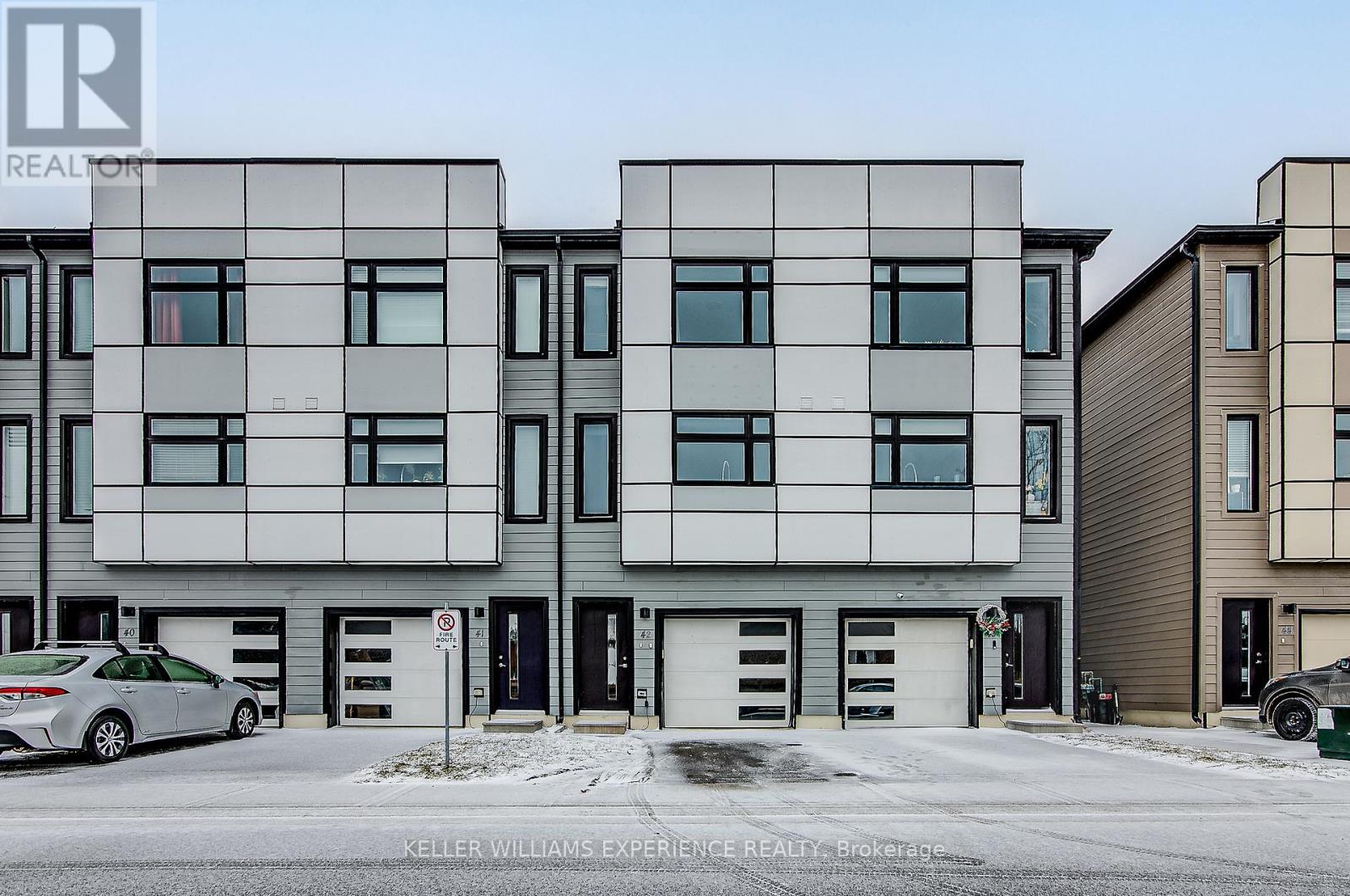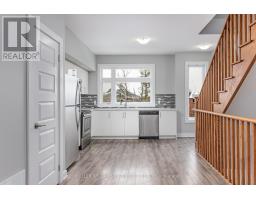42 - 540 Essa Road Barrie, Ontario L9J 0H2
$659,900
FANTASTIC OPPORTUNITY! This modern three-story townhome in a prime South Barrie location offers two separate suites and no neighbors behind!The main living space spans the second and third floors, featuring an open-concept living room with a walk-out to a private terrace overlooking mature treeline, a spacious kitchen with quartz countertops and stainless steel appliances, and three bedrooms with 1.5 baths. Convenient upper-floor laundry adds to the homes functionality. The main-floor in-law suite is an open-concept bachelor-style space with in-floor heating, a living area, a kitchenette, and a 3-piece bath with a glass stand-up shower. This suite also has its own walk-out to the yard and in-unit laundry. Additional property highlights include 9 ceilings, oak staircase, laminate and ceramic flooring, and fresh neutral décor throughout. Freehold ownership with a low common element fee. Located close to shopping, restaurants, schools, recreation centers, walking trails, HWY 400, public transit, and more! Common Element Fee: $45.19/mth (id:50886)
Property Details
| MLS® Number | S12058965 |
| Property Type | Single Family |
| Community Name | Holly |
| Amenities Near By | Park, Public Transit, Schools, Place Of Worship |
| Community Features | Community Centre |
| Equipment Type | Water Heater |
| Features | Wooded Area, In-law Suite |
| Parking Space Total | 2 |
| Rental Equipment Type | Water Heater |
Building
| Bathroom Total | 3 |
| Bedrooms Above Ground | 3 |
| Bedrooms Total | 3 |
| Appliances | Water Heater, Dishwasher, Dryer, Microwave, Stove, Washer, Refrigerator |
| Construction Style Attachment | Attached |
| Cooling Type | Central Air Conditioning |
| Exterior Finish | Hardboard, Vinyl Siding |
| Flooring Type | Laminate |
| Foundation Type | Poured Concrete |
| Half Bath Total | 1 |
| Heating Fuel | Natural Gas |
| Heating Type | Forced Air |
| Stories Total | 3 |
| Type | Row / Townhouse |
| Utility Water | Municipal Water |
Parking
| Attached Garage | |
| Garage |
Land
| Acreage | No |
| Land Amenities | Park, Public Transit, Schools, Place Of Worship |
| Sewer | Sanitary Sewer |
| Size Depth | 73 Ft ,3 In |
| Size Frontage | 15 Ft ,6 In |
| Size Irregular | 15.58 X 73.26 Ft |
| Size Total Text | 15.58 X 73.26 Ft |
| Zoning Description | Rm2 |
Rooms
| Level | Type | Length | Width | Dimensions |
|---|---|---|---|---|
| Second Level | Living Room | 6.25 m | 4.37 m | 6.25 m x 4.37 m |
| Second Level | Kitchen | 4.65 m | 3.96 m | 4.65 m x 3.96 m |
| Third Level | Primary Bedroom | 3.35 m | 3.28 m | 3.35 m x 3.28 m |
| Third Level | Bedroom 2 | 3.66 m | 2.11 m | 3.66 m x 2.11 m |
| Third Level | Bedroom 3 | 4.47 m | 2.13 m | 4.47 m x 2.13 m |
| Ground Level | Other | 4.8 m | 4.42 m | 4.8 m x 4.42 m |
Utilities
| Cable | Installed |
| Sewer | Installed |
https://www.realtor.ca/real-estate/28113708/42-540-essa-road-barrie-holly-holly
Contact Us
Contact us for more information
Allyson Dublack
Broker
(705) 720-2200
(705) 733-2200
Ryan Hawes
Salesperson
(705) 720-2200
(705) 733-2200





































