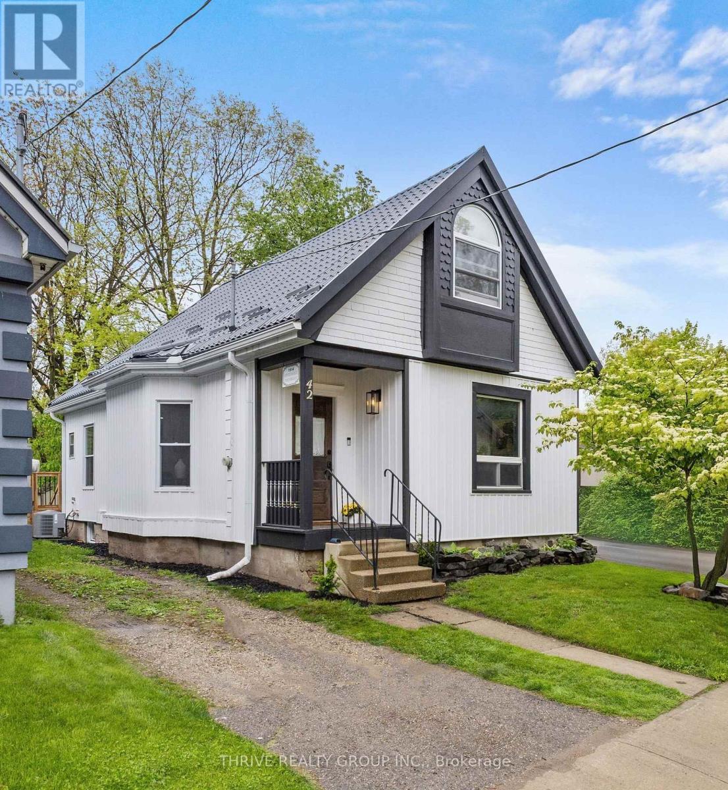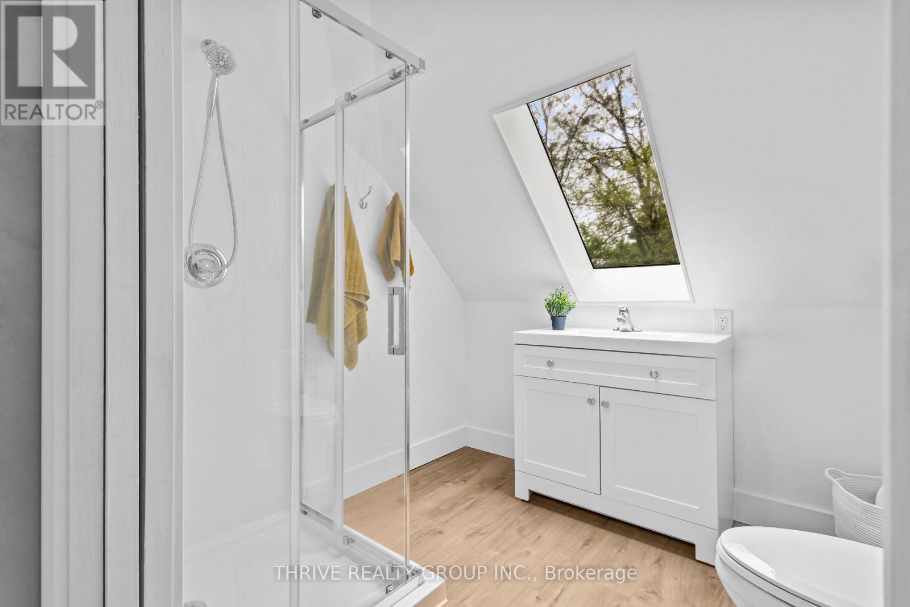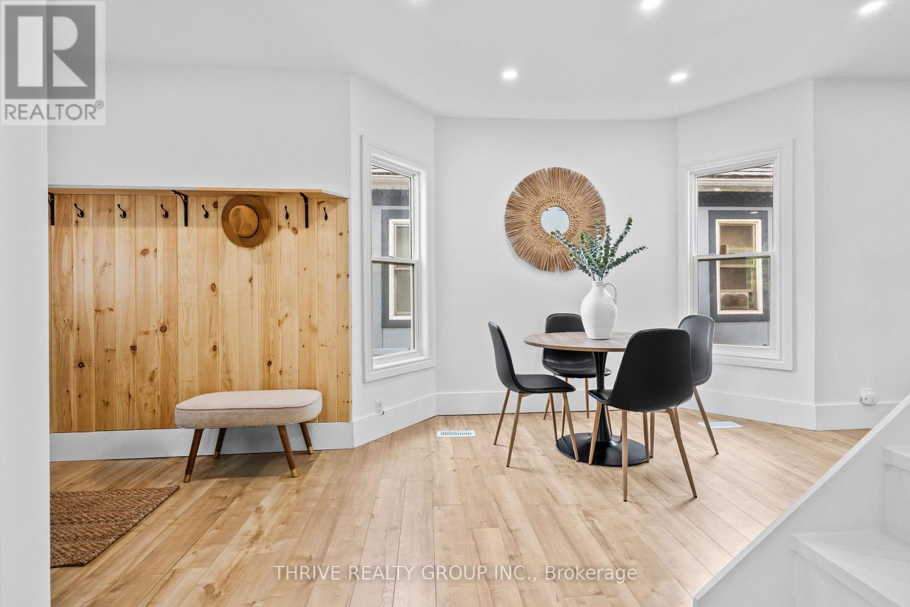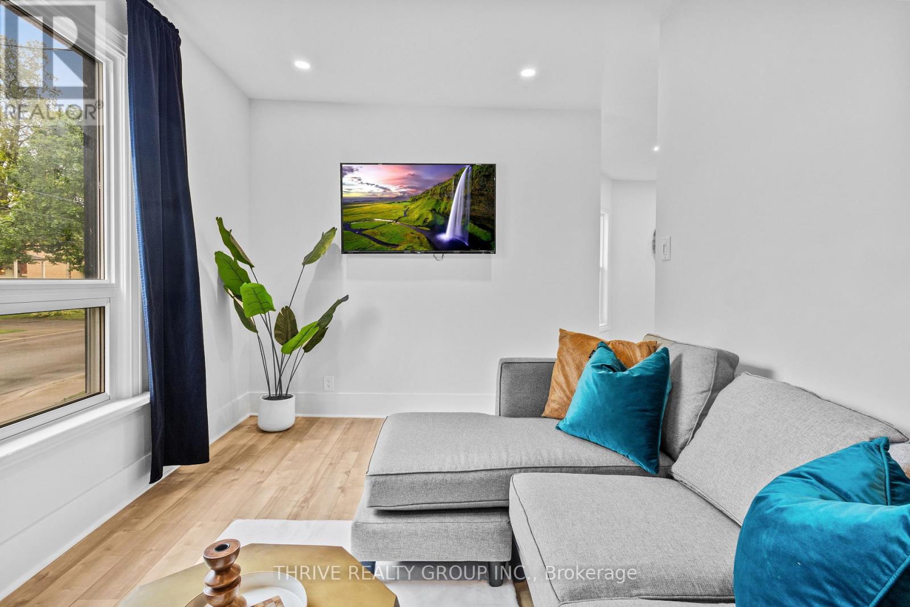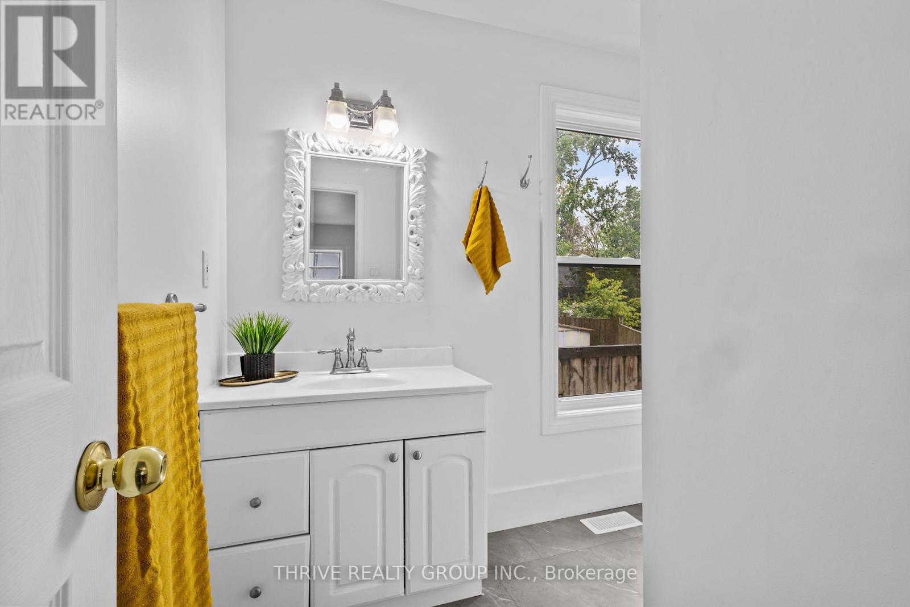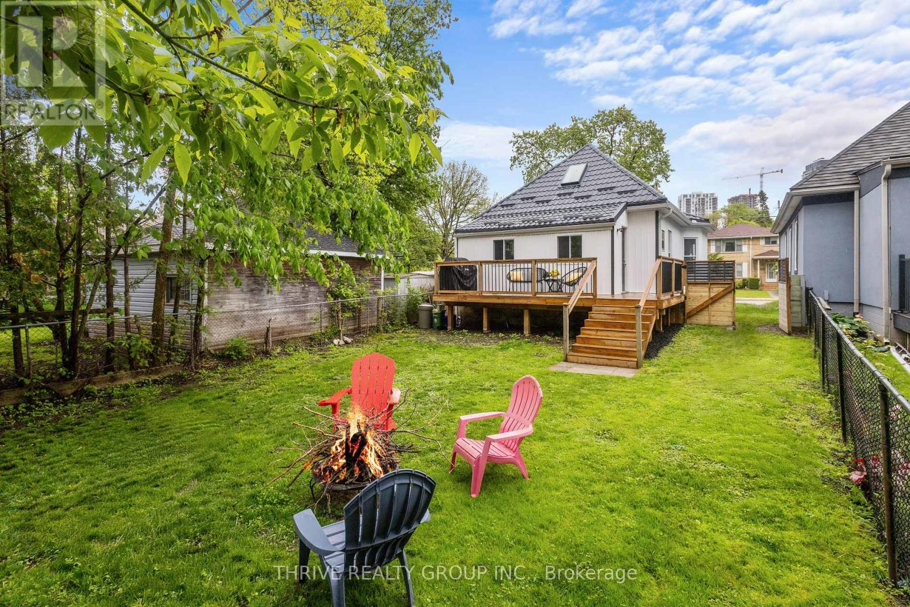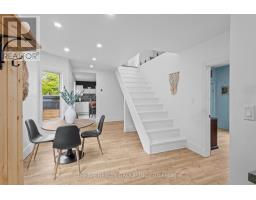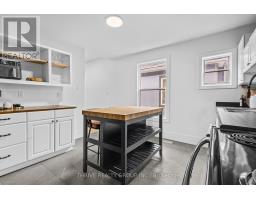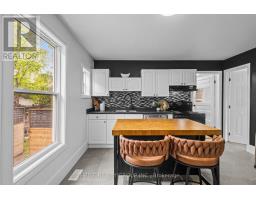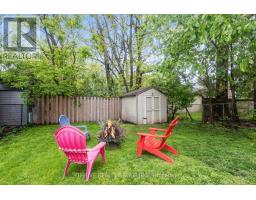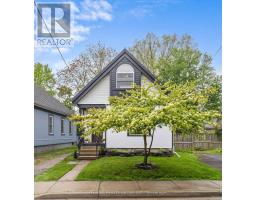42 Albion Street London North, Ontario N6H 1Z2
$589,900
Beautifully updated 1.5 storey heritage home in historic Blackfriars - one of London's quaintest neighbourhoods in the heart of city! If walking to the downtown core, riding your bike along the Thames Valley Parkway's 150km of trails, and soaking in an outdoor summer concert at Harris Park is part of your home ownership dream, this is the one for you. Step inside to your bright and airy main floor, boasting a welcoming foyer, cozy living room, spacious dining area, beautifully appointed kitchen with an island, two bedrooms with closets, a 4 pc bath, and a laundry room with backdoor access to your fully-fenced and private backyard with new deck and storage shed. Upstairs has been completely transformed into a primary bedroom retreat with stunning vaulted ceilings, skylights, and a 3 pc-ensuite. You'll love escaping to this space at the end of your day. One thing you'll notice about this home is the amount of natural light that floods the space through the oversized windows. Private driveway with parking for 3 vehicles. Notable updates in the past few years include metal roof, vinyl siding, soffits, fascia, windows, drywall, furnace and a/c (2022), flooring, deck, and more. This property is turn-key, and a great option for those looking for a charming home in a historic neighbourhood that offers access to so many of the city's great amenities! (id:50886)
Open House
This property has open houses!
2:00 pm
Ends at:4:00 pm
Property Details
| MLS® Number | X12172791 |
| Property Type | Single Family |
| Community Name | North N |
| Amenities Near By | Schools |
| Features | Wooded Area |
| Parking Space Total | 3 |
| Structure | Deck |
Building
| Bathroom Total | 2 |
| Bedrooms Above Ground | 3 |
| Bedrooms Total | 3 |
| Age | 100+ Years |
| Appliances | Water Heater, Dishwasher, Dryer, Stove, Washer, Refrigerator |
| Basement Development | Unfinished |
| Basement Type | Partial (unfinished) |
| Construction Style Attachment | Detached |
| Cooling Type | Central Air Conditioning |
| Exterior Finish | Vinyl Siding |
| Foundation Type | Poured Concrete |
| Heating Fuel | Natural Gas |
| Heating Type | Forced Air |
| Stories Total | 2 |
| Size Interior | 1,100 - 1,500 Ft2 |
| Type | House |
| Utility Water | Municipal Water |
Parking
| No Garage |
Land
| Acreage | No |
| Fence Type | Fenced Yard |
| Land Amenities | Schools |
| Landscape Features | Landscaped |
| Sewer | Sanitary Sewer |
| Size Depth | 120 Ft |
| Size Frontage | 32 Ft ,6 In |
| Size Irregular | 32.5 X 120 Ft |
| Size Total Text | 32.5 X 120 Ft|under 1/2 Acre |
| Zoning Description | R2-2 |
Rooms
| Level | Type | Length | Width | Dimensions |
|---|---|---|---|---|
| Second Level | Bathroom | 2.48 m | 2.19 m | 2.48 m x 2.19 m |
| Second Level | Primary Bedroom | 3.89 m | 9.11 m | 3.89 m x 9.11 m |
| Main Level | Foyer | 1.8 m | 2.1 m | 1.8 m x 2.1 m |
| Main Level | Living Room | 4.19 m | 3.87 m | 4.19 m x 3.87 m |
| Main Level | Dining Room | 3.76 m | 4.82 m | 3.76 m x 4.82 m |
| Main Level | Bedroom | 2.8 m | 2.82 m | 2.8 m x 2.82 m |
| Main Level | Bedroom | 2.79 m | 2.61 m | 2.79 m x 2.61 m |
| Main Level | Kitchen | 3.93 m | 3.5 m | 3.93 m x 3.5 m |
| Main Level | Laundry Room | 1.9 m | 3.74 m | 1.9 m x 3.74 m |
| Main Level | Bathroom | 1.93 m | 2.79 m | 1.93 m x 2.79 m |
https://www.realtor.ca/real-estate/28365426/42-albion-street-london-north-north-n-north-n
Contact Us
Contact us for more information
Scott Coulthard
Broker
(519) 204-5055

