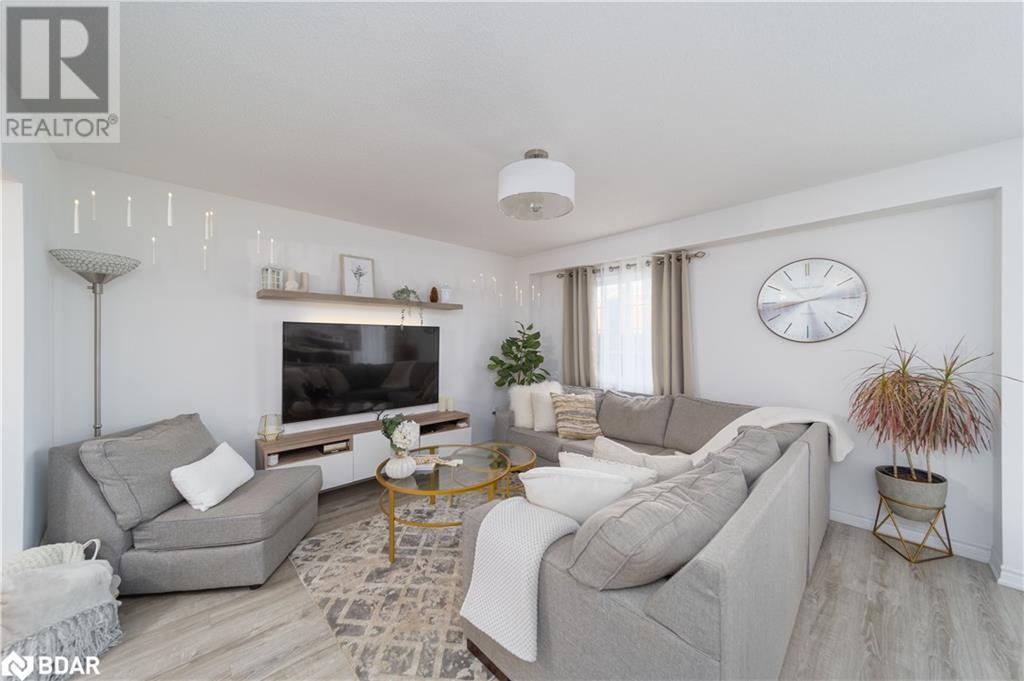42 Andean Lane Barrie, Ontario L9J 0J4
$625,000
**OPEN HOUSE SAT NOV 16TH & SUN NOV 17TH 12-2PM**Discover A FREEHOLD Townhome That Has Everything You Need! This Stylish, Modern Property Features 2 Bedrooms, Plus A Den, And 1.5 Baths, All Just Minutes From The Go Station, Highway 400, And Downtown Barrie. Enjoy Upgraded Laminate Flooring, Sleek Countertops, And A Spacious Living Room With Access To Your Own Private Balcony. The Open-Concept Kitchen And Dining Area Create An Inviting Space For Entertaining, Complete With A Flexible Den Or Office. Upstairs, Relax In The Primary Bedroom With A Walk-In Closet, Plus A Second Generously-Sized Bedroom And A 4-Piece Bath. This Prime Location Offers Easy Access To Lake Simcoe, Scenic Trails, Dining Options, Costco, A New High School, And Other Public Schools. Experience The Perfect Balance Of Comfort, Convenience, And Modern Design In This Exceptional Townhome! (id:50886)
Open House
This property has open houses!
12:00 pm
Ends at:2:00 pm
12:00 pm
Ends at:2:00 pm
Property Details
| MLS® Number | 40676634 |
| Property Type | Single Family |
| AmenitiesNearBy | Park, Place Of Worship, Public Transit, Schools, Shopping |
| EquipmentType | Water Heater |
| Features | Conservation/green Belt |
| ParkingSpaceTotal | 2 |
| RentalEquipmentType | Water Heater |
Building
| BathroomTotal | 2 |
| BedroomsAboveGround | 2 |
| BedroomsTotal | 2 |
| Appliances | Dishwasher, Dryer, Refrigerator, Stove, Washer |
| ArchitecturalStyle | 3 Level |
| BasementType | None |
| ConstructedDate | 2020 |
| ConstructionStyleAttachment | Attached |
| CoolingType | Central Air Conditioning |
| ExteriorFinish | Brick, Vinyl Siding |
| FoundationType | Poured Concrete |
| HalfBathTotal | 1 |
| HeatingFuel | Natural Gas |
| HeatingType | Forced Air |
| StoriesTotal | 3 |
| SizeInterior | 1073 Sqft |
| Type | Row / Townhouse |
| UtilityWater | Municipal Water |
Parking
| Attached Garage |
Land
| AccessType | Highway Nearby |
| Acreage | No |
| LandAmenities | Park, Place Of Worship, Public Transit, Schools, Shopping |
| Sewer | Municipal Sewage System |
| SizeDepth | 46 Ft |
| SizeFrontage | 23 Ft |
| SizeTotalText | Under 1/2 Acre |
| ZoningDescription | Res |
Rooms
| Level | Type | Length | Width | Dimensions |
|---|---|---|---|---|
| Second Level | Office | 9'4'' x 6'0'' | ||
| Second Level | Living Room | 12'11'' x 13'5'' | ||
| Second Level | Kitchen | 8'10'' x 13'5'' | ||
| Third Level | 4pc Bathroom | Measurements not available | ||
| Third Level | Bedroom | 9'0'' x 12'10'' | ||
| Third Level | Primary Bedroom | 12'7'' x 9'9'' | ||
| Main Level | Laundry Room | Measurements not available | ||
| Main Level | 2pc Bathroom | Measurements not available |
https://www.realtor.ca/real-estate/27641974/42-andean-lane-barrie
Interested?
Contact us for more information
Matthew Klonowski
Broker
516 Bryne Drive, Unit J
Barrie, Ontario L4N 9P6
Jay Mcnabb
Salesperson
516 Bryne Drive, Unit J
Barrie, Ontario L4N 9P6

















































