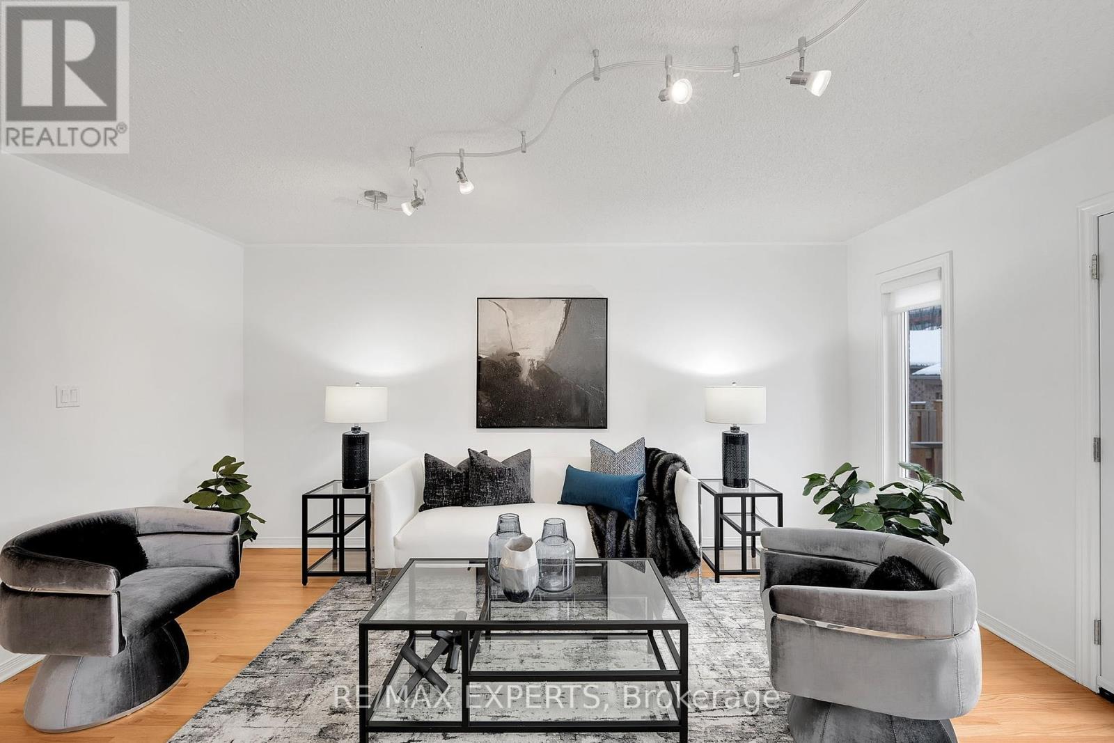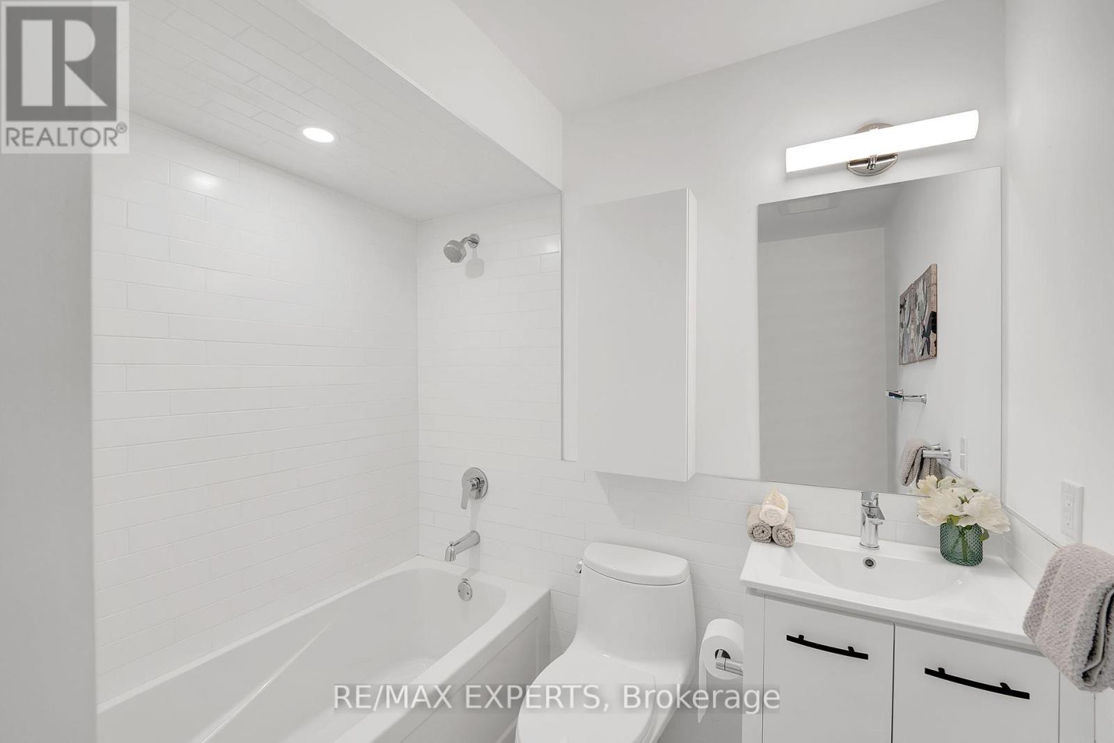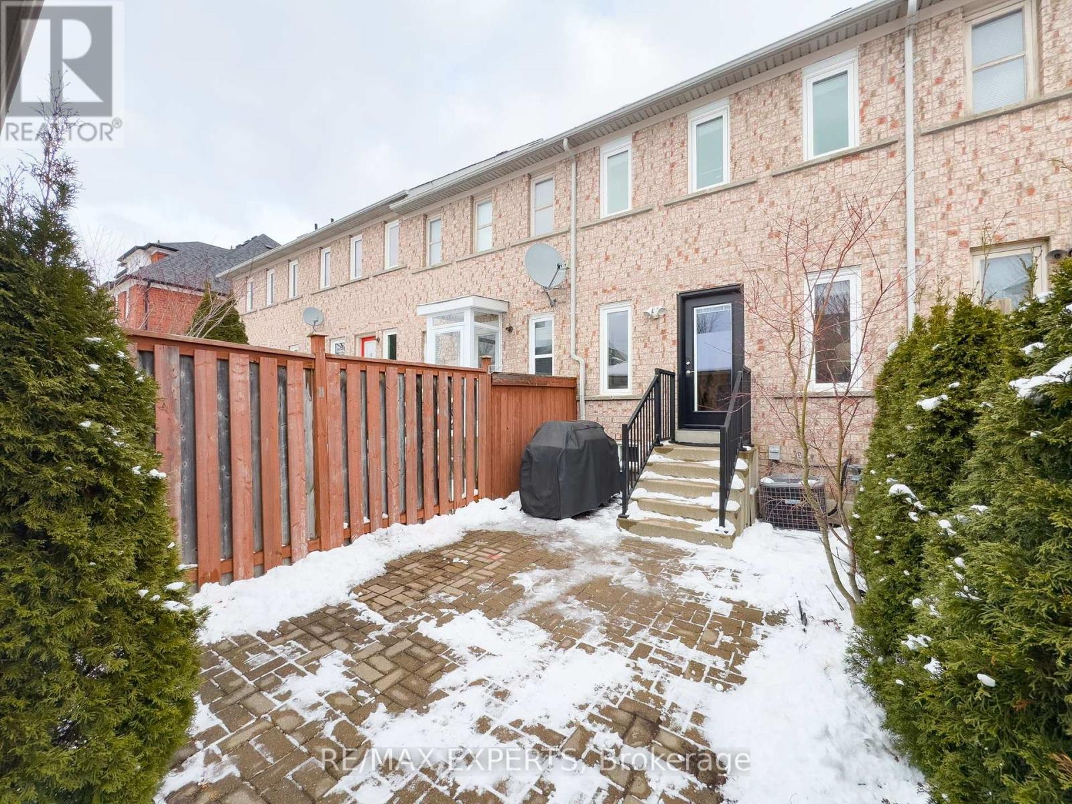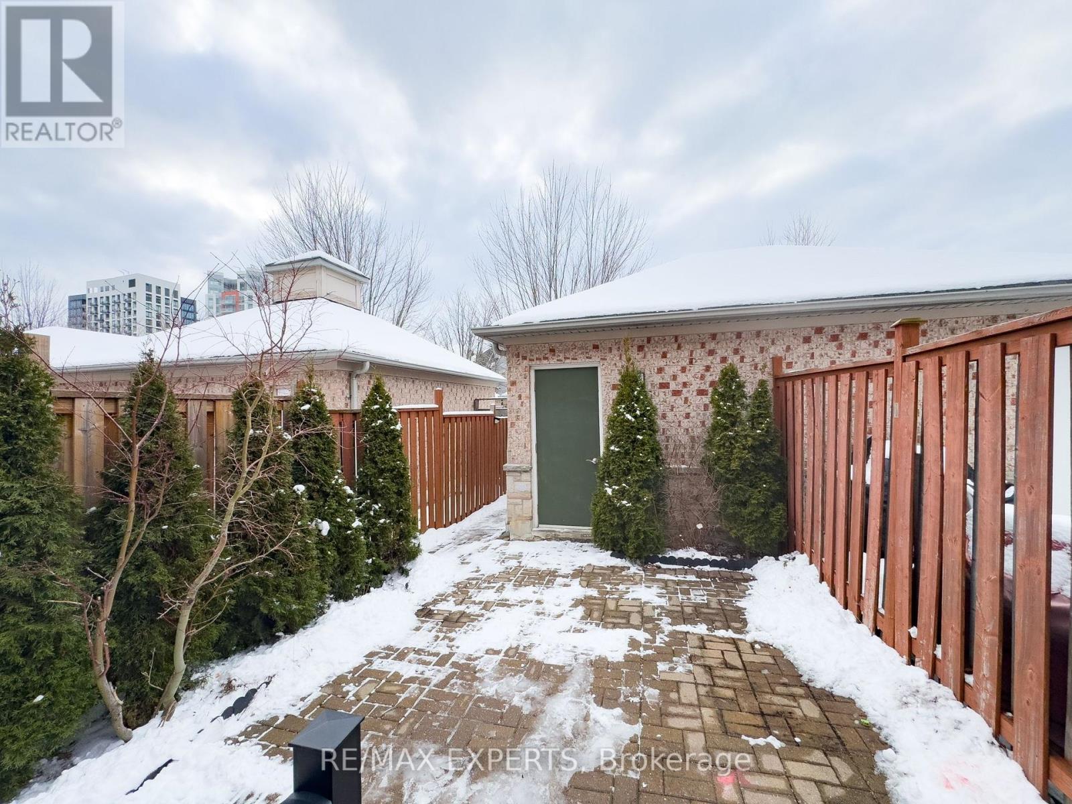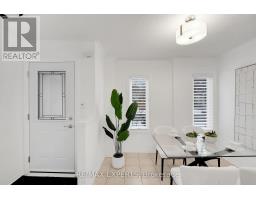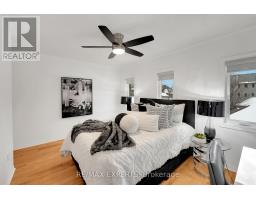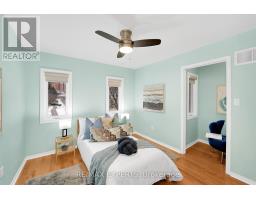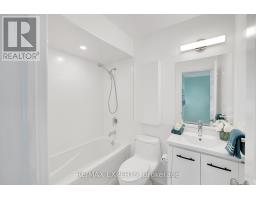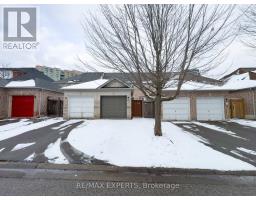42 Baffin Court Richmond Hill, Ontario L4B 4J7
$1,099,000
Welcome to a Quiet Family Friendly Street In Richmond Hill's High Demand Langstaff Community! This Beautiful 2 Storey Freehold Townhome (NO FEES) Offers An Extremely Functional Layout, Large Eat-In Kitchen With Quartz Counters, Built-in Pantry (2022) & S/S Appliances, Generous Size Family Room Overlooking Landscaped Interlock Backyard, 2 Large Bedrooms Each Fully Equipped With Their Own En-Suite Bath (2022) And A Fully Finished Open Concept Basement With Guest Bedroom. Garage with Driveway Parking Spot Accessed by Red Maple Tree Lined Laneway (City Maintained with Snow Removal). Mins To Highway400, 404 & 407. Short Walk To YRT Bus Terminal, GO Train, Future Subway Extension. Top Rated School Catchment - Charles Howitt PS, Langstaff SS, St. John Paul II PS, St. Robert SS. Walkable To Library, Daycares, Hillcrest, Restaurants & More! This Move In Ready Townhome (Windows/Exterior Doors/Garage Door 2021) Is Truly A Must See !! Book A Private Showing Today! Discover why This Property Is The Perfect Place To Call Home! **** EXTRAS **** New Windows with transf warranty(2021), 2 Exterior Doors with transf warranty(2021), Aluminum back railing(2021), Front Porch Enclosure (2022), Built-in Pantry (2022), Both Upstairs Baths Fully Reno's (2022) Blinds (2023)Garage Door(2021) (id:50886)
Property Details
| MLS® Number | N11931917 |
| Property Type | Single Family |
| Community Name | Langstaff |
| ParkingSpaceTotal | 2 |
Building
| BathroomTotal | 3 |
| BedroomsAboveGround | 2 |
| BedroomsBelowGround | 1 |
| BedroomsTotal | 3 |
| Appliances | Dishwasher, Dryer, Refrigerator, Stove, Washer, Window Coverings |
| BasementDevelopment | Finished |
| BasementType | N/a (finished) |
| ConstructionStyleAttachment | Attached |
| CoolingType | Central Air Conditioning |
| ExteriorFinish | Brick |
| FlooringType | Ceramic, Hardwood, Laminate |
| FoundationType | Concrete |
| HalfBathTotal | 1 |
| HeatingFuel | Natural Gas |
| HeatingType | Forced Air |
| StoriesTotal | 2 |
| Type | Row / Townhouse |
| UtilityWater | Municipal Water |
Parking
| Detached Garage |
Land
| Acreage | No |
| Sewer | Sanitary Sewer |
| SizeDepth | 107 Ft ,6 In |
| SizeFrontage | 14 Ft ,9 In |
| SizeIrregular | 14.78 X 107.55 Ft |
| SizeTotalText | 14.78 X 107.55 Ft |
Rooms
| Level | Type | Length | Width | Dimensions |
|---|---|---|---|---|
| Basement | Recreational, Games Room | 4.16 m | 7.92 m | 4.16 m x 7.92 m |
| Basement | Bedroom 3 | 2.54 m | 3.48 m | 2.54 m x 3.48 m |
| Main Level | Dining Room | 2.86 m | 2.26 m | 2.86 m x 2.26 m |
| Main Level | Kitchen | 2.96 m | 4.29 m | 2.96 m x 4.29 m |
| Main Level | Family Room | 4.16 m | 5.85 m | 4.16 m x 5.85 m |
| Upper Level | Primary Bedroom | 4.16 m | 4.07 m | 4.16 m x 4.07 m |
| Upper Level | Bedroom 2 | 3.04 m | 3.86 m | 3.04 m x 3.86 m |
https://www.realtor.ca/real-estate/27821319/42-baffin-court-richmond-hill-langstaff-langstaff
Interested?
Contact us for more information
Andrew D'amico
Salesperson
277 Cityview Blvd Unit: 16
Vaughan, Ontario L4H 5A4
Alfredo Chiera
Broker
277 Cityview Blvd Unit: 16
Vaughan, Ontario L4H 5A4












