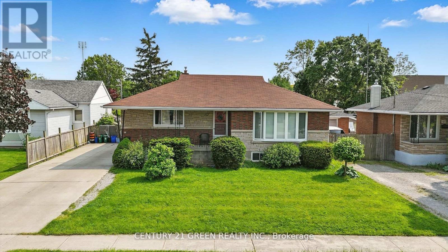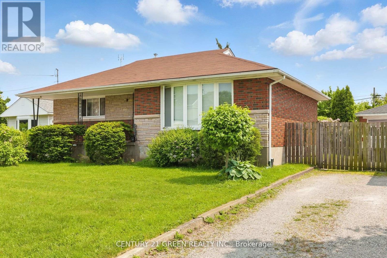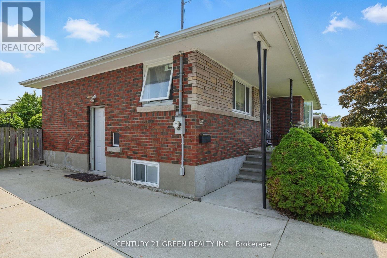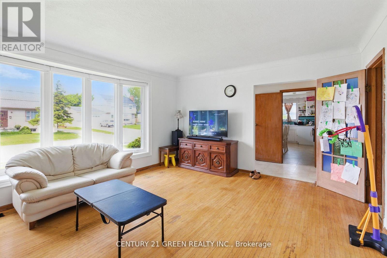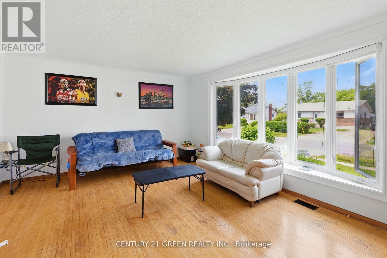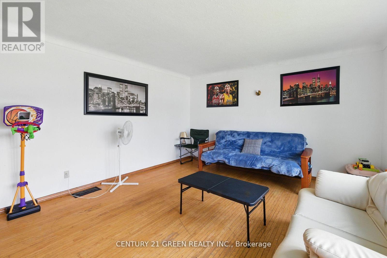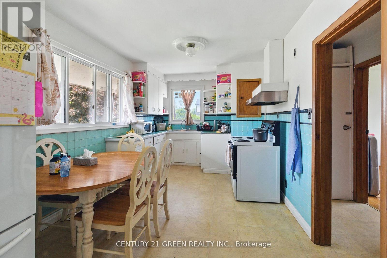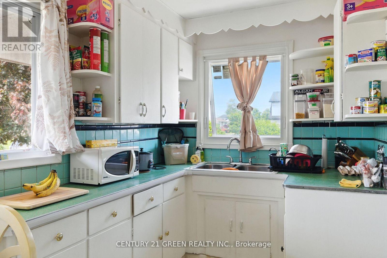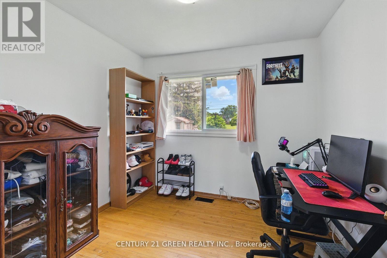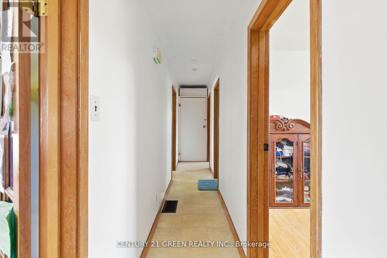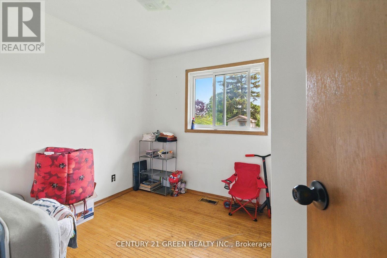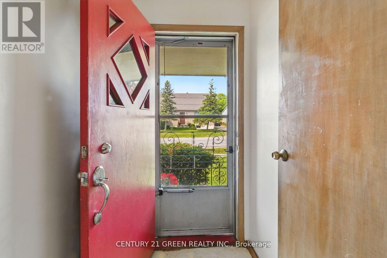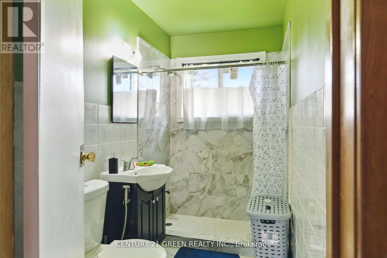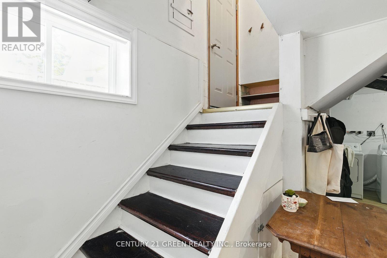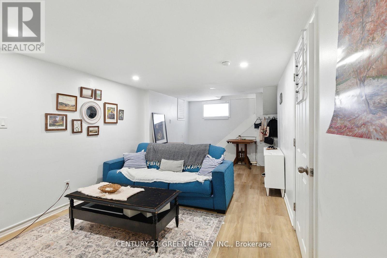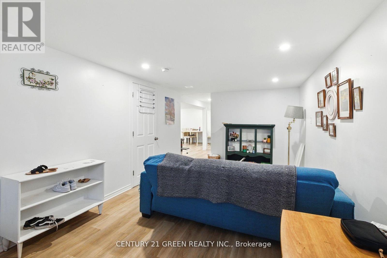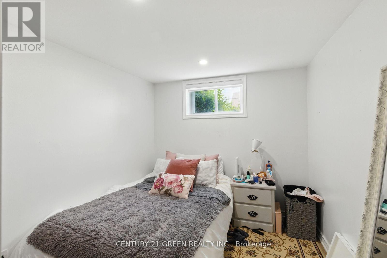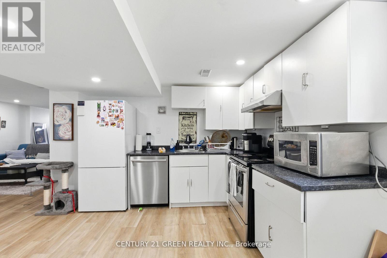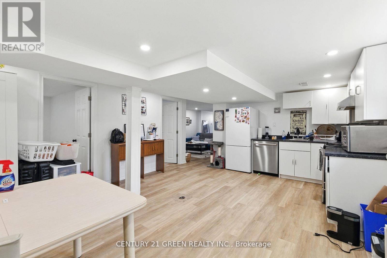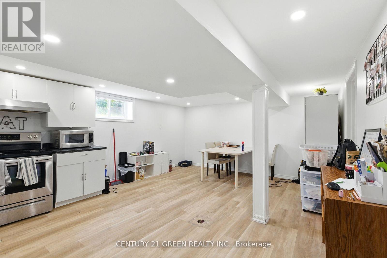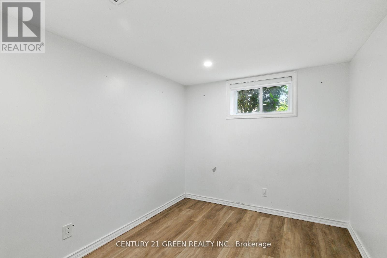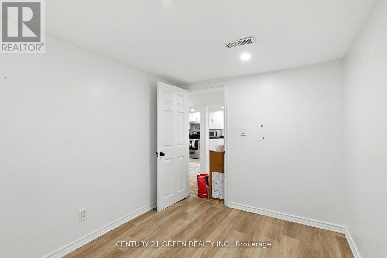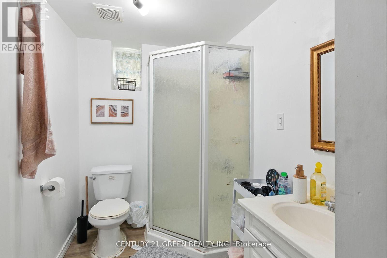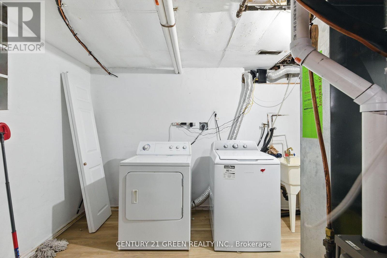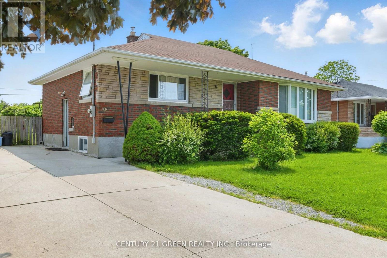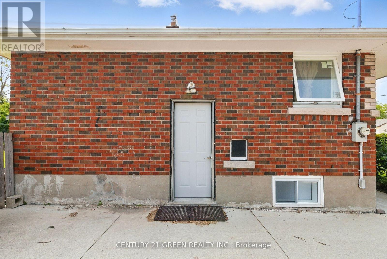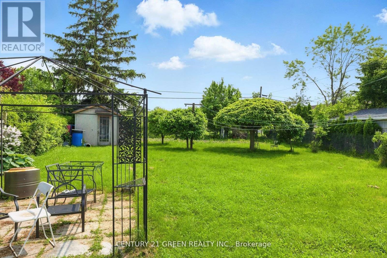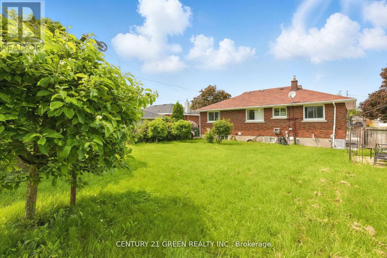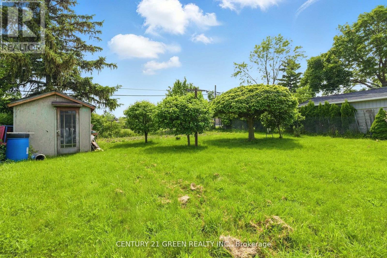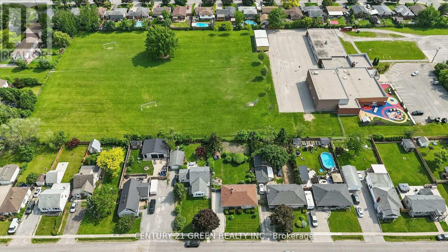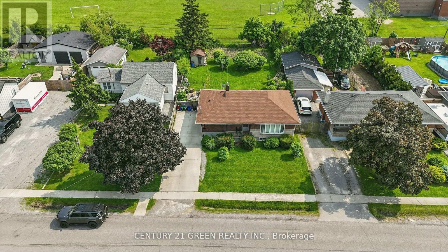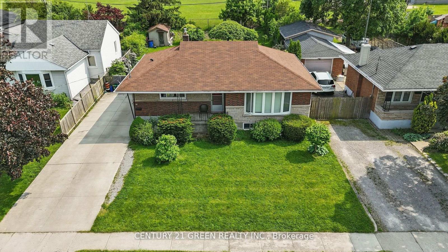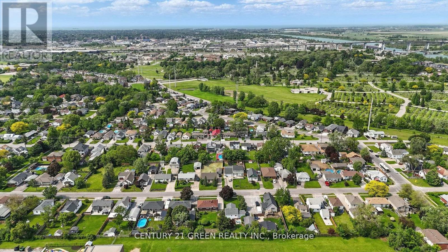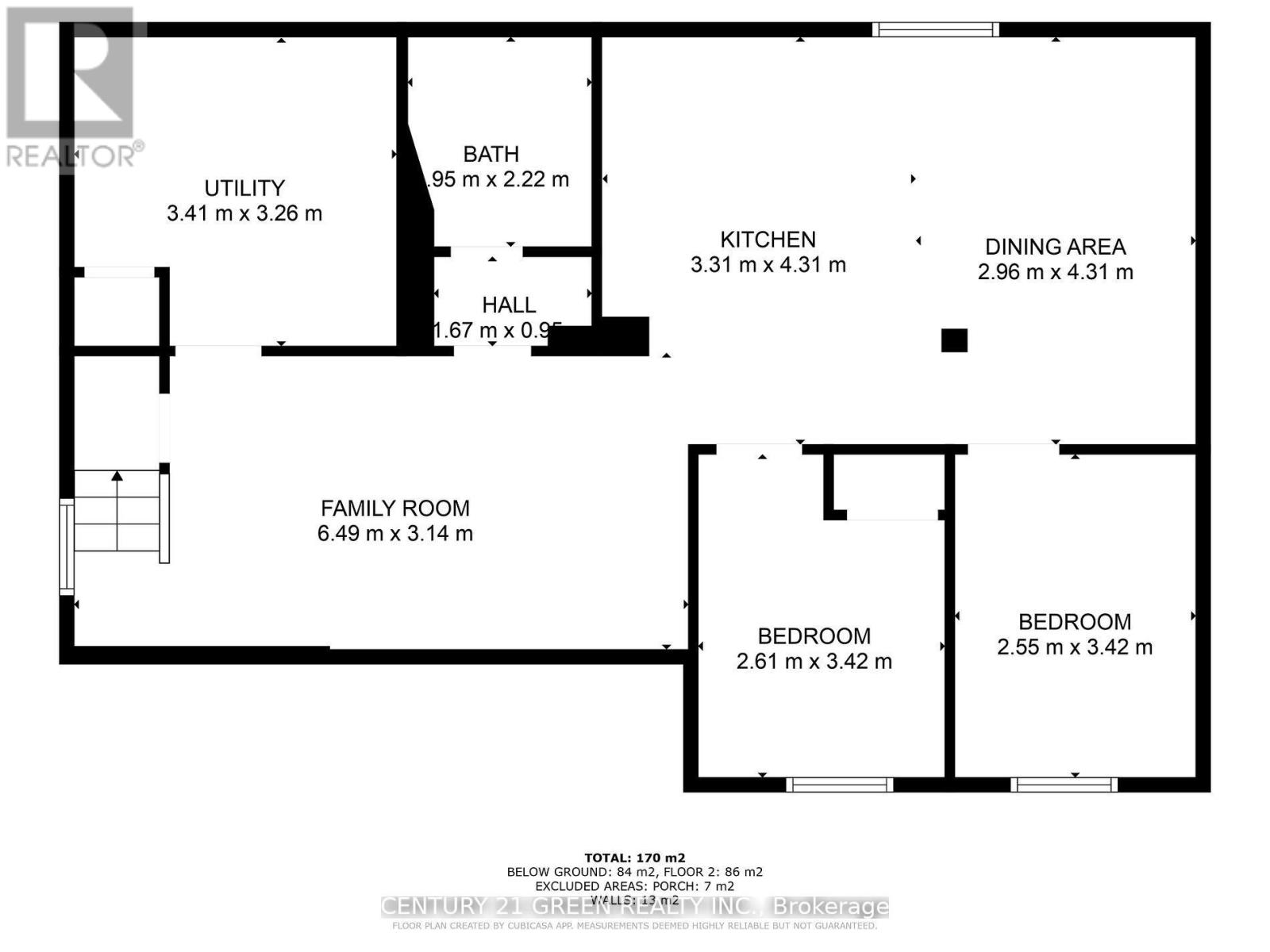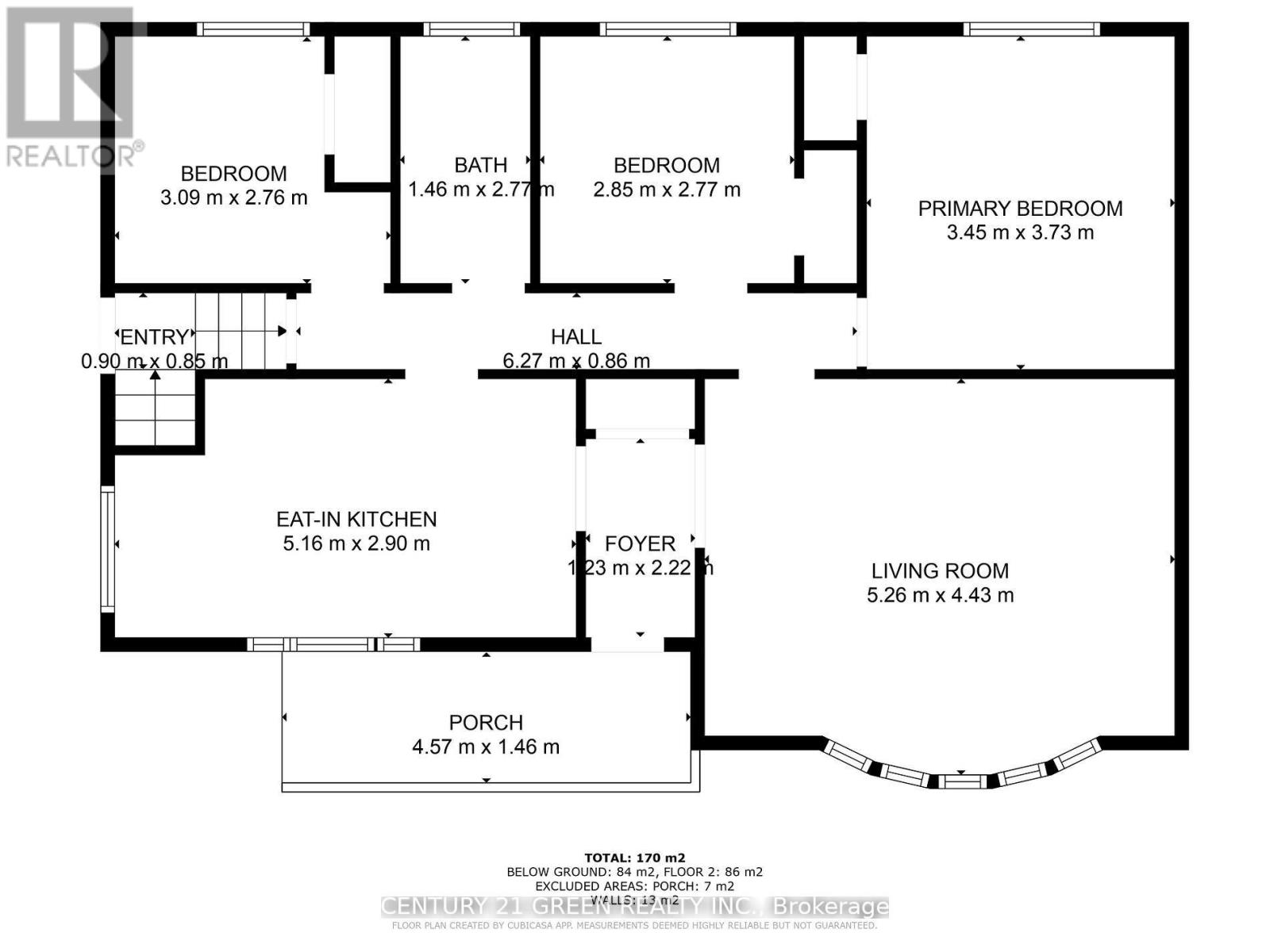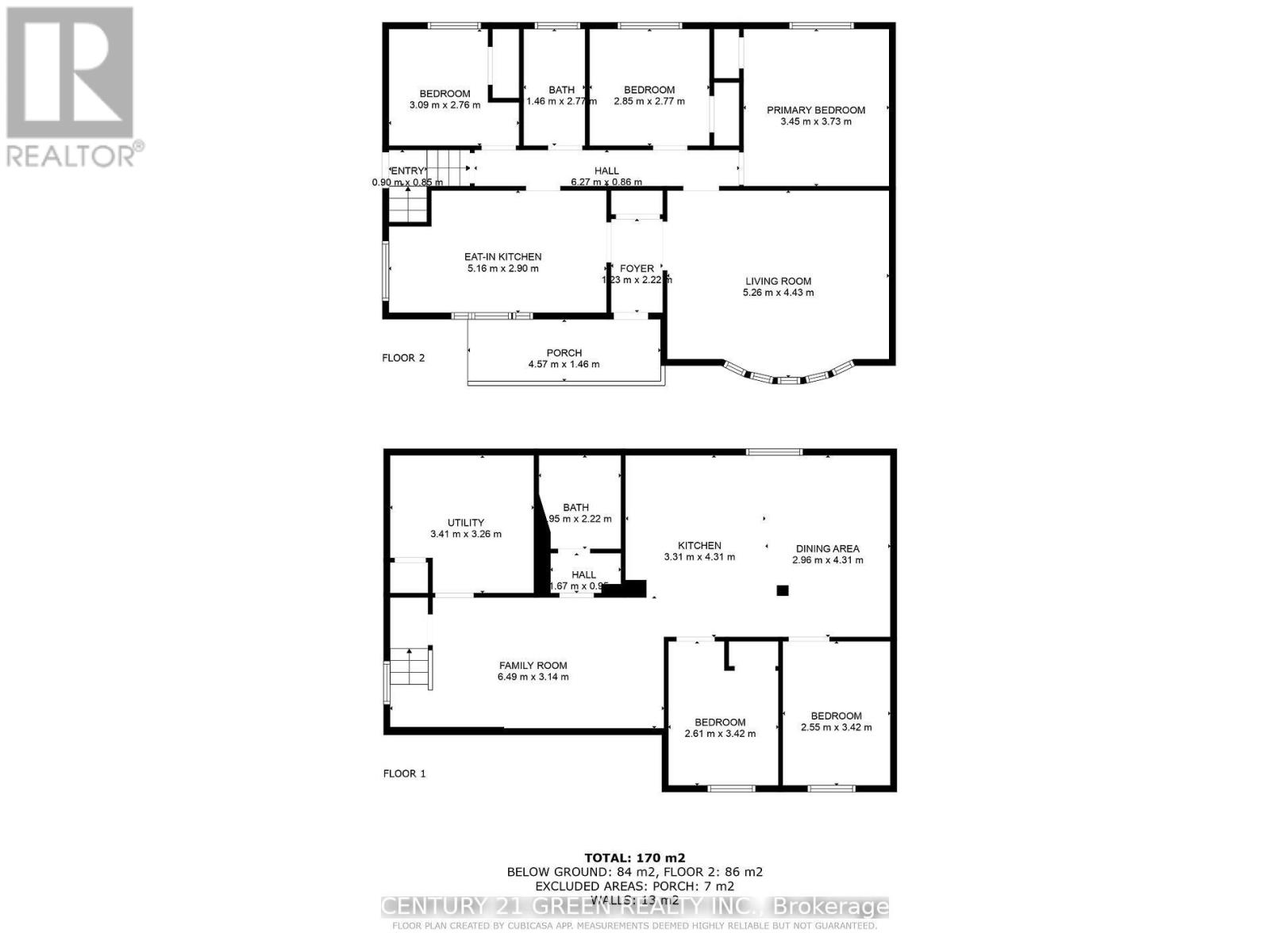42 Bloomfield Avenue St. Catharines, Ontario L2P 1X3
5 Bedroom
2 Bathroom
700 - 1,100 ft2
Raised Bungalow
Central Air Conditioning
Forced Air
$3,000 Monthly
Spacious 3+2 bedroom detached bungalow for lease in Secord Woods. Large 60' x 147' lot w/ no rear neighbors, backing onto St. Christopher Catholic School. The main floor offers 3 bedrooms, a full bath, a bright living space + kitchen. Separate side entrance to fully finished lower level w/ 2 bedrooms, 1 bath, 2nd kitchen & living area. Ideal for multi-gen, shared living, or in-law setup. Private driveway fits up to 6 cars. Close to parks, trails, transit, Fairview Mall, Pearson Park & QEW access. Vacant + move-in ready. Tenant to Pay Utilities (id:50886)
Property Details
| MLS® Number | X12500954 |
| Property Type | Single Family |
| Community Name | 455 - Secord Woods |
| Amenities Near By | Public Transit, Schools |
| Community Features | School Bus |
| Features | Level Lot, Ravine, Carpet Free |
| Parking Space Total | 6 |
Building
| Bathroom Total | 2 |
| Bedrooms Above Ground | 3 |
| Bedrooms Below Ground | 2 |
| Bedrooms Total | 5 |
| Age | 51 To 99 Years |
| Appliances | Water Heater |
| Architectural Style | Raised Bungalow |
| Basement Development | Finished |
| Basement Features | Separate Entrance |
| Basement Type | N/a (finished), N/a |
| Construction Style Attachment | Detached |
| Cooling Type | Central Air Conditioning |
| Exterior Finish | Brick |
| Foundation Type | Block |
| Heating Fuel | Natural Gas |
| Heating Type | Forced Air |
| Stories Total | 1 |
| Size Interior | 700 - 1,100 Ft2 |
| Type | House |
| Utility Water | Municipal Water |
Parking
| No Garage |
Land
| Acreage | No |
| Fence Type | Fenced Yard |
| Land Amenities | Public Transit, Schools |
| Sewer | Sanitary Sewer |
| Size Depth | 147 Ft |
| Size Frontage | 60 Ft |
| Size Irregular | 60 X 147 Ft |
| Size Total Text | 60 X 147 Ft |
Rooms
| Level | Type | Length | Width | Dimensions |
|---|---|---|---|---|
| Basement | Kitchen | 8.62 m | 6.72 m | 8.62 m x 6.72 m |
| Basement | Family Room | 3.14 m | 6.49 m | 3.14 m x 6.49 m |
| Basement | Utility Room | 3.26 m | 3.41 m | 3.26 m x 3.41 m |
| Basement | Bedroom 4 | 3.42 m | 2.61 m | 3.42 m x 2.61 m |
| Basement | Bedroom 5 | 3.42 m | 2.55 m | 3.42 m x 2.55 m |
| Main Level | Living Room | 4.43 m | 5.26 m | 4.43 m x 5.26 m |
| Main Level | Bedroom | 3.73 m | 3.45 m | 3.73 m x 3.45 m |
| Main Level | Bedroom 2 | 2.77 m | 2.85 m | 2.77 m x 2.85 m |
| Main Level | Bathroom | 2.77 m | 1.46 m | 2.77 m x 1.46 m |
| Main Level | Bedroom 3 | 2.76 m | 3.09 m | 2.76 m x 3.09 m |
| Main Level | Kitchen | 2.9 m | 5.16 m | 2.9 m x 5.16 m |
Utilities
| Cable | Available |
| Electricity | Installed |
| Sewer | Installed |
Contact Us
Contact us for more information
Ap Bains
Salesperson
(905) 230-8286
teambains.com/
Century 21 Green Realty Inc.
6980 Maritz Dr Unit 8
Mississauga, Ontario L5W 1Z3
6980 Maritz Dr Unit 8
Mississauga, Ontario L5W 1Z3
(905) 565-9565
(905) 565-9522

