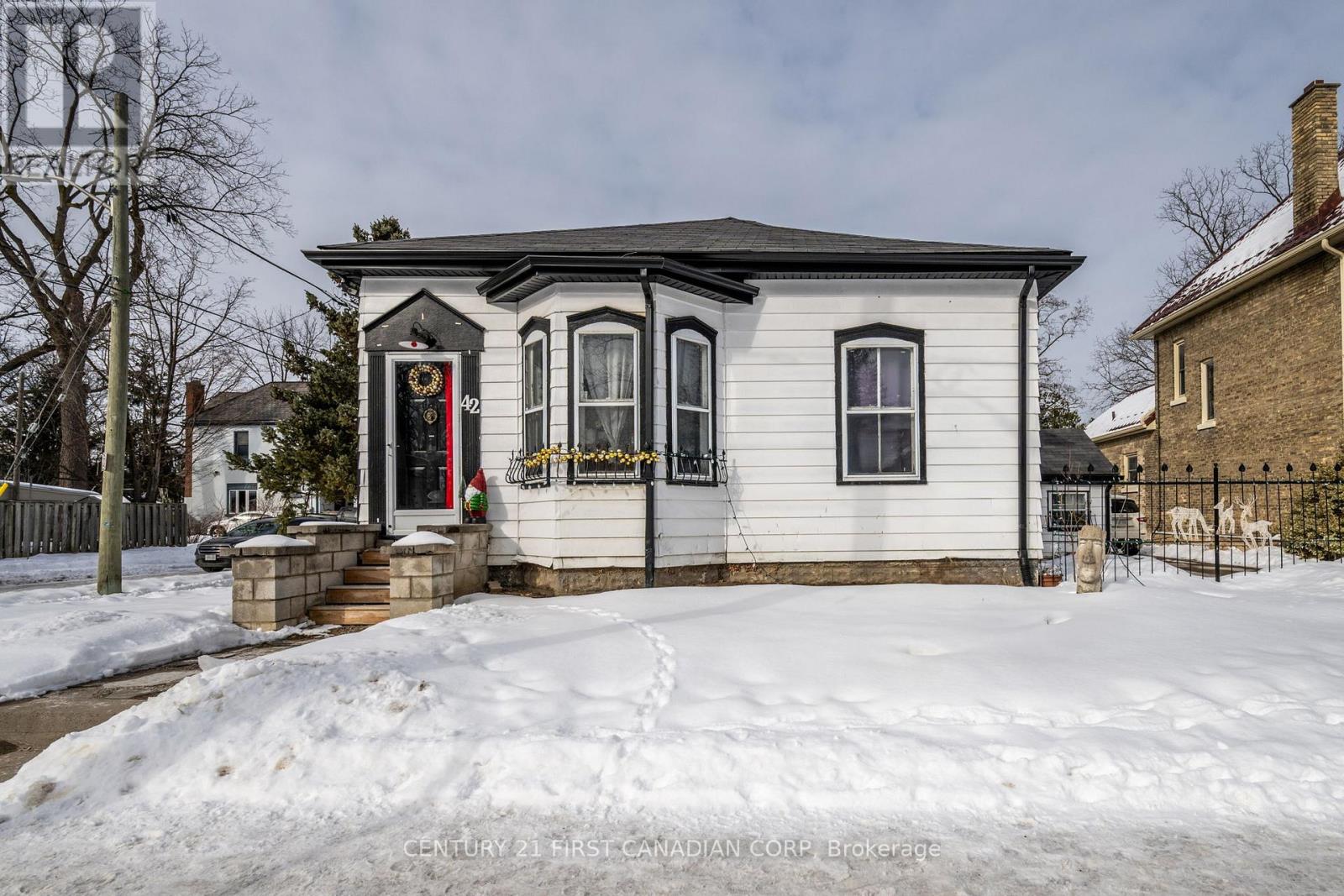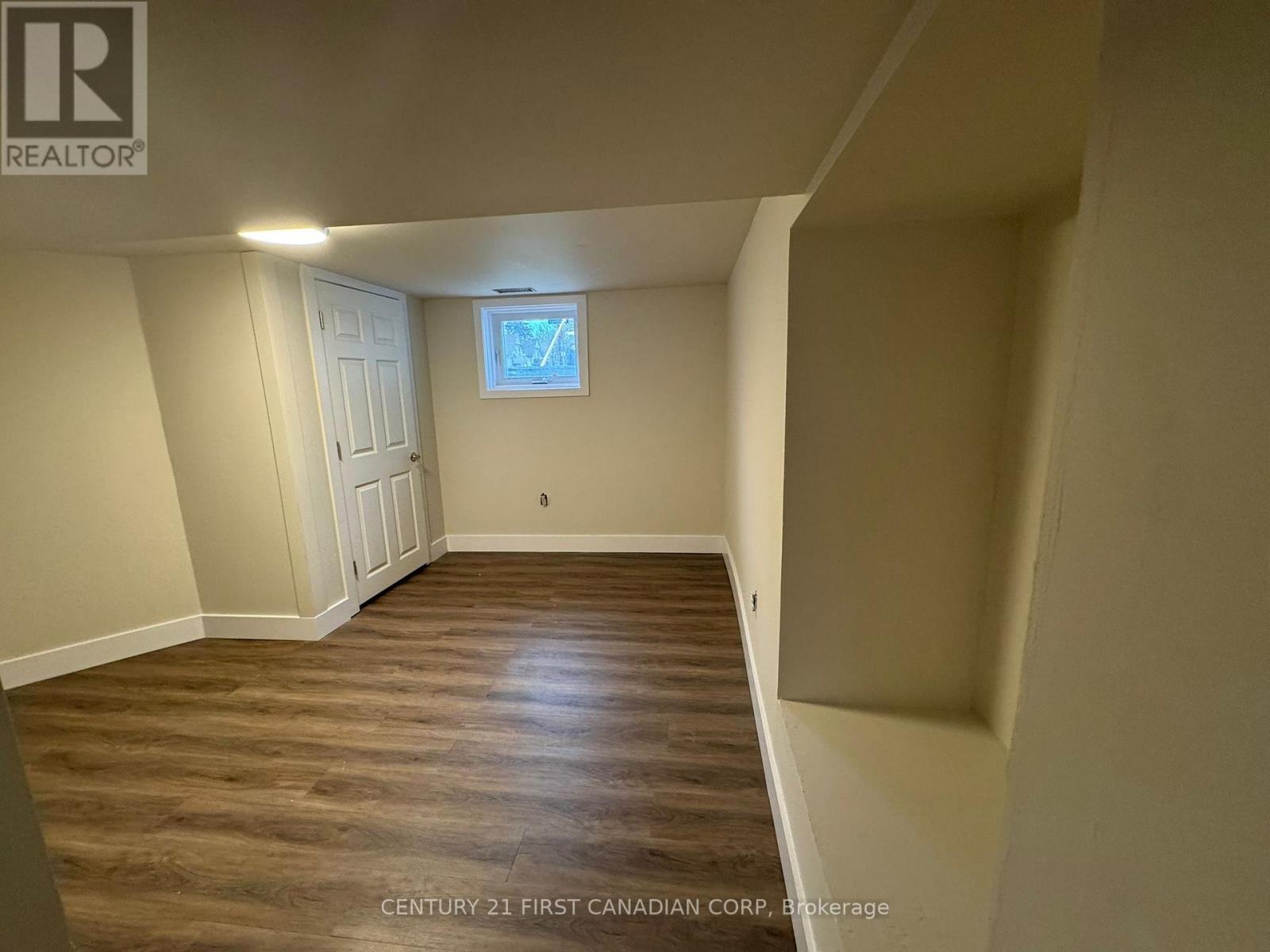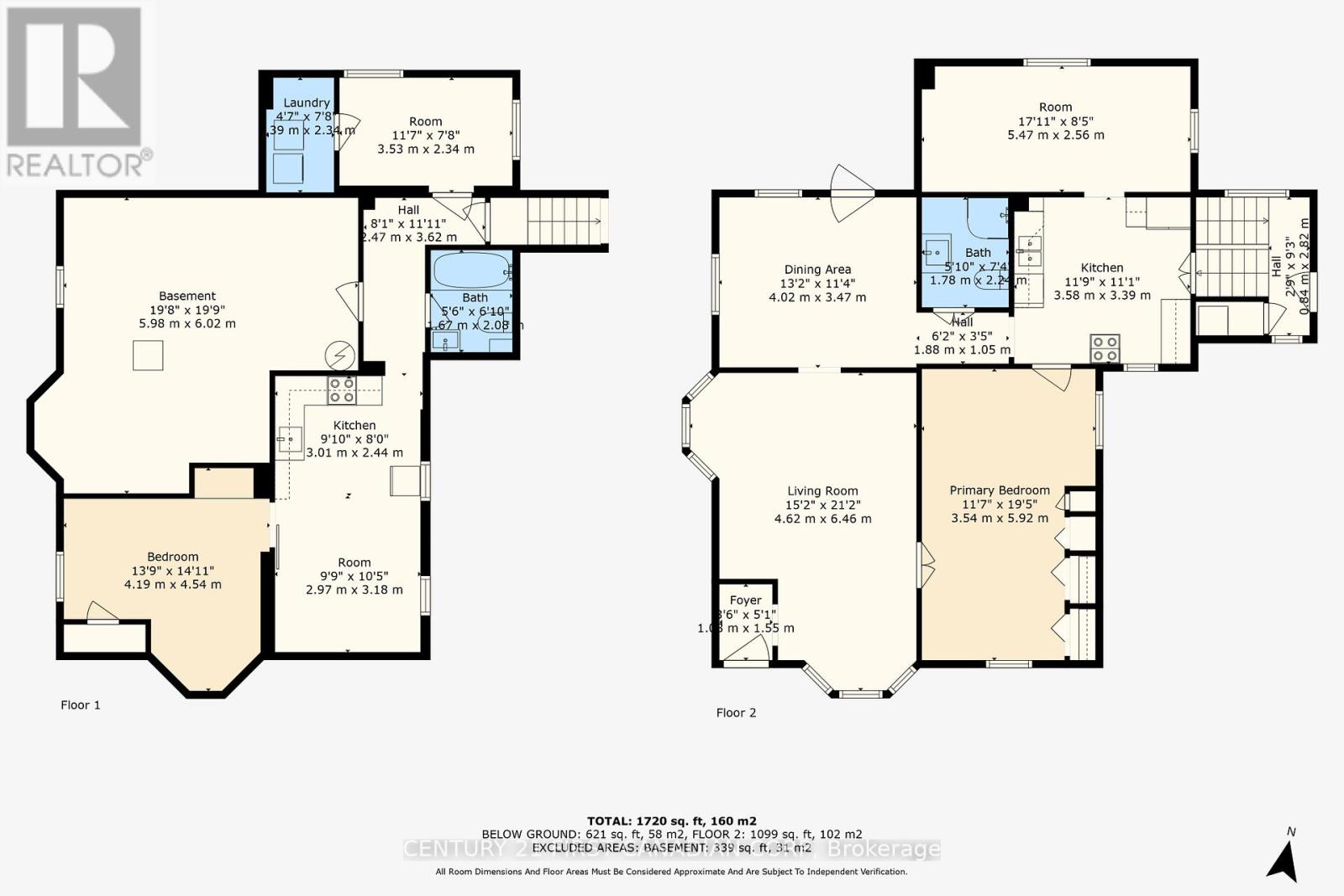42 Bruce Street London, Ontario N6C 1G6
$599,000
A prime investment opportunity in the heart of Old South! This fully renovated legal duplex offers two modern, self-contained units, making it an ideal choice for investors or homeowners looking for additional rental income. Within walking distance to Wortley Village! The upper unit boasts two spacious bedrooms, a dedicated living and dining room, a large master bedroom with ample closet space, and vinyl plank flooring throughout. It includes a private backyard, tandem parking for two vehicles, and in-unit laundry. The lower unit also features two bedrooms, new vinyl plank flooring, a private backyard, and independent parking. The property has undergone significant upgrades, including new PEX plumbing, new eavestroughs, soffits, fascia, furnace, air conditioner, and flat roof over the Juliette window. A water barrier and drainage system with a brand-new sump pump ensures long-term durability. To enhance this turnkey investment, the buyer will receive free property management for one year. (id:50886)
Property Details
| MLS® Number | X11980780 |
| Property Type | Multi-family |
| Community Name | South F |
| Amenities Near By | Public Transit, Schools |
| Features | Irregular Lot Size, Lane |
| Parking Space Total | 3 |
Building
| Bathroom Total | 2 |
| Bedrooms Above Ground | 4 |
| Bedrooms Total | 4 |
| Appliances | Water Heater, Dishwasher, Dryer, Microwave, Stove, Washer, Refrigerator |
| Basement Development | Finished |
| Basement Features | Separate Entrance |
| Basement Type | N/a (finished) |
| Cooling Type | Central Air Conditioning |
| Exterior Finish | Vinyl Siding, Concrete |
| Foundation Type | Block |
| Heating Fuel | Natural Gas |
| Heating Type | Forced Air |
| Stories Total | 2 |
| Size Interior | 1,500 - 2,000 Ft2 |
| Type | Duplex |
| Utility Water | Municipal Water |
Parking
| No Garage | |
| Tandem |
Land
| Acreage | No |
| Land Amenities | Public Transit, Schools |
| Sewer | Sanitary Sewer |
| Size Depth | 55 Ft |
| Size Frontage | 56 Ft |
| Size Irregular | 56 X 55 Ft |
| Size Total Text | 56 X 55 Ft|under 1/2 Acre |
| Zoning Description | R2-2 |
Rooms
| Level | Type | Length | Width | Dimensions |
|---|---|---|---|---|
| Lower Level | Bedroom | 3.54 m | 5.92 m | 3.54 m x 5.92 m |
| Lower Level | Bedroom | 5.47 m | 2.56 m | 5.47 m x 2.56 m |
| Lower Level | Kitchen | 3.58 m | 3.39 m | 3.58 m x 3.39 m |
| Lower Level | Bathroom | 1.78 m | 2.24 m | 1.78 m x 2.24 m |
| Lower Level | Dining Room | 4.02 m | 3.47 m | 4.02 m x 3.47 m |
| Lower Level | Living Room | 4.62 m | 6.46 m | 4.62 m x 6.46 m |
| Upper Level | Bedroom | 3.53 m | 2.34 m | 3.53 m x 2.34 m |
| Upper Level | Laundry Room | 1.39 m | 2.34 m | 1.39 m x 2.34 m |
| Upper Level | Bathroom | 1.67 m | 2.08 m | 1.67 m x 2.08 m |
| Upper Level | Kitchen | 3.01 m | 2.44 m | 3.01 m x 2.44 m |
| Upper Level | Bedroom 2 | 4.19 m | 4.54 m | 4.19 m x 4.54 m |
| Upper Level | Living Room | 2.97 m | 3.18 m | 2.97 m x 3.18 m |
Utilities
| Cable | Installed |
| Sewer | Installed |
https://www.realtor.ca/real-estate/27934714/42-bruce-street-london-south-f
Contact Us
Contact us for more information
Jenny Drygas
Salesperson
jenny-drygas.c21.ca/
www.facebook.com/profile.php?id=100082595118158
www.youtube.com/embed/PSIMdNNHdF8
420 York Street
London, Ontario N6B 1R1
(519) 673-3390

























