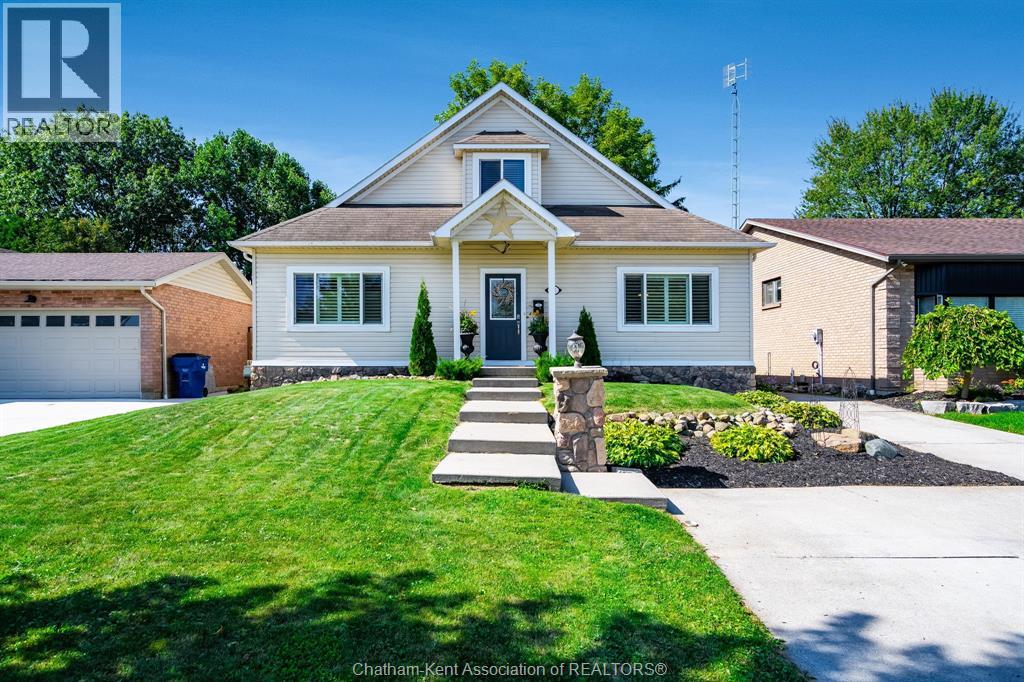42 Bruinsma Avenue Chatham, Ontario N7M 6C3
$514,900
This welcoming south-end home offers everything a growing family needs - with updates galore! Situated directly across from a greenbelt w/ park and walking trails. Built in 2008, this property combines modern design with practical family living. The main floor features a formal entryway, spacious living room w/ new luxury vinyl plank flooring, formal dining area, and a beautiful kitchen w/ custom cabinetry. The main floor primary bedroom offers convenience w/ a walk-in closet and 4PC ensuite bath.. Main floor also features a half bath and den currently being used as home office. Upstairs, you’ll find two generously sized bedrooms and an additional 4PC bath. The fully finished basement (completely renovated 2020) provides a large family room, third full bathroom, two more bedrooms along with office/potential sixth bedroom — ideal for future family needs. Just some updates include Furnace and Central Air (2021) Hot Water on Demand (2021) Flooring, California Shutters and more.. Outdoor amenities include landscaped gardens, an oversized new two rear deck. Must see! Call Today! (id:50886)
Property Details
| MLS® Number | 25022882 |
| Property Type | Single Family |
| Features | Concrete Driveway |
Building
| Bathroom Total | 4 |
| Bedrooms Above Ground | 3 |
| Bedrooms Below Ground | 2 |
| Bedrooms Total | 5 |
| Constructed Date | 2008 |
| Construction Style Attachment | Detached |
| Cooling Type | Central Air Conditioning |
| Exterior Finish | Aluminum/vinyl, Stone |
| Flooring Type | Ceramic/porcelain, Cushion/lino/vinyl |
| Foundation Type | Concrete |
| Half Bath Total | 1 |
| Heating Fuel | Electric |
| Heating Type | Forced Air, Furnace |
| Stories Total | 2 |
| Type | House |
Land
| Acreage | No |
| Fence Type | Fence |
| Landscape Features | Landscaped |
| Size Irregular | 50 X 120 / 0.139 Ac |
| Size Total Text | 50 X 120 / 0.139 Ac|under 1/4 Acre |
| Zoning Description | Res |
Rooms
| Level | Type | Length | Width | Dimensions |
|---|---|---|---|---|
| Second Level | Bedroom | 10 ft ,11 in | 12 ft ,4 in | 10 ft ,11 in x 12 ft ,4 in |
| Second Level | 4pc Bathroom | 8 ft ,7 in | 5 ft ,4 in | 8 ft ,7 in x 5 ft ,4 in |
| Second Level | Bedroom | 10 ft ,10 in | 12 ft ,4 in | 10 ft ,10 in x 12 ft ,4 in |
| Basement | Utility Room | 11 ft ,6 in | 10 ft ,6 in | 11 ft ,6 in x 10 ft ,6 in |
| Basement | Family Room | 12 ft | 31 ft ,10 in | 12 ft x 31 ft ,10 in |
| Basement | Office | 11 ft ,3 in | 13 ft ,4 in | 11 ft ,3 in x 13 ft ,4 in |
| Basement | 3pc Bathroom | 11 ft ,1 in | 4 ft ,11 in | 11 ft ,1 in x 4 ft ,11 in |
| Basement | Bedroom | 11 ft ,2 in | 12 ft ,9 in | 11 ft ,2 in x 12 ft ,9 in |
| Basement | Bedroom | 11 ft ,4 in | 10 ft ,2 in | 11 ft ,4 in x 10 ft ,2 in |
| Main Level | 4pc Ensuite Bath | 12 ft ,4 in | 4 ft ,7 in | 12 ft ,4 in x 4 ft ,7 in |
| Main Level | Primary Bedroom | 11 ft ,11 in | 10 ft ,10 in | 11 ft ,11 in x 10 ft ,10 in |
| Main Level | Den | 10 ft ,10 in | 11 ft ,11 in | 10 ft ,10 in x 11 ft ,11 in |
| Main Level | Living Room | 12 ft ,3 in | 19 ft ,11 in | 12 ft ,3 in x 19 ft ,11 in |
| Main Level | Mud Room | 9 ft ,8 in | 9 ft ,7 in | 9 ft ,8 in x 9 ft ,7 in |
| Main Level | Kitchen | 11 ft ,11 in | 12 ft ,7 in | 11 ft ,11 in x 12 ft ,7 in |
| Main Level | Dining Room | 12 ft | 13 ft ,11 in | 12 ft x 13 ft ,11 in |
https://www.realtor.ca/real-estate/28840290/42-bruinsma-avenue-chatham
Contact Us
Contact us for more information
Scott Herman
Real Estate Agent
www.sellingck.com/
www.facebook.com/SellingCK
www.instagram.com/sellingck
220 Wellington St W
Chatham, Ontario N7M 1J6
(519) 354-3600
(519) 354-7944



































































