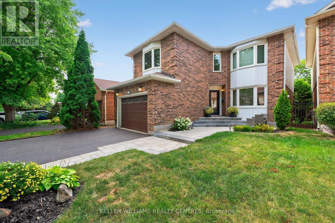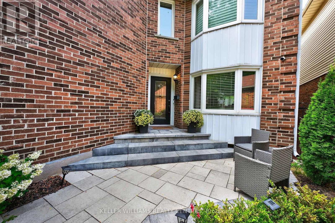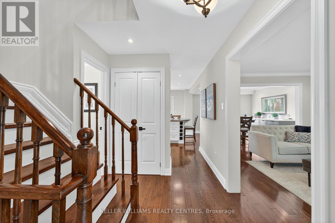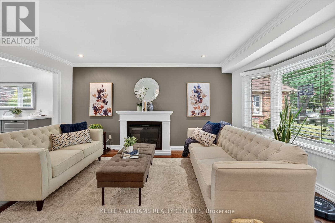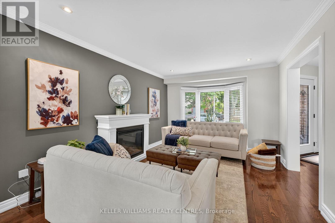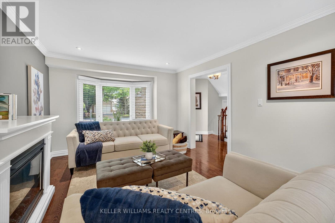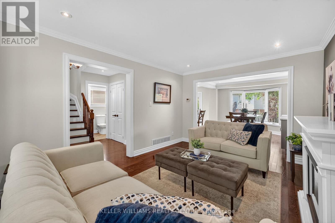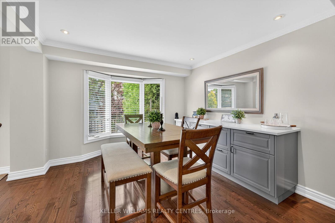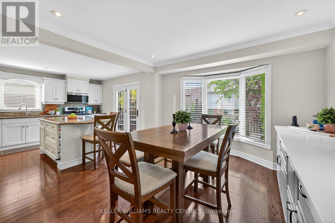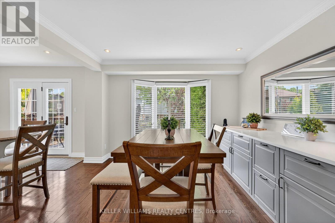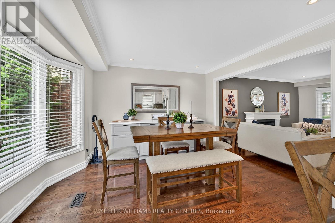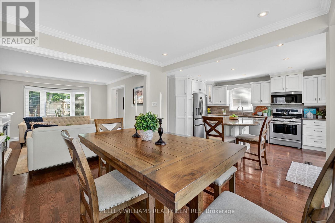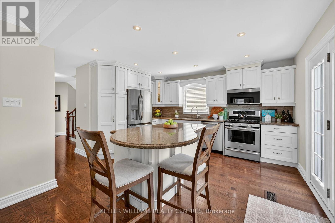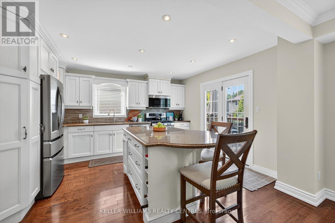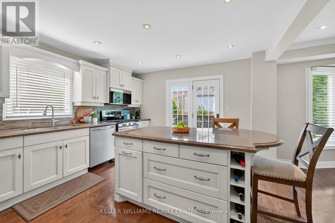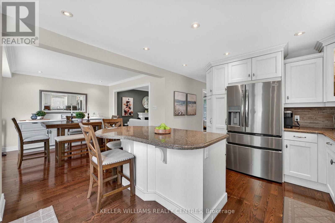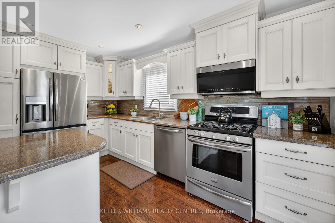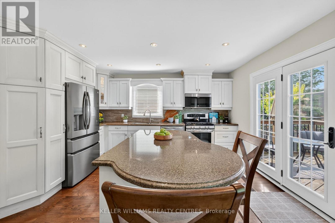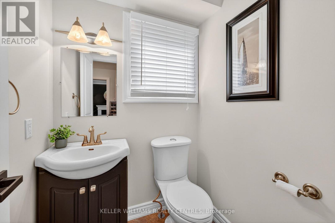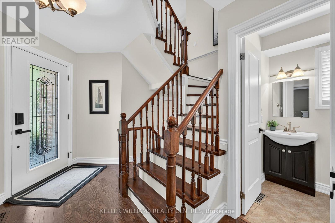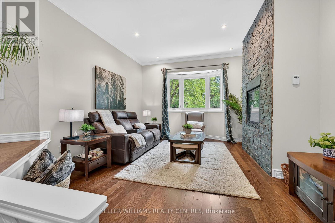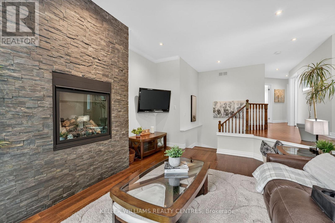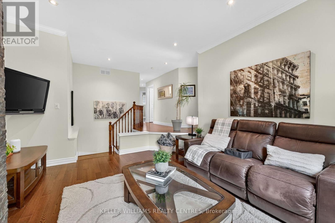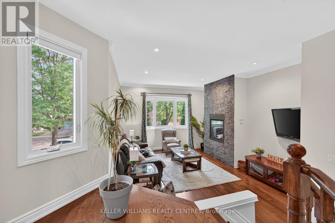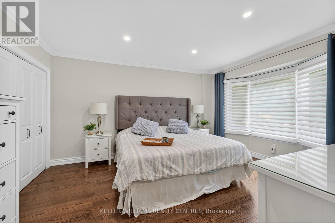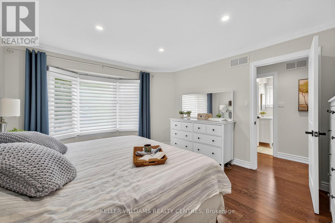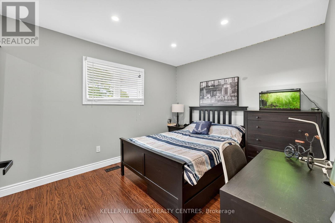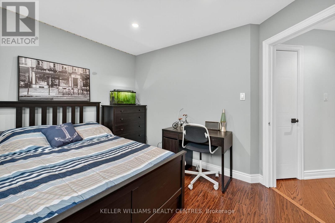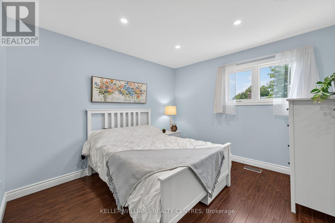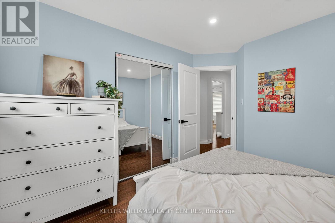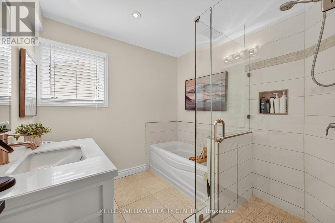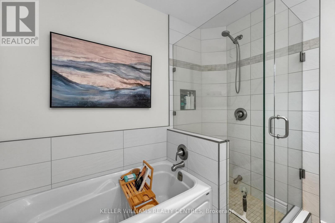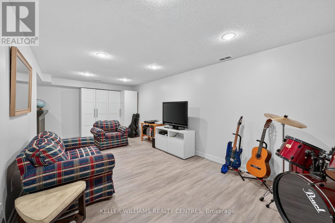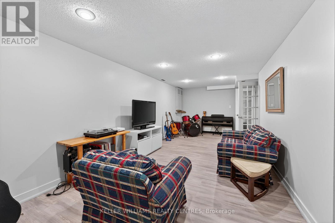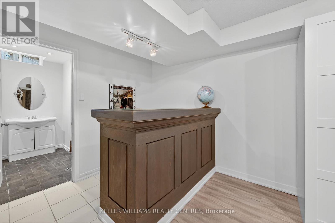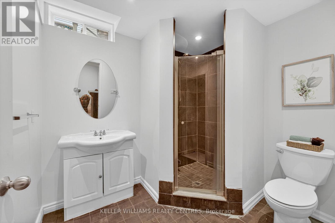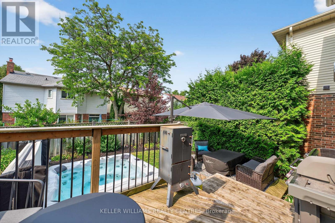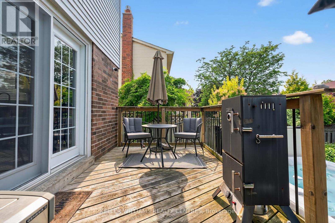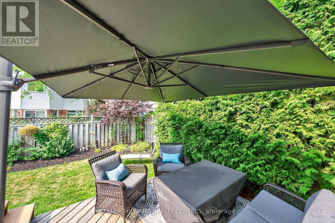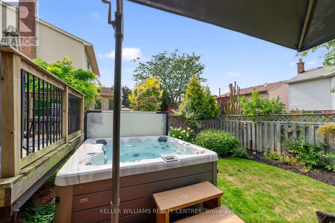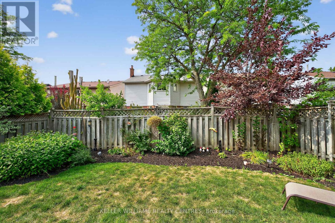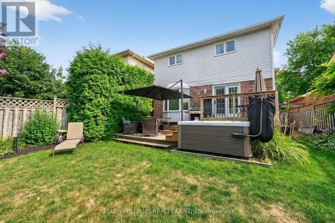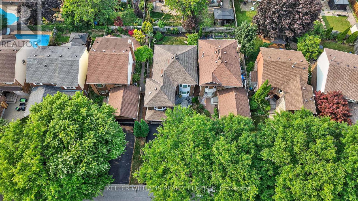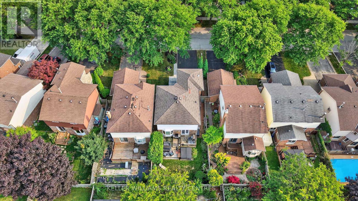42 Buchanan Crescent Aurora, Ontario L4G 5K4
$1,195,000
Welcome to 42 Buchanan Crescent-an impeccably maintained and stylishly updated home tucked into one of Aurora's most desirable family-friendly neighbourhoods. From the beautifully landscaped curb appeal to the inviting interior, this property delivers comfort, function, and modern charm from the moment you arrive.Step inside to find a bright main floor enhanced with hardwood flooring, crown moulding, flat ceilings, and pot lights that create a warm and refined atmosphere. The updated kitchen features ample cabinetry, sleek finishes, and a walkout to a private, fully fenced backyard retreat-complete with a 2024 hot tub that makes outdoor living truly special.Upstairs, the standout family room with cathedral ceiling and a cozy gas fireplace offers an impressive space for relaxing or gathering with guests. The second level continues with three spacious bedrooms and a renovated main bathroom, providing comfort for growing families or those seeking extra room to work from home.The finished basement, equipped with a wet bar, extends the living space even further-ideal for movie nights, entertaining, or a private getaway.Perfectly located, this home is within walking distance to excellent schools and just minutes to the Aurora GO Station, making commuting a breeze. Enjoy close proximity to parks, trails, sports fields, and the vibrant amenities of downtown Aurora, including shops, dining, and community events. With convenient access to major routes, you're well connected to surrounding towns and the GTA. Don't miss this one! (id:50886)
Open House
This property has open houses!
1:00 pm
Ends at:4:00 pm
Property Details
| MLS® Number | N12556688 |
| Property Type | Single Family |
| Community Name | Aurora Village |
| Amenities Near By | Golf Nearby, Public Transit, Place Of Worship, Schools |
| Equipment Type | Water Heater - Gas, Water Heater |
| Parking Space Total | 5 |
| Rental Equipment Type | Water Heater - Gas, Water Heater |
| Structure | Deck |
Building
| Bathroom Total | 3 |
| Bedrooms Above Ground | 3 |
| Bedrooms Total | 3 |
| Amenities | Fireplace(s) |
| Appliances | Hot Tub, Garage Door Opener Remote(s), Dishwasher, Dryer, Garage Door Opener, Microwave, Stove, Washer, Window Coverings, Refrigerator |
| Basement Development | Finished |
| Basement Type | Full (finished) |
| Construction Style Attachment | Detached |
| Cooling Type | Central Air Conditioning |
| Exterior Finish | Brick, Aluminum Siding |
| Fireplace Present | Yes |
| Fireplace Total | 1 |
| Flooring Type | Hardwood, Laminate |
| Foundation Type | Poured Concrete |
| Half Bath Total | 1 |
| Heating Fuel | Natural Gas |
| Heating Type | Forced Air |
| Stories Total | 2 |
| Size Interior | 1,500 - 2,000 Ft2 |
| Type | House |
| Utility Water | Municipal Water |
Parking
| Attached Garage | |
| Garage |
Land
| Acreage | No |
| Fence Type | Fenced Yard |
| Land Amenities | Golf Nearby, Public Transit, Place Of Worship, Schools |
| Sewer | Sanitary Sewer |
| Size Depth | 100 Ft |
| Size Frontage | 35 Ft |
| Size Irregular | 35 X 100 Ft |
| Size Total Text | 35 X 100 Ft |
Rooms
| Level | Type | Length | Width | Dimensions |
|---|---|---|---|---|
| Second Level | Family Room | 4.5 m | 4.1 m | 4.5 m x 4.1 m |
| Second Level | Primary Bedroom | 4 m | 3.7 m | 4 m x 3.7 m |
| Second Level | Bedroom 2 | 3.3 m | 3.2 m | 3.3 m x 3.2 m |
| Second Level | Bedroom 3 | 3.4 m | 3 m | 3.4 m x 3 m |
| Basement | Great Room | 7.7 m | 3.2 m | 7.7 m x 3.2 m |
| Main Level | Living Room | 4.2 m | 3.4 m | 4.2 m x 3.4 m |
| Main Level | Dining Room | 3.4 m | 3.3 m | 3.4 m x 3.3 m |
| Main Level | Kitchen | 4.2 m | 3.7 m | 4.2 m x 3.7 m |
Contact Us
Contact us for more information
Wayne Clements
Broker
(877) 895-5972
www.boltonandclements.com/
www.facebook.com/boltonandclements
www.linkedin.com/nhome/?goback=.nmp_*1_*1_*1_*1_*1_*1_*1_*1_*1_*1
16945 Leslie St Units 27-28
Newmarket, Ontario L3Y 9A2
(905) 895-5972
(905) 895-3030
www.kwrealtycentres.com/
Andrew Bolton
Broker
www.boltonandclements.com/
16945 Leslie St Units 27-28
Newmarket, Ontario L3Y 9A2
(905) 895-5972
(905) 895-3030
www.kwrealtycentres.com/

