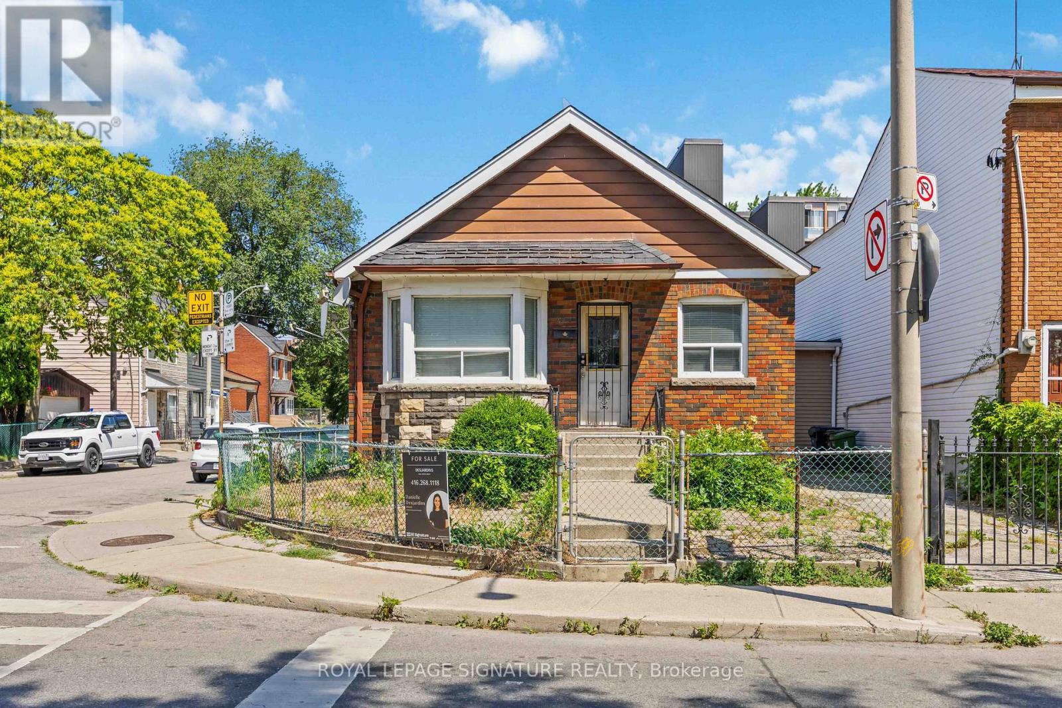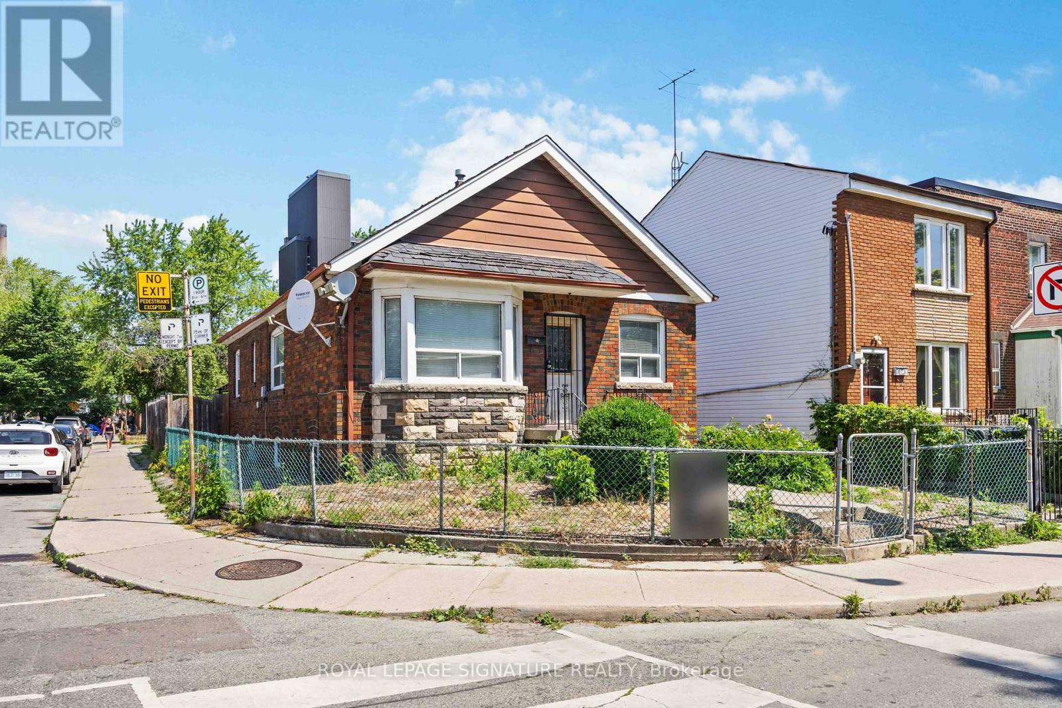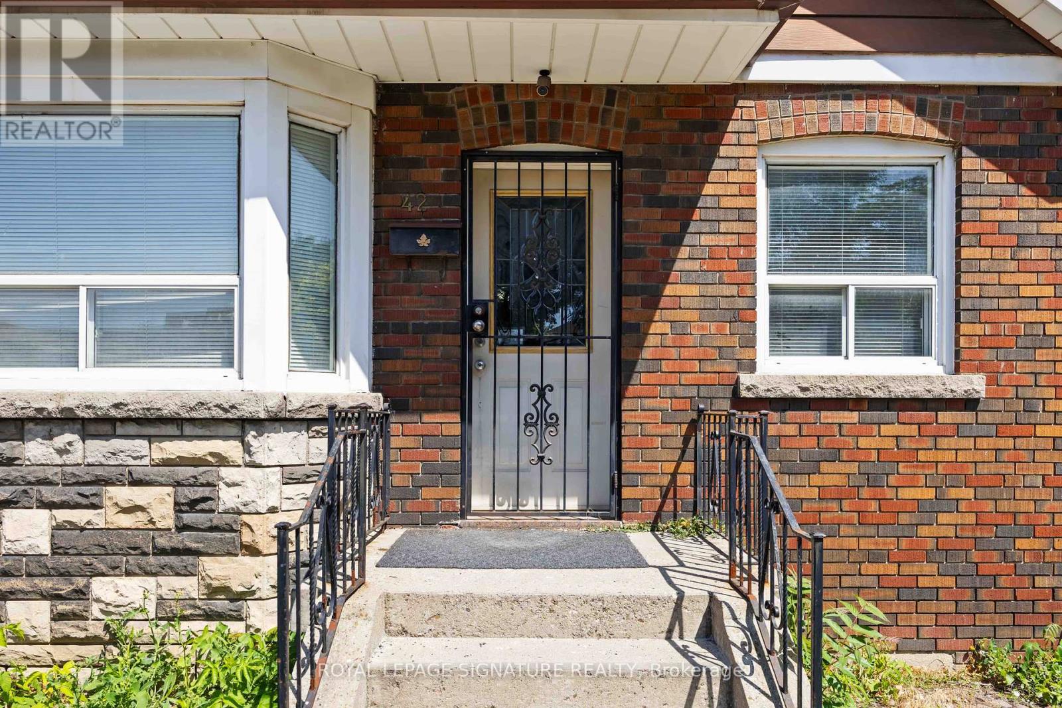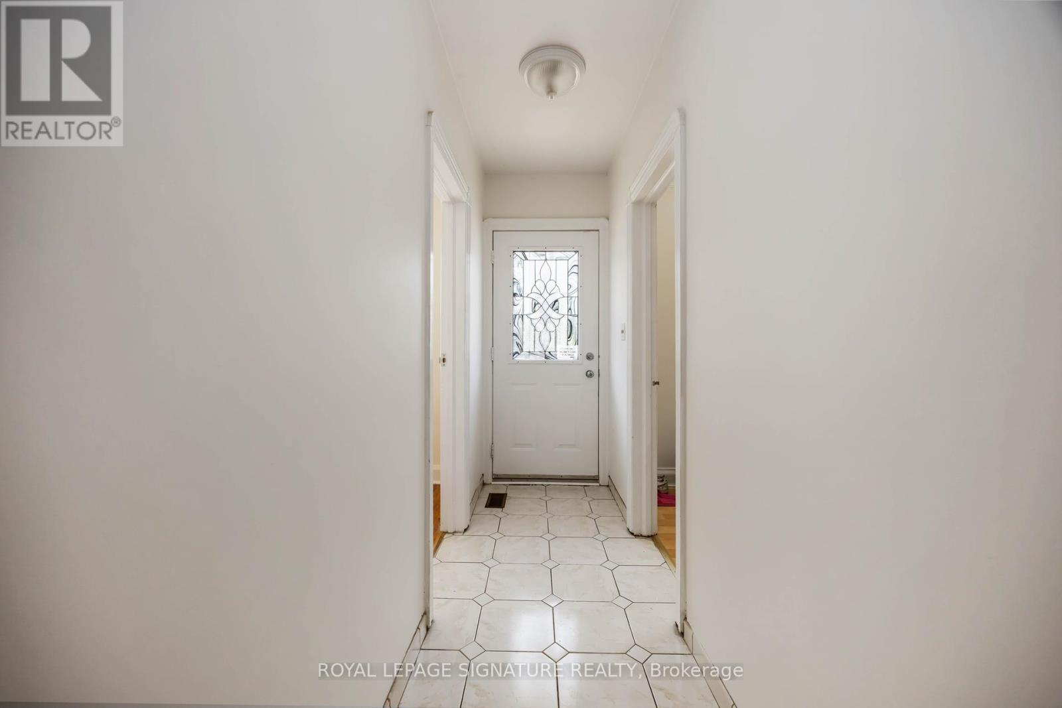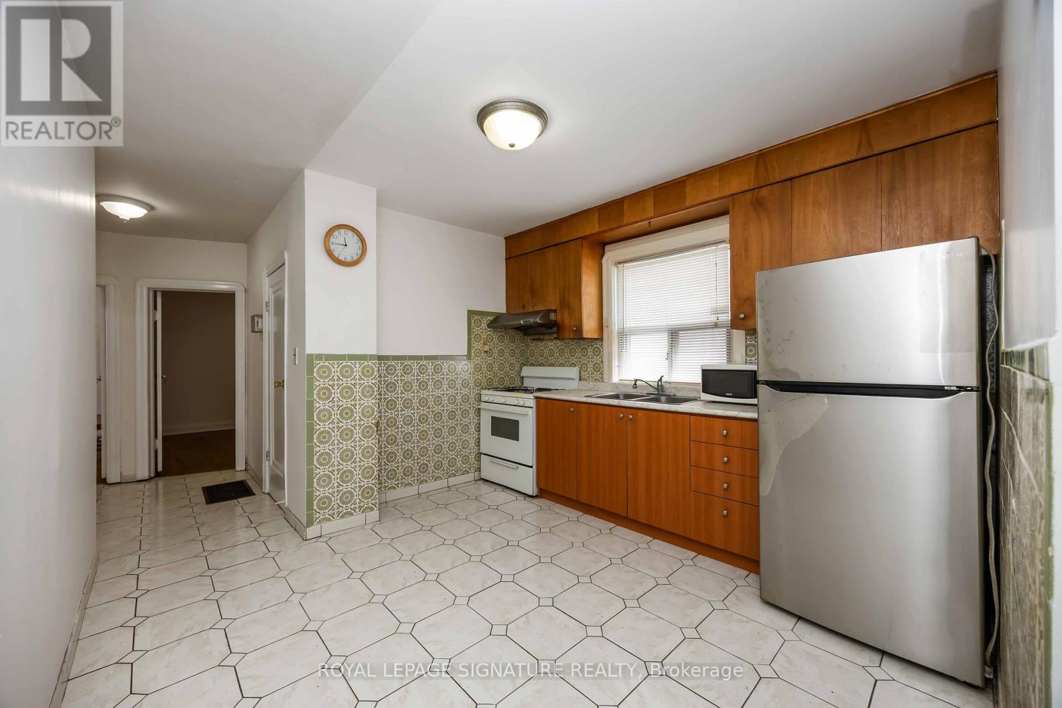42 Carr Street Toronto, Ontario M5T 1B5
$1,688,800
Attention builders, investors, and visionaries! Just steps from Queen West, Kensington Market, and Alexandra Park, 42 Carr Street presents a rare opportunity to unlock value in one of Torontos most dynamic neighbourhoods.Sitting on a prime 35.83 x 88 ft corner lot with easy laneway access, this property offers excellent potential for redevelopment or a custom build. With the possibility of adding a laneway house (buyer to verify with city), this is an ideal project for those looking to create multi-unit housing, a live-work setup, or maximize investment returns. Surrounded by vibrant local shops, top-rated restaurants, schools, transit, and cultural hotspots, this quiet, tree-lined street is the perfect backdrop for your next big opportunity. Whether you're renovating, rebuilding, or exploring income-generating possibilities, the location and lot speak for themselves. Don't miss your chance to bring your vision to life in this unbeatable downtown setting. Property Being Sold "As Is, Where Is" Condition (id:50886)
Property Details
| MLS® Number | C12243931 |
| Property Type | Single Family |
| Community Name | Kensington-Chinatown |
| Amenities Near By | Public Transit, Park |
| Equipment Type | Water Heater |
| Parking Space Total | 3 |
| Rental Equipment Type | Water Heater |
Building
| Bathroom Total | 3 |
| Bedrooms Above Ground | 3 |
| Bedrooms Below Ground | 1 |
| Bedrooms Total | 4 |
| Appliances | Dishwasher, Two Stoves, Washer, Two Refrigerators |
| Architectural Style | Bungalow |
| Basement Development | Finished |
| Basement Features | Separate Entrance |
| Basement Type | N/a (finished) |
| Construction Style Attachment | Detached |
| Cooling Type | Central Air Conditioning |
| Exterior Finish | Brick |
| Flooring Type | Tile, Hardwood, Parquet |
| Foundation Type | Unknown |
| Heating Fuel | Natural Gas |
| Heating Type | Forced Air |
| Stories Total | 1 |
| Size Interior | 700 - 1,100 Ft2 |
| Type | House |
| Utility Water | Municipal Water |
Parking
| Detached Garage | |
| Garage |
Land
| Acreage | No |
| Fence Type | Fully Fenced |
| Land Amenities | Public Transit, Park |
| Sewer | Sanitary Sewer |
| Size Depth | 88 Ft |
| Size Frontage | 35 Ft ,9 In |
| Size Irregular | 35.8 X 88 Ft |
| Size Total Text | 35.8 X 88 Ft |
Rooms
| Level | Type | Length | Width | Dimensions |
|---|---|---|---|---|
| Basement | Kitchen | 2.78 m | 4.74 m | 2.78 m x 4.74 m |
| Basement | Recreational, Games Room | 3.63 m | 3.44 m | 3.63 m x 3.44 m |
| Basement | Bedroom | 2.8 m | 4.95 m | 2.8 m x 4.95 m |
| Main Level | Kitchen | 3.65 m | 3.5 m | 3.65 m x 3.5 m |
| Main Level | Living Room | 3.58 m | 3.5 m | 3.58 m x 3.5 m |
| Main Level | Primary Bedroom | 3.08 m | 3.33 m | 3.08 m x 3.33 m |
| Main Level | Bedroom 2 | 3.52 m | 3.36 m | 3.52 m x 3.36 m |
| Main Level | Bedroom 3 | 2.99 m | 2.2 m | 2.99 m x 2.2 m |
Contact Us
Contact us for more information
Danielle Desjardins
Broker
www.buywithdanielle.ca/
www.facebook.com/BuyWithDanielle/?ref=aymt_homepage_panel
8 Sampson Mews Suite 201 The Shops At Don Mills
Toronto, Ontario M3C 0H5
(416) 443-0300
(416) 443-8619

