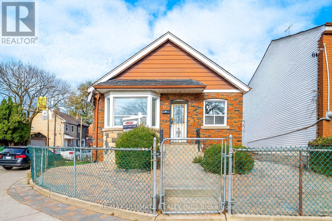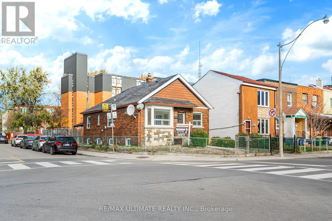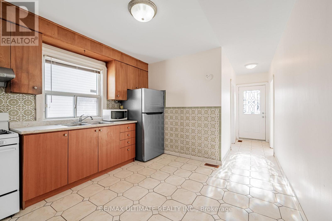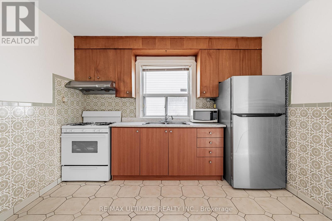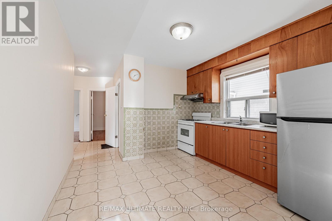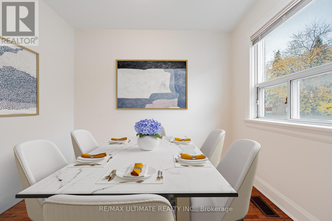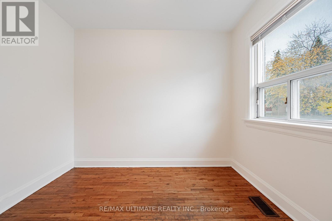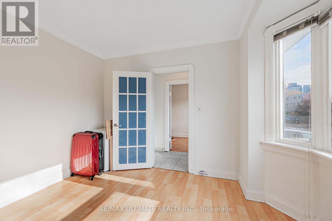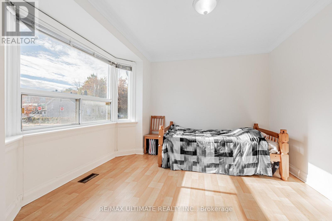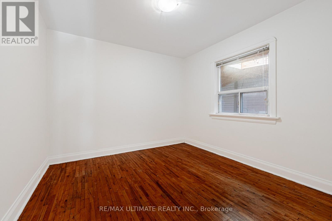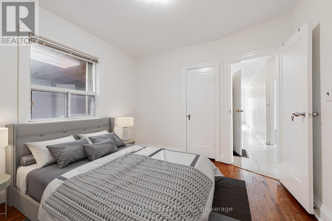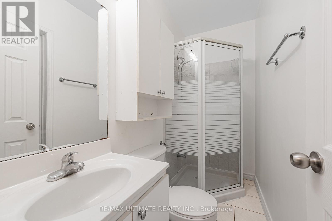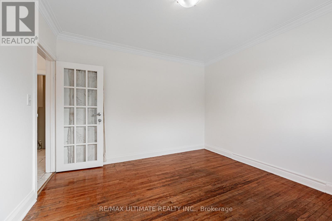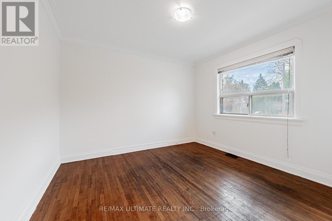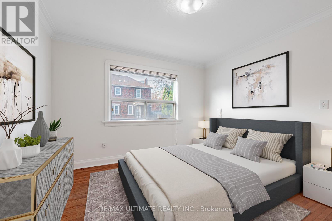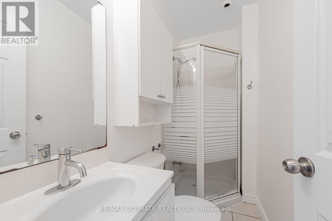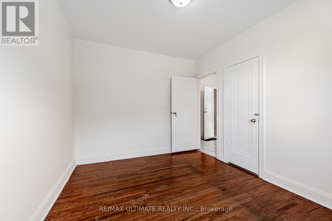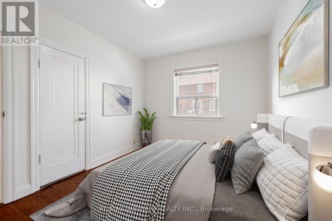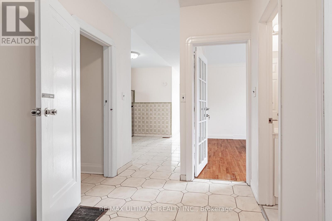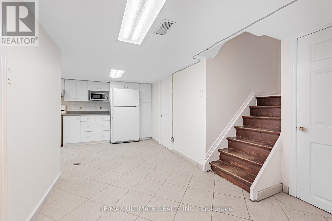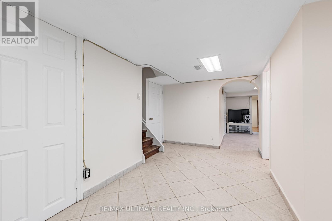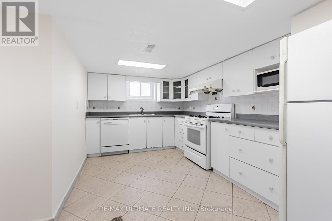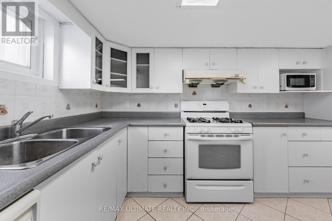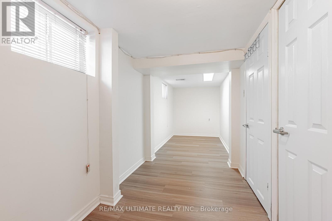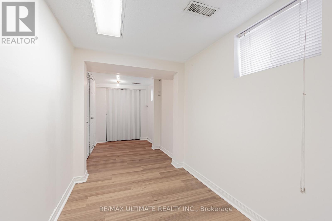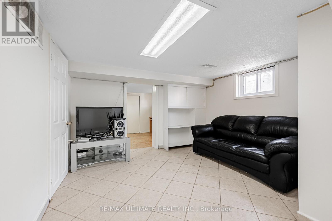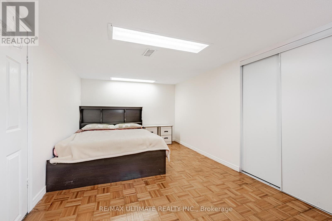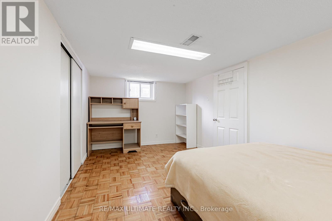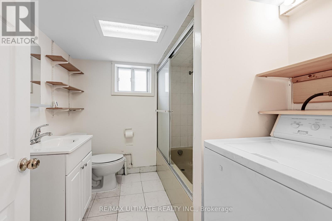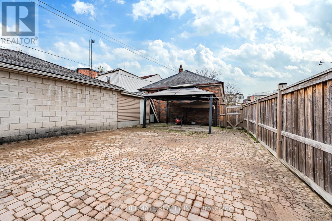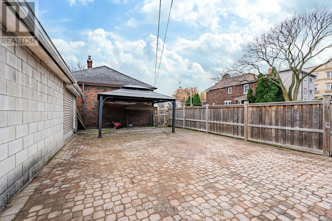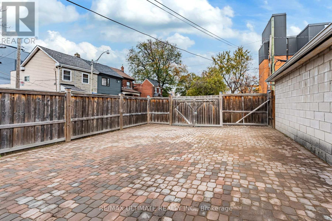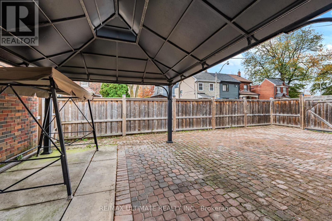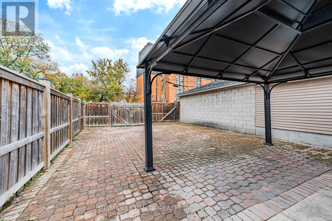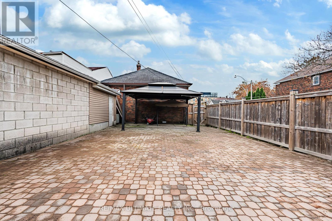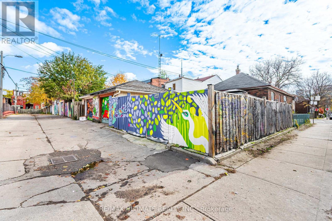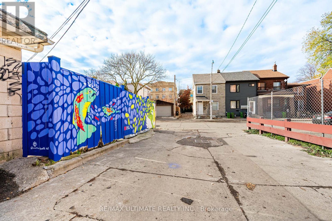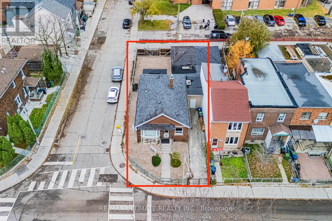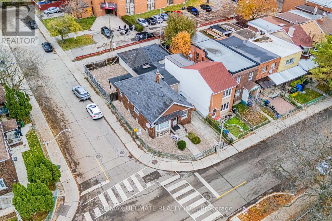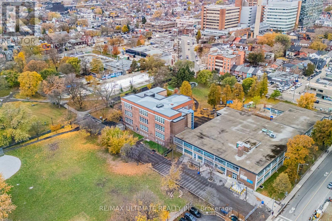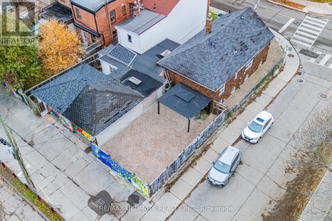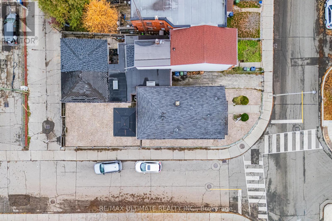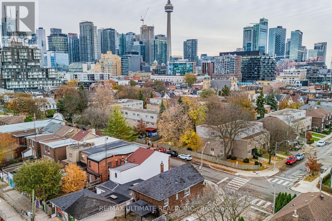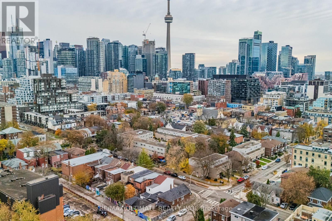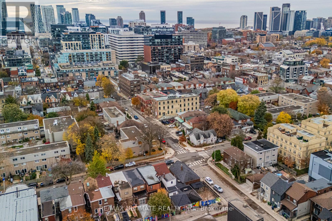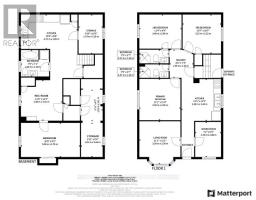42 Carr Street Toronto, Ontario M5T 1B5
$1,588,000
Detached Corner Lot in Downtown Toronto - Rare Opportunity! When does this ever come up? This is your chance! Welcome to 42 Carr Street, a detached bungalow on a 35 ft. corner lot in the heart of downtown Toronto. Owned and lovingly maintained by the same owner for 24 years, this home is filled with potential and character. Step inside to find a bright, functional layout featuring 3 bedrooms all on one level. The dining area can easily double as a recreation room or guest suite. Enjoy hardwood and tile flooring throughout, windows in every room, and plenty of natural light - even in the basement! The open-concept kitchen and living area is ideal for entertaining, complemented by two 3-piece bathrooms on the main floor - no more waiting for your turn! A separate basement entrance adds flexibility for an income suite, nanny quarters, or in-law space with its own 4-piece bathroom. Outside, you'll find 2 front yard parking spaces (no more circling the block), a side storage shed for bikes and gardening tools and 1 garage parking (with garden suite potential) at the back along with a fully fenced in front and backyards offering privacy and peace of mind. The interlocked backyard completes this downtown haven. All of this, just minutes from Queen Street, Dundas West streetcar, shops, restaurants, and Ryerson Public School - urban living at its most convenient. Make this your family's home for the next 24 years - a true downtown gem with endless possibilities. (id:50886)
Property Details
| MLS® Number | C12555122 |
| Property Type | Single Family |
| Community Name | Kensington-Chinatown |
| Amenities Near By | Hospital, Park, Place Of Worship, Public Transit |
| Equipment Type | Water Heater |
| Features | Paved Yard, Carpet Free |
| Parking Space Total | 3 |
| Rental Equipment Type | Water Heater |
| View Type | City View |
Building
| Bathroom Total | 3 |
| Bedrooms Above Ground | 3 |
| Bedrooms Below Ground | 1 |
| Bedrooms Total | 4 |
| Appliances | Dishwasher, Microwave, Hood Fan, Stove, Washer, Refrigerator |
| Architectural Style | Bungalow |
| Basement Features | Apartment In Basement |
| Basement Type | N/a |
| Construction Style Attachment | Detached |
| Cooling Type | Central Air Conditioning |
| Exterior Finish | Brick |
| Flooring Type | Hardwood, Tile, Parquet |
| Foundation Type | Unknown |
| Heating Fuel | Natural Gas |
| Heating Type | Forced Air |
| Stories Total | 1 |
| Size Interior | 700 - 1,100 Ft2 |
| Type | House |
| Utility Water | Municipal Water |
Parking
| Detached Garage | |
| Garage |
Land
| Acreage | No |
| Fence Type | Fully Fenced, Fenced Yard |
| Land Amenities | Hospital, Park, Place Of Worship, Public Transit |
| Sewer | Sanitary Sewer |
| Size Depth | 88 Ft |
| Size Frontage | 35 Ft ,9 In |
| Size Irregular | 35.8 X 88 Ft |
| Size Total Text | 35.8 X 88 Ft |
Rooms
| Level | Type | Length | Width | Dimensions |
|---|---|---|---|---|
| Basement | Recreational, Games Room | 3.48 m | 3.41 m | 3.48 m x 3.41 m |
| Basement | Bedroom | 5 m | 2.79 m | 5 m x 2.79 m |
| Basement | Bathroom | 2.36 m | 2.16 m | 2.36 m x 2.16 m |
| Basement | Kitchen | 4.72 m | 2.65 m | 4.72 m x 2.65 m |
| Basement | Dining Room | 4.72 m | 2.65 m | 4.72 m x 2.65 m |
| Main Level | Living Room | 3.39 m | 3.39 m | 3.39 m x 3.39 m |
| Main Level | Kitchen | 3.38 m | 3.44 m | 3.38 m x 3.44 m |
| Main Level | Dining Room | 2.19 m | 2.88 m | 2.19 m x 2.88 m |
| Main Level | Primary Bedroom | 3.39 m | 3.45 m | 3.39 m x 3.45 m |
| Main Level | Bedroom 2 | 3.46 m | 2.85 m | 3.46 m x 2.85 m |
| Main Level | Bedroom 3 | 3.23 m | 3.23 m | 3.23 m x 3.23 m |
| Main Level | Bathroom | 2.37 m | 1.1 m | 2.37 m x 1.1 m |
| Main Level | Bathroom | 2.37 m | 1.1 m | 2.37 m x 1.1 m |
Contact Us
Contact us for more information
Wins Wing-Sez Lai
Broker
(416) 903-7032
www.youtube.com/embed/nsxt4-kGcW0
www.winslai.com/
www.facebook.com/buyrealestatetoronto/
twitter.com/winslaitoronto
www.linkedin.com/in/wins-lai-654082143/
836 Dundas St West
Toronto, Ontario M6J 1V5
(416) 530-1080
(416) 530-4733
www.RemaxUltimate.com

