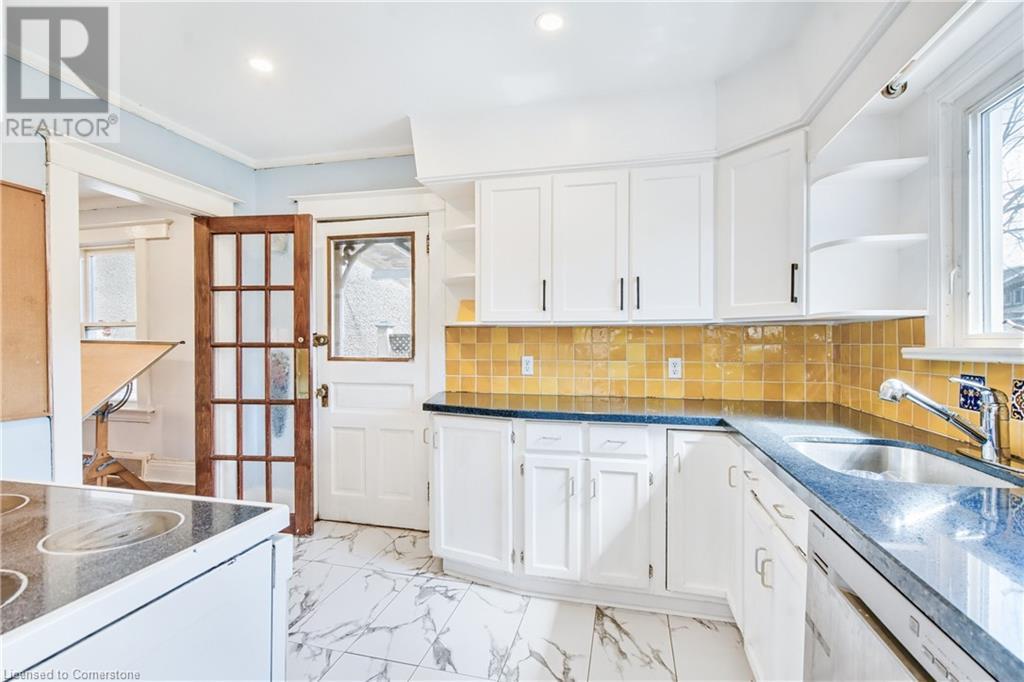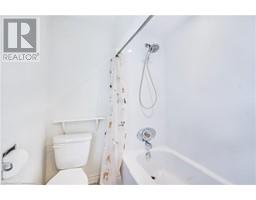42 Chaplin Avenue St. Catharines, Ontario L2R 2E6
$574,900
Welcome to 42 Chaplin Avenue – a charming character home in the downtown core. This home has been beautifully updated while preserving its original warmth and detail. Step inside to find original wood trim, a welcoming foyer, and a cozy gas fireplace that adds to the home’s inviting feel. A bright front office is perfect for working from home, while the sunny solarium at the back features tri-fold doors that open to the backyard—ideal for indoor-outdoor living and entertaining. The newer deck in the backyard is wonderfully set up for barbeques with friends and family, with lots of green space for backyard play. The kitchen flows easily into the main living areas, including the large living room perfect for movie nights or play space. Upstairs, three spacious bedrooms offer plenty of room for a growing family, plus a nicely finished 5-piece bath and great storage. Located on a quiet, tree-lined street in a sought-after neighborhood, this home blends charm, comfort, and space—ready to welcome its next chapter. A recently finished 3 piece bathroom in the basement adds amazing functionality to the home, along with a bonus finished space in the basement for all your playroom/theatre room needs! This downtown charmer is a perfect family home, walkable to so much and in a beautiful neighbourhood. Call today for your private viewing! (id:50886)
Property Details
| MLS® Number | 40715141 |
| Property Type | Single Family |
| Amenities Near By | Playground, Schools, Shopping |
| Community Features | Quiet Area |
| Equipment Type | Water Heater |
| Features | Shared Driveway |
| Parking Space Total | 2 |
| Rental Equipment Type | Water Heater |
| Structure | Porch |
Building
| Bathroom Total | 2 |
| Bedrooms Above Ground | 3 |
| Bedrooms Total | 3 |
| Appliances | Dryer, Refrigerator, Stove, Washer, Window Coverings |
| Architectural Style | 2 Level |
| Basement Development | Partially Finished |
| Basement Type | Partial (partially Finished) |
| Constructed Date | 1919 |
| Construction Style Attachment | Detached |
| Cooling Type | Central Air Conditioning |
| Exterior Finish | Vinyl Siding |
| Heating Fuel | Natural Gas |
| Heating Type | Forced Air |
| Stories Total | 2 |
| Size Interior | 1,485 Ft2 |
| Type | House |
| Utility Water | Municipal Water |
Land
| Acreage | No |
| Land Amenities | Playground, Schools, Shopping |
| Sewer | Municipal Sewage System |
| Size Depth | 105 Ft |
| Size Frontage | 33 Ft |
| Size Total Text | Under 1/2 Acre |
| Zoning Description | R2 |
Rooms
| Level | Type | Length | Width | Dimensions |
|---|---|---|---|---|
| Second Level | 5pc Bathroom | Measurements not available | ||
| Second Level | Bedroom | 10'5'' x 11'2'' | ||
| Second Level | Bedroom | 11'2'' x 11'5'' | ||
| Second Level | Bedroom | 10'6'' x 8'10'' | ||
| Basement | 3pc Bathroom | Measurements not available | ||
| Basement | Recreation Room | 10'1'' x 9'6'' | ||
| Main Level | Sunroom | 9'7'' x 11'7'' | ||
| Main Level | Kitchen | 11'7'' x 9'0'' | ||
| Main Level | Living Room | 12'3'' x 13'7'' | ||
| Main Level | Dining Room | 9'2'' x 10'7'' | ||
| Main Level | Foyer | 7'10'' x 10'4'' | ||
| Main Level | Office | 8'9'' x 12'3'' |
https://www.realtor.ca/real-estate/28149250/42-chaplin-avenue-st-catharines
Contact Us
Contact us for more information
Rob Golfi
Salesperson
(905) 575-1962
www.robgolfi.com/
1 Markland Street
Hamilton, Ontario L8P 2J5
(905) 575-7700
(905) 575-1962



































































