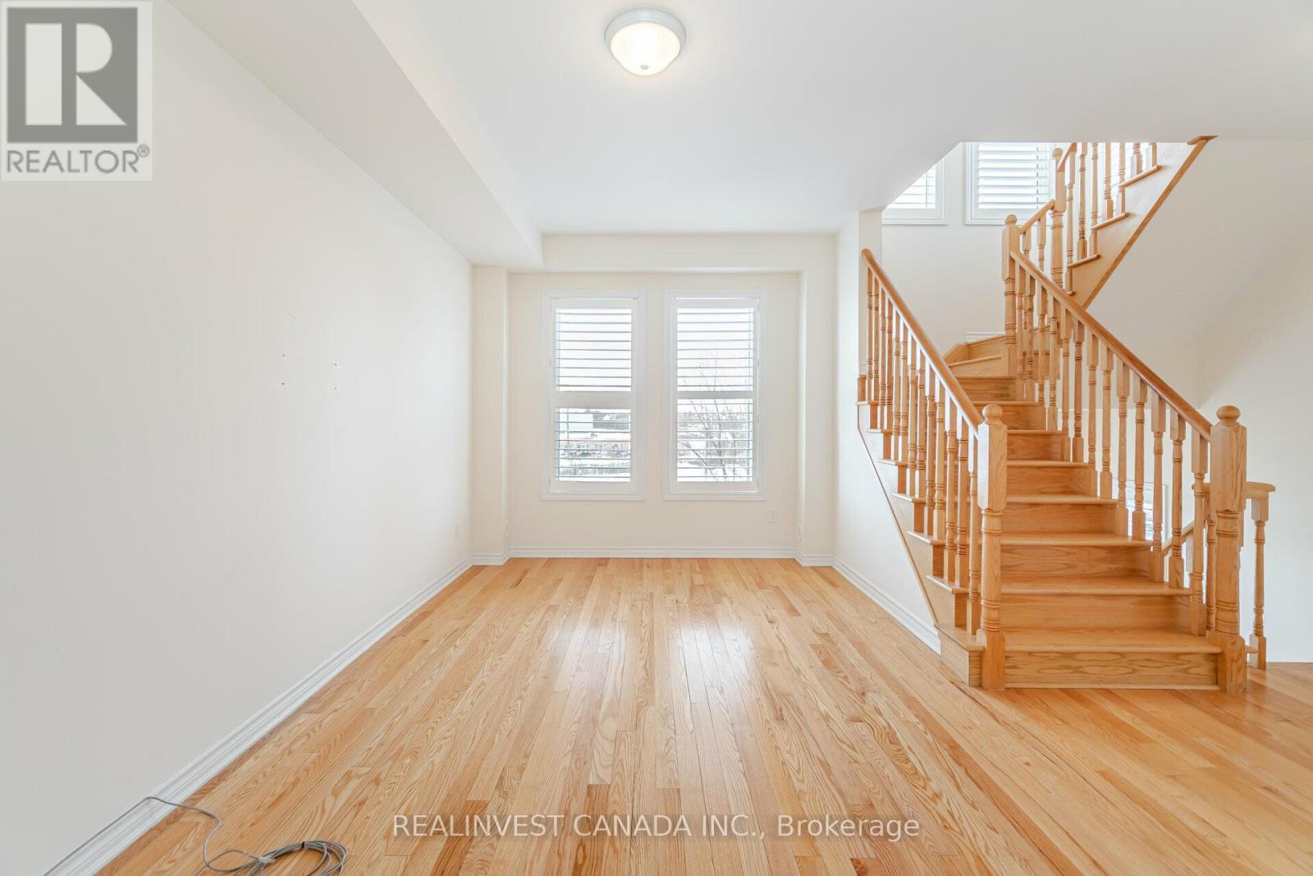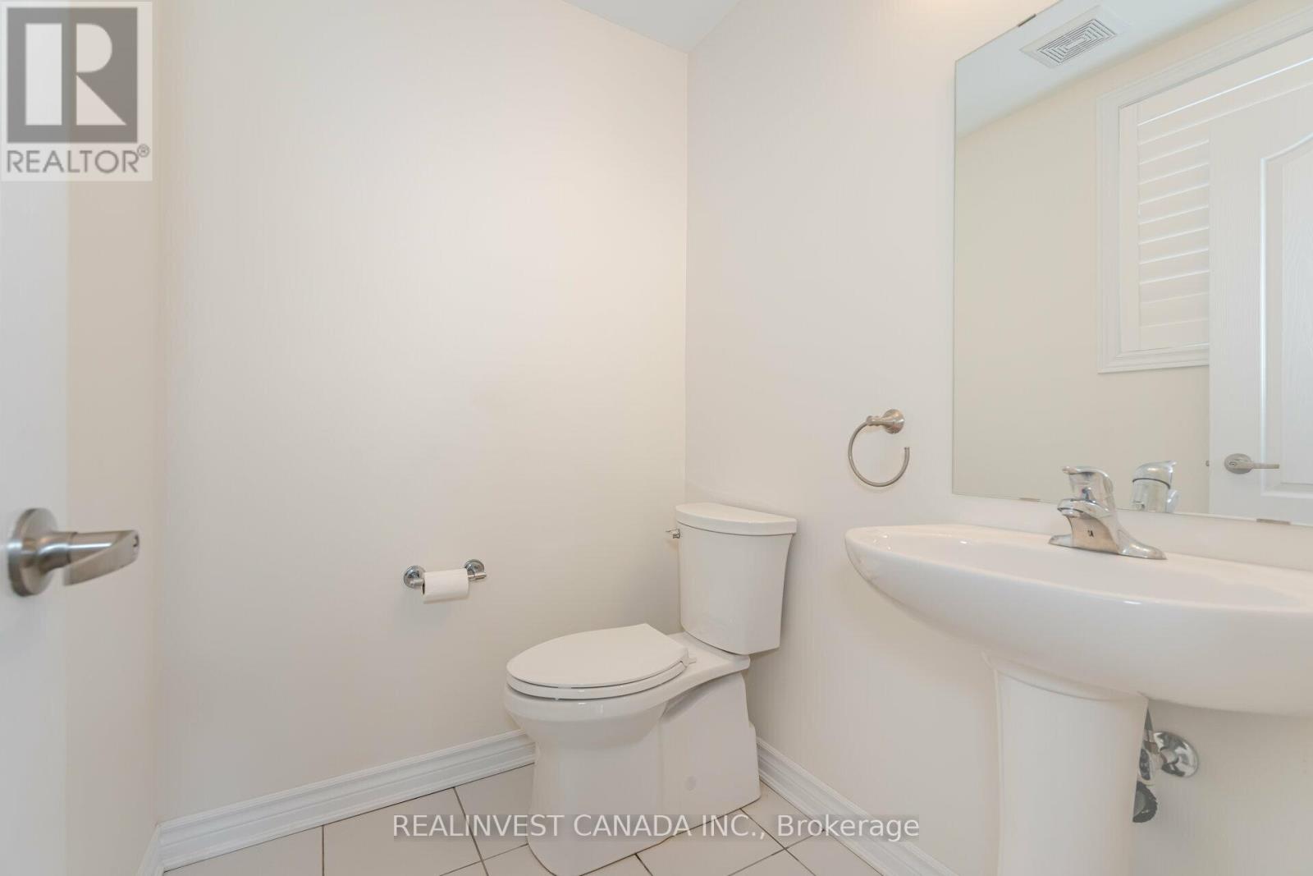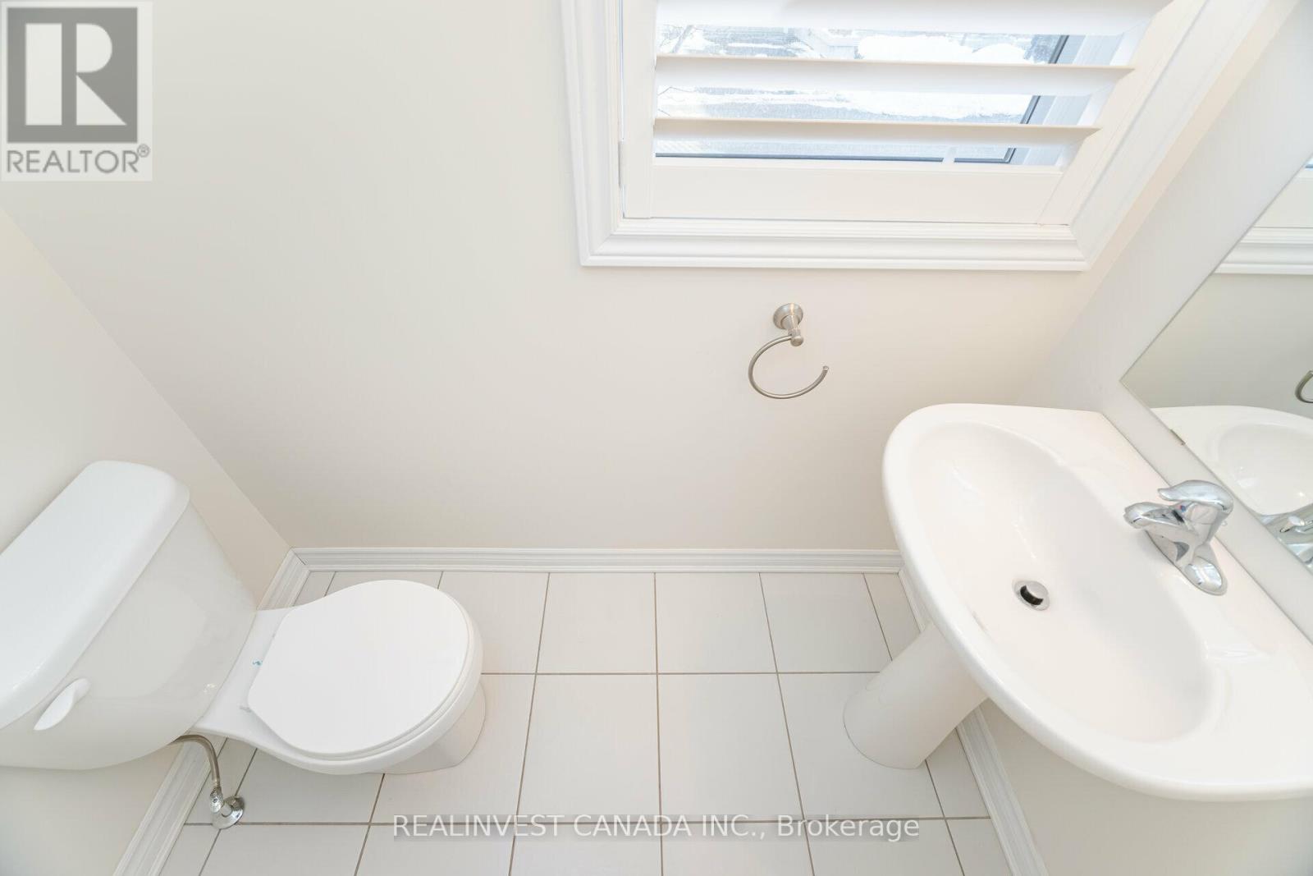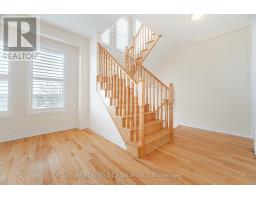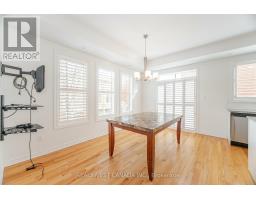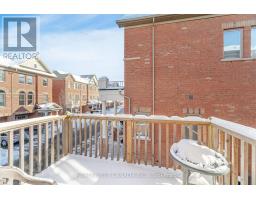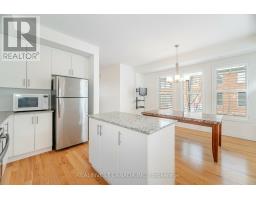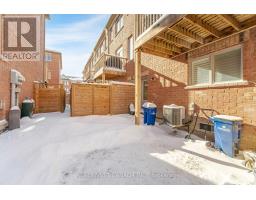42 City Park Circle Vaughan, Ontario L4L 0H2
$3,575 MonthlyParcel of Tied LandMaintenance, Parcel of Tied Land
$129 Monthly
Maintenance, Parcel of Tied Land
$129 MonthlySunny End Unit Luxury Townhome in the Heart of Woodbridge. Close to Downtown Woodbridge and Marketlane. This Home features a spacious Kitchen with Granite counter tops and Stainless Steel Kitchen Appliances, 4 washrooms, an unfinished basement which can be used for storage, Access to the Garage from the laundry room and a balcony off the Breakfast area. Smooth Ceilings throughout. Newly installed hardwood floors in bedrooms make this a broadloom free home. Landlord will pay Maintenace fee and Hot water tank rental. Tenant to pay all utilities, TV, Internet & Phone. (id:50886)
Property Details
| MLS® Number | N11984986 |
| Property Type | Single Family |
| Community Name | West Woodbridge |
| Features | Irregular Lot Size, Flat Site |
| Parking Space Total | 2 |
Building
| Bathroom Total | 4 |
| Bedrooms Above Ground | 3 |
| Bedrooms Total | 3 |
| Appliances | Dishwasher, Dryer, Garage Door Opener, Microwave, Oven, Refrigerator, Stove, Washer |
| Basement Development | Unfinished |
| Basement Type | N/a (unfinished) |
| Construction Style Attachment | Attached |
| Cooling Type | Central Air Conditioning |
| Exterior Finish | Brick |
| Flooring Type | Ceramic, Hardwood, Carpeted |
| Foundation Type | Poured Concrete |
| Half Bath Total | 2 |
| Heating Fuel | Natural Gas |
| Heating Type | Heat Pump |
| Stories Total | 3 |
| Size Interior | 1,100 - 1,500 Ft2 |
| Type | Row / Townhouse |
| Utility Water | Municipal Water |
Parking
| Garage |
Land
| Acreage | No |
| Sewer | Sanitary Sewer |
| Size Depth | 63 Ft |
| Size Frontage | 22 Ft ,10 In |
| Size Irregular | 22.9 X 63 Ft ; 10.84 X6.1x6.1x6.1x6.1x48.05x12.98 |
| Size Total Text | 22.9 X 63 Ft ; 10.84 X6.1x6.1x6.1x6.1x48.05x12.98 |
Rooms
| Level | Type | Length | Width | Dimensions |
|---|---|---|---|---|
| Second Level | Living Room | 5.35 m | 3.01 m | 5.35 m x 3.01 m |
| Second Level | Kitchen | 2.43 m | 4.58 m | 2.43 m x 4.58 m |
| Second Level | Eating Area | 4.57 m | 3.07 m | 4.57 m x 3.07 m |
| Third Level | Primary Bedroom | 3.53 m | 3.38 m | 3.53 m x 3.38 m |
| Third Level | Bedroom 2 | 3.22 m | 2.77 m | 3.22 m x 2.77 m |
| Third Level | Bedroom 3 | 2.49 m | 3.06 m | 2.49 m x 3.06 m |
| Main Level | Laundry Room | 3.58 m | 2.19 m | 3.58 m x 2.19 m |
Contact Us
Contact us for more information
Silvia P Di Monte
Broker of Record
www.realinvest.ca/
29 Marble Bridge Drive
Richmond Hill, Ontario L4E 4K5
(416) 636-2228
www.realinvest.ca/
John Messina
Broker
www.realinvest.ca/
29 Marble Bridge Drive
Richmond Hill, Ontario L4E 4K5
(416) 636-2228
www.realinvest.ca/







