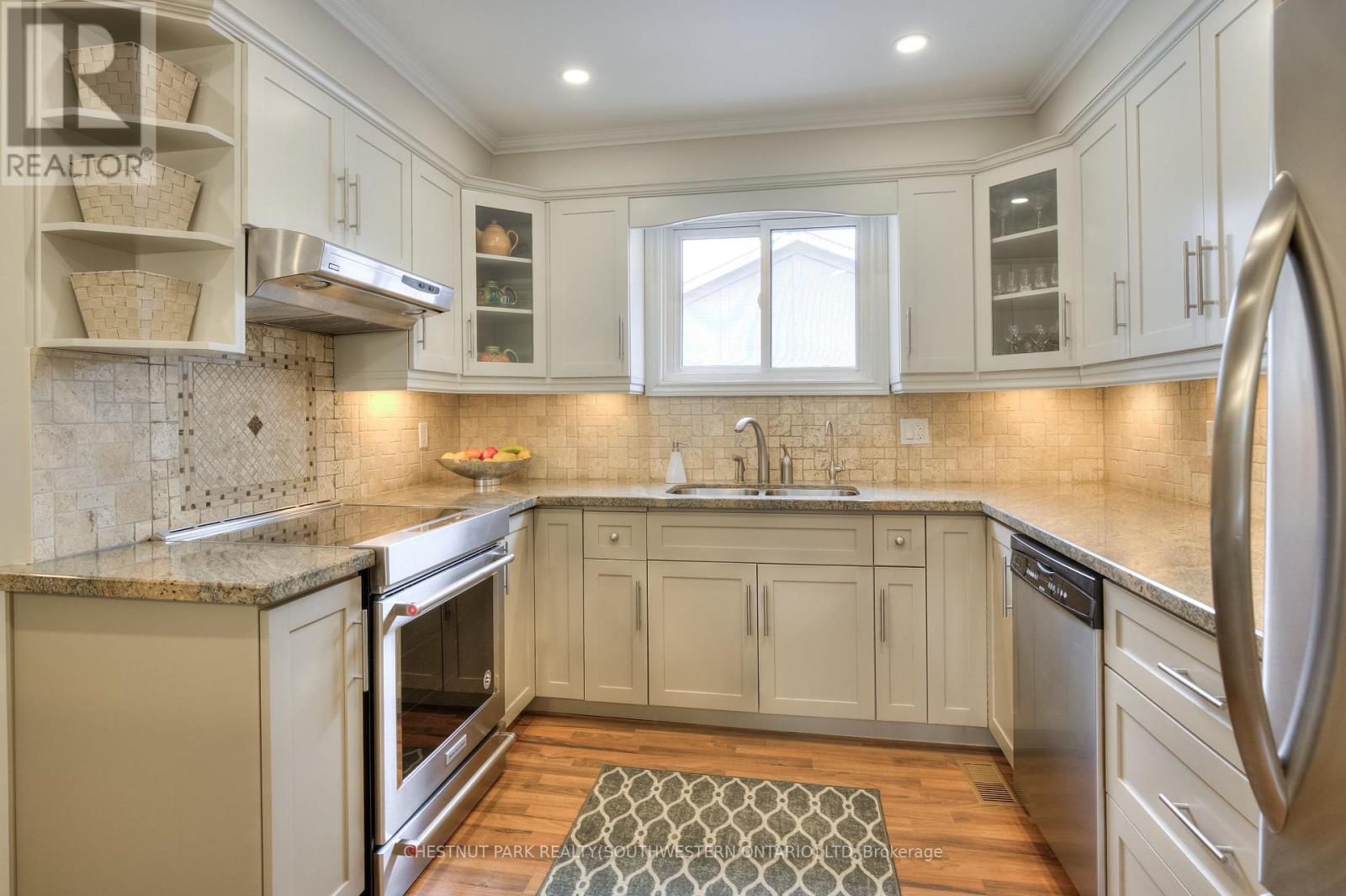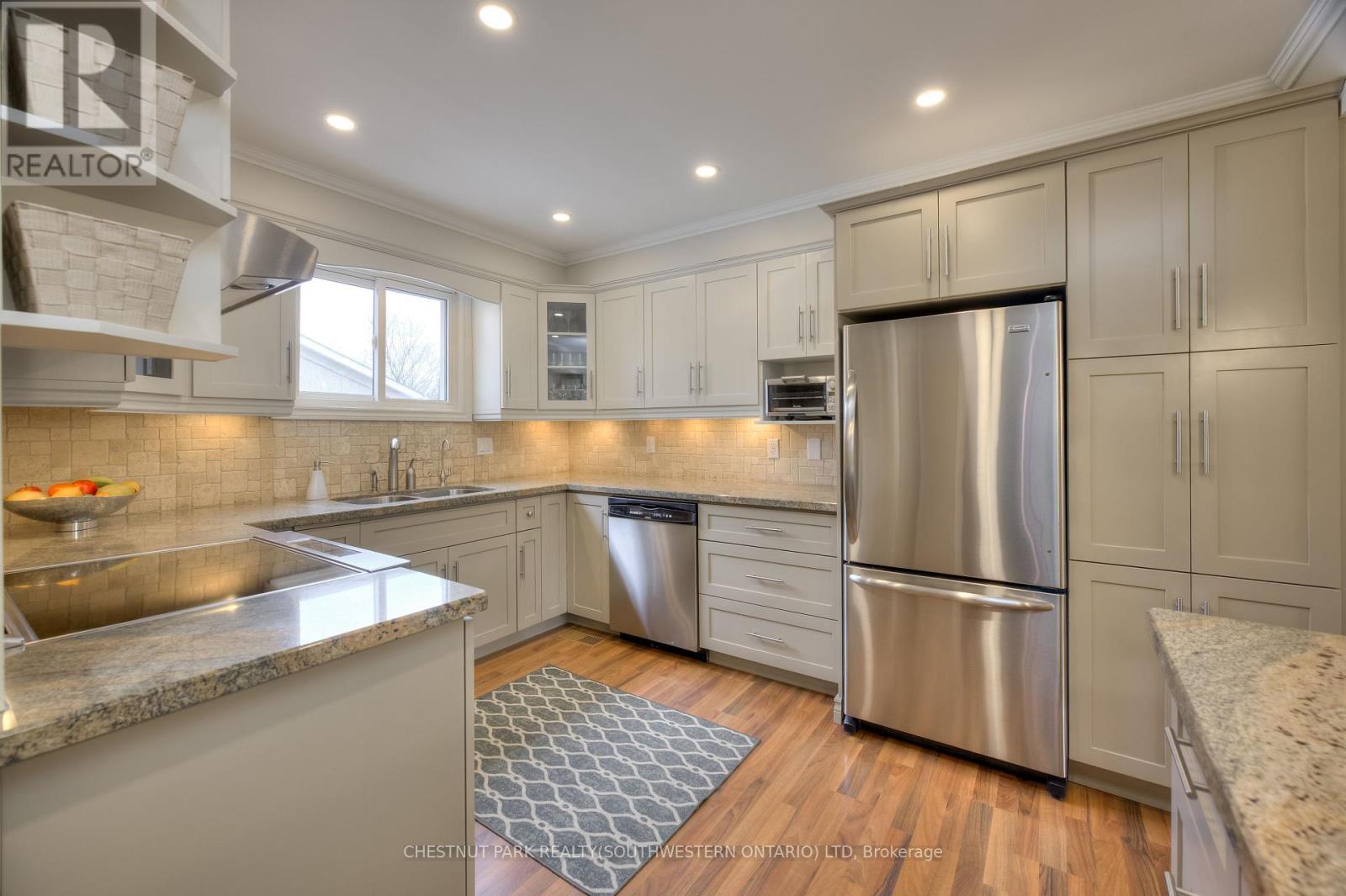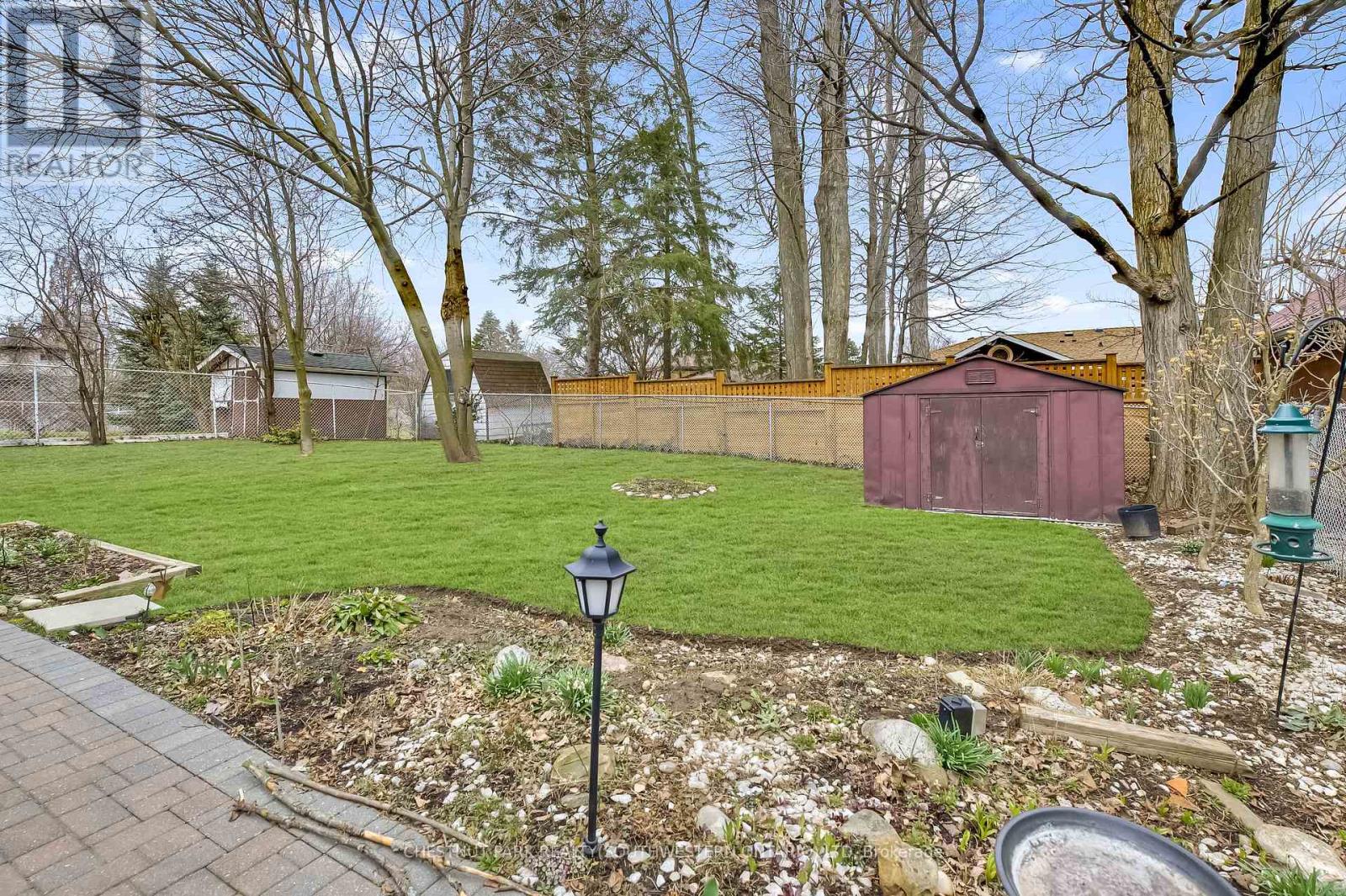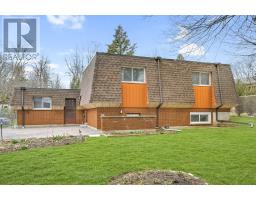42 Culpepper Drive Waterloo, Ontario N2L 5L1
$1,050,000
Welcome to 42 Culpepper Drive, nestled within the esteemed Maple Hills Neighbourhood, where community thrives and each home carries its own unique charm. This prime location offers easy access to an array of amenities, including coffee shops, restaurants, Waterloo Park, Westmount Golf Course, and two prestigious universities, making it a highly sought-after address. Situated on an expansive 60 x 115 lot, this Mansard style home epitomizes comfort and elegance. Boasting over 2400 square feet of living space, this four-bedroom residence features a raised bungalow floorplan that bathes in natural light from every angle, accentuating its spacious and airy open-concept layout. Step into the heart of the home the recently renovated kitchen, a culinary enthusiast's dream equipped with a steam oven (2022). **** EXTRAS **** Induction stove features a steam oven(2023), Furnace (2019), Garage door (2012), Basement bathroom (2022). (id:50886)
Property Details
| MLS® Number | X9283485 |
| Property Type | Single Family |
| AmenitiesNearBy | Place Of Worship, Public Transit, Schools |
| CommunityFeatures | Community Centre |
| EquipmentType | Water Heater |
| Features | Lighting |
| ParkingSpaceTotal | 6 |
| RentalEquipmentType | Water Heater |
| Structure | Patio(s), Shed |
Building
| BathroomTotal | 2 |
| BedroomsAboveGround | 2 |
| BedroomsBelowGround | 2 |
| BedroomsTotal | 4 |
| Amenities | Fireplace(s) |
| Appliances | Water Heater, Dishwasher, Dryer, Garage Door Opener, Range, Refrigerator, Stove, Washer, Window Coverings |
| ArchitecturalStyle | Raised Bungalow |
| BasementFeatures | Separate Entrance, Walk-up |
| BasementType | N/a |
| ConstructionStyleAttachment | Detached |
| CoolingType | Central Air Conditioning |
| ExteriorFinish | Brick, Vinyl Siding |
| FireProtection | Smoke Detectors |
| FireplacePresent | Yes |
| FireplaceTotal | 1 |
| FoundationType | Concrete |
| HeatingFuel | Natural Gas |
| HeatingType | Forced Air |
| StoriesTotal | 1 |
| SizeInterior | 1099.9909 - 1499.9875 Sqft |
| Type | House |
| UtilityWater | Municipal Water |
Parking
| Attached Garage |
Land
| Acreage | No |
| FenceType | Fenced Yard |
| LandAmenities | Place Of Worship, Public Transit, Schools |
| Sewer | Sanitary Sewer |
| SizeDepth | 115 Ft |
| SizeFrontage | 60 Ft |
| SizeIrregular | 60 X 115 Ft |
| SizeTotalText | 60 X 115 Ft|under 1/2 Acre |
| ZoningDescription | Sr2a |
Rooms
| Level | Type | Length | Width | Dimensions |
|---|---|---|---|---|
| Basement | Great Room | 6.81 m | 5.26 m | 6.81 m x 5.26 m |
| Lower Level | Bathroom | 2 m | 1.7 m | 2 m x 1.7 m |
| Lower Level | Laundry Room | 2.36 m | 2.95 m | 2.36 m x 2.95 m |
| Lower Level | Bedroom | 4.22 m | 3.3 m | 4.22 m x 3.3 m |
| Lower Level | Bedroom | 4.29 m | 4 m | 4.29 m x 4 m |
| Main Level | Bathroom | 2.3 m | 1.52 m | 2.3 m x 1.52 m |
| Main Level | Dining Room | 3.78 m | 3.56 m | 3.78 m x 3.56 m |
| Main Level | Kitchen | 3.86 m | 4.01 m | 3.86 m x 4.01 m |
| Main Level | Office | 3.15 m | 3.23 m | 3.15 m x 3.23 m |
| Main Level | Living Room | 3.99 m | 5.33 m | 3.99 m x 5.33 m |
| Main Level | Bedroom | 4.6 m | 3.56 m | 4.6 m x 3.56 m |
| Main Level | Bedroom | 4.39 m | 3.56 m | 4.39 m x 3.56 m |
https://www.realtor.ca/real-estate/27548173/42-culpepper-drive-waterloo
Interested?
Contact us for more information
Nicole Ashley Prokopowicz
Salesperson
75 King St South #50a
Waterloo, Ontario N2J 1P2

















































































