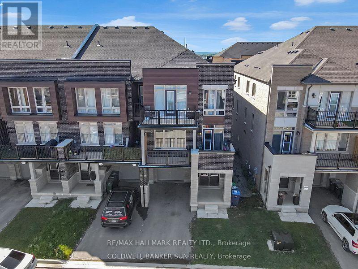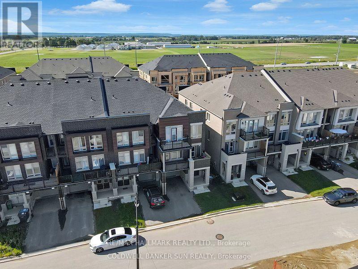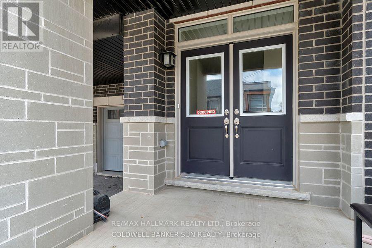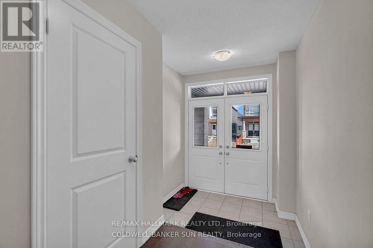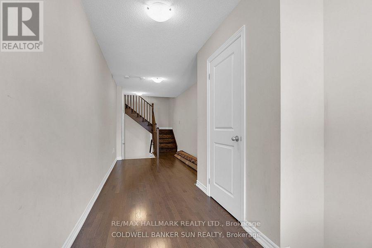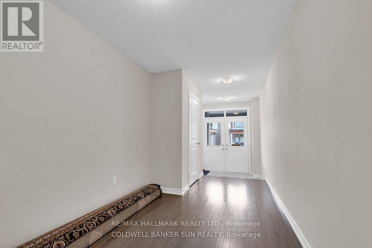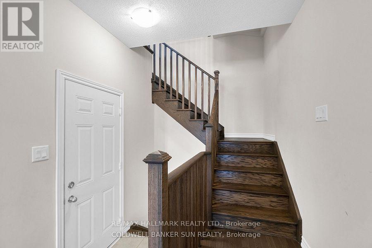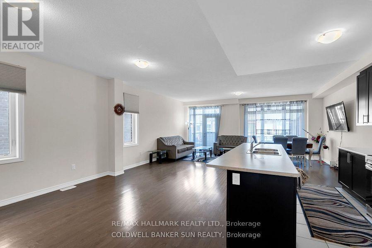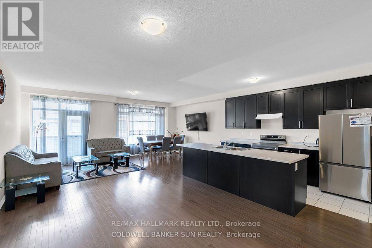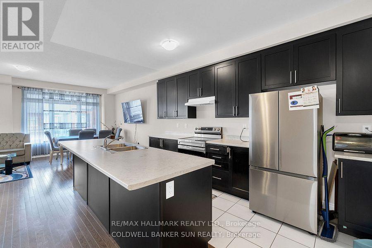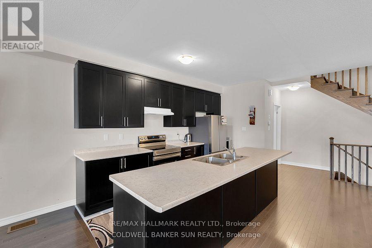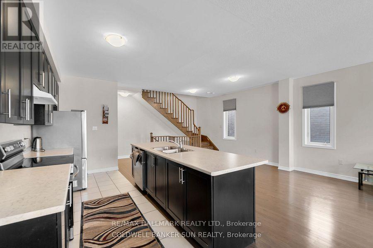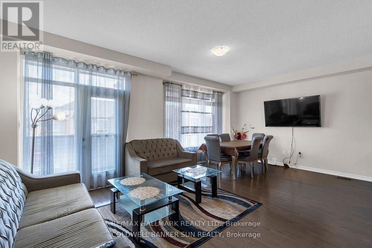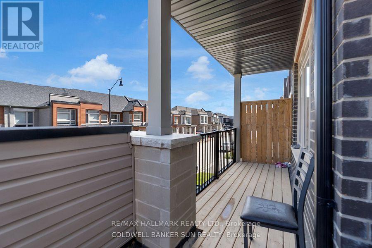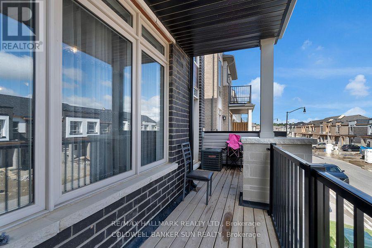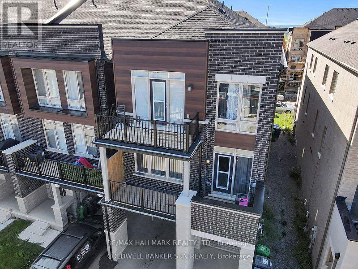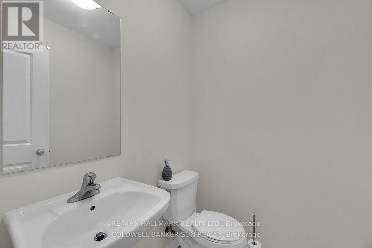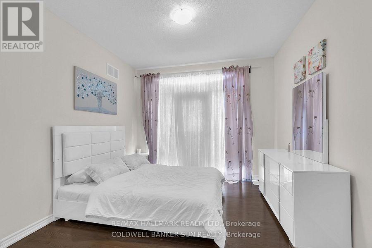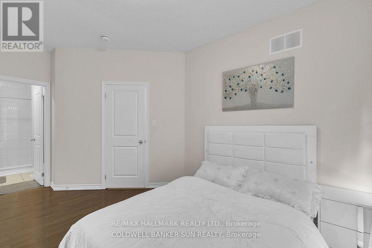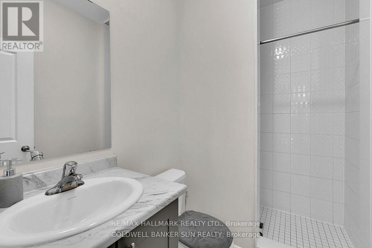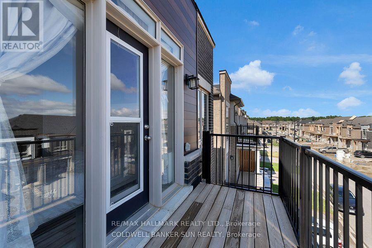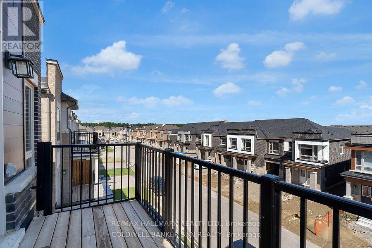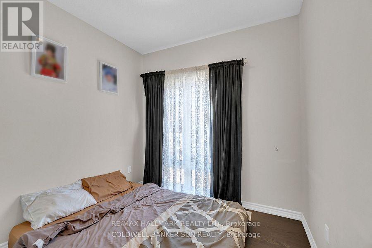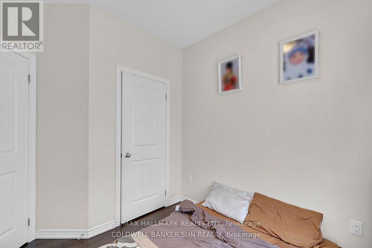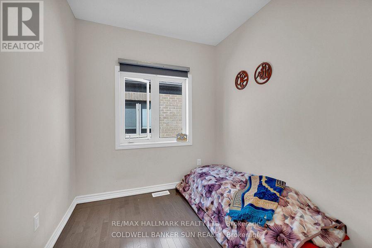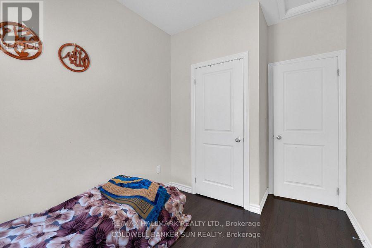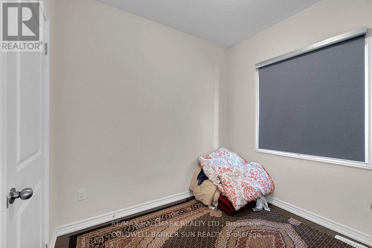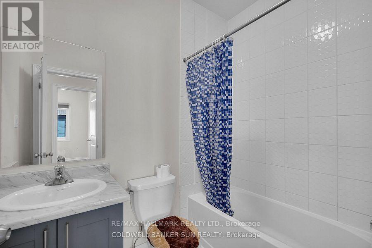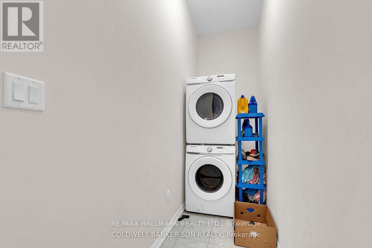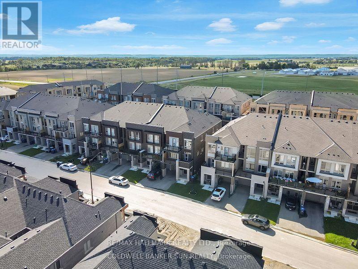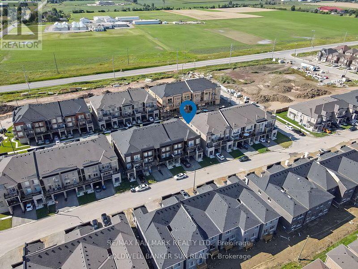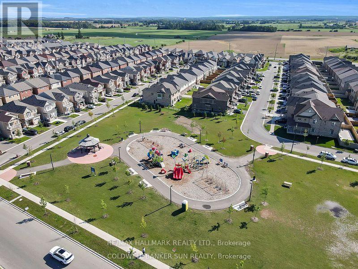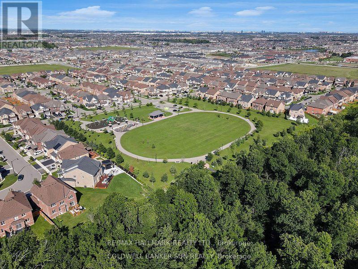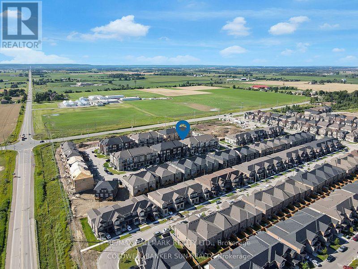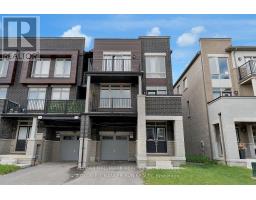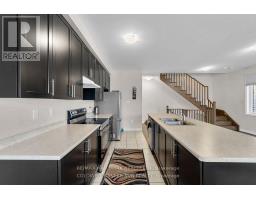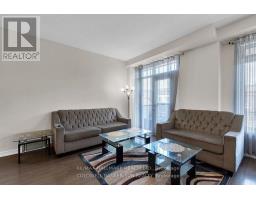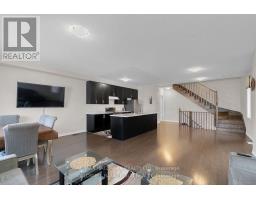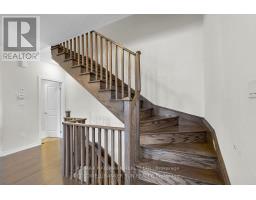42 Donald Ficht Crescent Brampton, Ontario L7A 5H8
4 Bedroom
3 Bathroom
1,500 - 2,000 ft2
Central Air Conditioning
Forced Air
$899,000
Wow! Wow! Wow! This Is A Must See, An Absolute Show Stopper!!! A Lovely 4 Bedrooms Fully Upgraded High Energy Efficient Home! Impressive 9' Ceiling On 2nd Floor. Upgraded Chef's Kitchen With Stainless Steel Appliance, Backsplash, Breakfast Bar, Extended Cabinets! Children's Paradise. Carpet Free Home. Upgraded Modern Color Stain. Hardwood Floors Thru Out. Spacious Bedrooms. No Side Walk. 3 Car Parking. Missing This Means Missing A Lot So Now You Know What To Do (id:50886)
Property Details
| MLS® Number | W12130421 |
| Property Type | Single Family |
| Community Name | Northwest Brampton |
| Equipment Type | Water Heater - Gas |
| Parking Space Total | 3 |
| Rental Equipment Type | Water Heater - Gas |
Building
| Bathroom Total | 3 |
| Bedrooms Above Ground | 4 |
| Bedrooms Total | 4 |
| Age | 0 To 5 Years |
| Amenities | Fireplace(s) |
| Basement Features | Separate Entrance |
| Basement Type | Full |
| Construction Style Attachment | Attached |
| Cooling Type | Central Air Conditioning |
| Exterior Finish | Brick |
| Foundation Type | Concrete |
| Half Bath Total | 1 |
| Heating Fuel | Natural Gas |
| Heating Type | Forced Air |
| Stories Total | 3 |
| Size Interior | 1,500 - 2,000 Ft2 |
| Type | Row / Townhouse |
| Utility Water | Municipal Water |
Parking
| Attached Garage | |
| Garage |
Land
| Acreage | No |
| Sewer | Sanitary Sewer |
| Size Depth | 46 Ft ,3 In |
| Size Frontage | 26 Ft ,1 In |
| Size Irregular | 26.1 X 46.3 Ft |
| Size Total Text | 26.1 X 46.3 Ft |
Rooms
| Level | Type | Length | Width | Dimensions |
|---|---|---|---|---|
| Second Level | Living Room | Measurements not available | ||
| Second Level | Kitchen | Measurements not available | ||
| Second Level | Dining Room | Measurements not available | ||
| Third Level | Primary Bedroom | Measurements not available | ||
| Third Level | Bedroom 2 | Measurements not available | ||
| Third Level | Bedroom 3 | Measurements not available | ||
| Third Level | Bedroom 4 | Measurements not available | ||
| Main Level | Foyer | Measurements not available |
Contact Us
Contact us for more information
Hsamuddin Qiam
Broker
RE/MAX Hallmark Realty Ltd.
9555 Yonge Street #201
Richmond Hill, Ontario L4C 9M5
9555 Yonge Street #201
Richmond Hill, Ontario L4C 9M5
(905) 883-4922
(905) 883-1521


