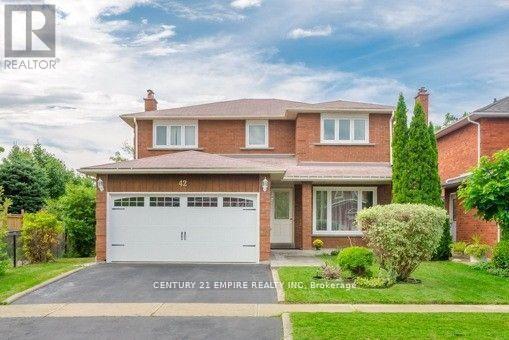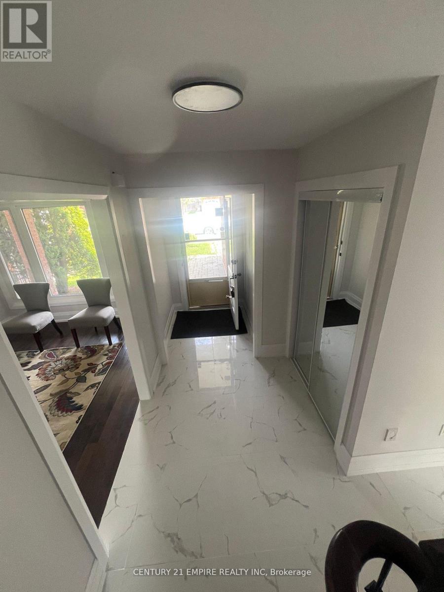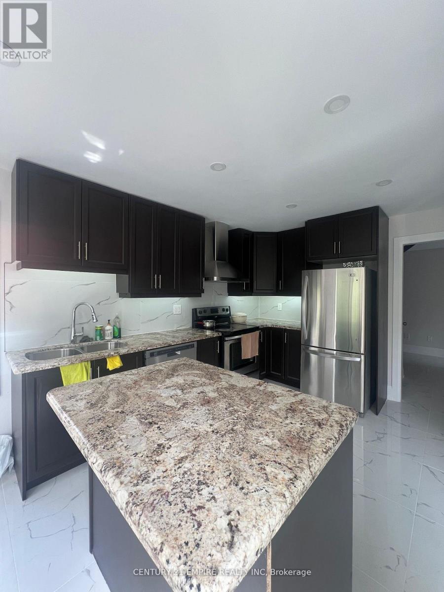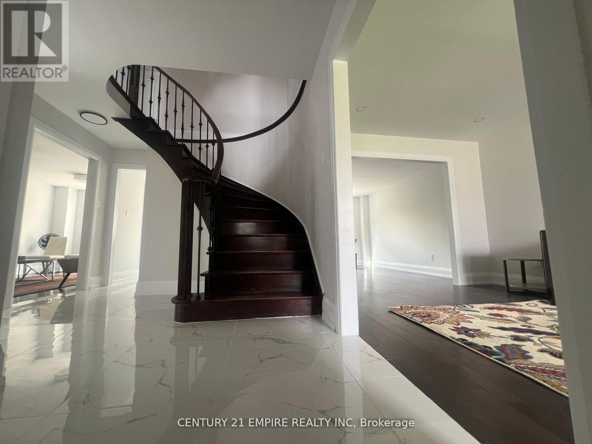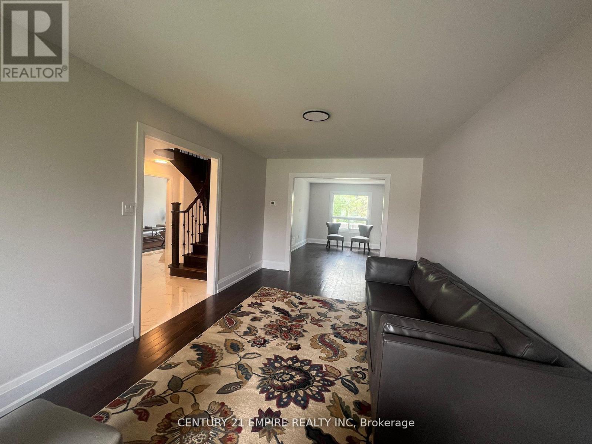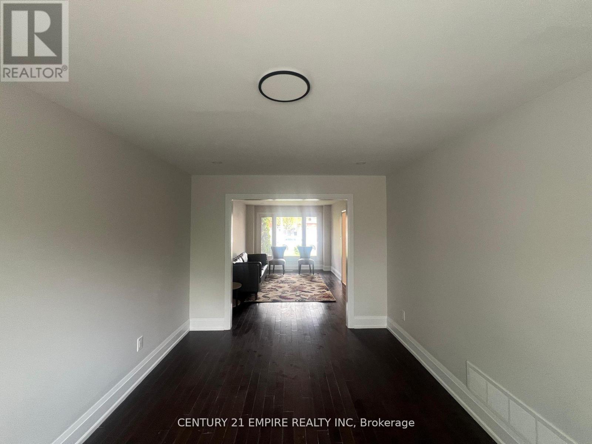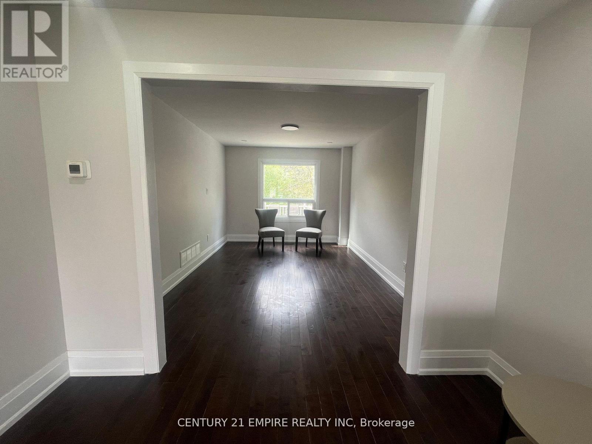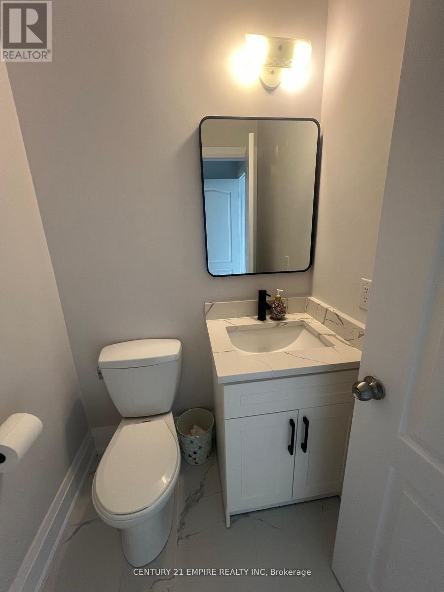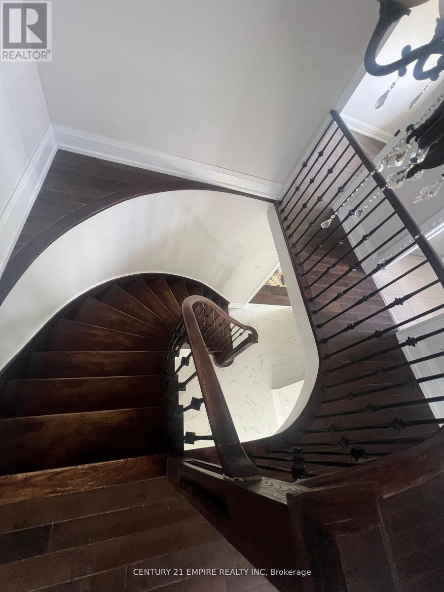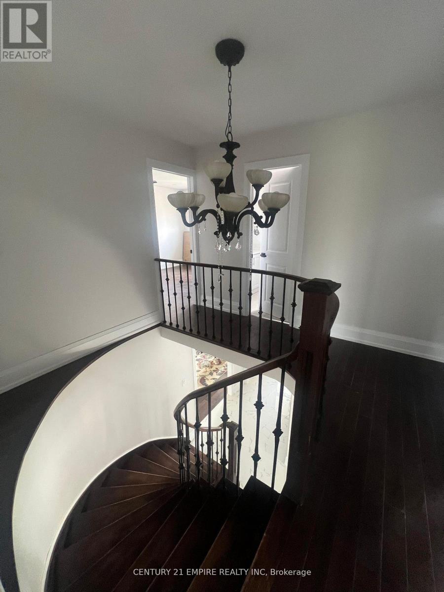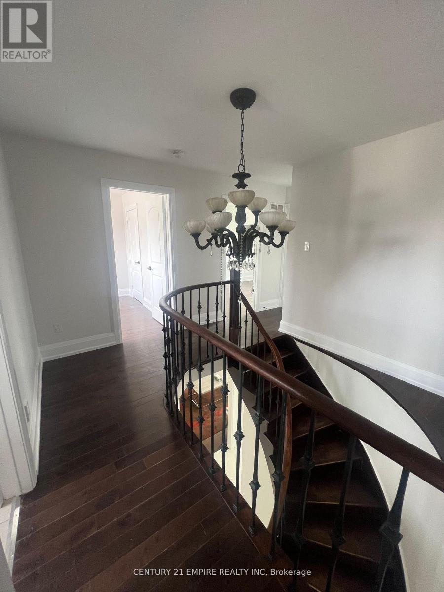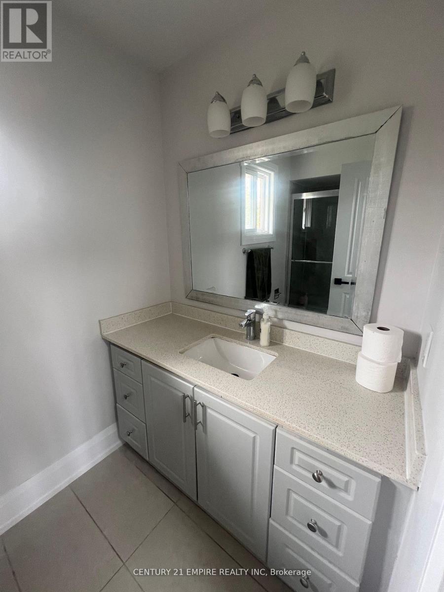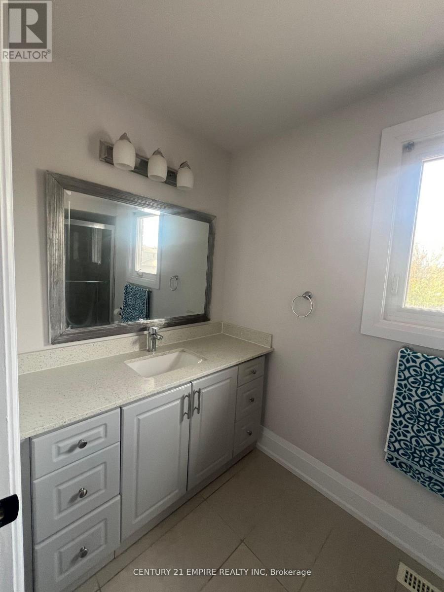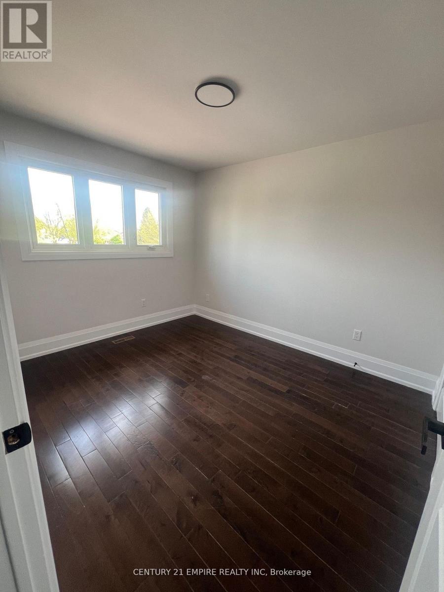42 Dundalk Crescent Brampton, Ontario L6Z 2V1
$3,500 Monthly
Available August 1,2025 , This beautifully upgraded 4-bedroom detached home at 42 Dundalk Crescent, Brampton offers modern living in a prime location. Featuring a brand new kitchen with granite countertops and sleek appliances, the home has been fully renovated with new tiles,fresh paint, smooth ceilings, pot lights, updated electrical fixtures, and a stunning new fireplace feature wall. Enjoy the convenience of a separate laundry area on the main floor and two-car parking ONLY. Step outside to a private ravine lot with no homes in the back yard perfect for peaceful enjoyment and summer barbecues. Located within walking distance to Conestoga Square and close to top-rated schools and major highways, this home is ideal for families seeking comfort, style, and natural surroundings. Separate Laundry, Basement is not included and rented separately to very quite small family tenants. (id:50886)
Property Details
| MLS® Number | W12196789 |
| Property Type | Single Family |
| Community Name | Heart Lake West |
| Parking Space Total | 2 |
Building
| Bathroom Total | 3 |
| Bedrooms Above Ground | 4 |
| Bedrooms Total | 4 |
| Appliances | Dishwasher, Dryer, Stove, Washer, Refrigerator |
| Construction Style Attachment | Detached |
| Cooling Type | Central Air Conditioning |
| Exterior Finish | Brick |
| Fireplace Present | Yes |
| Foundation Type | Concrete |
| Half Bath Total | 1 |
| Heating Fuel | Natural Gas |
| Heating Type | Forced Air |
| Stories Total | 2 |
| Size Interior | 2,000 - 2,500 Ft2 |
| Type | House |
| Utility Water | Municipal Water |
Parking
| Attached Garage | |
| Garage |
Land
| Acreage | No |
| Sewer | Sanitary Sewer |
Rooms
| Level | Type | Length | Width | Dimensions |
|---|---|---|---|---|
| Second Level | Primary Bedroom | 6.4 m | 3.05 m | 6.4 m x 3.05 m |
| Second Level | Bedroom 2 | 3.56 m | 2.85 m | 3.56 m x 2.85 m |
| Second Level | Bedroom 3 | 3.45 m | 2.07 m | 3.45 m x 2.07 m |
| Second Level | Bedroom 4 | 3.35 m | 2.74 m | 3.35 m x 2.74 m |
| Main Level | Living Room | 5.18 m | 3.15 m | 5.18 m x 3.15 m |
| Main Level | Dining Room | 4.47 m | 3.15 m | 4.47 m x 3.15 m |
| Main Level | Kitchen | 3.1 m | 3.15 m | 3.1 m x 3.15 m |
| Main Level | Laundry Room | 2.61 m | 2.35 m | 2.61 m x 2.35 m |
| Main Level | Family Room | 5.49 m | 3.02 m | 5.49 m x 3.02 m |
Contact Us
Contact us for more information
Mona Randhawa
Broker
(647) 201-0057
www.askmona.ca/
80 Pertosa Dr #2
Brampton, Ontario L6X 5E9
(905) 454-1400
(905) 454-1416
www.c21empirerealty.com/

