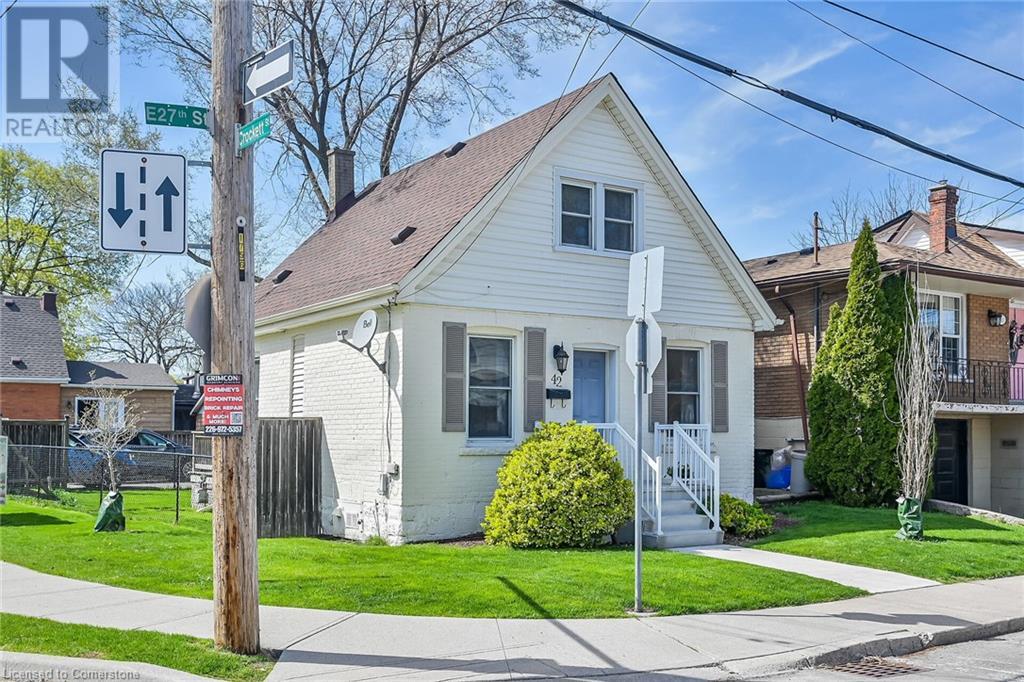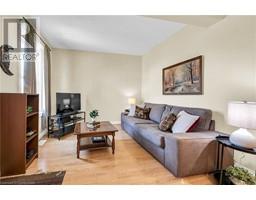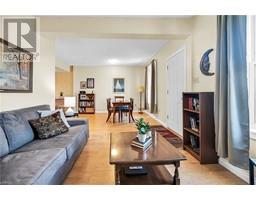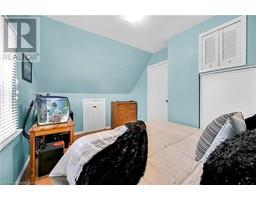42 East 27th Street Hamilton, Ontario L8V 3E7
$499,900
Welcome to 42 East 27th Street - here is the opportunity you've been waiting for! 4 car parking and steps to Juravinski! This charming 1.5-storey detached home presents 2 bright bedrooms, an open-concept main floor with a carpet-free design throughout. The eat-in kitchen features light cabinets, gas stove and island with breakfast bar. Set on a spacious corner lot with a newly paved driveway (updated 2024), parking for 4 vehicles, fully fenced yard, and a large rear deck and front porch (both updated 2021). Walking distance to Juravinski Hospital, Mountain Brow, Eastmount Park, public transit, schools and shopping. So close to the beautiful mountain brow! Easy commute to lower Hamilton via the Sherman Access. This home is move-in ready and perfect for anyone looking for affordable home ownership in a thriving community. Whether you're starting out, investing, or downsizing — this Hamilton Mountain gem is ready for you! (id:50886)
Property Details
| MLS® Number | 40721127 |
| Property Type | Single Family |
| Amenities Near By | Hospital, Place Of Worship, Public Transit, Schools, Shopping |
| Equipment Type | Water Heater |
| Features | Paved Driveway |
| Parking Space Total | 4 |
| Rental Equipment Type | Water Heater |
| Structure | Shed |
Building
| Bathroom Total | 1 |
| Bedrooms Above Ground | 2 |
| Bedrooms Total | 2 |
| Appliances | Dishwasher, Dryer, Microwave, Refrigerator, Water Meter, Washer, Microwave Built-in, Gas Stove(s) |
| Basement Development | Unfinished |
| Basement Type | Crawl Space (unfinished) |
| Constructed Date | 1919 |
| Construction Style Attachment | Detached |
| Cooling Type | Central Air Conditioning |
| Exterior Finish | Brick, Vinyl Siding |
| Heating Fuel | Natural Gas |
| Heating Type | Forced Air |
| Stories Total | 2 |
| Size Interior | 950 Ft2 |
| Type | House |
| Utility Water | Municipal Water |
Land
| Access Type | Road Access |
| Acreage | No |
| Land Amenities | Hospital, Place Of Worship, Public Transit, Schools, Shopping |
| Sewer | Municipal Sewage System |
| Size Depth | 85 Ft |
| Size Frontage | 26 Ft |
| Size Total Text | Under 1/2 Acre |
| Zoning Description | C |
Rooms
| Level | Type | Length | Width | Dimensions |
|---|---|---|---|---|
| Second Level | 4pc Bathroom | 6'3'' x 6'0'' | ||
| Second Level | Bedroom | 13'5'' x 9'1'' | ||
| Second Level | Primary Bedroom | 13'5'' x 10'6'' | ||
| Main Level | Laundry Room | 10'9'' x 6'9'' | ||
| Main Level | Eat In Kitchen | 12'1'' x 9'9'' | ||
| Main Level | Dining Room | 11'0'' x 9'9'' | ||
| Main Level | Living Room | 9'6'' x 10'1'' |
https://www.realtor.ca/real-estate/28229185/42-east-27th-street-hamilton
Contact Us
Contact us for more information
Lisa Robitaille
Salesperson
(905) 574-4345
http//www.lisarobitaille.com
www.facebook.com/LisaRobitailleRealtor
www.linkedin.com/in/lisa-robitaille-24442318/
www.linkedin.com/in/lisa-robitaille-24442318/
987 Rymal Road
Hamilton, Ontario L8W 3M2
(905) 574-4600
(905) 574-4345
www.royallepagestate.ca/
Kathy Della-Nebbia
Salesperson
www.youtube.com/embed/VX2Y_nQHIXs
www.hamiltonrealestatesales.com/
www.facebook.com/RLPKathyDN/
www.linkedin.com/in/rlpkathydn/
twitter.com/rlpkathydn
987 Rymal Road Suite 100
Hamilton, Ontario L8W 3M2
(905) 574-4600



























































































