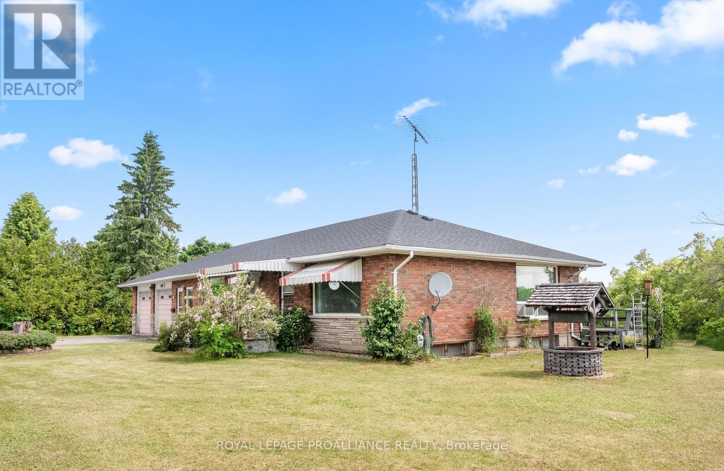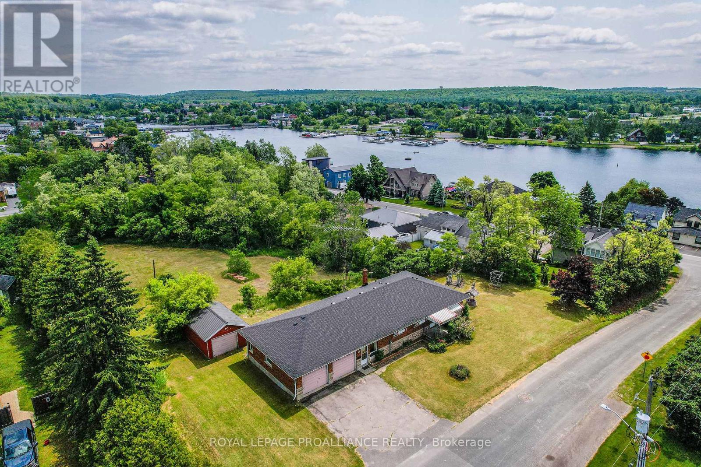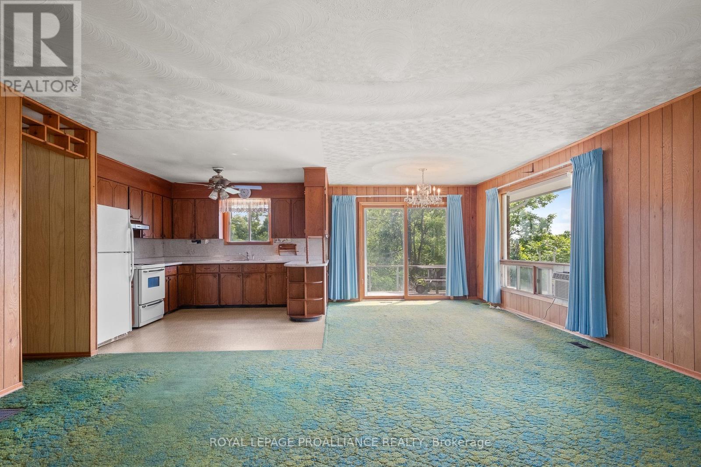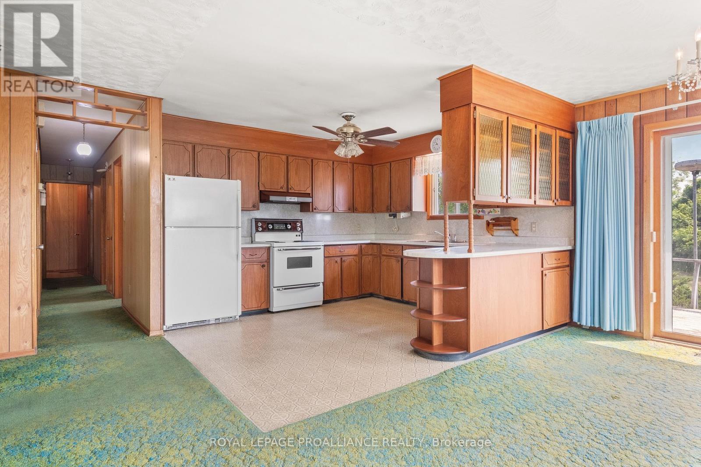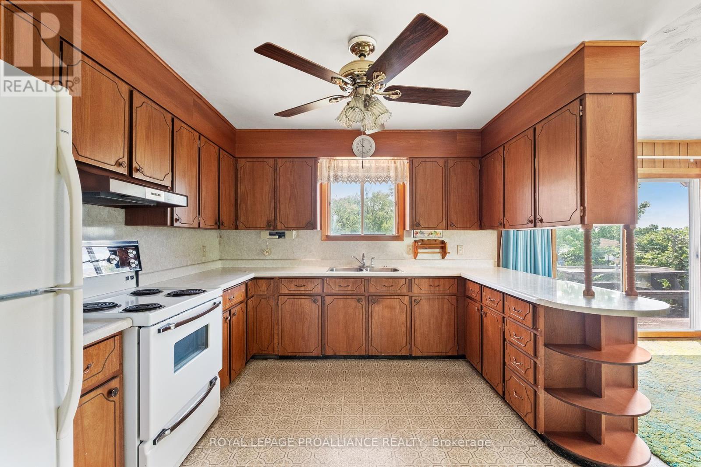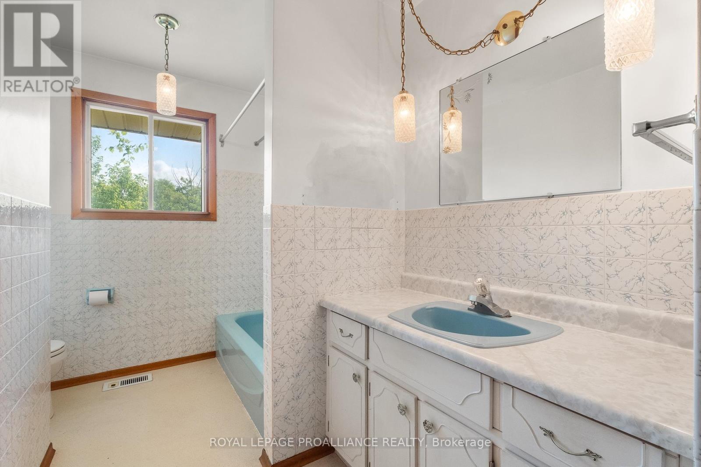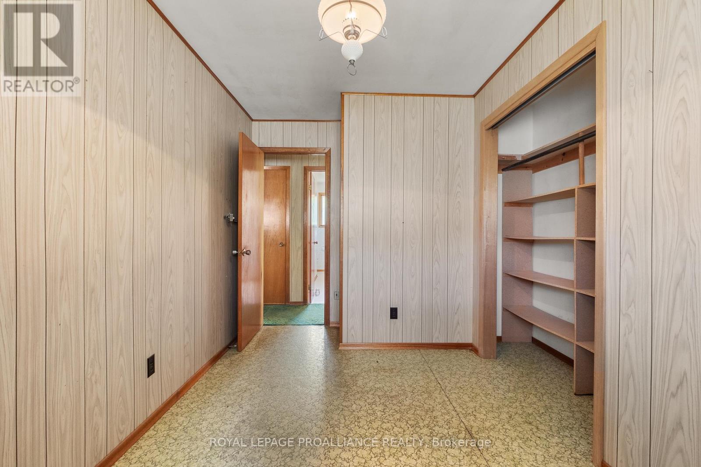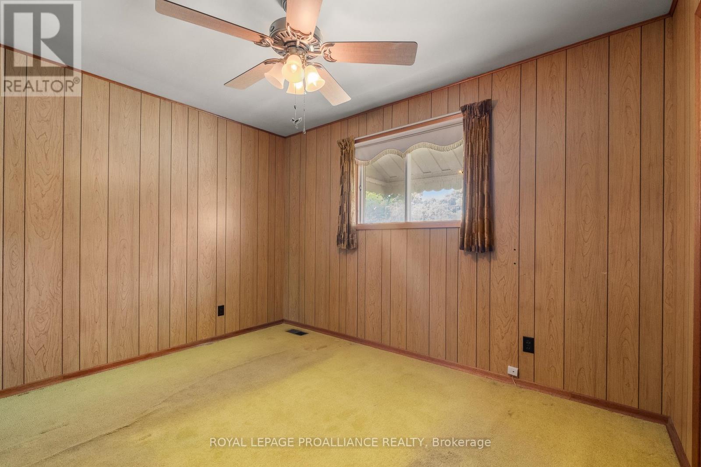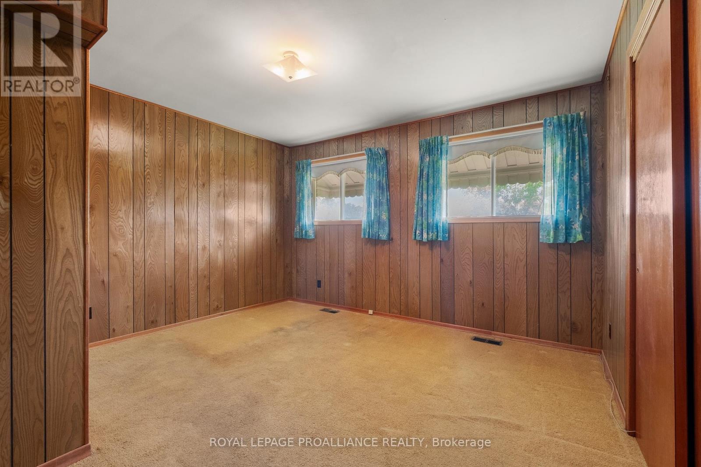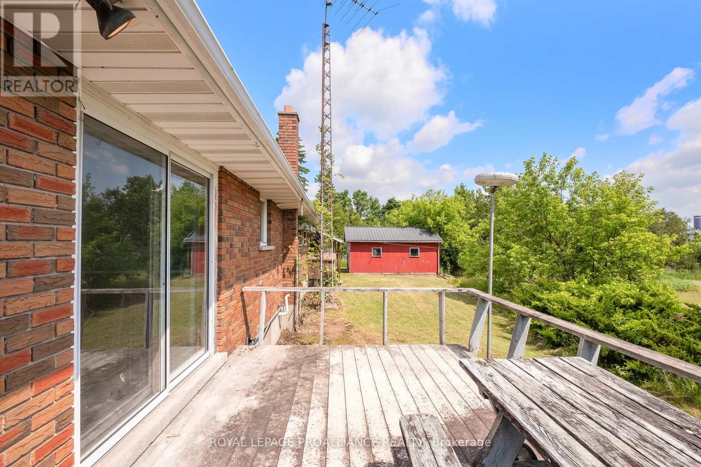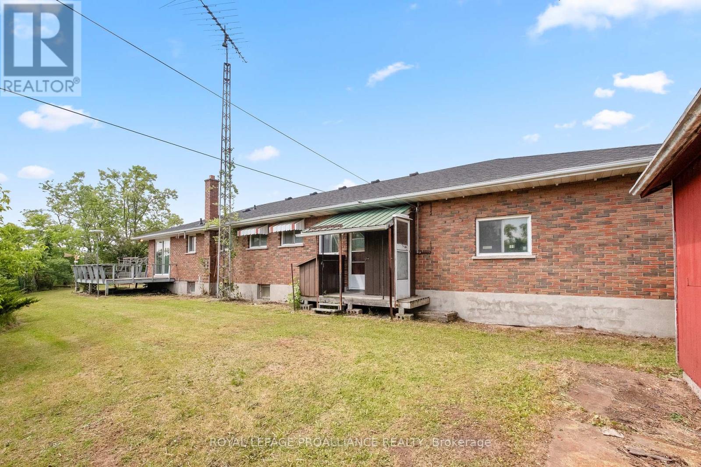42 Elizabeth Street Trent Hills, Ontario K0L 1Y0
$649,000
Offered for the first time since it was built in 1972, this solid 3+1 bedroom, 1.5 bathroom brick bungalow is brimming with potential and ready for your personal touch. Situated on a spacious 0.80-acre lot, the home features large windows, an open-concept layout, and a mudroom entry for added convenience. With much of the interior in original condition, there's a rare opportunity here to update and create the home of your dreams. The home offers a full basement, a newer roof, and a 2012 furnace. Outside, you'll find an attached deep 2-car garage with a rear workshop-perfect for hobbyists-as well as a detached single garage for added storage or equipment. Located just steps from the charming downtown core of Hastings, with easy access to the scenic Trent River and Rice Lake, snowmobile/ATV trails, the marina, boat launch, and a wide selection of restaurants and amenities. Plus, the Hastings-Trent Hills Field House-featuring indoor soccer, pickleball, and tennis-is just a short stroll away. Whether you're looking to renovate or invest, this long-loved family home offers unlimited potential in a location that blends small-town warmth with outdoor adventure. *Click on multimedia for video* (id:50886)
Open House
This property has open houses!
1:00 pm
Ends at:2:30 pm
Property Details
| MLS® Number | X12217113 |
| Property Type | Single Family |
| Community Name | Hastings |
| Amenities Near By | Marina, Park, Place Of Worship |
| Community Features | School Bus, Community Centre |
| Parking Space Total | 6 |
Building
| Bathroom Total | 2 |
| Bedrooms Above Ground | 3 |
| Bedrooms Below Ground | 1 |
| Bedrooms Total | 4 |
| Age | 51 To 99 Years |
| Appliances | Water Heater, Window Coverings |
| Architectural Style | Bungalow |
| Basement Development | Partially Finished |
| Basement Type | Full (partially Finished) |
| Construction Style Attachment | Detached |
| Cooling Type | Window Air Conditioner |
| Exterior Finish | Brick |
| Foundation Type | Block |
| Half Bath Total | 1 |
| Heating Fuel | Natural Gas |
| Heating Type | Forced Air |
| Stories Total | 1 |
| Size Interior | 1,100 - 1,500 Ft2 |
| Type | House |
| Utility Water | Municipal Water |
Parking
| Attached Garage | |
| Garage |
Land
| Acreage | No |
| Land Amenities | Marina, Park, Place Of Worship |
| Sewer | Sanitary Sewer |
| Size Depth | 280 Ft |
| Size Frontage | 128 Ft |
| Size Irregular | 128 X 280 Ft |
| Size Total Text | 128 X 280 Ft |
Rooms
| Level | Type | Length | Width | Dimensions |
|---|---|---|---|---|
| Basement | Bedroom 4 | 4.33 m | 4.69 m | 4.33 m x 4.69 m |
| Basement | Utility Room | 3.33 m | 4.69 m | 3.33 m x 4.69 m |
| Main Level | Living Room | 5.66 m | 5.01 m | 5.66 m x 5.01 m |
| Main Level | Dining Room | 3.13 m | 3.8 m | 3.13 m x 3.8 m |
| Main Level | Kitchen | 3.48 m | 3.81 m | 3.48 m x 3.81 m |
| Main Level | Primary Bedroom | 3.89 m | 3.71 m | 3.89 m x 3.71 m |
| Main Level | Bedroom 2 | 3.54 m | 4.04 m | 3.54 m x 4.04 m |
| Main Level | Bedroom 3 | 2.37 m | 4.04 m | 2.37 m x 4.04 m |
| Main Level | Bathroom | 2.45 m | 3.71 m | 2.45 m x 3.71 m |
| Main Level | Mud Room | 2.51 m | 4.12 m | 2.51 m x 4.12 m |
| Main Level | Laundry Room | 2.5 m | 4.69 m | 2.5 m x 4.69 m |
https://www.realtor.ca/real-estate/28460863/42-elizabeth-street-trent-hills-hastings-hastings
Contact Us
Contact us for more information
Lindsey Edwards
Salesperson
noco.realty/
www.facebook.com/nocorealty
1005 Elgin St West #300
Cobourg, Ontario K9A 5J4
(905) 377-8888
Rachel Edwards
Salesperson
(289) 928-4112
www.noco.realty/
www.facebook.com/nocorealty
1005 Elgin St West #300
Cobourg, Ontario K9A 5J4
(905) 377-8888


