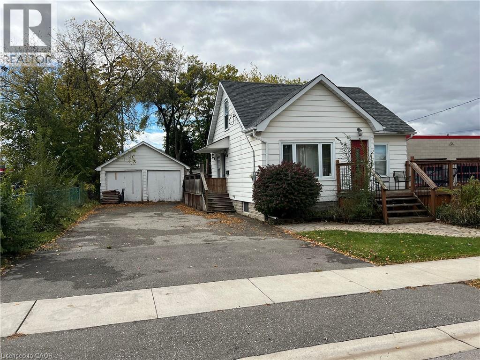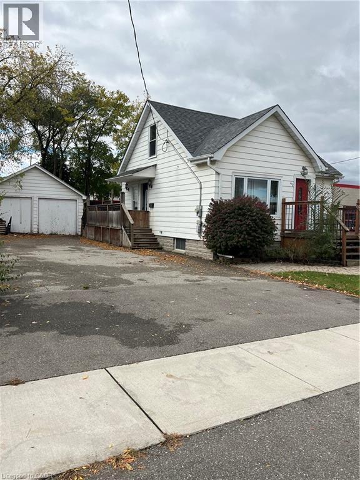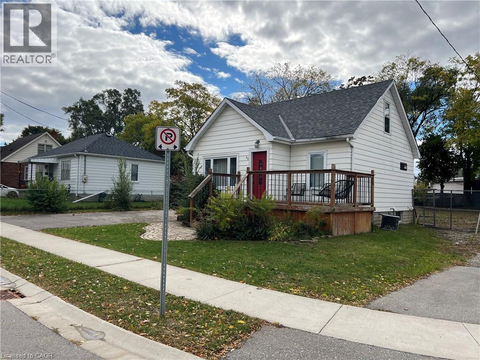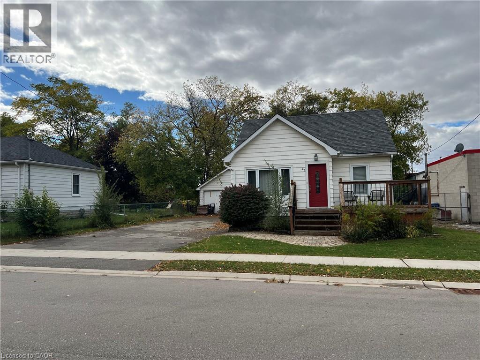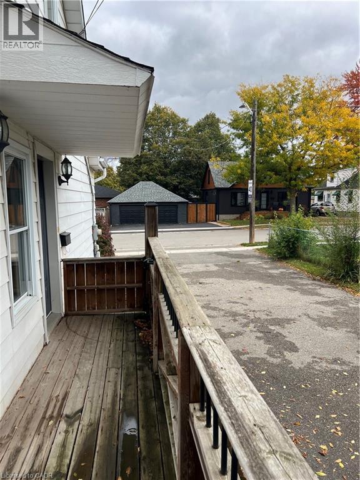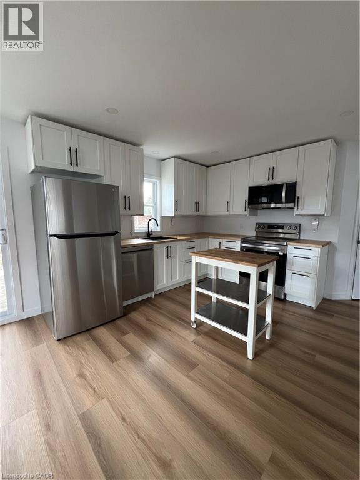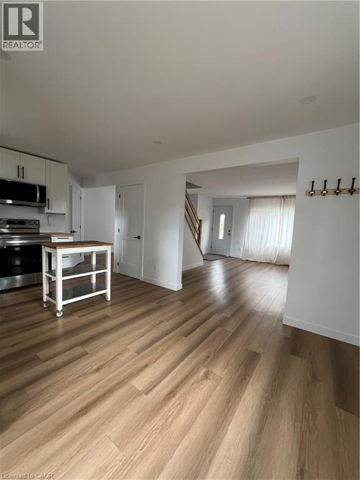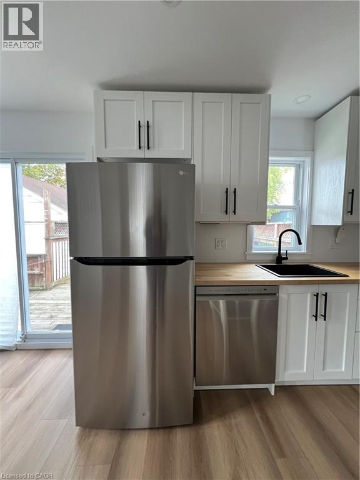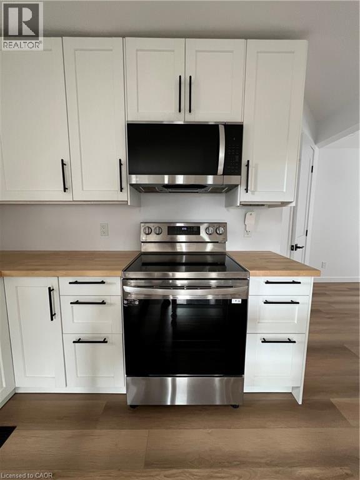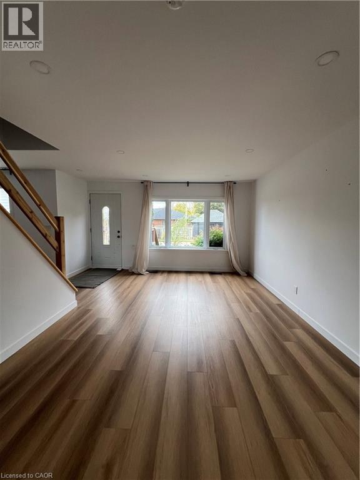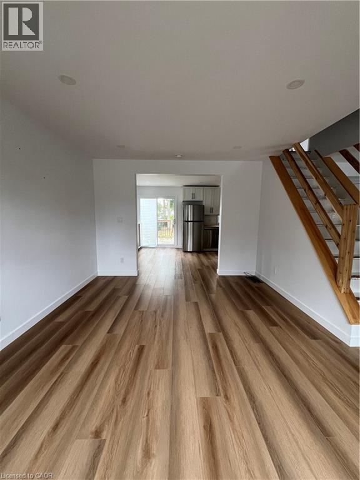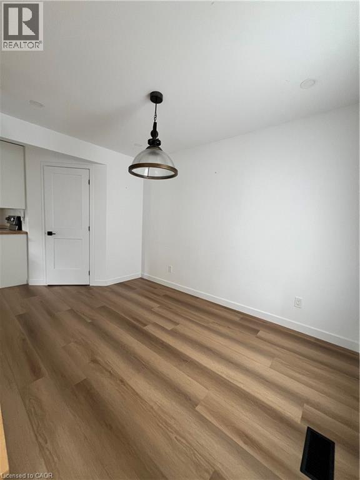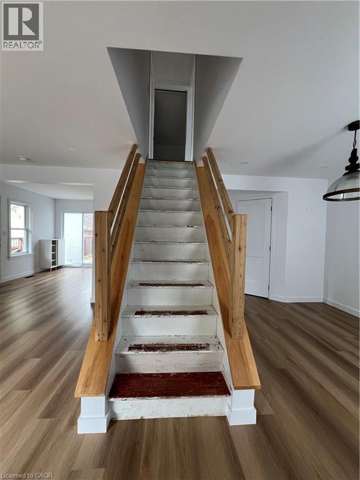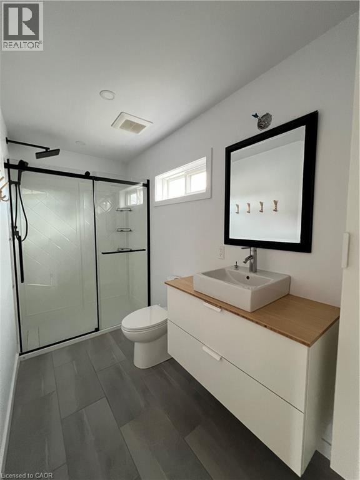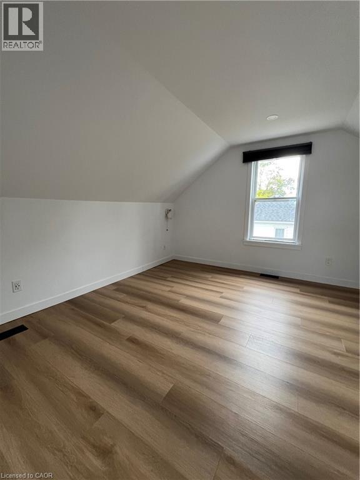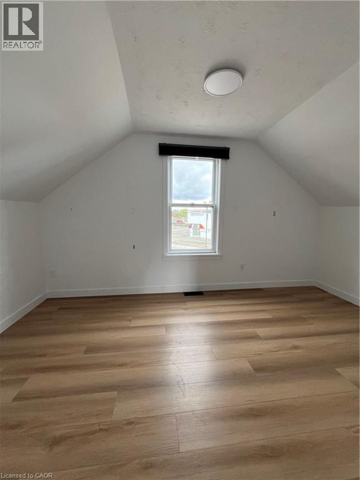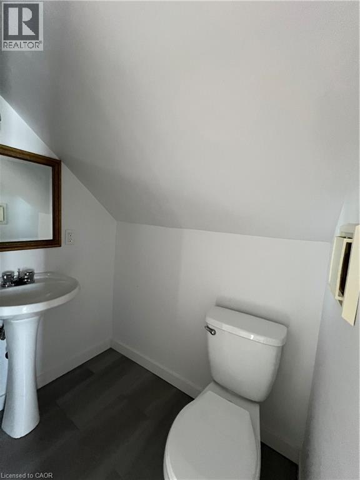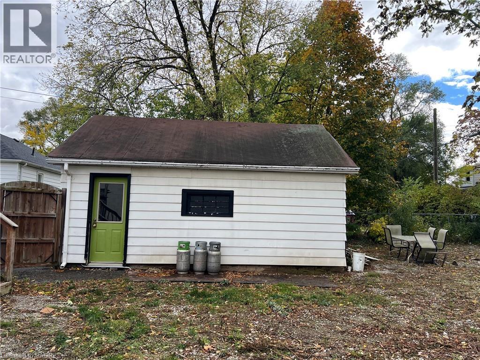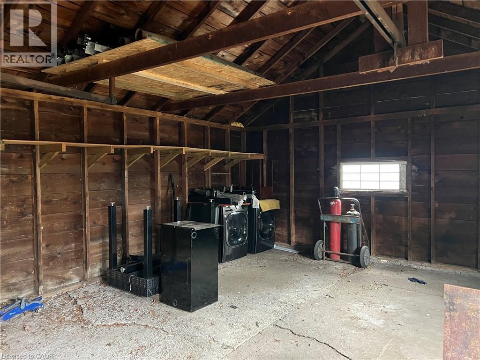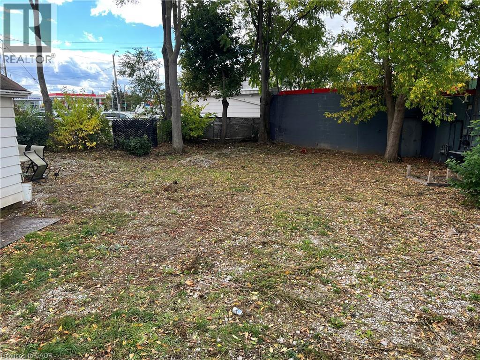42 Elmwood Avenue Brantford, Ontario N3R 2J8
2 Bedroom
1 Bathroom
942 ft2
2 Level
Central Air Conditioning
Forced Air
$2,349 Monthly
This 2-bedroom, 1.5 Bath beautifully renovated with a large Storage/workshop, Large Backyard with deck, situated in a prime location near King George Rd., offering proximity to all amenities. private backyard -Wide driveway for 4 cars Elmwood Ave. offers you a fantastic location. Unlock the potential of this remarkable home today! (id:50886)
Property Details
| MLS® Number | 40780713 |
| Property Type | Single Family |
| Amenities Near By | Hospital, Place Of Worship, Public Transit, Schools, Shopping |
| Community Features | High Traffic Area |
| Parking Space Total | 4 |
Building
| Bathroom Total | 1 |
| Bedrooms Above Ground | 2 |
| Bedrooms Total | 2 |
| Appliances | Dishwasher, Dryer, Water Meter, Washer, Microwave Built-in |
| Architectural Style | 2 Level |
| Basement Development | Unfinished |
| Basement Type | Full (unfinished) |
| Construction Style Attachment | Detached |
| Cooling Type | Central Air Conditioning |
| Exterior Finish | Vinyl Siding |
| Heating Type | Forced Air |
| Stories Total | 2 |
| Size Interior | 942 Ft2 |
| Type | House |
| Utility Water | Municipal Water |
Land
| Access Type | Highway Access |
| Acreage | No |
| Land Amenities | Hospital, Place Of Worship, Public Transit, Schools, Shopping |
| Sewer | Sanitary Sewer |
| Size Depth | 110 Ft |
| Size Frontage | 61 Ft |
| Size Total Text | Unknown |
| Zoning Description | R1c |
Rooms
| Level | Type | Length | Width | Dimensions |
|---|---|---|---|---|
| Second Level | Other | 3'9'' x 5'1'' | ||
| Second Level | Bedroom | 12'1'' x 9'1'' | ||
| Second Level | Bedroom | 12'1'' x 9'1'' | ||
| Main Level | 3pc Bathroom | 11'1'' x 7'1'' | ||
| Main Level | Living Room | 15'1'' x 11'5'' | ||
| Main Level | Dining Room | 14'5'' x 8'1'' | ||
| Main Level | Eat In Kitchen | 16'1'' x 11'1'' |
https://www.realtor.ca/real-estate/29010935/42-elmwood-avenue-brantford
Contact Us
Contact us for more information
Gus Alchi
Salesperson
Casora Realty Inc.
2465 Walkers Line Unit 101
Burlington, Ontario L7L 4K4
2465 Walkers Line Unit 101
Burlington, Ontario L7L 4K4
(905) 332-4111
casorarealty.ca/

