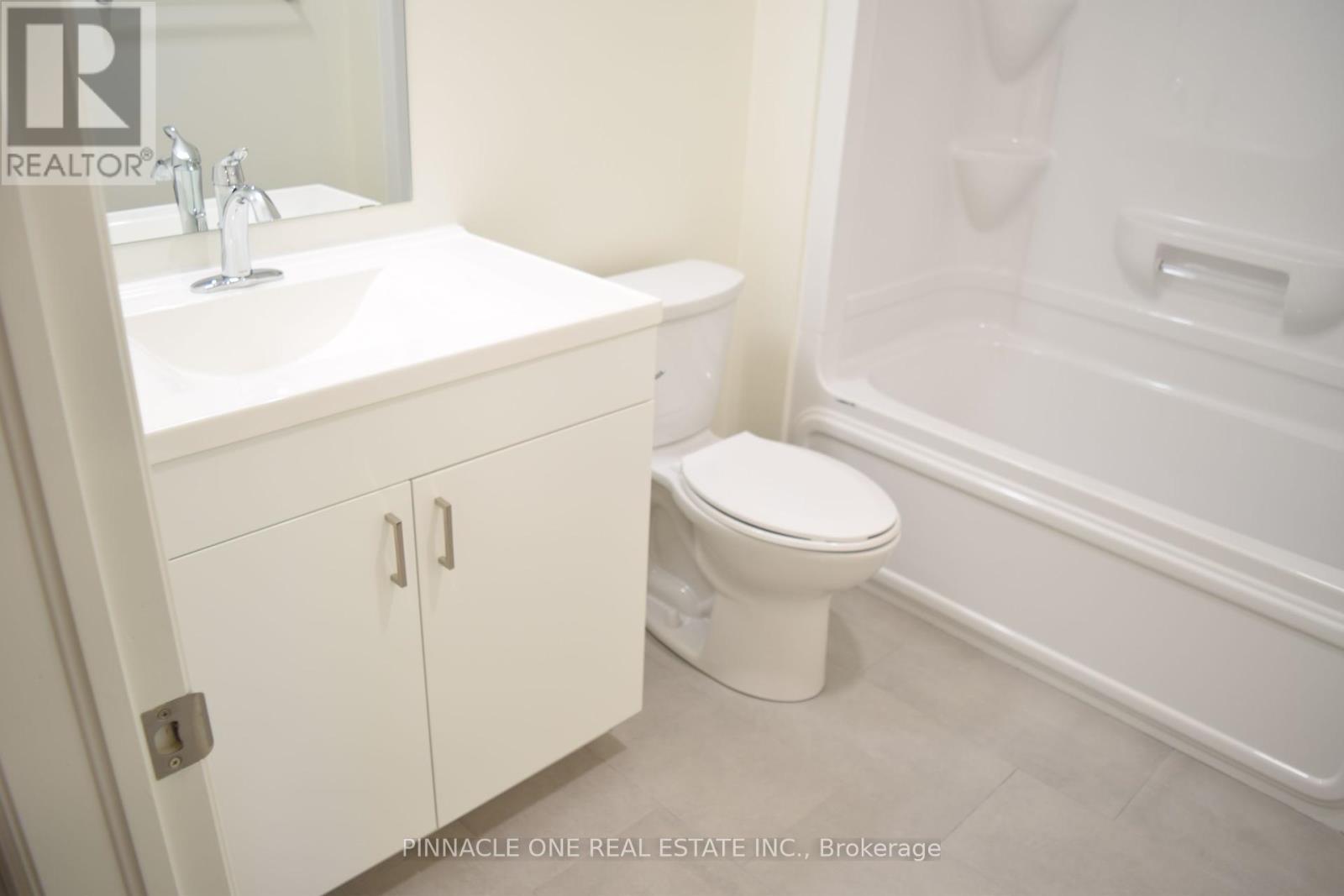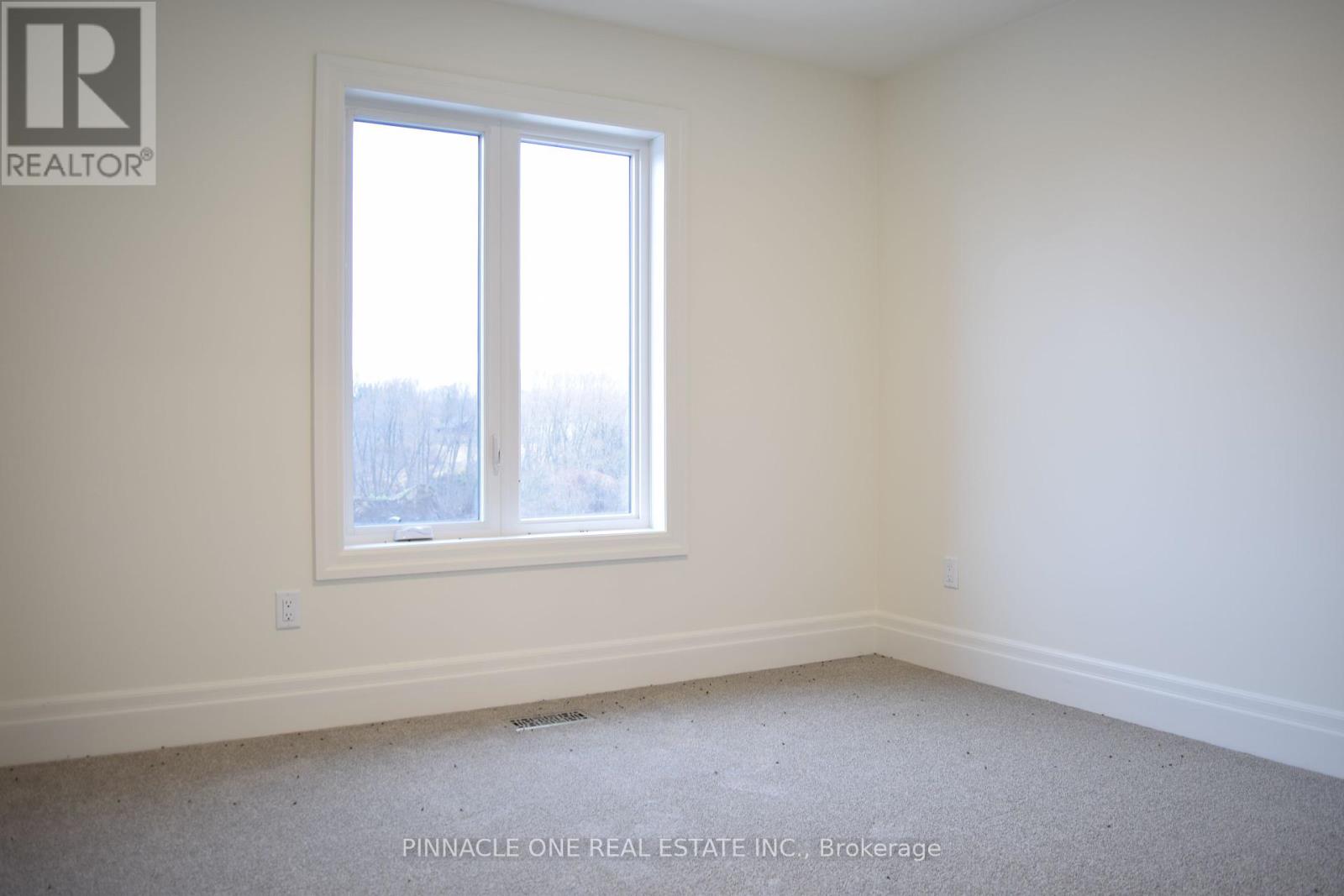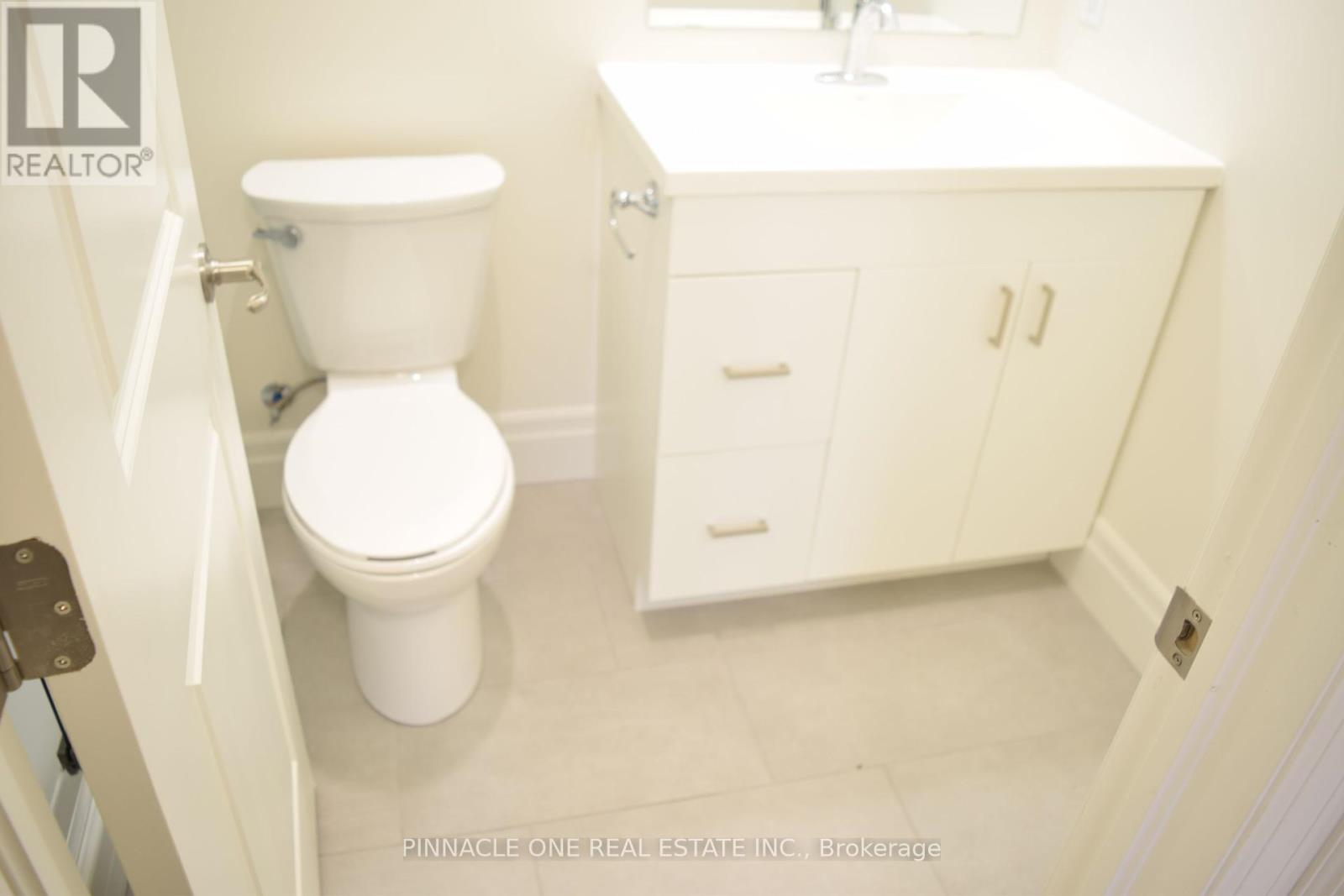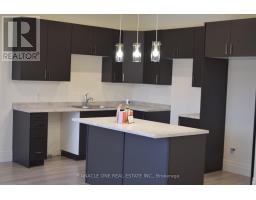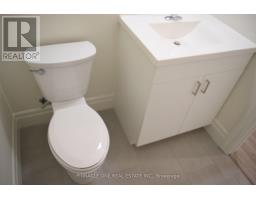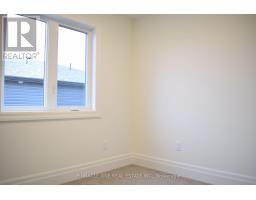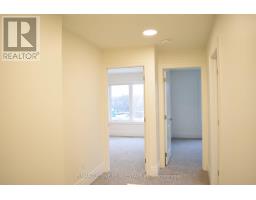42 Evans Street Prince Edward County, Ontario K0K 2T0
$2,200 Monthly
This Brand new never lived in, modern townhome is designed with families in mind, featuring a spacious open-concept layout that seamlessly blends comfort with contemporary style. As an end unit, this town home offers additional outdoor space, perfect for enjoying sunny days or entertaining friends. Whether its a morning coffee or a summer barbecue on the covered Patio, this area adds a lovely outdoor dimension to your lifestyle. conveniently located just a short drive from downtown Picton.This house offers three generously sized bedrooms, ensuring everyone in the family has their own private retreat. With three stylish bathrooms. you'll love exploring the nearby wineries, the scenic Millennium Trail, and the stunning Sandbanks Provincial Park in the Summer. **** EXTRAS **** Tenant to pay for all utilities, hot water tank rental (id:50886)
Property Details
| MLS® Number | X11884144 |
| Property Type | Single Family |
| Community Name | Picton |
| AmenitiesNearBy | Public Transit, Schools |
| CommunityFeatures | School Bus, Community Centre |
| ParkingSpaceTotal | 2 |
Building
| BathroomTotal | 3 |
| BedroomsAboveGround | 3 |
| BedroomsTotal | 3 |
| Appliances | Water Heater, Dryer, Refrigerator, Stove, Washer |
| ConstructionStyleAttachment | Attached |
| CoolingType | Central Air Conditioning, Air Exchanger |
| ExteriorFinish | Brick, Vinyl Siding |
| FlooringType | Laminate, Hardwood, Carpeted |
| FoundationType | Poured Concrete |
| HalfBathTotal | 1 |
| HeatingFuel | Natural Gas |
| HeatingType | Forced Air |
| StoriesTotal | 3 |
| Type | Row / Townhouse |
| UtilityWater | Municipal Water |
Parking
| Attached Garage |
Land
| Acreage | No |
| LandAmenities | Public Transit, Schools |
| Sewer | Sanitary Sewer |
Rooms
| Level | Type | Length | Width | Dimensions |
|---|---|---|---|---|
| Lower Level | Den | 2.89 m | 2.39 m | 2.89 m x 2.39 m |
| Main Level | Living Room | 7.64 m | 3.35 m | 7.64 m x 3.35 m |
| Main Level | Dining Room | 7.64 m | 3.35 m | 7.64 m x 3.35 m |
| Main Level | Kitchen | 4.83 m | 3.46 m | 4.83 m x 3.46 m |
| Main Level | Eating Area | 4.83 m | 3.46 m | 4.83 m x 3.46 m |
| Upper Level | Primary Bedroom | 3.97 m | 3.36 m | 3.97 m x 3.36 m |
| Upper Level | Bedroom 2 | 3.35 m | 3.4 m | 3.35 m x 3.4 m |
| Upper Level | Bedroom 3 | 3.35 m | 2.74 m | 3.35 m x 2.74 m |
https://www.realtor.ca/real-estate/27718918/42-evans-street-prince-edward-county-picton-picton
Interested?
Contact us for more information
Dharshan Gopal
Salesperson
65 Fiesta Way
Whitby, Ontario L1P 0H9
Arulrasa Nadarasa
Salesperson
65 Fiesta Way
Whitby, Ontario L1P 0H9















