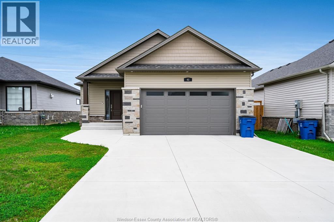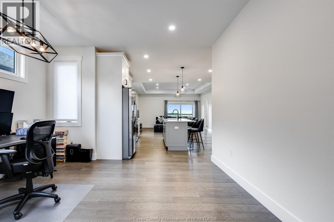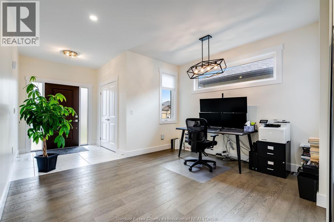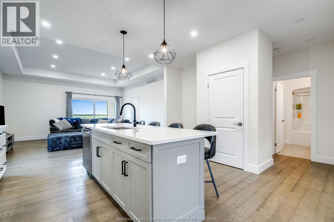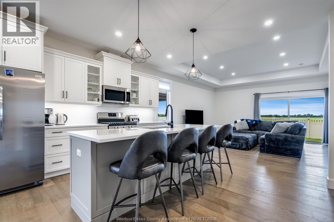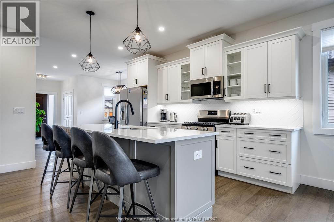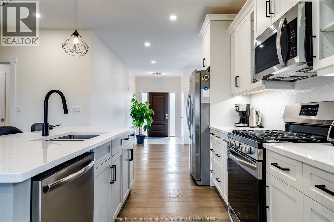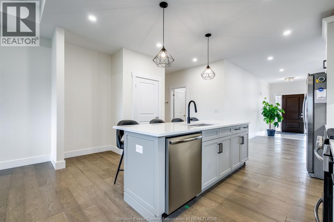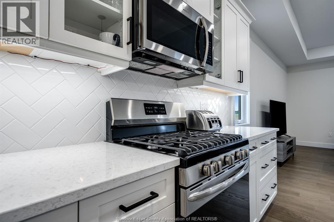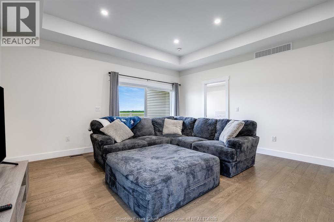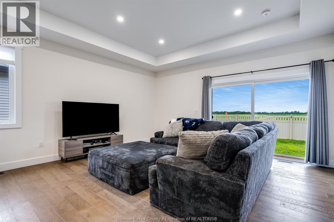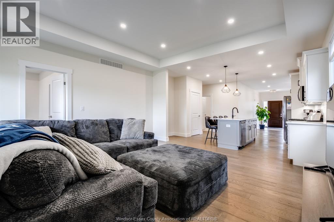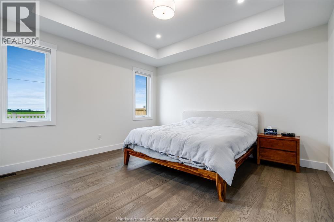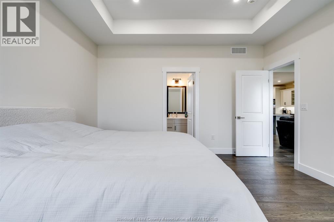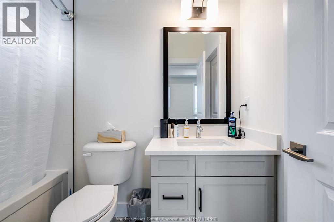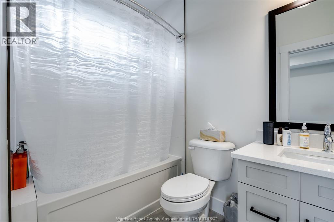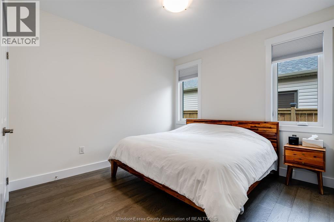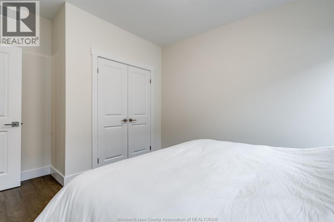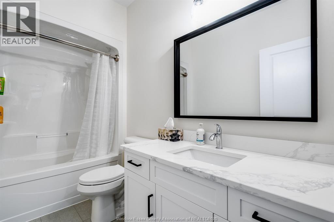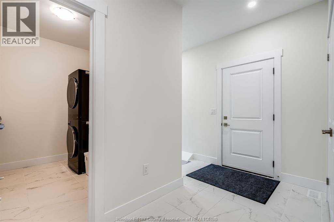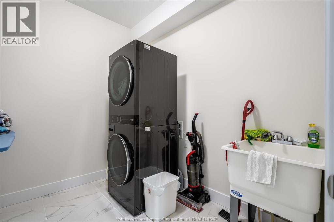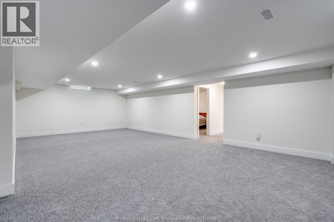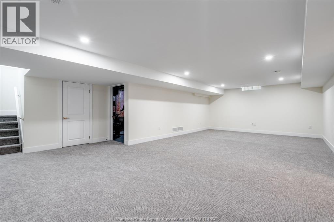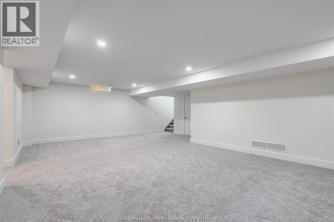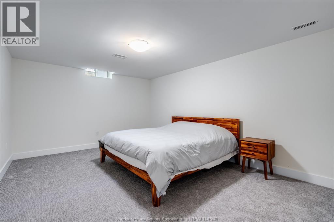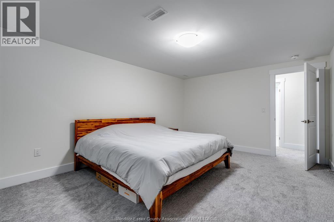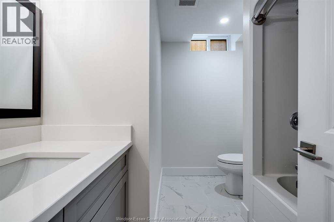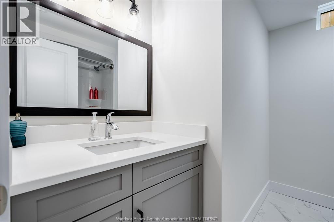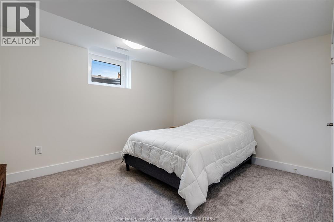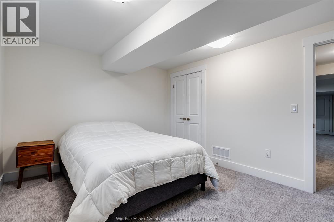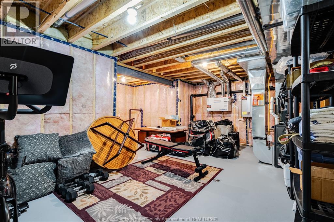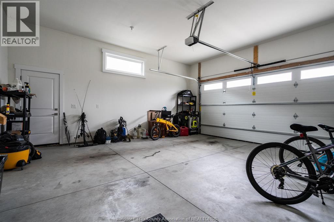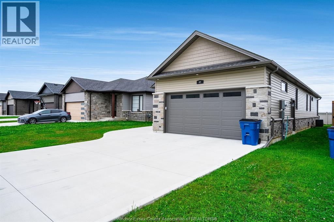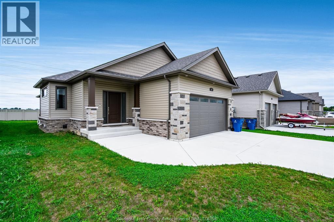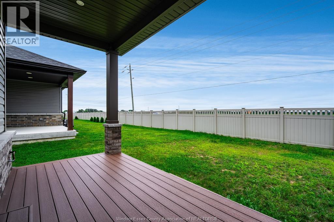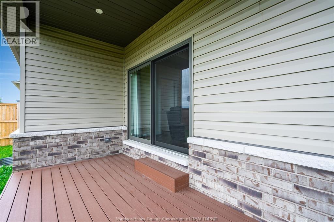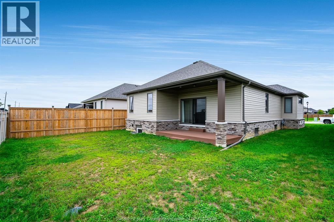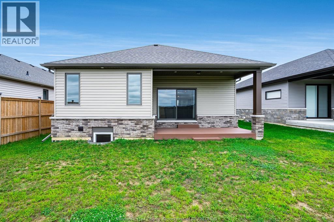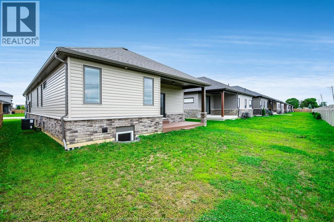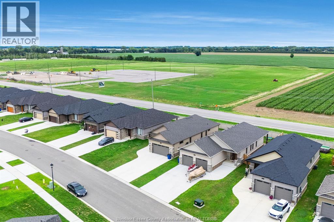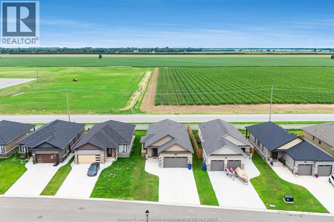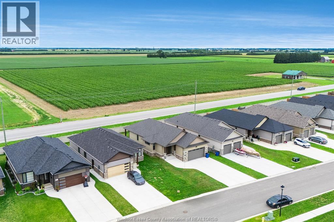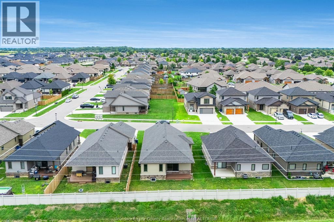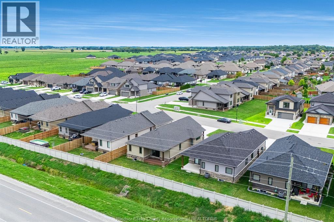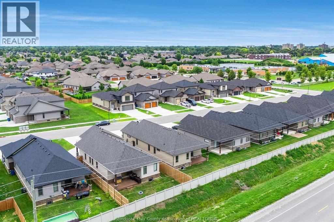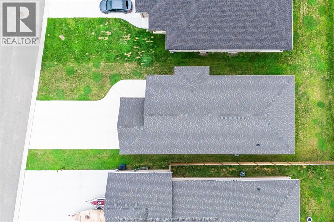42 Evening Drive Chatham, Ontario N7L 0B6
$649,900
Step into this beautifully finished 2023 custom-built ranch, offering 4 bedrooms and 3 full baths with over 2,000 sq. ft. of elegant, move-in-ready living space. Designed with style and comfort in mind, this home blends modern finishes, functional layout, and careful craftsmanship throughout. The moment you walk in, you’ll love the open-concept main floor, featuring a bright dining area, chef-inspired kitchen with stone countertops and a center island, all overlooking the spacious living room with tray ceilings. Perfect for entertaining or everyday living, this space feels both inviting and refined. The primary suite offers a quiet retreat at the rear of the home, complete with a walk-in closet and spa-like ensuite. A second bedroom, full bath, and a large mudroom off the garage provide added functionality. With main-floor laundry, you’ll enjoy the ease of true one-floor living. Downstairs, the fully finished lower level expands your living space with a bright family room, two additional bedrooms, and a third full bath — ideal for guests, hobbies, or teens. Outside, relax under your covered back patio and enjoy the peaceful views with no rear neighbours. The attached two-car garage and double-wide concrete driveway add convenience and curb appeal. With tasteful design choices, neutral tones, and upscale finishes, this property offers all the benefits of a brand-new home — without the wait or hassle of building. Move right in and start living your next chapter in comfort and style. (id:50886)
Property Details
| MLS® Number | 25021373 |
| Property Type | Single Family |
| Features | Double Width Or More Driveway, Concrete Driveway, Finished Driveway, Front Driveway |
Building
| Bathroom Total | 3 |
| Bedrooms Above Ground | 2 |
| Bedrooms Below Ground | 2 |
| Bedrooms Total | 4 |
| Appliances | Dishwasher, Dryer, Refrigerator, Stove, Washer |
| Architectural Style | Bungalow, Ranch |
| Constructed Date | 2023 |
| Construction Style Attachment | Detached |
| Cooling Type | Central Air Conditioning |
| Exterior Finish | Aluminum/vinyl, Brick |
| Flooring Type | Carpeted, Ceramic/porcelain, Hardwood |
| Foundation Type | Concrete |
| Heating Fuel | Natural Gas |
| Heating Type | Forced Air, Furnace |
| Stories Total | 1 |
| Type | House |
Parking
| Attached Garage | |
| Garage | |
| Inside Entry |
Land
| Acreage | No |
| Fence Type | Fence |
| Landscape Features | Landscaped |
| Size Irregular | 45.39 X 128.76 |
| Size Total Text | 45.39 X 128.76 |
| Zoning Description | Res |
Rooms
| Level | Type | Length | Width | Dimensions |
|---|---|---|---|---|
| Lower Level | 3pc Bathroom | Measurements not available | ||
| Lower Level | Office | Measurements not available | ||
| Lower Level | Storage | Measurements not available | ||
| Lower Level | Utility Room | Measurements not available | ||
| Lower Level | Bedroom | Measurements not available | ||
| Lower Level | Family Room | Measurements not available | ||
| Main Level | 4pc Bathroom | Measurements not available | ||
| Main Level | 4pc Ensuite Bath | Measurements not available | ||
| Main Level | Mud Room | Measurements not available | ||
| Main Level | Laundry Room | Measurements not available | ||
| Main Level | Bedroom | Measurements not available | ||
| Main Level | Primary Bedroom | Measurements not available | ||
| Main Level | Living Room | Measurements not available | ||
| Main Level | Kitchen | Measurements not available | ||
| Main Level | Dining Room | Measurements not available | ||
| Main Level | Foyer | Measurements not available |
https://www.realtor.ca/real-estate/28765811/42-evening-drive-chatham
Contact Us
Contact us for more information
Cassandra Duquette
REALTOR®
www.sellingsouthwest.com
www.facebook.com/pages/Cassandra-Duquette-Real-Estate-Representative/312450348885524
46 Queen St. North
Tilbury, Ontario N0P 2L0
(519) 682-9777
(519) 682-9628
www.deerbrookrealty.com/

