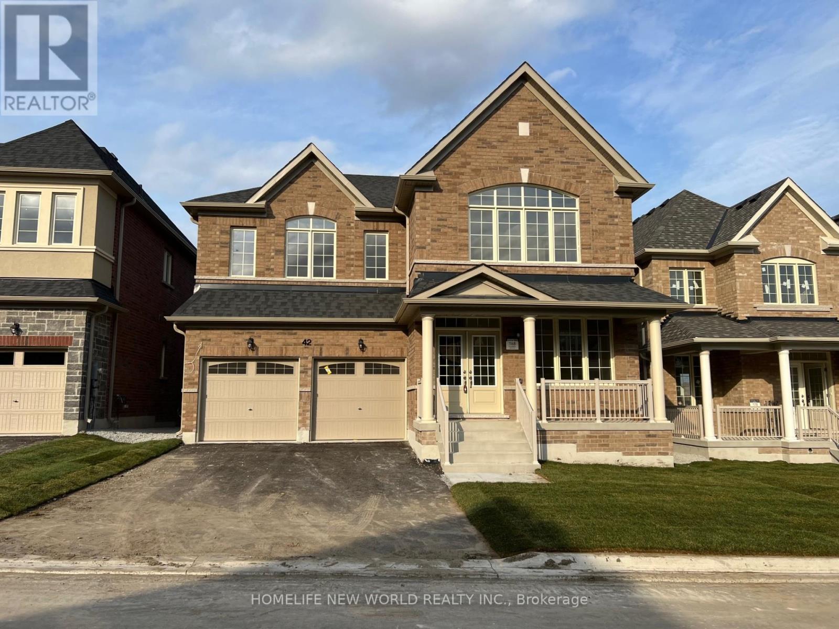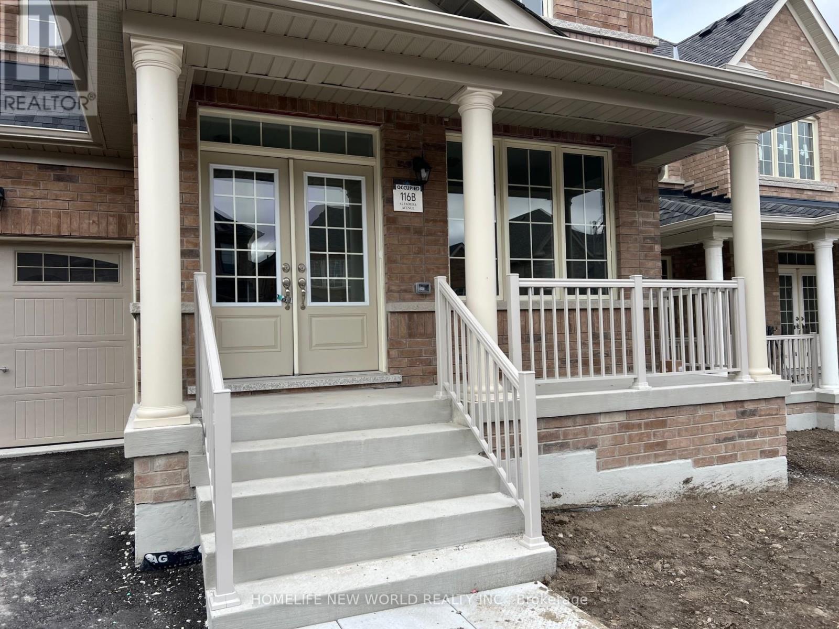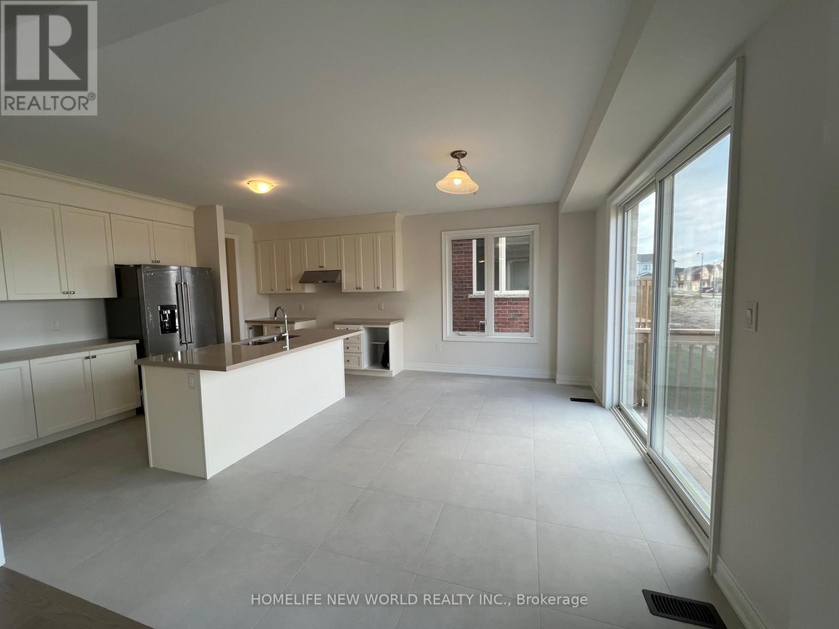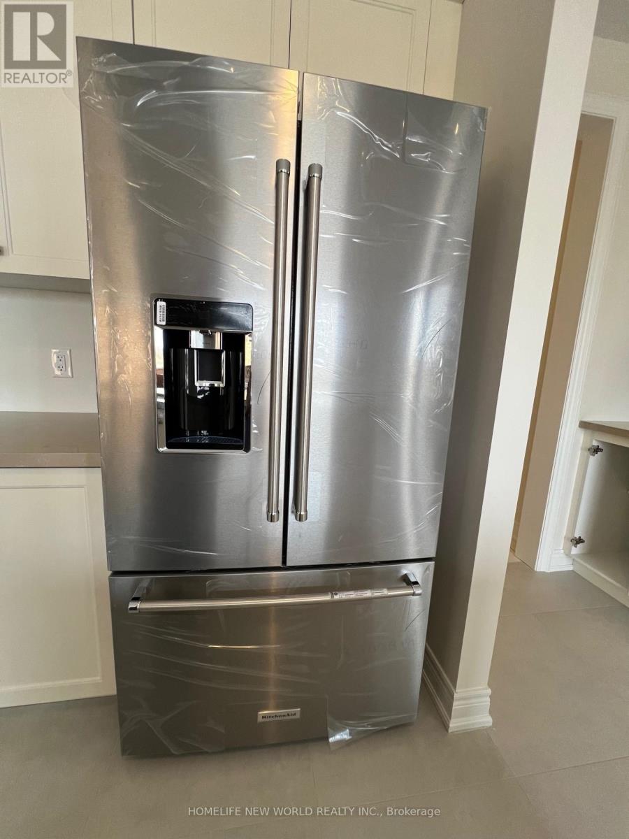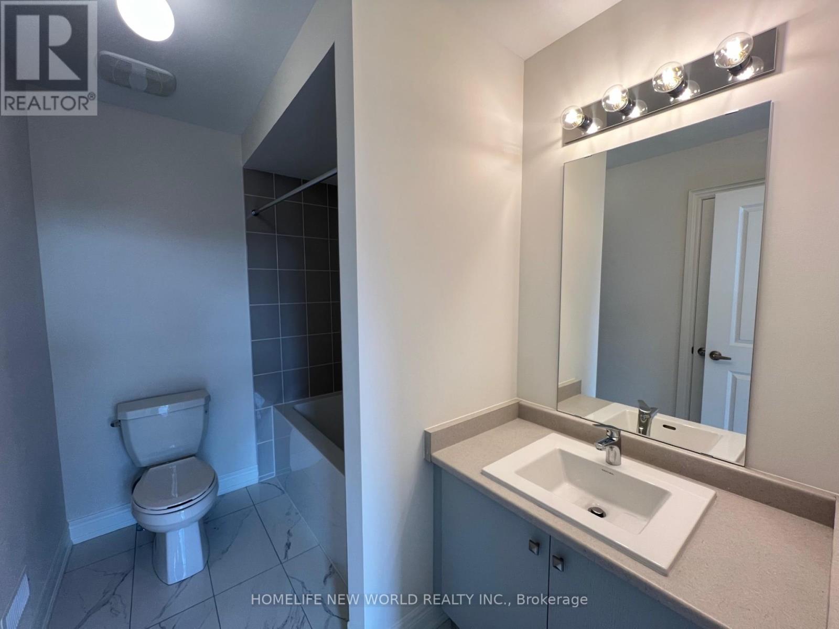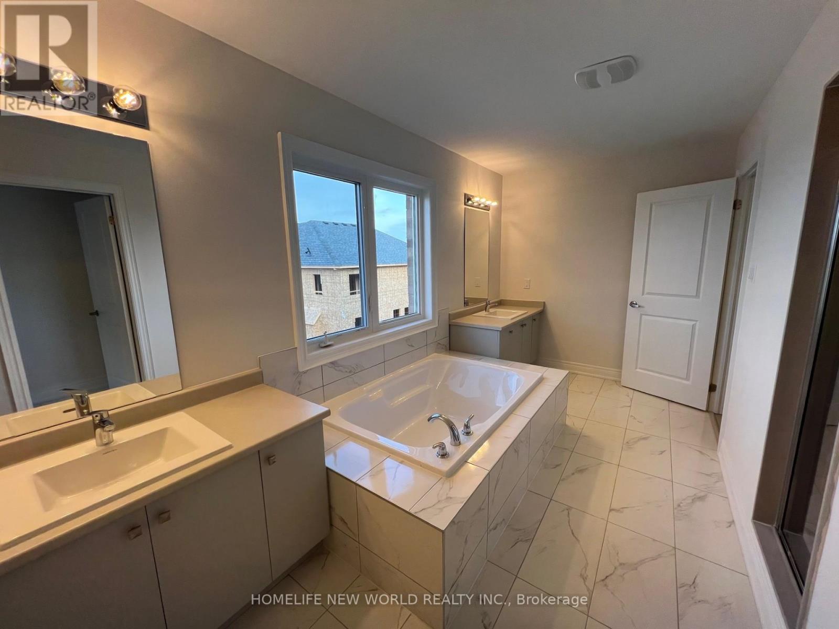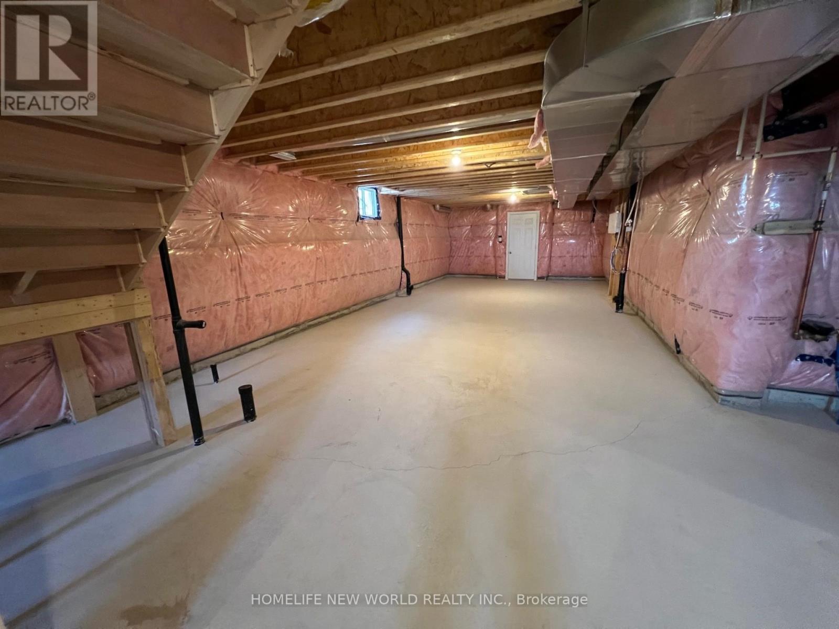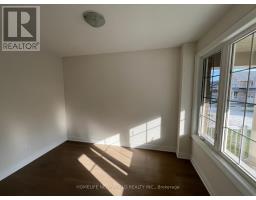42 Faimira Avenue Georgina, Ontario L4P 0S5
$3,600 Monthly
Convenience Location By Woodbine Ave At Keswick South! Detached Home build by ASPENRIDGE W/4 Bed 4 Bath & Double Garage w/o sidewalk can fit 4 cars over 3,400 square feet! Hardwood Floor On Main Level & 2nd Level! 9 feet ceiling on main level! Modern Kitchen W/Granite Counter, Pantry, Double Sink W/Breakfast Area Walkout To Backyard! Family Room W/Gas Fireplace Overlooking Backyard! Master room w/huge walk-in closet! Study/Loft at 2nd Floor can be converted into the 5th bedroom! Library at main level! Laundry room@ 2nd level! Direct access to Garage! Double Driveway has no sidewalk fits 4 cars! Close To Park W/Splash Pad, Arena / Library / Rec Centre, Walmart Supercentre, Canadian Tire, LCBO, Tim Hortons, Bulk Barn, Shopping, Supermarket, McDonald's, Sunset Grill Breakfast, Restaurant, Church, Cook's Bay to Lake Simcoe, & 5 minutes to Hwy 404! **** EXTRAS **** All existing: Electrical Light Fixtures, S/S Fridge, S/S Electric Stove, S/S Kitchen Exhaust Fan, S/S B/I Dishwasher, Washer, Dryer, Gas Furnace & Equipment, CAC, & Garage Door Opener & Remote. (id:50886)
Property Details
| MLS® Number | N10407560 |
| Property Type | Single Family |
| Community Name | Keswick South |
| AmenitiesNearBy | Park |
| ParkingSpaceTotal | 6 |
Building
| BathroomTotal | 4 |
| BedroomsAboveGround | 4 |
| BedroomsTotal | 4 |
| Amenities | Fireplace(s) |
| Appliances | Water Heater |
| BasementDevelopment | Unfinished |
| BasementType | Full (unfinished) |
| ConstructionStyleAttachment | Detached |
| CoolingType | Central Air Conditioning |
| ExteriorFinish | Brick |
| FireProtection | Smoke Detectors |
| FireplacePresent | Yes |
| FireplaceTotal | 1 |
| FireplaceType | Insert |
| FlooringType | Hardwood, Ceramic, Carpeted |
| FoundationType | Concrete |
| HalfBathTotal | 1 |
| HeatingFuel | Natural Gas |
| HeatingType | Forced Air |
| StoriesTotal | 2 |
| Type | House |
| UtilityWater | Municipal Water |
Parking
| Attached Garage |
Land
| Acreage | No |
| LandAmenities | Park |
| Sewer | Sanitary Sewer |
| SizeDepth | 88 Ft ,6 In |
| SizeFrontage | 44 Ft ,11 In |
| SizeIrregular | 44.95 X 88.58 Ft ; 88.62 Ft X 44.97 Ft X 88.62 Ft X 44.97ft |
| SizeTotalText | 44.95 X 88.58 Ft ; 88.62 Ft X 44.97 Ft X 88.62 Ft X 44.97ft |
| SurfaceWater | Lake/pond |
Rooms
| Level | Type | Length | Width | Dimensions |
|---|---|---|---|---|
| Second Level | Loft | Measurements not available | ||
| Second Level | Primary Bedroom | Measurements not available | ||
| Second Level | Bedroom 2 | Measurements not available | ||
| Second Level | Bedroom 3 | Measurements not available | ||
| Second Level | Bedroom 4 | Measurements not available | ||
| Ground Level | Living Room | Measurements not available | ||
| Ground Level | Dining Room | Measurements not available | ||
| Ground Level | Library | Measurements not available | ||
| Ground Level | Kitchen | Measurements not available | ||
| Ground Level | Eating Area | Measurements not available | ||
| Ground Level | Family Room | Measurements not available |
https://www.realtor.ca/real-estate/27616810/42-faimira-avenue-georgina-keswick-south-keswick-south
Interested?
Contact us for more information
Hung Tat Terry Chan
Broker
201 Consumers Rd., Ste. 205
Toronto, Ontario M2J 4G8

