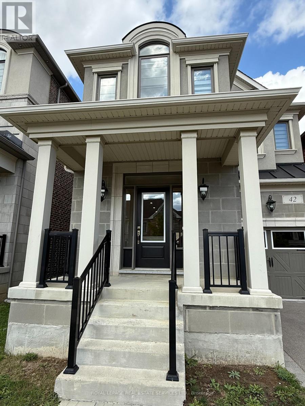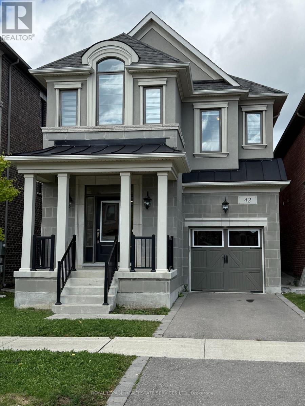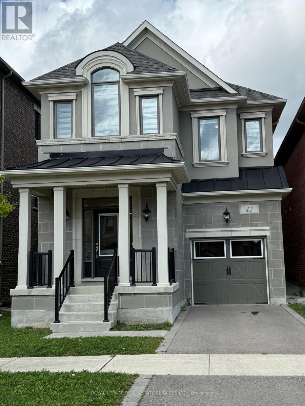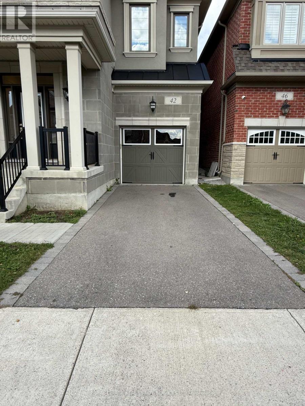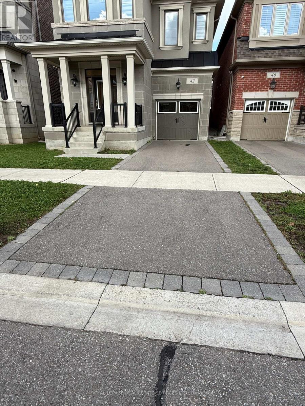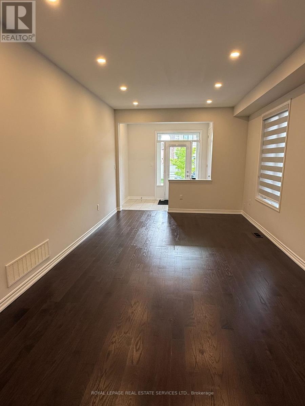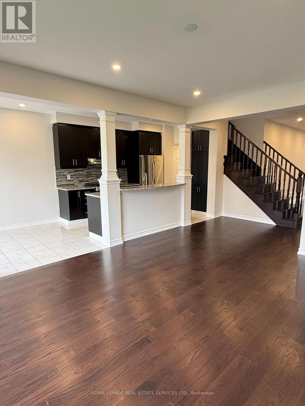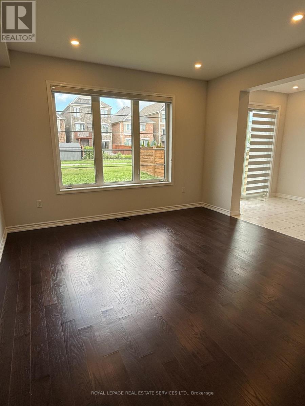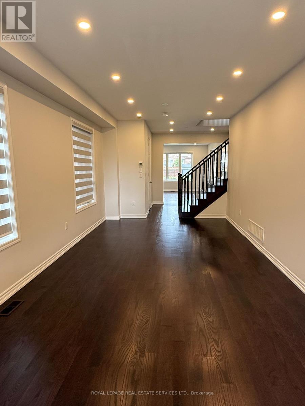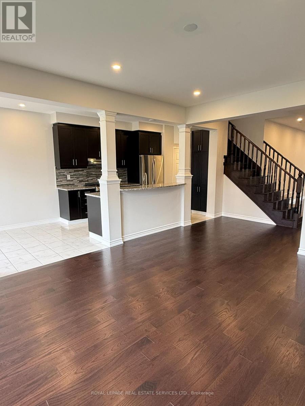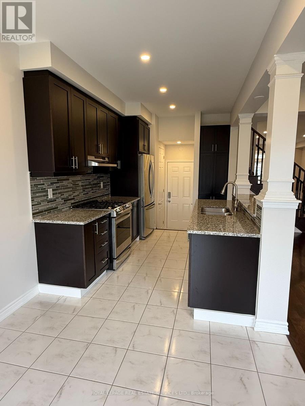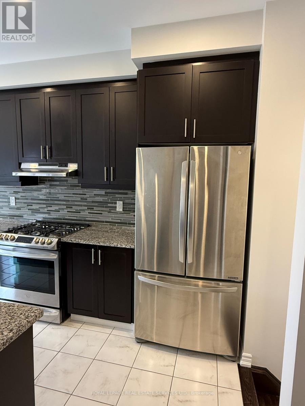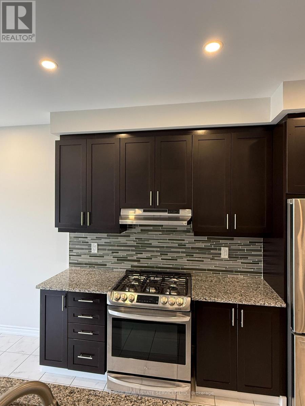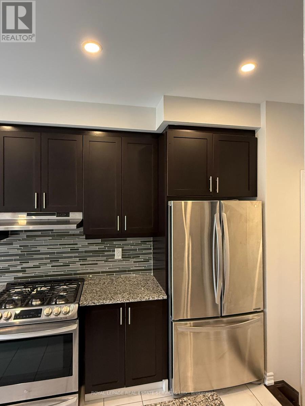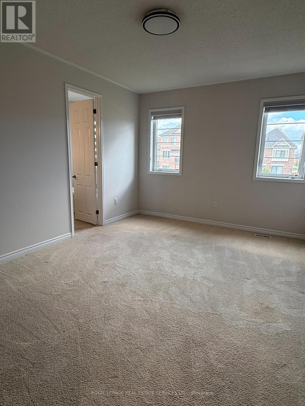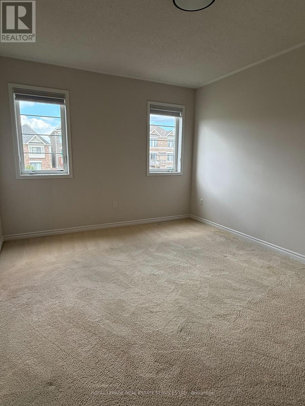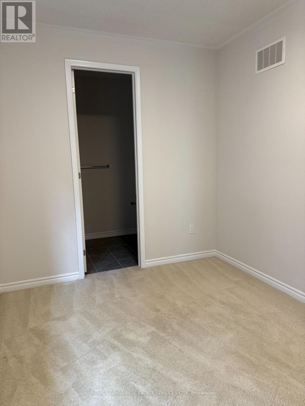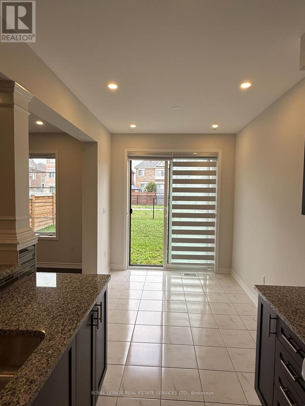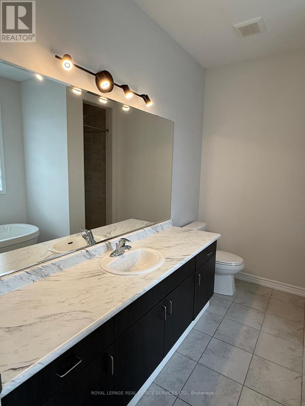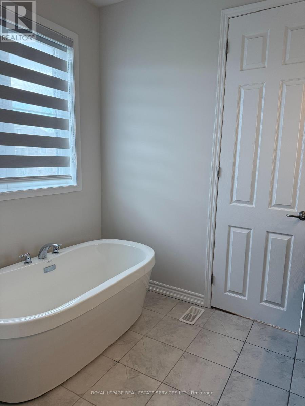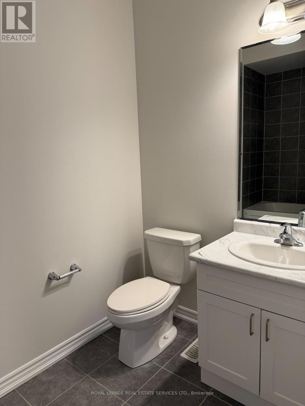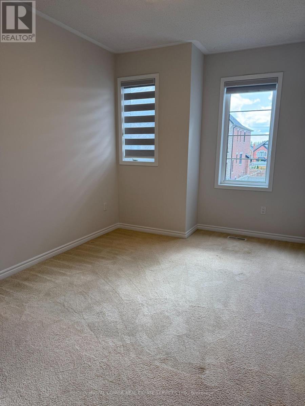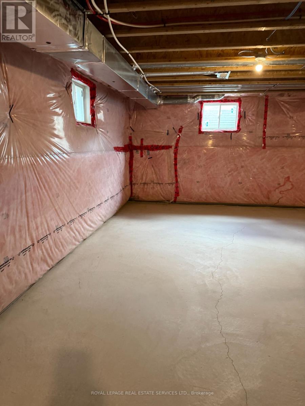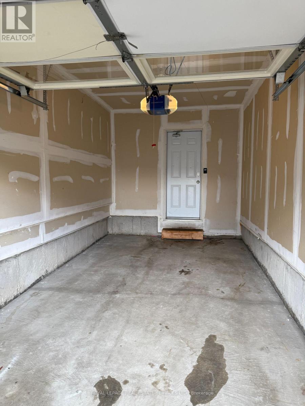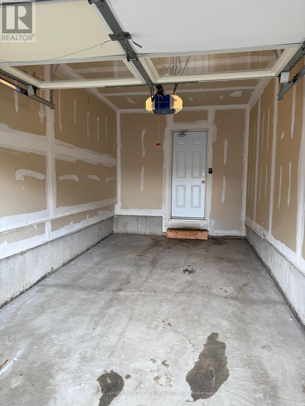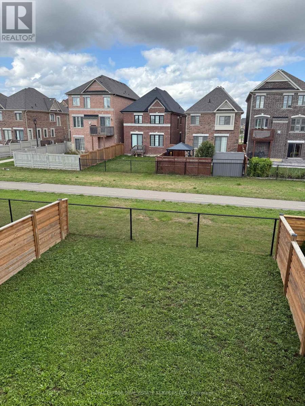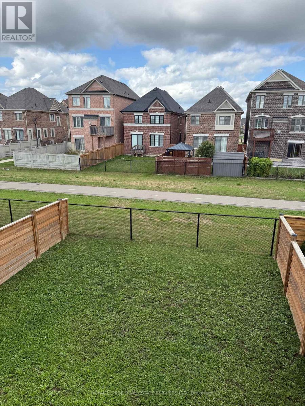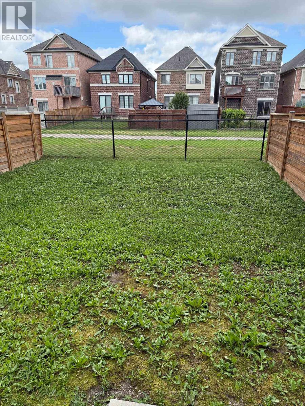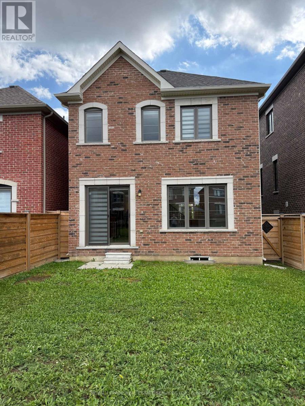42 Faust Ridge Vaughan, Ontario L4H 4T1
$4,250 Monthly
Freshly Painted, Exquisite Mattamy-Built Residence in Prestigious Kleinburg! This beautifully appointed home boasts 4 spacious, sun-filled bedrooms and 3 elegant bathrooms on the second level, offering an ideal blend of comfort and sophistication. The open-concept main floor showcases refined finishes and a seamless layout, perfect for hosting gatherings or enjoying quiet family evenings. Nestled in one of Kleinburgs most coveted neighbourhoods, this property is just minutes from Highway 400 & 27, top-rated schools, scenic parks, and all major amenities. Experience elevated living in a community celebrated for its charm, elegance, and convenience. (id:50886)
Property Details
| MLS® Number | N12429600 |
| Property Type | Single Family |
| Community Name | Kleinburg |
| Parking Space Total | 2 |
Building
| Bathroom Total | 4 |
| Bedrooms Above Ground | 4 |
| Bedrooms Total | 4 |
| Age | New Building |
| Appliances | Dishwasher, Dryer, Microwave, Range, Stove, Washer, Refrigerator |
| Basement Type | Full |
| Construction Style Attachment | Detached |
| Cooling Type | Central Air Conditioning |
| Exterior Finish | Brick |
| Flooring Type | Hardwood, Ceramic, Carpeted |
| Foundation Type | Unknown |
| Half Bath Total | 1 |
| Heating Fuel | Natural Gas |
| Heating Type | Forced Air |
| Stories Total | 2 |
| Size Interior | 2,000 - 2,500 Ft2 |
| Type | House |
| Utility Water | Municipal Water |
Parking
| Attached Garage | |
| Garage |
Land
| Acreage | No |
| Sewer | Sanitary Sewer |
| Size Depth | 108 Ft ,2 In |
| Size Frontage | 30 Ft |
| Size Irregular | 30 X 108.2 Ft |
| Size Total Text | 30 X 108.2 Ft |
Rooms
| Level | Type | Length | Width | Dimensions |
|---|---|---|---|---|
| Second Level | Primary Bedroom | 4.81 m | 3.66 m | 4.81 m x 3.66 m |
| Second Level | Bedroom 2 | 4.02 m | 3.23 m | 4.02 m x 3.23 m |
| Second Level | Bedroom 3 | 3.66 m | 3.53 m | 3.66 m x 3.53 m |
| Second Level | Bedroom 4 | 3.57 m | 2.74 m | 3.57 m x 2.74 m |
| Ground Level | Living Room | 6.13 m | 3.53 m | 6.13 m x 3.53 m |
| Ground Level | Dining Room | 6.13 m | 3.53 m | 6.13 m x 3.53 m |
| Ground Level | Great Room | 4.8 m | 3.99 m | 4.8 m x 3.99 m |
| Ground Level | Kitchen | 3.29 m | 2.47 m | 3.29 m x 2.47 m |
| Ground Level | Eating Area | 2.93 m | 2.47 m | 2.93 m x 2.47 m |
https://www.realtor.ca/real-estate/28919086/42-faust-ridge-vaughan-kleinburg-kleinburg
Contact Us
Contact us for more information
Khalid Abdulahad
Salesperson
www.khalidmirza.ca/
2520 Eglinton Ave West #207c
Mississauga, Ontario L5M 0Y4
(905) 828-1122
(905) 828-7925

