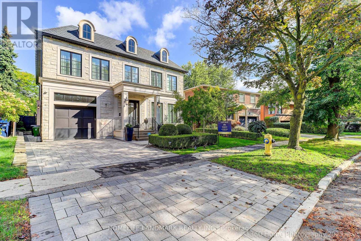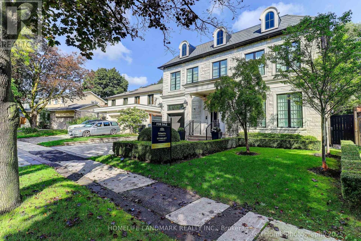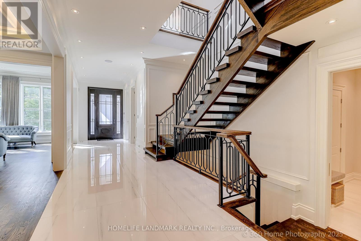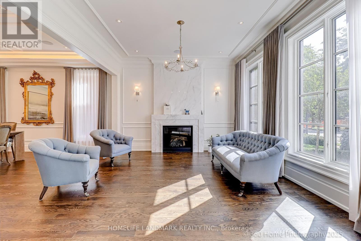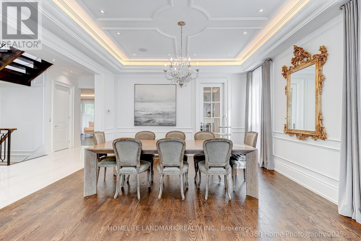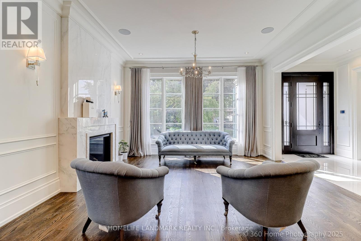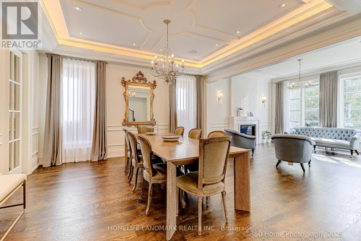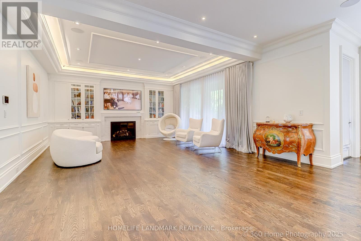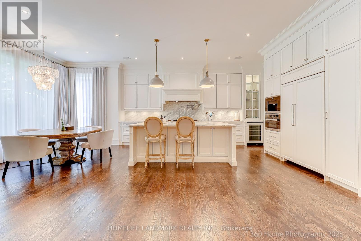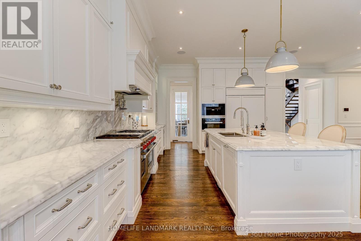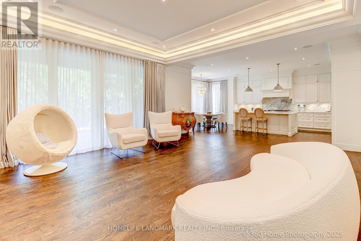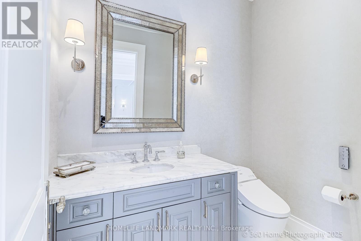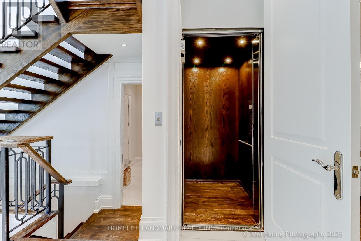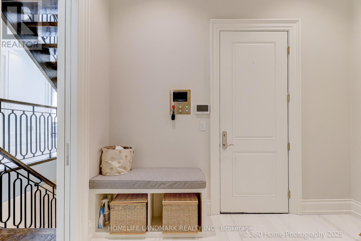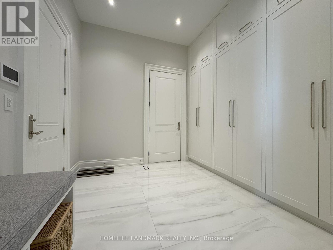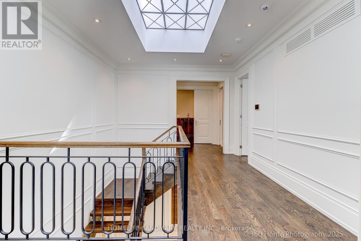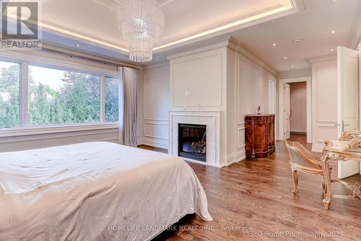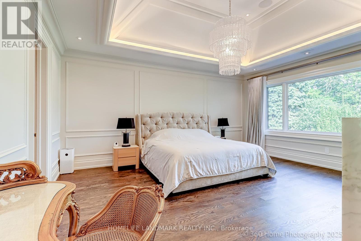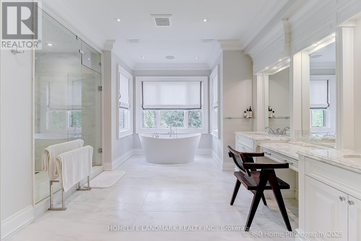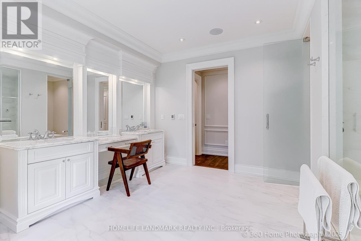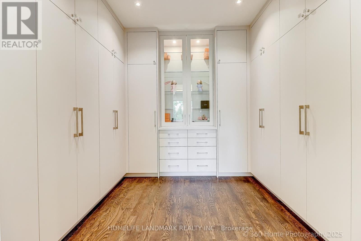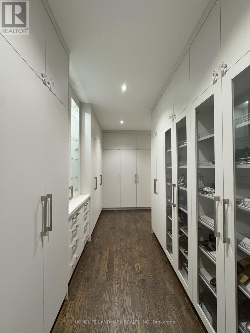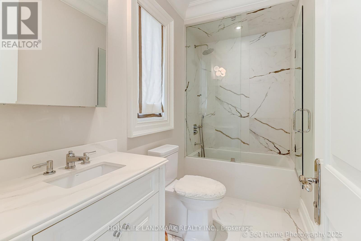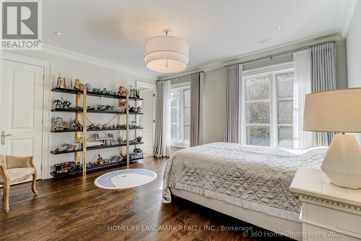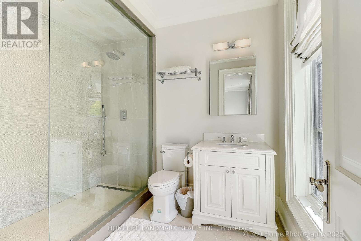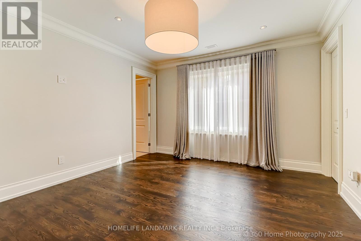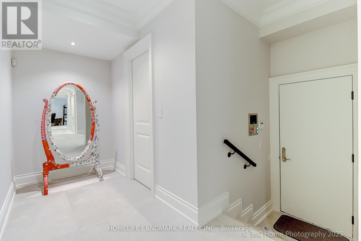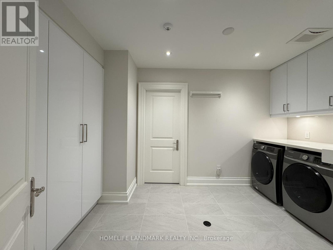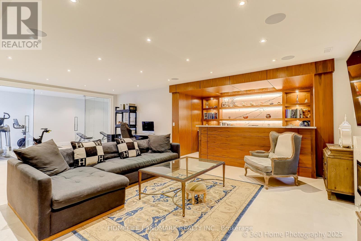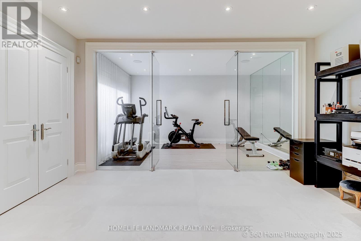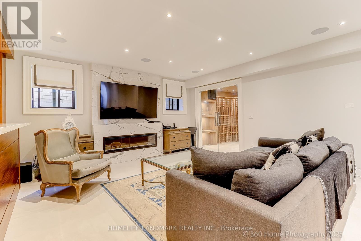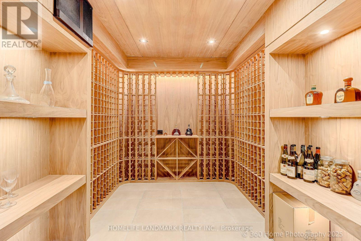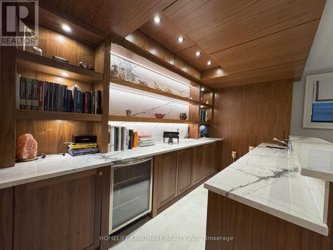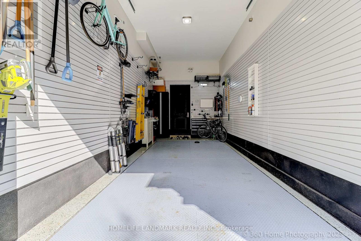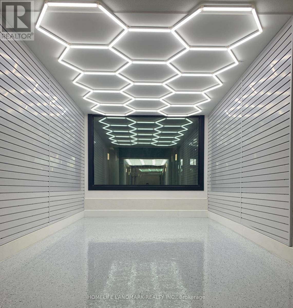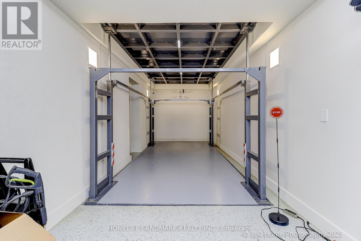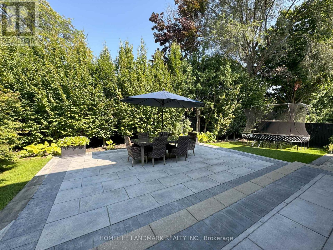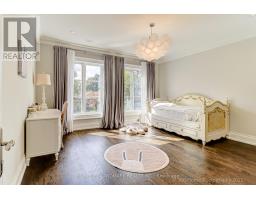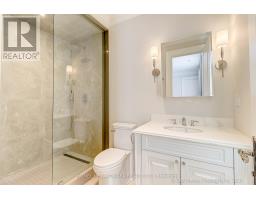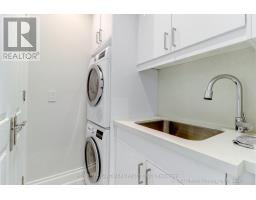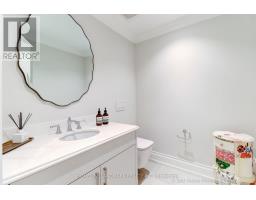42 Foursome Crescent Toronto, Ontario M2P 1W3
$5,468,000
Spectacular Bayview & Yorkmills Masterful Customized Residence Designed By Famous Architect Richard Wengle. This French Transition Mansion Nestled in The Prestigious St. Andrew neighborhood With Approximately 4500ft+1500ft Of Luxury Living Space. This Family Home Set High Standards Of Living & Entertainment, Showcasing The Fine Craftsmanship & Advanced Home Technology. Gorgeous Street Presence W/ Limestone Exterior, Build-in Car Lift Garage Offers 3 Indoor Parking Spots, Professional Landscaping With Elegant Presence & Privacy. Smartphone App Lined Advanced Smart Home Automation & Security Camera System. Pellar Windows & Door System, Floor-to-Ceiling Glass Sliding Door & Walk-Out To Deck. Foyer & Mud Rm With Heated Spanish Porcelain Tiles, Distinguished Marble Fireplace, Fabulous Marble Countertop & Backsplash For Kitchen, Pantry & Central Island, High-End Kitchen Cabinets, Top-Tier Wolf and Subzero Appliances, Build-in Miele Dishwasher, Microwave & Coffee Machine. 4 Spacious Bedrooms W/ Walk-In Wardrobes & Ensuites At 2nd Floor. Master Suite with Marble Fireplace, His & Her Walk-in Closet Rms, Luxury TOTO Washlet, Steam Rm/Shower Rm. Heated Tiled Floor Finished Basement, Wet Bar, Fireplace, Home Theater, Nanny Rm with Private Ensuite, Bright & Spacious Gym, Large Customized Wine Cellar. Spacious Lundry Rm, 2nd Laundry at 2nd Floor, 2 Sets of Furnaces, Elevator, Plenty Of Storage Space, Minutes To Local Shops, Parks, Renowned Public/Private Schools, Hwy401. (id:50886)
Property Details
| MLS® Number | C11952601 |
| Property Type | Single Family |
| Neigbourhood | Fifeshire |
| Community Name | St. Andrew-Windfields |
| Features | Lighting, Paved Yard, Sump Pump |
| Parking Space Total | 5 |
| Structure | Patio(s), Porch |
Building
| Bathroom Total | 7 |
| Bedrooms Above Ground | 4 |
| Bedrooms Below Ground | 1 |
| Bedrooms Total | 5 |
| Age | 0 To 5 Years |
| Amenities | Fireplace(s) |
| Appliances | Garage Door Opener Remote(s), Central Vacuum, Intercom, Water Heater, Water Meter, Water Purifier, Water Softener, Water Treatment, Dishwasher, Dryer, Microwave, Oven, Hood Fan, Stove, Washer, Window Coverings, Refrigerator |
| Basement Development | Finished |
| Basement Type | N/a (finished) |
| Construction Style Attachment | Detached |
| Cooling Type | Central Air Conditioning, Air Exchanger, Ventilation System |
| Exterior Finish | Brick, Stone |
| Fireplace Present | Yes |
| Fireplace Total | 4 |
| Flooring Type | Laminate, Hardwood |
| Foundation Type | Poured Concrete |
| Half Bath Total | 2 |
| Heating Fuel | Natural Gas |
| Heating Type | Forced Air |
| Stories Total | 2 |
| Size Interior | 3,500 - 5,000 Ft2 |
| Type | House |
| Utility Water | Municipal Water |
Parking
| Garage |
Land
| Acreage | No |
| Landscape Features | Landscaped, Lawn Sprinkler |
| Sewer | Sanitary Sewer |
| Size Depth | 123 Ft |
| Size Frontage | 47 Ft |
| Size Irregular | 47 X 123 Ft |
| Size Total Text | 47 X 123 Ft |
Rooms
| Level | Type | Length | Width | Dimensions |
|---|---|---|---|---|
| Second Level | Primary Bedroom | 5.48 m | 4.57 m | 5.48 m x 4.57 m |
| Second Level | Bedroom 2 | 4.68 m | 4 m | 4.68 m x 4 m |
| Second Level | Bedroom 3 | 4.68 m | 4 m | 4.68 m x 4 m |
| Second Level | Bedroom 4 | 4.57 m | 4 m | 4.57 m x 4 m |
| Basement | Recreational, Games Room | 9.66 m | 4.96 m | 9.66 m x 4.96 m |
| Basement | Exercise Room | 3.65 m | 4.66 m | 3.65 m x 4.66 m |
| Basement | Bedroom 5 | 4.64 m | 3.5 m | 4.64 m x 3.5 m |
| Ground Level | Kitchen | 7.25 m | 4.332 m | 7.25 m x 4.332 m |
| Ground Level | Family Room | 11.9 m | 5.5 m | 11.9 m x 5.5 m |
| Ground Level | Living Room | 4.53 m | 4 m | 4.53 m x 4 m |
| Ground Level | Dining Room | 4.53 m | 4.87 m | 4.53 m x 4.87 m |
| Ground Level | Mud Room | 3.25 m | 3.2 m | 3.25 m x 3.2 m |
Contact Us
Contact us for more information
Richard Xu
Salesperson
7240 Woodbine Ave Unit 103
Markham, Ontario L3R 1A4
(905) 305-1600
(905) 305-1609
www.homelifelandmark.com/


