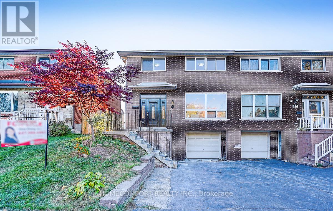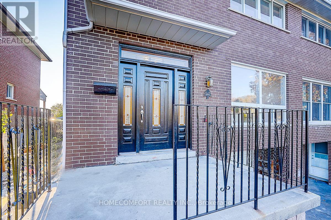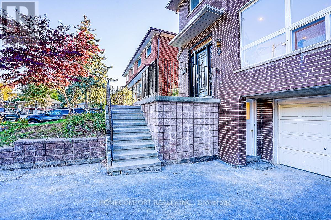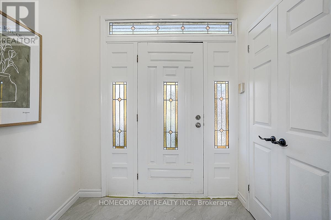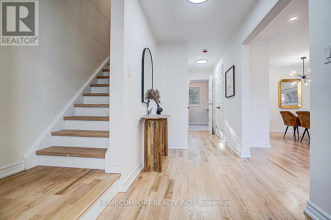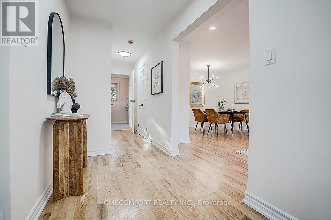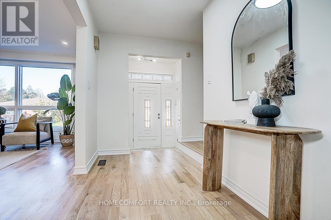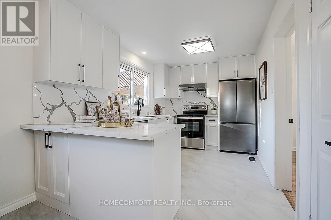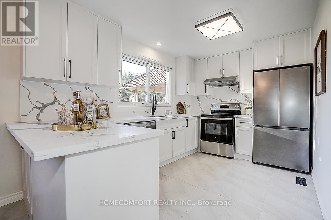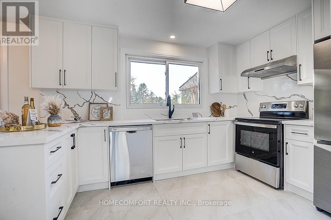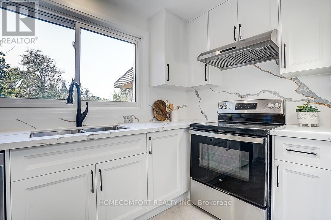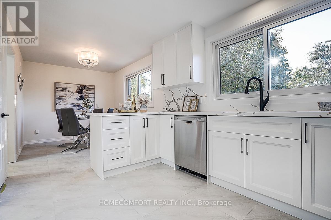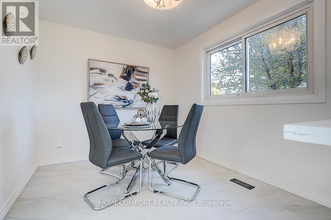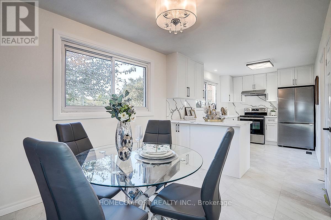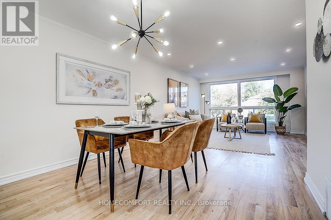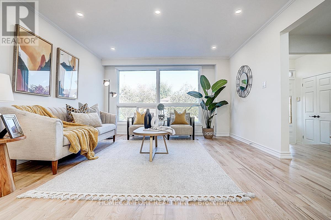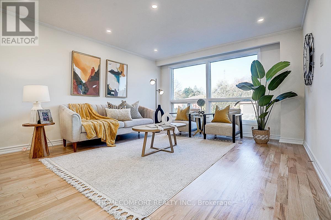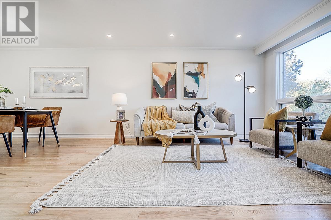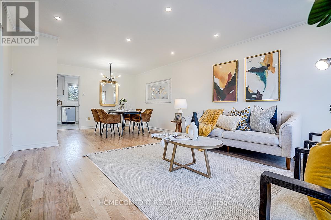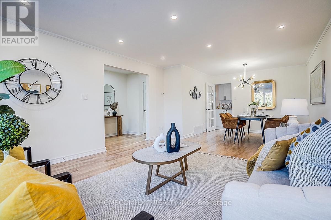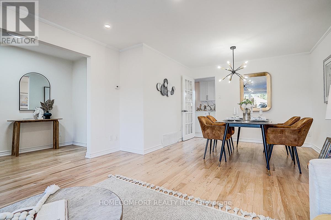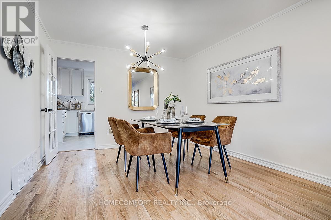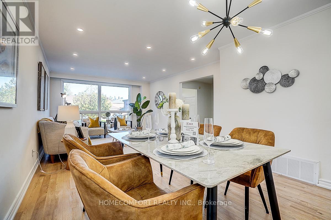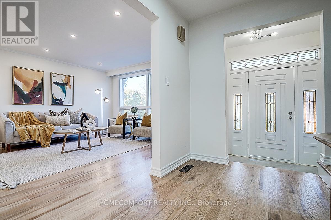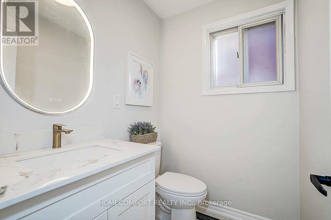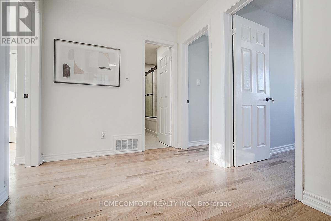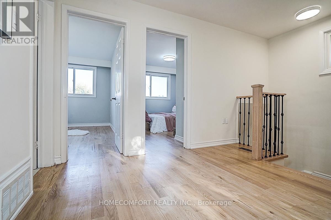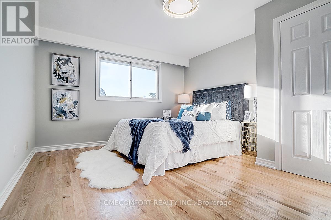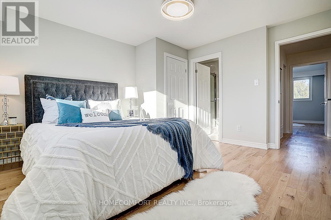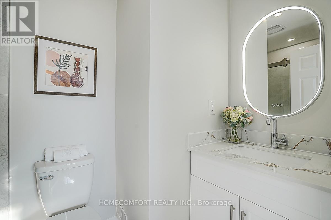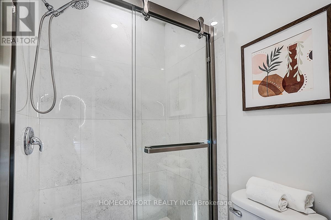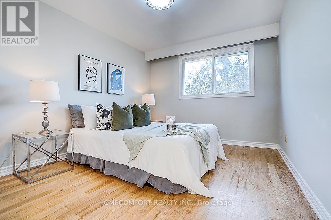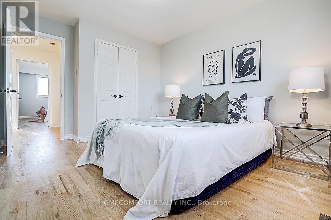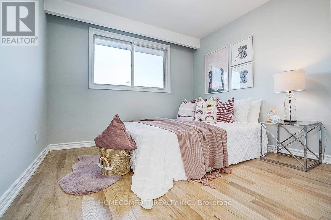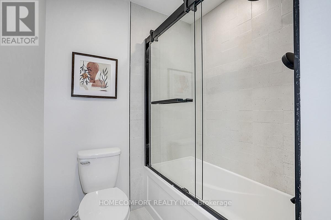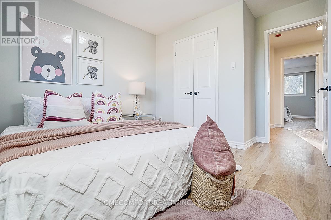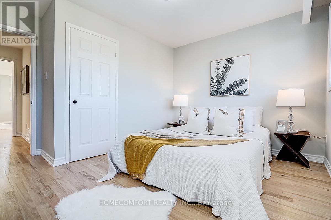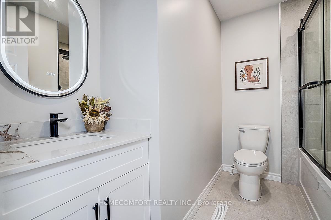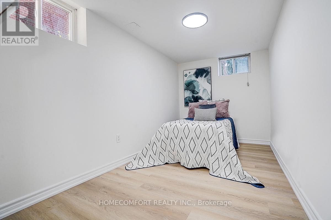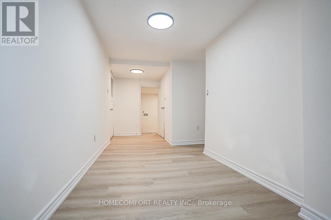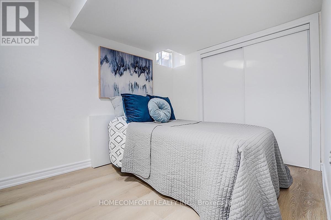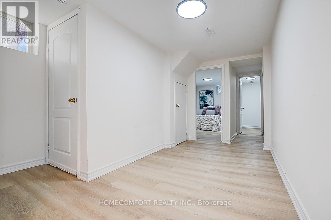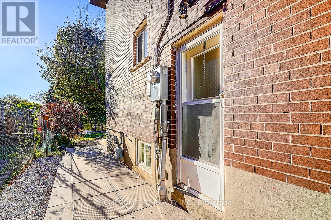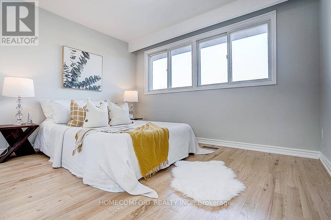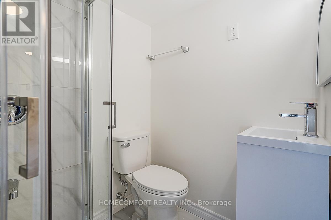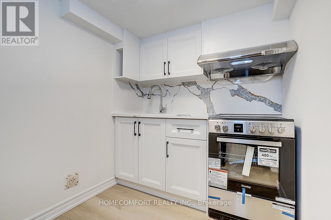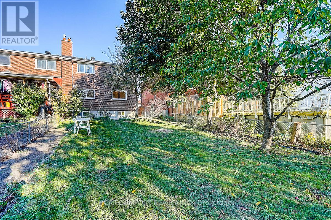42 Greyhound Drive Toronto, Ontario M2H 1K3
$899,000
Welcome to 42 Greyhound Dr, a stunning upgraded 4+2 bedroom semi in the highly sought-after Baview Woods-Steeles community! This bright and spacious home features a brand new shingle roof with new roof sheathing, new AC. a modern kitchen , fesh designer paint, and a newly finished walk out basement apartment-ideal for in law suite for extrea rental income . Fantastic location, just a few minutes walk to grocery, banks,bus stops, Cummer Community Center and Cummer Go Station . One bus to Finch station ToTop-ranked hools :Pineway PS,Zion Heights Junior High and AY Jackson SS . 1662 Sqft , one of the largest semi in this area. Enjoy a safe, quiet, and family-friendly neighbourhood- move in and start living your dream today ! (id:50886)
Open House
This property has open houses!
2:00 pm
Ends at:5:00 pm
2:00 pm
Ends at:4:00 pm
2:00 pm
Ends at:4:00 pm
Property Details
| MLS® Number | C12469912 |
| Property Type | Single Family |
| Neigbourhood | Bayview Woods-Steeles |
| Community Name | Bayview Woods-Steeles |
| Equipment Type | Water Heater |
| Features | Carpet Free |
| Parking Space Total | 3 |
| Rental Equipment Type | Water Heater |
Building
| Bathroom Total | 8 |
| Bedrooms Above Ground | 4 |
| Bedrooms Below Ground | 2 |
| Bedrooms Total | 6 |
| Appliances | Dishwasher, Dryer, Hood Fan, Washer, Refrigerator |
| Basement Development | Finished |
| Basement Features | Apartment In Basement, Walk Out |
| Basement Type | N/a (finished) |
| Construction Style Attachment | Semi-detached |
| Cooling Type | Central Air Conditioning |
| Exterior Finish | Brick |
| Flooring Type | Vinyl, Hardwood, Tile |
| Foundation Type | Concrete |
| Half Bath Total | 1 |
| Heating Fuel | Natural Gas |
| Heating Type | Forced Air |
| Stories Total | 2 |
| Size Interior | 1,500 - 2,000 Ft2 |
| Type | House |
| Utility Water | Municipal Water |
Parking
| Garage |
Land
| Acreage | No |
| Sewer | Sanitary Sewer |
| Size Depth | 150 Ft |
| Size Frontage | 30 Ft |
| Size Irregular | 30 X 150 Ft |
| Size Total Text | 30 X 150 Ft |
| Zoning Description | Residential |
Rooms
| Level | Type | Length | Width | Dimensions |
|---|---|---|---|---|
| Second Level | Primary Bedroom | 3.91 m | 3.62 m | 3.91 m x 3.62 m |
| Second Level | Bedroom 2 | 3.6 m | 3.06 m | 3.6 m x 3.06 m |
| Second Level | Bedroom 3 | 3.63 m | 2.94 m | 3.63 m x 2.94 m |
| Second Level | Bedroom 4 | 3.13 m | 2.67 m | 3.13 m x 2.67 m |
| Basement | Bedroom | 2.36 m | 2.93 m | 2.36 m x 2.93 m |
| Basement | Bathroom | 1.6 m | 1.5 m | 1.6 m x 1.5 m |
| Basement | Kitchen | 2.45 m | 1.78 m | 2.45 m x 1.78 m |
| Basement | Bedroom 5 | 4.24 m | 2.16 m | 4.24 m x 2.16 m |
| Main Level | Bathroom | 2.6 m | 2.5 m | 2.6 m x 2.5 m |
| Main Level | Living Room | 4.78 m | 3.94 m | 4.78 m x 3.94 m |
| Main Level | Dining Room | 3.25 m | 2.51 m | 3.25 m x 2.51 m |
| Main Level | Kitchen | 6.2 m | 2.67 m | 6.2 m x 2.67 m |
| Main Level | Eating Area | 3.1 m | 2.67 m | 3.1 m x 2.67 m |
| Upper Level | Bathroom | 3.2 m | 2.6 m | 3.2 m x 2.6 m |
| Upper Level | Bathroom | 3.2 m | 2.6 m | 3.2 m x 2.6 m |
Contact Us
Contact us for more information
Gina Zheng
Salesperson
250 Consumers Rd Suite #309
Toronto, Ontario M2J 4V6
(416) 278-0848
(416) 900-0533
homecomfortrealty.ca/

