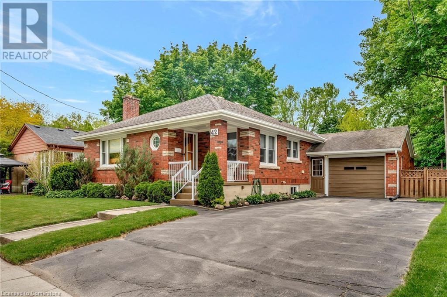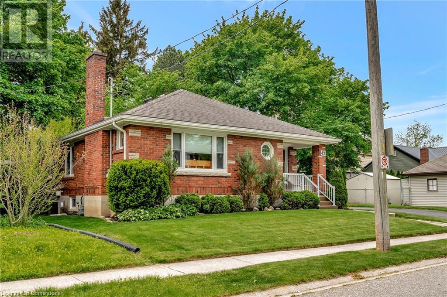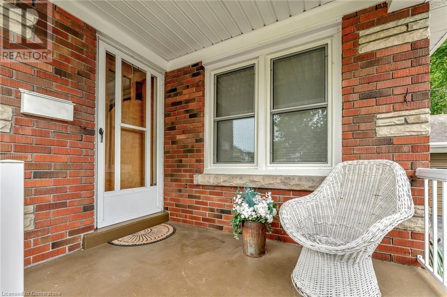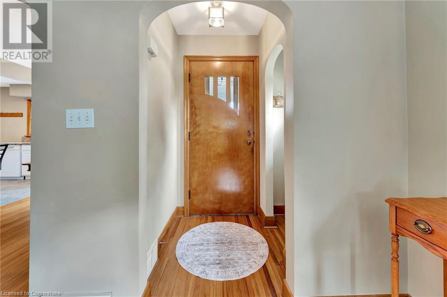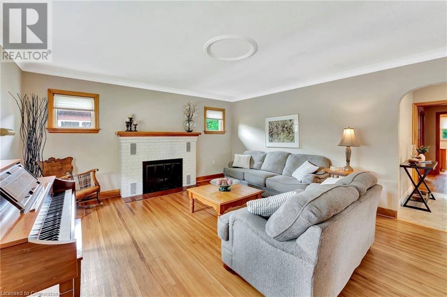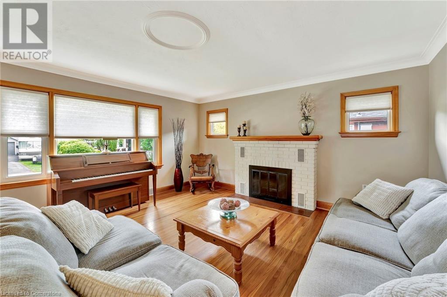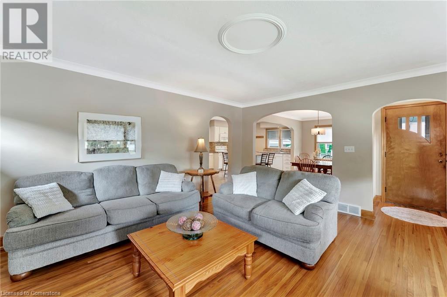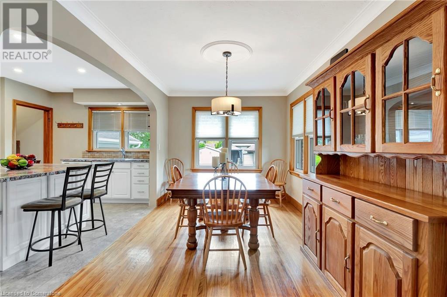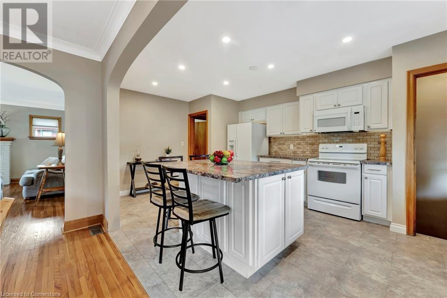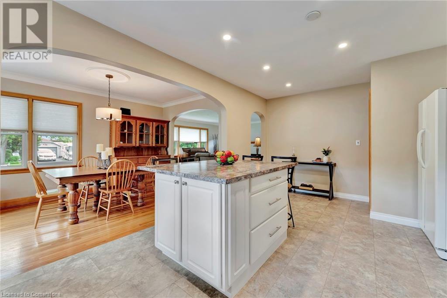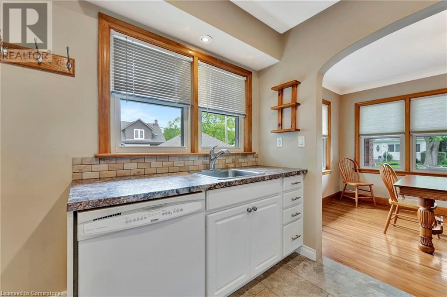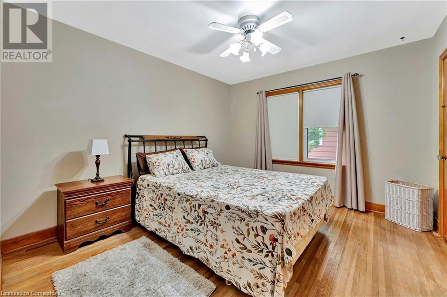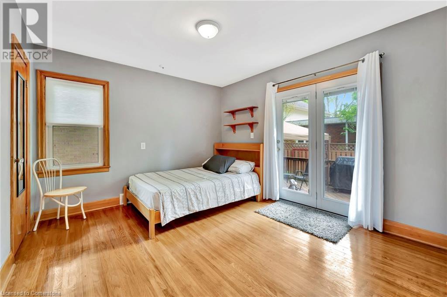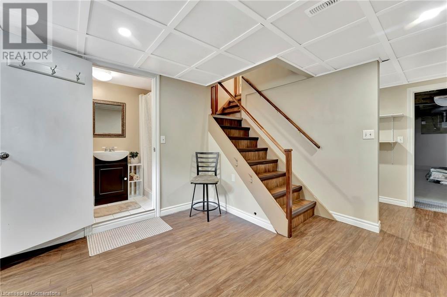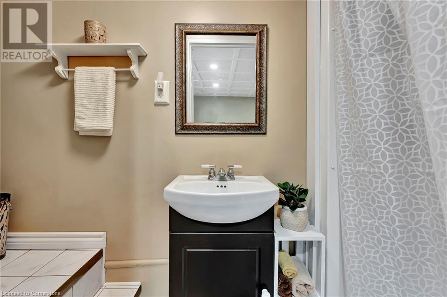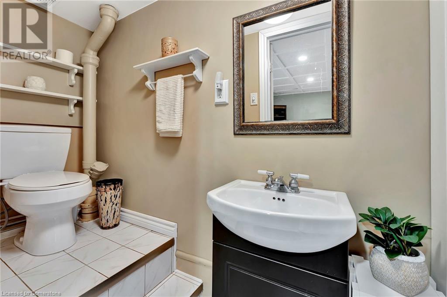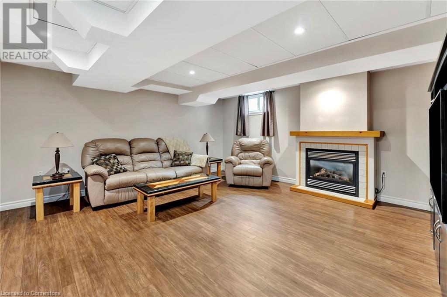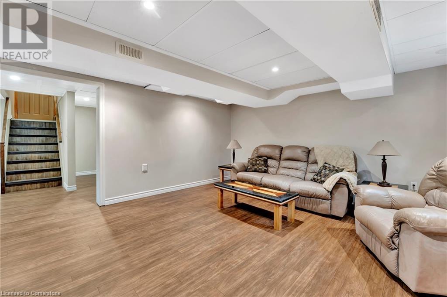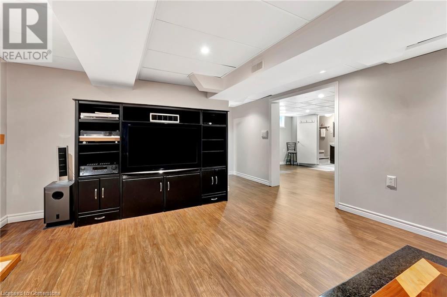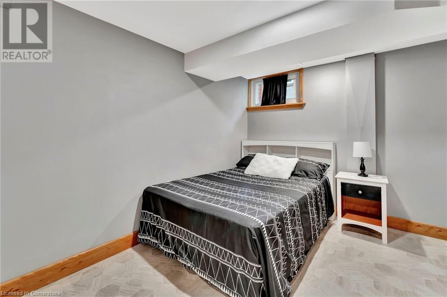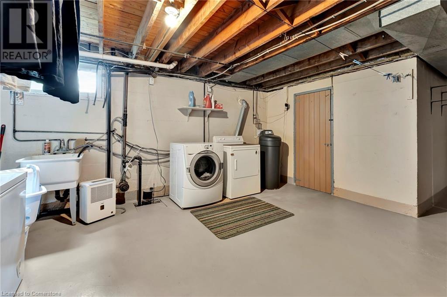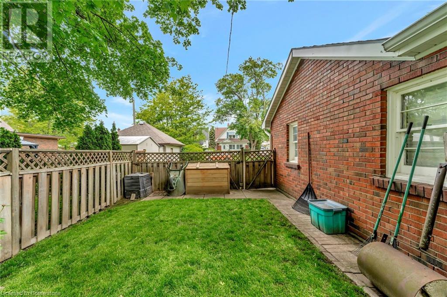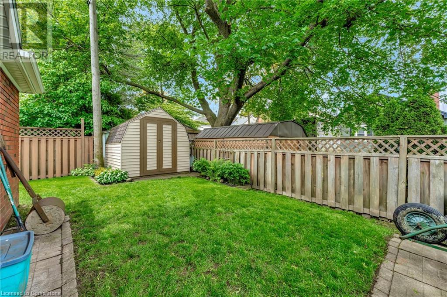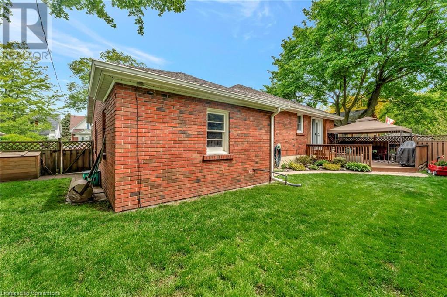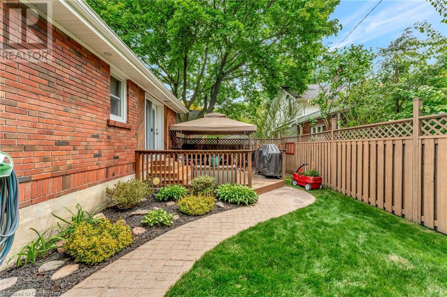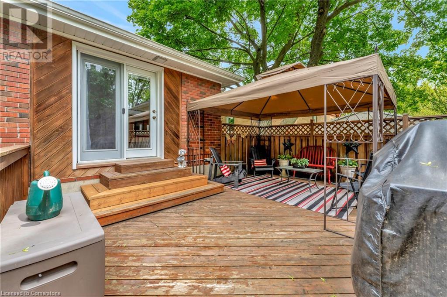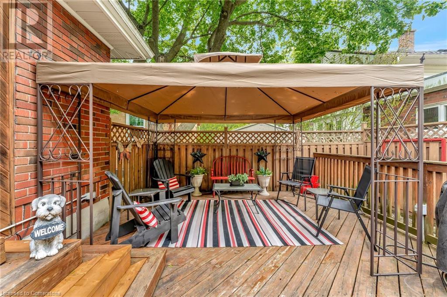42 Hawthorne Avenue Simcoe, Ontario N3Y 2L9
$589,900
Charming Brick Bungalow with Finished Basement. Welcome to 42 Hawthorne Ave — a well-maintained 3+1 bedroom bungalow offering timeless curb appeal and modern comfort. Inside, you'll find a bright living room with hardwood floors and a cozy fireplace, a spacious eat-in kitchen with island and updated cabinetry, and three comfortable main-floor bedrooms. The finished basement adds excellent living space with a gas fireplace, large rec room, additional bedroom, and a second bathroom — ideal for guests or extended family. Step outside to a private, landscaped backyard featuring a deck, gazebo, and BBQ area. With 200-amp service, Generac readiness, and an attached garage, this home is move-in ready and located in a quiet, family-friendly neighbourhood. Don’t miss your chance — book a showing today! (id:50886)
Property Details
| MLS® Number | 40735270 |
| Property Type | Single Family |
| Amenities Near By | Park, Schools, Shopping |
| Community Features | Quiet Area |
| Equipment Type | Water Heater |
| Parking Space Total | 4 |
| Rental Equipment Type | Water Heater |
Building
| Bathroom Total | 2 |
| Bedrooms Above Ground | 3 |
| Bedrooms Below Ground | 1 |
| Bedrooms Total | 4 |
| Architectural Style | Bungalow |
| Basement Development | Partially Finished |
| Basement Type | Full (partially Finished) |
| Construction Style Attachment | Detached |
| Cooling Type | Central Air Conditioning |
| Exterior Finish | Brick |
| Heating Fuel | Natural Gas |
| Heating Type | Forced Air |
| Stories Total | 1 |
| Size Interior | 1,421 Ft2 |
| Type | House |
| Utility Water | Municipal Water |
Parking
| Attached Garage |
Land
| Access Type | Highway Nearby |
| Acreage | No |
| Land Amenities | Park, Schools, Shopping |
| Sewer | Municipal Sewage System |
| Size Depth | 79 Ft |
| Size Frontage | 59 Ft |
| Size Total Text | Under 1/2 Acre |
| Zoning Description | R2 |
Rooms
| Level | Type | Length | Width | Dimensions |
|---|---|---|---|---|
| Basement | Workshop | 14'0'' x 15'1'' | ||
| Basement | Laundry Room | 21'2'' x 14'10'' | ||
| Basement | Bedroom | 10'8'' x 8'6'' | ||
| Basement | Living Room | 14'7'' x 16'0'' | ||
| Basement | 3pc Bathroom | Measurements not available | ||
| Basement | Den | 11'5'' x 13'3'' | ||
| Main Level | 4pc Bathroom | Measurements not available | ||
| Main Level | Primary Bedroom | 11'0'' x 10'3'' | ||
| Main Level | Bedroom | 12'0'' x 11'0'' | ||
| Main Level | Bedroom | 12'0'' x 11'2'' | ||
| Main Level | Kitchen | 11'10'' x 17'10'' | ||
| Main Level | Dining Room | 13'1'' x 9'0'' | ||
| Main Level | Living Room | 15'9'' x 16'9'' |
https://www.realtor.ca/real-estate/28399031/42-hawthorne-avenue-simcoe
Contact Us
Contact us for more information
Bradley Mottashed
Broker of Record
bradleymottashed.com/
41 Thomson Road
Simcoe, Ontario N3Y 4Z6
(519) 427-6199

