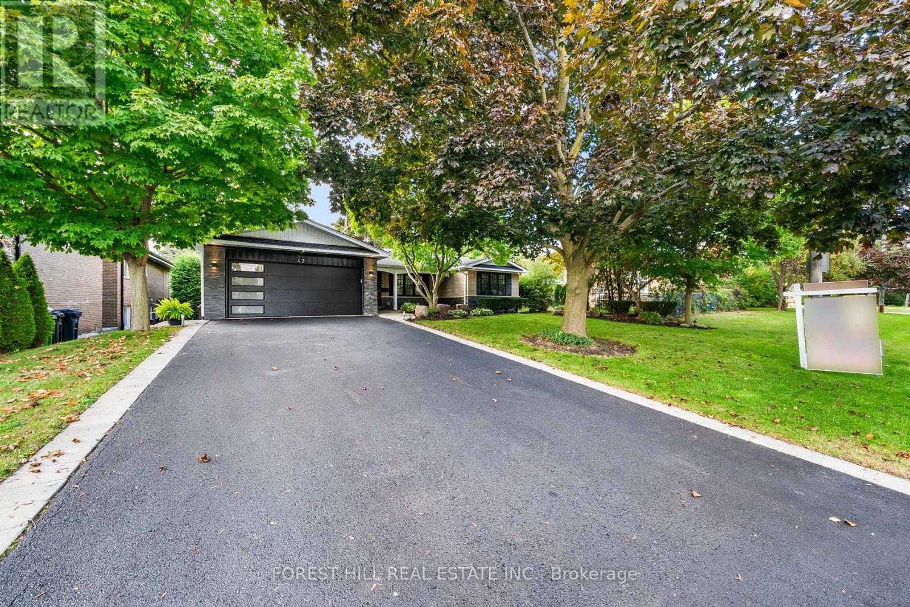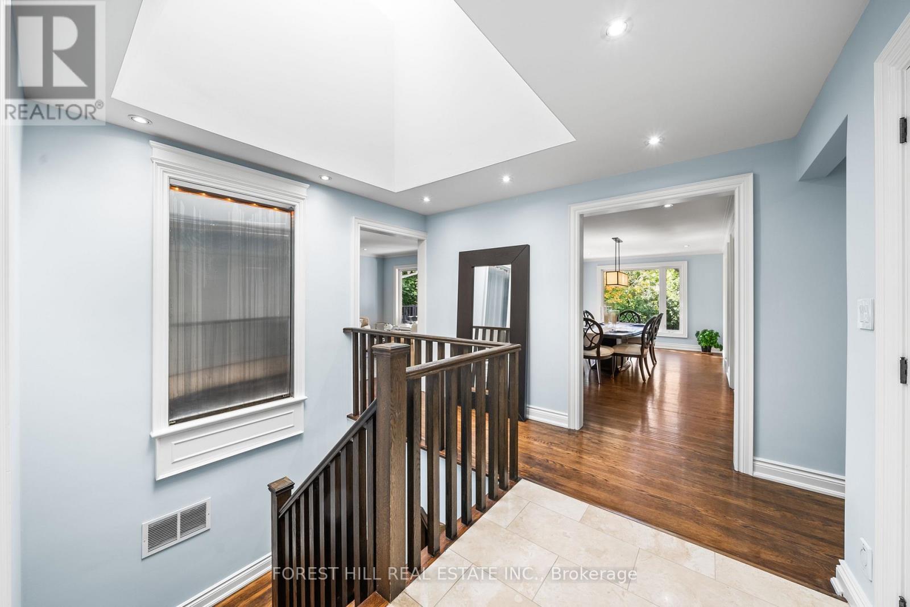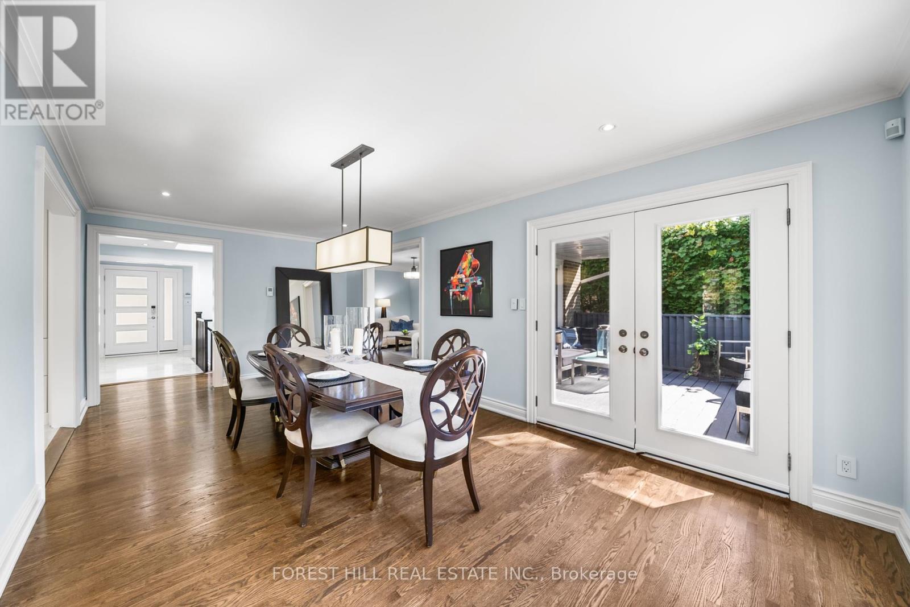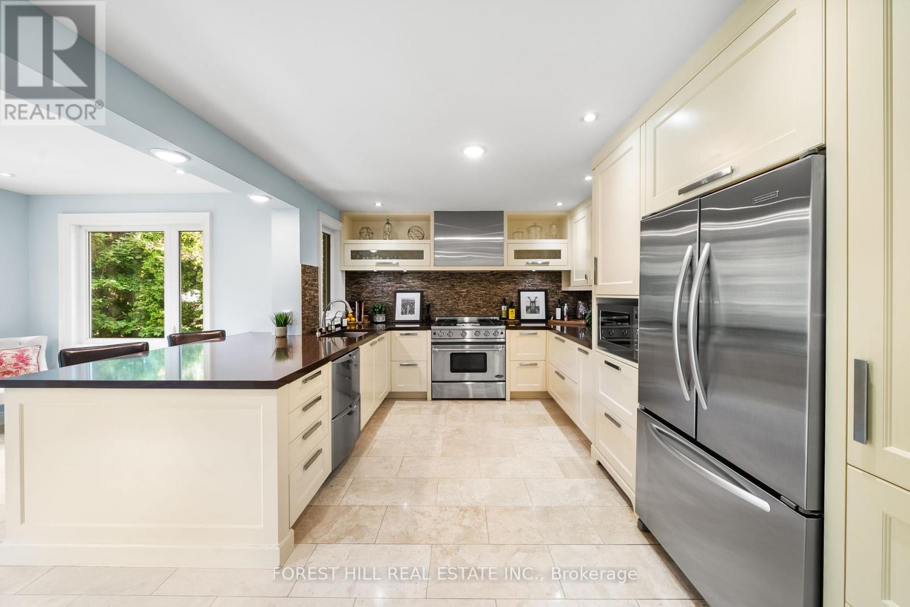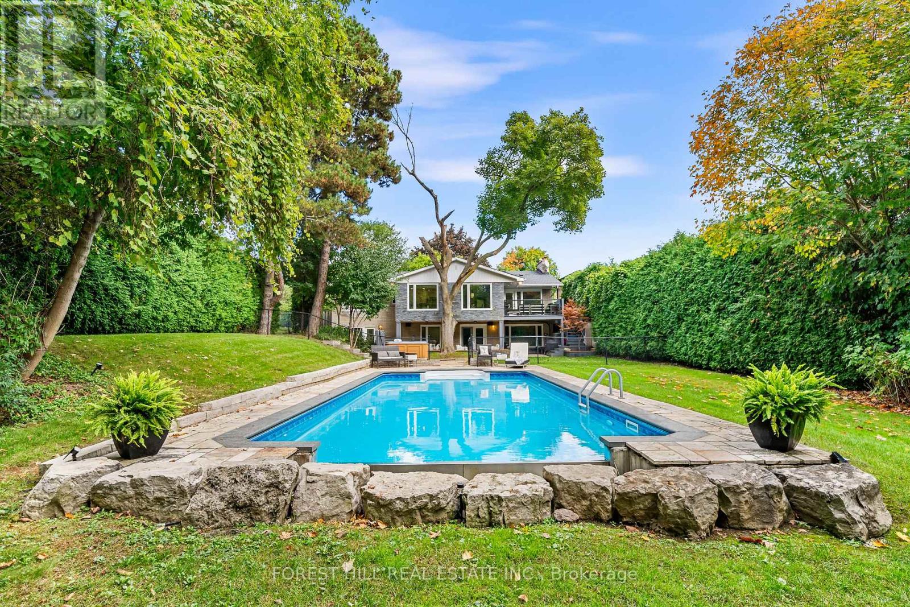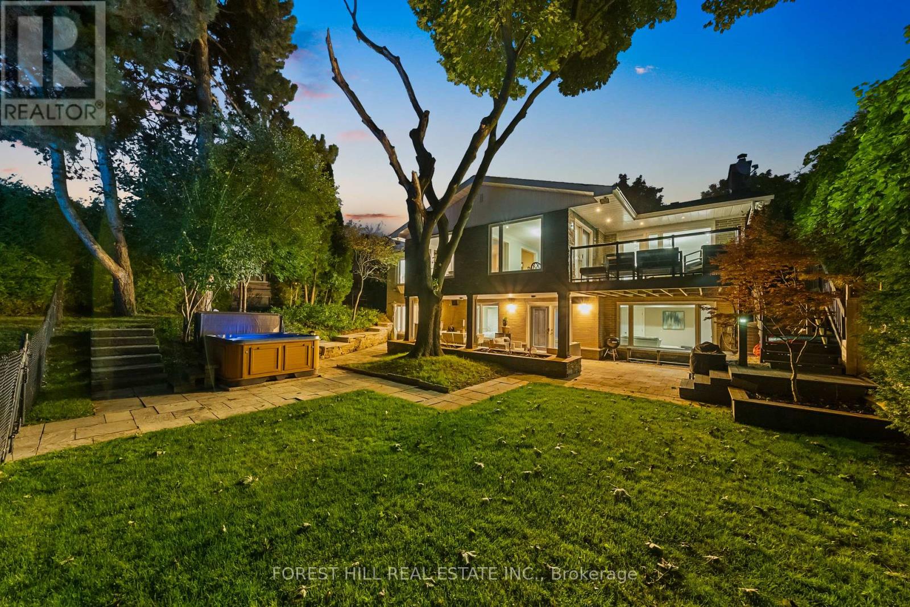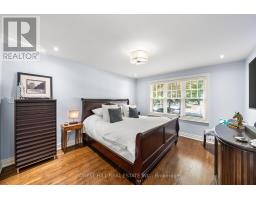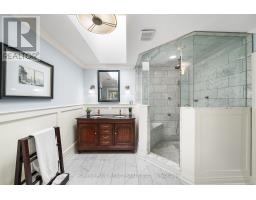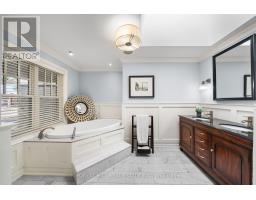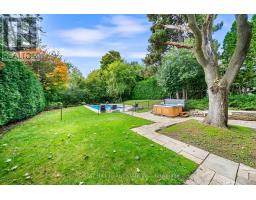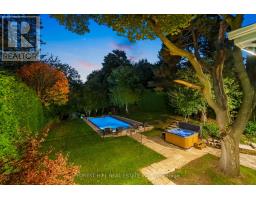42 Heathview Avenue Toronto, Ontario M2K 2C1
$3,799,000
****simply Gorgeous****RAVINE----RAVINE----Cottage in the city----TABLE----LARGE TABLE LAND on 64.47--72.31Ft x 260.39--236.64Ft(TOTAL 16,296.54Sq Ft Land--0.374Ac)-----PREMIUM LAND------in the core of Prestigious Bayview Village****SPECTACULAR----VIEW***L-U-X-U-R-I-O-U-S/Stylish Reno'd--Upgraded Bungalow-----Comfort & Luxury Family Home(Too Many To Mention To Lists of Upgraded---Seeing is Believing) & Perfectly Move-In Condition**Excellent School Area-----Earl Haig Ss School Area***Spacious--Practically-Laid Flr Plan---All Generous Room Sizes W/Oversized Wnws Overlooking Ravine & Inviting Abundant Of Natural Lits Thru-Out All Day & A Breathtaking Backyard View From Living/Dining Rm & Kitchen**Woman's Dream Quality Kitchen(Newer S-S Appl+Granite Countertop & More)***Lavishly-Done Upgraded Primary Ensuites(H-E-A-Ted 6Pcs Ensuite W/Skylight)**Lower Level(Grand Level---Large Rec Room,Wine Cellar & 2 Large Bedrooms)---Easy Access To Fam & Friends Gathering Patio***S-T-U-N-N-I-N-G/Spacious Backyard Featured A Salt Water Pool O/L Ravine,Hot Tub,Amazing Patios,Vistas & Decks***Well-Laid Flr Plan & Direct Access Garage To Foyer. Walkout From Bsmt To Covered Porch & Mature Treed Lot Overlooking Ravine***Spectacular Bayview Village Opportunity***Convenient Location To All Amenities(Subway-Bayview Village Mall Shopping,School,Park & Hwys),**Decorative B/I Waterfall,I/G Swimming Pool & Hot Tub,Cvac,Updated Kitchen,Updated Washrms,Gas Firepalce,Freshly Painted(Main Flr), New Garage Door(2024),New Front Door (2024),New Pot lights (2024)***A Must See Hm(Shows Amazingly)*** **** EXTRAS **** *Newer Kit-Aid Fridge,Newer Gas Stove,Newer B/I Dshwhr,Micrve,Newer Washer & Dryer,Newer Gas Firepalce,Newer Inground Pool & Related Equipment,Tankless Water Heater,Hot Tub,Luxurious Wine Cellar,Napoleon Waterfall,All Elf & Window Coverings (id:50886)
Property Details
| MLS® Number | C9381187 |
| Property Type | Single Family |
| Community Name | Bayview Village |
| AmenitiesNearBy | Schools, Public Transit, Park |
| CommunityFeatures | Community Centre |
| Features | Irregular Lot Size, Ravine |
| ParkingSpaceTotal | 6 |
| PoolType | Inground Pool, Inground Pool |
Building
| BathroomTotal | 3 |
| BedroomsAboveGround | 4 |
| BedroomsTotal | 4 |
| ArchitecturalStyle | Bungalow |
| BasementDevelopment | Finished,finished |
| BasementFeatures | Walk Out, Walk Out |
| BasementType | N/a (finished), N/a (finished) |
| ConstructionStyleAttachment | Detached |
| CoolingType | Central Air Conditioning |
| ExteriorFinish | Brick |
| FireplacePresent | Yes |
| FlooringType | Tile, Hardwood |
| HeatingFuel | Natural Gas |
| HeatingType | Forced Air |
| StoriesTotal | 1 |
| Type | House |
| UtilityWater | Municipal Water |
Parking
| Garage | |
| Garage |
Land
| Acreage | No |
| FenceType | Fenced Yard |
| LandAmenities | Schools, Public Transit, Park |
| Sewer | Sanitary Sewer |
| SizeDepth | 260 Ft ,4 In |
| SizeFrontage | 64 Ft ,5 In |
| SizeIrregular | 64.47 X 260.39 Ft ; S.236.64ft-bck 72.31ft--ravine Lot |
| SizeTotalText | 64.47 X 260.39 Ft ; S.236.64ft-bck 72.31ft--ravine Lot |
| ZoningDescription | Residential |
Rooms
| Level | Type | Length | Width | Dimensions |
|---|---|---|---|---|
| Lower Level | Laundry Room | 3.66 m | 3.18 m | 3.66 m x 3.18 m |
| Lower Level | Cold Room | 3.18 m | 2.35 m | 3.18 m x 2.35 m |
| Lower Level | Recreational, Games Room | 6.77 m | 5.44 m | 6.77 m x 5.44 m |
| Lower Level | Bedroom 3 | 3.45 m | 3.39 m | 3.45 m x 3.39 m |
| Lower Level | Bedroom 4 | 4.78 m | 4.2 m | 4.78 m x 4.2 m |
| Main Level | Foyer | 3.93 m | 1.73 m | 3.93 m x 1.73 m |
| Main Level | Living Room | 6.06 m | 4.08 m | 6.06 m x 4.08 m |
| Main Level | Dining Room | 6.3 m | 3.29 m | 6.3 m x 3.29 m |
| Main Level | Kitchen | 4.67 m | 3.39 m | 4.67 m x 3.39 m |
| Main Level | Eating Area | 3.39 m | 2.885 m | 3.39 m x 2.885 m |
| Main Level | Primary Bedroom | 4.12 m | 3.6 m | 4.12 m x 3.6 m |
| Main Level | Bedroom 2 | 3.48 m | 3.23 m | 3.48 m x 3.23 m |
Utilities
| Cable | Available |
| Sewer | Installed |
Interested?
Contact us for more information
Bella Lee
Broker
15 Lesmill Rd Unit 1
Toronto, Ontario M3B 2T3
Mark Hadi
Broker
15 Lesmill Rd Unit 1
Toronto, Ontario M3B 2T3



