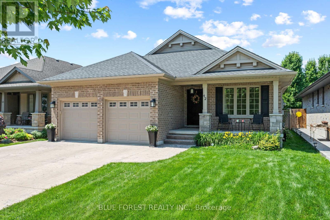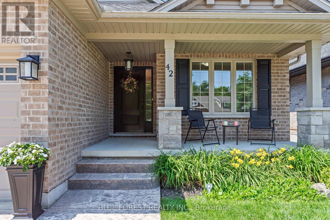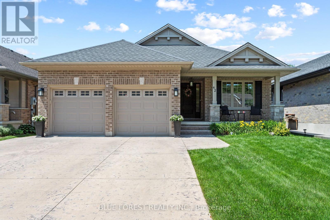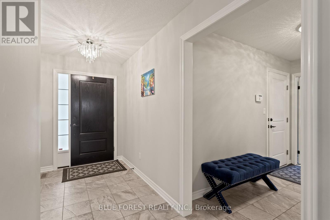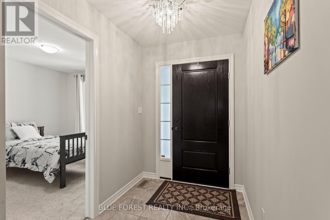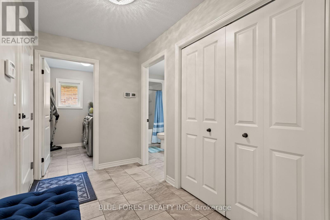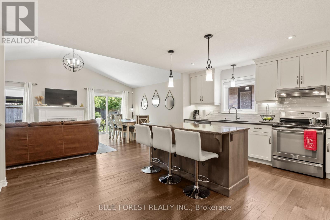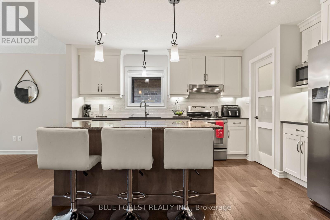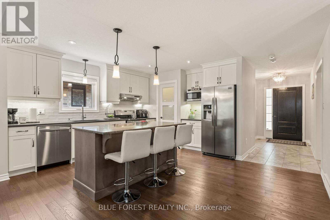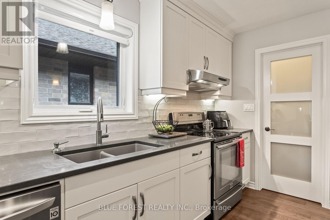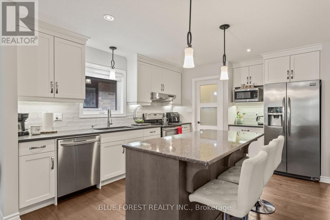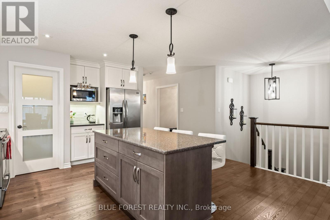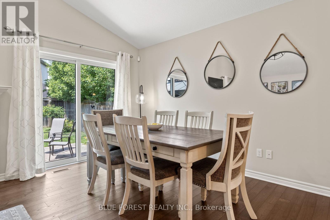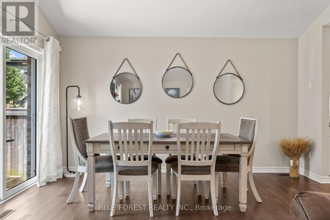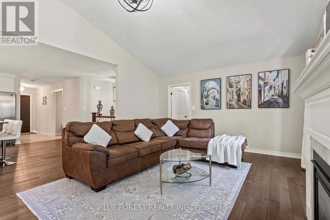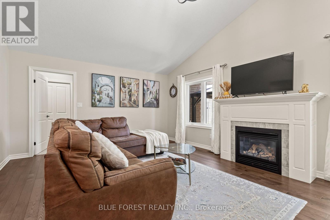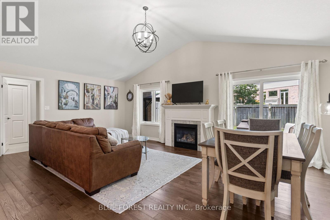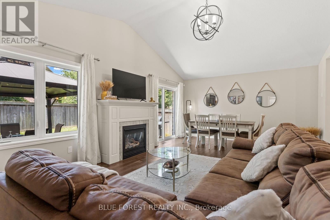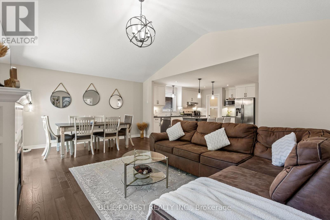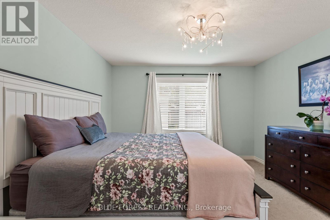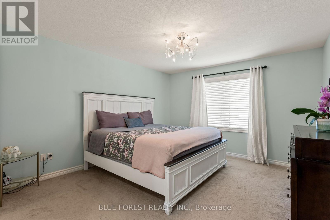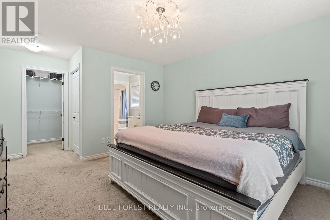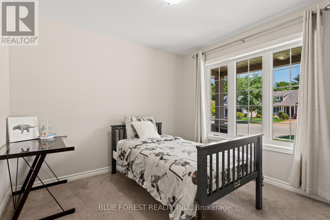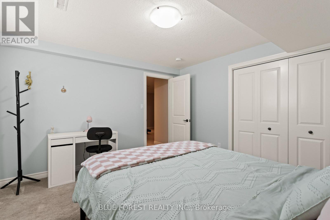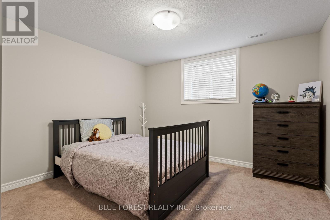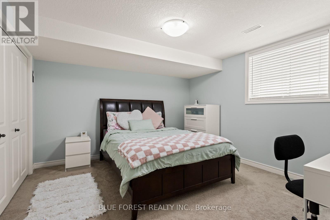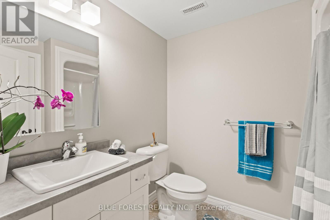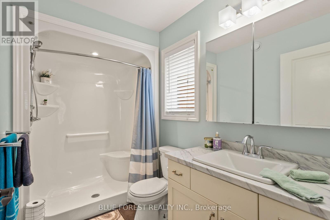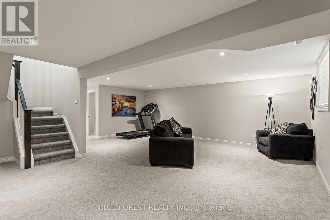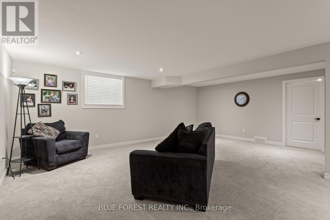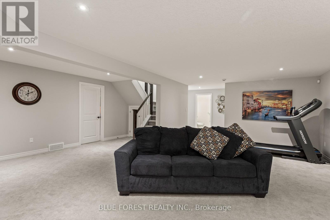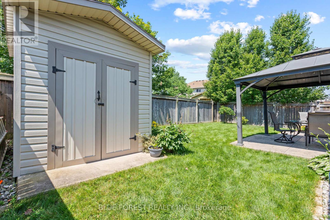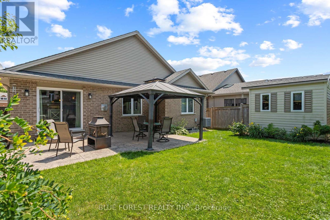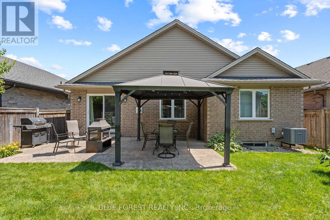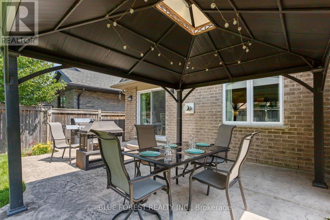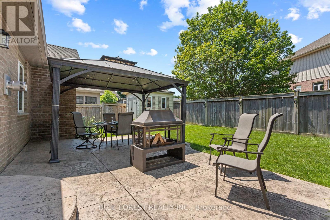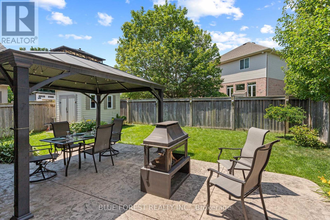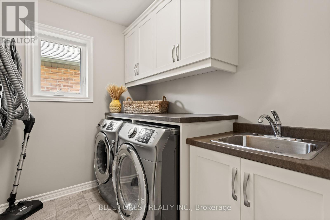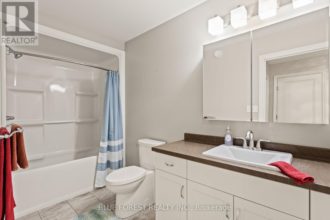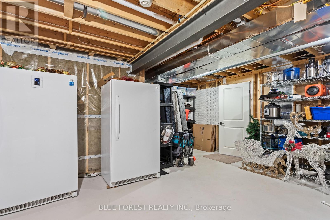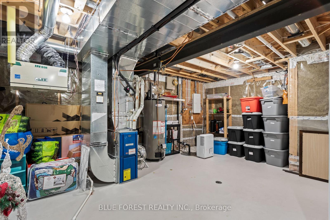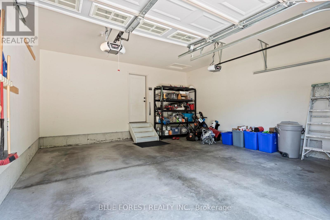42 Hickory Lane St. Thomas, Ontario N5R 6K9
$804,900
Stunning Doug Tarry Bungalow in Sought-After Lake Margaret. Welcome to this pristine 4-bedroom, 3-bathroom bungalow nestled in the desirable Lake Margaret area of St. Thomas. Built by award-winning Doug Tarry Homes, this beautifully maintained property offers over 2,500 sq. ft. of finished living space, designed with comfort and functionality in mind. The open-concept main floor features a vaulted ceiling in the great room, a cozy gas fireplace, and a seamless flow to the kitchen and dining area perfect for entertaining. The spacious main-floor primary suite includes a walk-in closet and a private ensuite, while convenient main-floor laundry adds to the ease of everyday living. Downstairs, the fully finished basement boasts a generous rec room, two additional bedrooms, and a full bath ideal for guests or multi-generational living. Enjoy outdoor living with a stamped concrete driveway and patio, a large metal-frame gazebo for summer lounging, and a handy storage shed. The double car garage provides ample parking and storage space. Additional highlights include forced air gas heating, central air, and a quiet location on the south end of town just 15 minutes to the beaches of Port Stanley. Dont miss this opportunity to own a move-in-ready gem in a family-friendly neighbourhood! (id:50886)
Open House
This property has open houses!
2:00 pm
Ends at:4:00 pm
Property Details
| MLS® Number | X12261743 |
| Property Type | Single Family |
| Community Name | St. Thomas |
| Equipment Type | Water Heater - Gas, Water Heater |
| Features | Irregular Lot Size, Flat Site, Dry, Sump Pump |
| Parking Space Total | 4 |
| Rental Equipment Type | Water Heater - Gas, Water Heater |
| Structure | Patio(s), Shed |
Building
| Bathroom Total | 3 |
| Bedrooms Above Ground | 2 |
| Bedrooms Below Ground | 2 |
| Bedrooms Total | 4 |
| Age | 6 To 15 Years |
| Amenities | Fireplace(s) |
| Appliances | Central Vacuum, Dishwasher, Dryer, Stove, Washer, Refrigerator |
| Basement Development | Finished |
| Basement Type | Full (finished) |
| Construction Style Attachment | Detached |
| Cooling Type | Central Air Conditioning, Ventilation System, Air Exchanger |
| Exterior Finish | Brick, Vinyl Siding |
| Fire Protection | Smoke Detectors |
| Fireplace Present | Yes |
| Fireplace Total | 1 |
| Fireplace Type | Insert |
| Foundation Type | Poured Concrete |
| Heating Fuel | Natural Gas |
| Heating Type | Forced Air |
| Size Interior | 1,100 - 1,500 Ft2 |
| Type | House |
| Utility Water | Municipal Water |
Parking
| Attached Garage | |
| Garage |
Land
| Acreage | No |
| Sewer | Sanitary Sewer |
| Size Depth | 106 Ft ,1 In |
| Size Frontage | 45 Ft |
| Size Irregular | 45 X 106.1 Ft |
| Size Total Text | 45 X 106.1 Ft|under 1/2 Acre |
| Zoning Description | Hr3a-4 |
Rooms
| Level | Type | Length | Width | Dimensions |
|---|---|---|---|---|
| Basement | Bedroom 4 | 3.74 m | 3.92 m | 3.74 m x 3.92 m |
| Basement | Bathroom | 2.13 m | 2.62 m | 2.13 m x 2.62 m |
| Basement | Utility Room | 4.9 m | 6.13 m | 4.9 m x 6.13 m |
| Basement | Recreational, Games Room | 6.87 m | 4.26 m | 6.87 m x 4.26 m |
| Basement | Bedroom 3 | 3.64 m | 3.26 m | 3.64 m x 3.26 m |
| Main Level | Foyer | 1.72 m | 3.77 m | 1.72 m x 3.77 m |
| Main Level | Kitchen | 3.54 m | 4.46 m | 3.54 m x 4.46 m |
| Main Level | Great Room | 4.41 m | 6.87 m | 4.41 m x 6.87 m |
| Main Level | Primary Bedroom | 3.85 m | 4.31 m | 3.85 m x 4.31 m |
| Main Level | Bedroom 2 | 3.1 m | 3.18 m | 3.1 m x 3.18 m |
| Main Level | Laundry Room | 2.46 m | 1.85 m | 2.46 m x 1.85 m |
| Main Level | Mud Room | 2.46 m | 1.85 m | 2.46 m x 1.85 m |
| Main Level | Bathroom | 1.64 m | 4.31 m | 1.64 m x 4.31 m |
Utilities
| Cable | Available |
| Electricity | Installed |
| Sewer | Installed |
https://www.realtor.ca/real-estate/28556813/42-hickory-lane-st-thomas-st-thomas
Contact Us
Contact us for more information
Rick Pritchard
Broker
(519) 649-1888
(519) 649-1888
www.soldbyblue.ca/
Janelle Pritchard
Salesperson
(519) 649-1888
(519) 649-1888
www.soldbyblue.ca/

